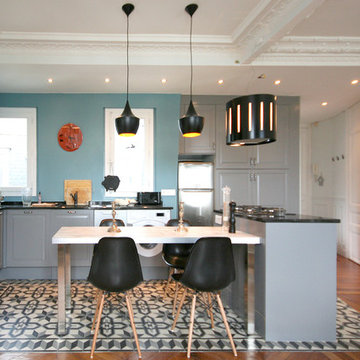Cucine eclettiche con ante grigie - Foto e idee per arredare
Filtra anche per:
Budget
Ordina per:Popolari oggi
141 - 160 di 2.273 foto
1 di 3
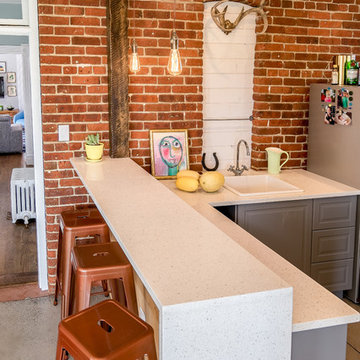
Immagine di una cucina boho chic di medie dimensioni con lavello da incasso, ante con bugna sagomata, ante grigie, top in quarzo composito, paraspruzzi rosso, paraspruzzi in mattoni, elettrodomestici in acciaio inossidabile, pavimento in cemento, penisola e pavimento grigio
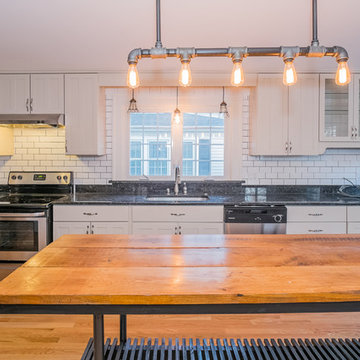
Photographer- Nathan Spotts
Our client needed to repair damage from a failed heating system and get the house ready for sale. In addition to installing a new central heating and air conditioning system, we added new hardwood flooring in the kitchen and family room, refinished the floors in the rest of the house and painted the house from top to bottom. We re-purposed a cool old work bench from the basement and gave it a new life as an Industrial themed island. The light fixture and base were custom made to go along with the theme.
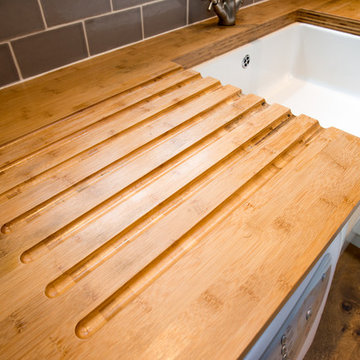
Nina Petchey, Bells and Bows Photography
Esempio di una cucina bohémian di medie dimensioni con lavello stile country, ante lisce, ante grigie, top in legno, paraspruzzi grigio, paraspruzzi con piastrelle diamantate, elettrodomestici bianchi, pavimento in legno massello medio e nessuna isola
Esempio di una cucina bohémian di medie dimensioni con lavello stile country, ante lisce, ante grigie, top in legno, paraspruzzi grigio, paraspruzzi con piastrelle diamantate, elettrodomestici bianchi, pavimento in legno massello medio e nessuna isola
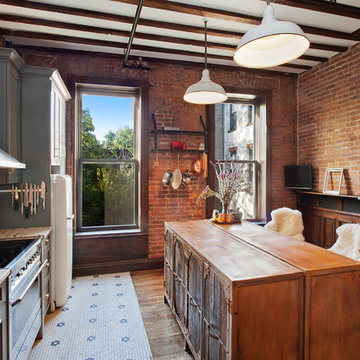
Idee per una cucina bohémian di medie dimensioni con lavello sottopiano, ante in stile shaker, ante grigie, top in granito, paraspruzzi bianco, paraspruzzi con piastrelle diamantate, elettrodomestici in acciaio inossidabile e pavimento con piastrelle in ceramica
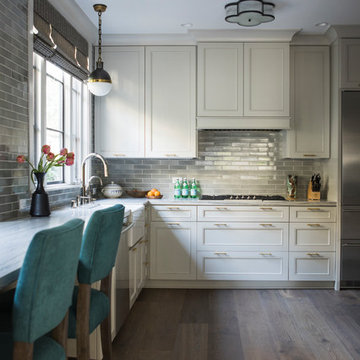
Esempio di una cucina a L eclettica chiusa e di medie dimensioni con lavello stile country, ante in stile shaker, ante grigie, top in quarzite, paraspruzzi grigio, paraspruzzi con piastrelle in ceramica, elettrodomestici in acciaio inossidabile, pavimento in legno massello medio, nessuna isola e top grigio
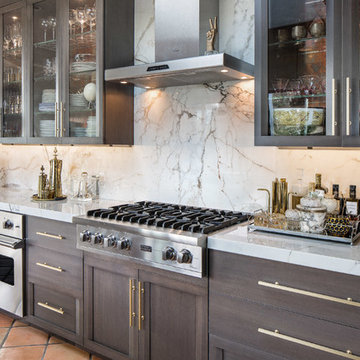
Kate Flconer Photography
Esempio di una grande cucina eclettica con lavello da incasso, ante di vetro, ante grigie, top in marmo, paraspruzzi bianco, paraspruzzi in lastra di pietra, elettrodomestici in acciaio inossidabile e pavimento in terracotta
Esempio di una grande cucina eclettica con lavello da incasso, ante di vetro, ante grigie, top in marmo, paraspruzzi bianco, paraspruzzi in lastra di pietra, elettrodomestici in acciaio inossidabile e pavimento in terracotta
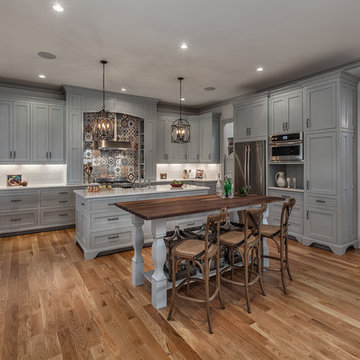
Immagine di una grande cucina boho chic con lavello stile country, ante in stile shaker, ante grigie, top in granito, paraspruzzi multicolore, paraspruzzi con piastrelle in ceramica, elettrodomestici in acciaio inossidabile, parquet chiaro e 2 o più isole
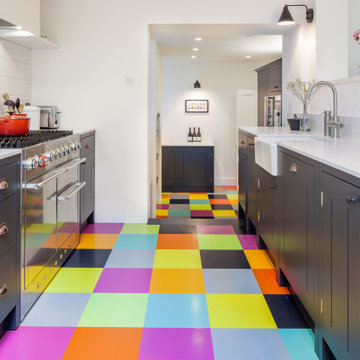
Foto di una grande cucina parallela boho chic chiusa con lavello stile country, ante lisce, ante grigie, top in laminato, paraspruzzi bianco, paraspruzzi con piastrelle in ceramica, elettrodomestici in acciaio inossidabile, pavimento in laminato, nessuna isola, pavimento multicolore e top bianco

We designed this cosy grey family kitchen with reclaimed timber and elegant brass finishes, to work better with our clients’ style of living. We created this new space by knocking down an internal wall, to greatly improve the flow between the two rooms.
Our clients came to us with the vision of creating a better functioning kitchen with more storage for their growing family. We were challenged to design a more cost-effective space after the clients received some architectural plans which they thought were unnecessary. Storage and open space were at the forefront of this design.
Previously, this space was two rooms, separated by a wall. We knocked through to open up the kitchen and create a more communal family living area. Additionally, we knocked through into the area under the stairs to make room for an integrated fridge freezer.
The kitchen features reclaimed iroko timber throughout. The wood is reclaimed from old school lab benches, with the graffiti sanded away to reveal the beautiful grain underneath. It’s exciting when a kitchen has a story to tell. This unique timber unites the two zones, and is seen in the worktops, homework desk and shelving.
Our clients had two growing children and wanted a space for them to sit and do their homework. As a result of the lack of space in the previous room, we designed a homework bench to fit between two bespoke units. Due to lockdown, the clients children had spent most of the year in the dining room completing their school work. They lacked space and had limited storage for the children’s belongings. By creating a homework bench, we gave the family back their dining area, and the units on either side are valuable storage space. Additionally, the clients are now able to help their children with their work whilst cooking at the same time. This is a hugely important benefit of this multi-functional space.
The beautiful tiled splashback is the focal point of the kitchen. The combination of the teal and vibrant yellow into the muted colour palette brightens the room and ties together all of the brass accessories. Golden tones combined with the dark timber give the kitchen a cosy ambiance, creating a relaxing family space.
The end result is a beautiful new family kitchen-diner. The transformation made by knocking through has been enormous, with the reclaimed timber and elegant brass elements the stars of the kitchen. We hope that it will provide the family with a warm and homely space for many years to come.
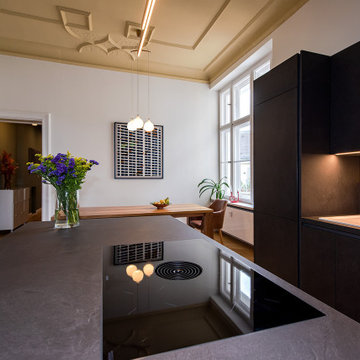
APARTMENT BERLIN VII
Eine Berliner Altbauwohnung im vollkommen neuen Gewand: Bei diesen Räumen in Schöneberg zeichnete THE INNER HOUSE für eine komplette Sanierung verantwortlich. Dazu gehörte auch, den Grundriss zu ändern: Die Küche hat ihren Platz nun als Ort für Gemeinsamkeit im ehemaligen Berliner Zimmer. Dafür gibt es ein ruhiges Schlafzimmer in den hinteren Räumen. Das Gästezimmer verfügt jetzt zudem über ein eigenes Gästebad im britischen Stil. Bei der Sanierung achtete THE INNER HOUSE darauf, stilvolle und originale Details wie Doppelkastenfenster, Türen und Beschläge sowie das Parkett zu erhalten und aufzuarbeiten. Darüber hinaus bringt ein stimmiges Farbkonzept die bereits vorhandenen Vintagestücke nun angemessen zum Strahlen.
INTERIOR DESIGN & STYLING: THE INNER HOUSE
LEISTUNGEN: Grundrissoptimierung, Elektroplanung, Badezimmerentwurf, Farbkonzept, Koordinierung Gewerke und Baubegleitung, Möbelentwurf und Möblierung
FOTOS: © THE INNER HOUSE, Fotograf: Manuel Strunz, www.manuu.eu
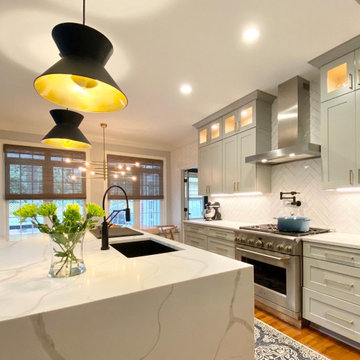
Foto di una cucina bohémian di medie dimensioni con lavello da incasso, ante in stile shaker, ante grigie, top in quarzite, paraspruzzi bianco, paraspruzzi con piastrelle in ceramica, elettrodomestici in acciaio inossidabile, pavimento in legno massello medio, pavimento marrone, top bianco e soffitto a volta
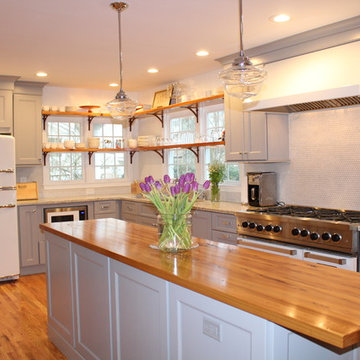
Melissa Adinolfi
Immagine di una grande cucina boho chic chiusa con lavello sottopiano, ante in stile shaker, ante grigie, top in granito, paraspruzzi bianco, paraspruzzi con piastrelle a mosaico, elettrodomestici bianchi, pavimento in legno massello medio, pavimento marrone e top bianco
Immagine di una grande cucina boho chic chiusa con lavello sottopiano, ante in stile shaker, ante grigie, top in granito, paraspruzzi bianco, paraspruzzi con piastrelle a mosaico, elettrodomestici bianchi, pavimento in legno massello medio, pavimento marrone e top bianco

Proyecto destacado por Houzzrussia Best of the Best 2018 y 2019
Fotos: David Montero
Idee per una grande cucina bohémian con parquet chiaro, pavimento marrone, lavello a vasca singola, ante con bugna sagomata, ante grigie, top in marmo, paraspruzzi bianco, paraspruzzi in marmo, elettrodomestici in acciaio inossidabile e top bianco
Idee per una grande cucina bohémian con parquet chiaro, pavimento marrone, lavello a vasca singola, ante con bugna sagomata, ante grigie, top in marmo, paraspruzzi bianco, paraspruzzi in marmo, elettrodomestici in acciaio inossidabile e top bianco

Immagine di una cucina boho chic di medie dimensioni con lavello sottopiano, ante con bugna sagomata, ante grigie, top in granito, paraspruzzi beige, paraspruzzi con piastrelle diamantate, elettrodomestici neri e parquet scuro

Bar area is designed with large bookshelf storage for display of favorite are pieces and books. Bar storage is mainly located on wall cabinets with the base composed of two wine coolers. Wall cabinets have puck under cabinet lighting to illuminate the beautiful verde vecchio granite stone slab. Cabinets go to the ceiling and are finished off with a small crown treatment. The utility room was designed by surrounding the stacked washer and dryer and adding a thin, tall cabinet to the side for storage.
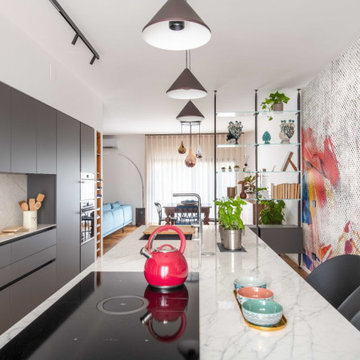
Esempio di una grande e bianca e tortora cucina bohémian con lavello sottopiano, ante lisce, ante grigie, top in marmo, paraspruzzi bianco, paraspruzzi in marmo, elettrodomestici in acciaio inossidabile, parquet chiaro e top bianco
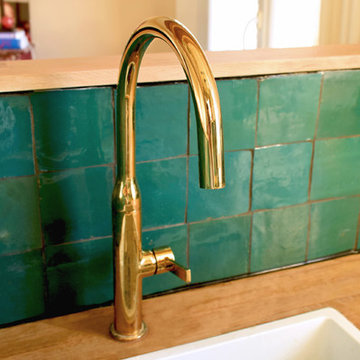
Laura Garcia
Ispirazione per una piccola cucina boho chic con lavello sottopiano, ante grigie, top in legno, paraspruzzi verde, paraspruzzi con piastrelle in terracotta, elettrodomestici neri, pavimento alla veneziana e pavimento bianco
Ispirazione per una piccola cucina boho chic con lavello sottopiano, ante grigie, top in legno, paraspruzzi verde, paraspruzzi con piastrelle in terracotta, elettrodomestici neri, pavimento alla veneziana e pavimento bianco
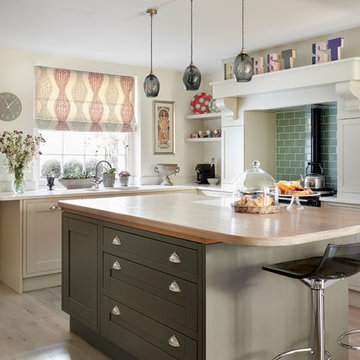
Mark Williams Photographer
Foto di una cucina eclettica di medie dimensioni con ante in stile shaker, ante grigie, elettrodomestici neri, parquet chiaro, lavello a doppia vasca, paraspruzzi verde, paraspruzzi con piastrelle diamantate e top bianco
Foto di una cucina eclettica di medie dimensioni con ante in stile shaker, ante grigie, elettrodomestici neri, parquet chiaro, lavello a doppia vasca, paraspruzzi verde, paraspruzzi con piastrelle diamantate e top bianco

This project involved the remodelling of the ground and first floors and a small rear addition at a Victorian townhouse in Notting Hill.
The brief included opening-up the ground floor reception rooms so as to increase the illusion of space and light, and to fully benefit from the view of the landscaped communal garden beyond.
Photography: Bruce Hemming
Cucine eclettiche con ante grigie - Foto e idee per arredare
8
