Cucine eclettiche con ante grigie - Foto e idee per arredare
Filtra anche per:
Budget
Ordina per:Popolari oggi
21 - 40 di 2.270 foto
1 di 3

The open plan kitchen with a central moveable island is the perfect place to socialise. With a mix of wooden and zinc worktops, the shaker kitchen in grey tones sits comfortably next to exposed brick works of the chimney breast. The original features of the restored cornicing and floorboards work well with the Smeg fridge and the vintage French dresser.

Idee per una cucina eclettica di medie dimensioni con lavello a vasca singola, ante lisce, ante grigie, top in laminato, paraspruzzi multicolore, paraspruzzi con piastrelle di vetro, elettrodomestici colorati, parquet scuro, pavimento marrone e top multicolore

Scott DuBose Photography
Foto di una piccola cucina bohémian con lavello da incasso, ante in stile shaker, ante grigie, top in quarzo composito, paraspruzzi in gres porcellanato, elettrodomestici in acciaio inossidabile, parquet scuro, penisola, pavimento marrone e top bianco
Foto di una piccola cucina bohémian con lavello da incasso, ante in stile shaker, ante grigie, top in quarzo composito, paraspruzzi in gres porcellanato, elettrodomestici in acciaio inossidabile, parquet scuro, penisola, pavimento marrone e top bianco
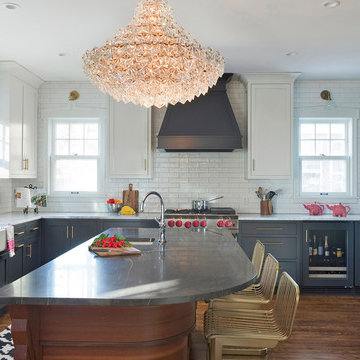
The new and expansive chef’s kitchen showcases custom cabinetry, a three-tiered curved African mahogany and walnut island with Pietra Gray stone top and a statement chandelier, an ode to the home’s art deco roots. Classic white subway backsplash and white Carrara marble countertops line the perimeter and nod to the style of the homeowner’s restaurants. And the real showstopper? A one-of-a-kind Blue Star 6-burner gas range with custom hot pink knobs.
©Spacecrafting
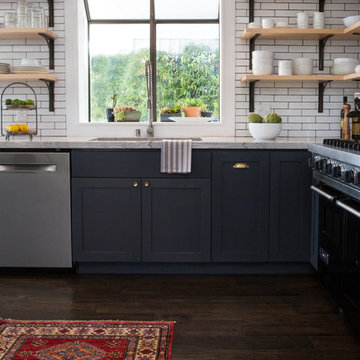
Open concept kitchen with a French Bistro feel. Light maple wood shelves on custom made brackets.
Photo: Emily Wilson
Ispirazione per una piccola cucina eclettica con lavello sottopiano, ante in stile shaker, ante grigie, top in quarzite, paraspruzzi bianco, paraspruzzi con piastrelle diamantate, elettrodomestici in acciaio inossidabile, parquet scuro e pavimento marrone
Ispirazione per una piccola cucina eclettica con lavello sottopiano, ante in stile shaker, ante grigie, top in quarzite, paraspruzzi bianco, paraspruzzi con piastrelle diamantate, elettrodomestici in acciaio inossidabile, parquet scuro e pavimento marrone
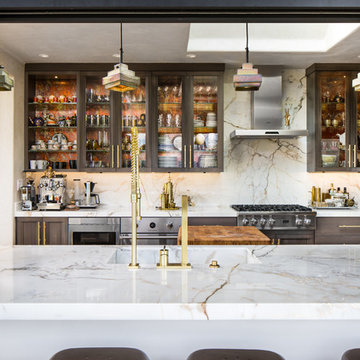
Kate Flconer Photography
Esempio di una grande cucina boho chic con lavello da incasso, ante di vetro, ante grigie, top in marmo, paraspruzzi bianco, paraspruzzi in lastra di pietra, elettrodomestici in acciaio inossidabile e pavimento in terracotta
Esempio di una grande cucina boho chic con lavello da incasso, ante di vetro, ante grigie, top in marmo, paraspruzzi bianco, paraspruzzi in lastra di pietra, elettrodomestici in acciaio inossidabile e pavimento in terracotta
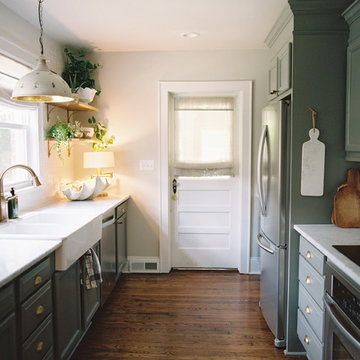
photographed by Landon Jacob Photography
Ispirazione per una cucina parallela eclettica chiusa e di medie dimensioni con lavello stile country, ante grigie, top in marmo, paraspruzzi bianco, paraspruzzi con piastrelle in ceramica, elettrodomestici in acciaio inossidabile, parquet scuro e nessuna isola
Ispirazione per una cucina parallela eclettica chiusa e di medie dimensioni con lavello stile country, ante grigie, top in marmo, paraspruzzi bianco, paraspruzzi con piastrelle in ceramica, elettrodomestici in acciaio inossidabile, parquet scuro e nessuna isola
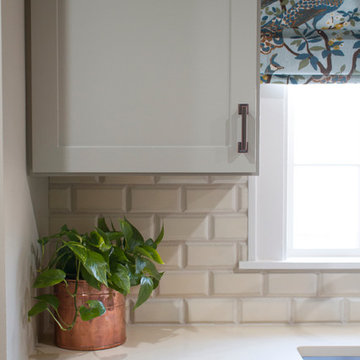
Kathryn J. LeMaster
Esempio di una cucina bohémian di medie dimensioni con lavello stile country, ante in stile shaker, ante grigie, top in quarzite, paraspruzzi beige, paraspruzzi con piastrelle in terracotta, elettrodomestici in acciaio inossidabile, pavimento in legno massello medio e nessuna isola
Esempio di una cucina bohémian di medie dimensioni con lavello stile country, ante in stile shaker, ante grigie, top in quarzite, paraspruzzi beige, paraspruzzi con piastrelle in terracotta, elettrodomestici in acciaio inossidabile, pavimento in legno massello medio e nessuna isola
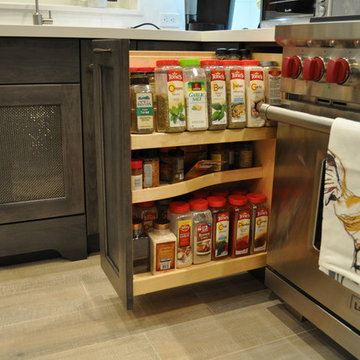
Our carpenters labored every detail from chainsaws to the finest of chisels and brad nails to achieve this eclectic industrial design. This project was not about just putting two things together, it was about coming up with the best solutions to accomplish the overall vision. A true meeting of the minds was required around every turn to achieve "rough" in its most luxurious state.
Featuring multiple Columbia Cabinet finishes; contrasting backsplashes, wall textures and flooring are all part of what makes this project so unique! Features include: Sharp microwave drawer, glass front wine fridge, fully integrated dishwasher, Blanco compost bin recessed into the counter, Walnut floating shelves, and barn house lighting.
PhotographerLink

Миниатюрная квартира-студия площадью 28 метров в Москве с гардеробной комнатой, просторной кухней-гостиной и душевой комнатой с естественным освещением.

фотографы: Екатерина Титенко, Анна Чернышова, дизайнер: Алла Сеничева
Idee per una piccola cucina a L bohémian con lavello da incasso, ante con bugna sagomata, ante grigie, top in superficie solida, paraspruzzi con piastrelle in ceramica, elettrodomestici colorati, pavimento in laminato, top beige e paraspruzzi multicolore
Idee per una piccola cucina a L bohémian con lavello da incasso, ante con bugna sagomata, ante grigie, top in superficie solida, paraspruzzi con piastrelle in ceramica, elettrodomestici colorati, pavimento in laminato, top beige e paraspruzzi multicolore
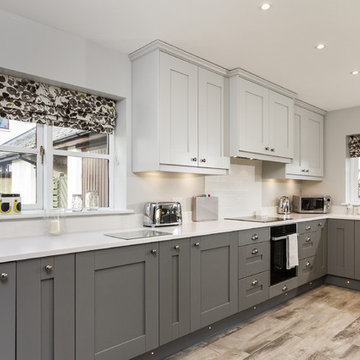
South Wales property Photography
Idee per una cucina boho chic di medie dimensioni con lavello a vasca singola, ante in stile shaker, ante grigie, top in superficie solida, paraspruzzi bianco, elettrodomestici da incasso, pavimento con piastrelle in ceramica e pavimento grigio
Idee per una cucina boho chic di medie dimensioni con lavello a vasca singola, ante in stile shaker, ante grigie, top in superficie solida, paraspruzzi bianco, elettrodomestici da incasso, pavimento con piastrelle in ceramica e pavimento grigio
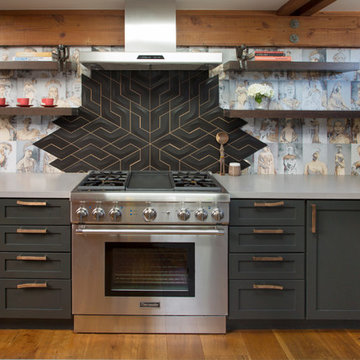
Margot Hartford Photography
Idee per una cucina bohémian con ante in stile shaker, ante grigie, paraspruzzi multicolore, elettrodomestici in acciaio inossidabile, pavimento in legno massello medio e pavimento marrone
Idee per una cucina bohémian con ante in stile shaker, ante grigie, paraspruzzi multicolore, elettrodomestici in acciaio inossidabile, pavimento in legno massello medio e pavimento marrone
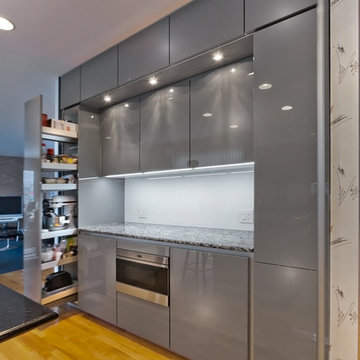
Gilbertson Photography
Ispirazione per una cucina bohémian di medie dimensioni con lavello sottopiano, ante lisce, ante grigie, top in granito, paraspruzzi bianco, paraspruzzi con lastra di vetro, elettrodomestici in acciaio inossidabile e parquet chiaro
Ispirazione per una cucina bohémian di medie dimensioni con lavello sottopiano, ante lisce, ante grigie, top in granito, paraspruzzi bianco, paraspruzzi con lastra di vetro, elettrodomestici in acciaio inossidabile e parquet chiaro
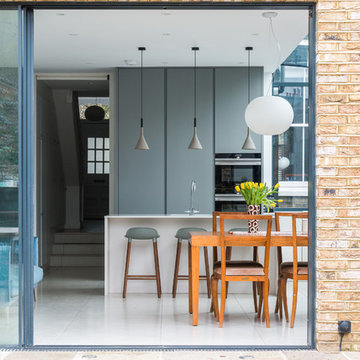
Gary Summers
Foto di una grande cucina boho chic con ante lisce, ante grigie, pavimento con piastrelle in ceramica e penisola
Foto di una grande cucina boho chic con ante lisce, ante grigie, pavimento con piastrelle in ceramica e penisola
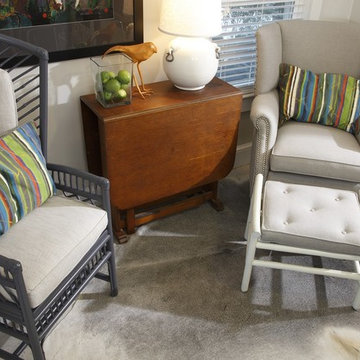
A seating area in the Kitchen offers guests a place to relax and enjoy a master Chef at work. The owner also uses it as a place to unwind at the end of the day. When open, the drop leaf table allows for extra dining space. The colorful accent pillows are custom made of hand painted fabric.

We designed this cosy grey family kitchen with reclaimed timber and elegant brass finishes, to work better with our clients’ style of living. We created this new space by knocking down an internal wall, to greatly improve the flow between the two rooms.
Our clients came to us with the vision of creating a better functioning kitchen with more storage for their growing family. We were challenged to design a more cost-effective space after the clients received some architectural plans which they thought were unnecessary. Storage and open space were at the forefront of this design.
Previously, this space was two rooms, separated by a wall. We knocked through to open up the kitchen and create a more communal family living area. Additionally, we knocked through into the area under the stairs to make room for an integrated fridge freezer.
The kitchen features reclaimed iroko timber throughout. The wood is reclaimed from old school lab benches, with the graffiti sanded away to reveal the beautiful grain underneath. It’s exciting when a kitchen has a story to tell. This unique timber unites the two zones, and is seen in the worktops, homework desk and shelving.
Our clients had two growing children and wanted a space for them to sit and do their homework. As a result of the lack of space in the previous room, we designed a homework bench to fit between two bespoke units. Due to lockdown, the clients children had spent most of the year in the dining room completing their school work. They lacked space and had limited storage for the children’s belongings. By creating a homework bench, we gave the family back their dining area, and the units on either side are valuable storage space. Additionally, the clients are now able to help their children with their work whilst cooking at the same time. This is a hugely important benefit of this multi-functional space.
The beautiful tiled splashback is the focal point of the kitchen. The combination of the teal and vibrant yellow into the muted colour palette brightens the room and ties together all of the brass accessories. Golden tones combined with the dark timber give the kitchen a cosy ambiance, creating a relaxing family space.
The end result is a beautiful new family kitchen-diner. The transformation made by knocking through has been enormous, with the reclaimed timber and elegant brass elements the stars of the kitchen. We hope that it will provide the family with a warm and homely space for many years to come.
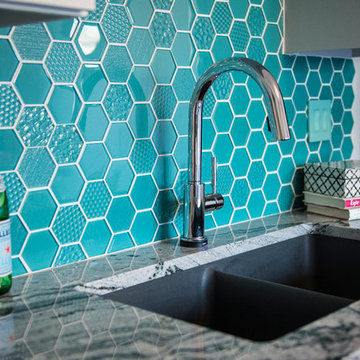
Paula Moser Photography
Esempio di una piccola cucina a L eclettica chiusa con lavello sottopiano, ante in stile shaker, ante grigie, top in granito, paraspruzzi blu, paraspruzzi con piastrelle di vetro, elettrodomestici in acciaio inossidabile e parquet scuro
Esempio di una piccola cucina a L eclettica chiusa con lavello sottopiano, ante in stile shaker, ante grigie, top in granito, paraspruzzi blu, paraspruzzi con piastrelle di vetro, elettrodomestici in acciaio inossidabile e parquet scuro
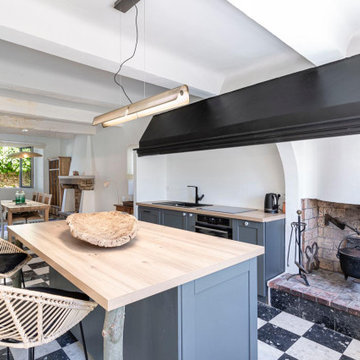
Immagine di una cucina eclettica di medie dimensioni con ante grigie, paraspruzzi bianco, pavimento alla veneziana, pavimento multicolore e top marrone
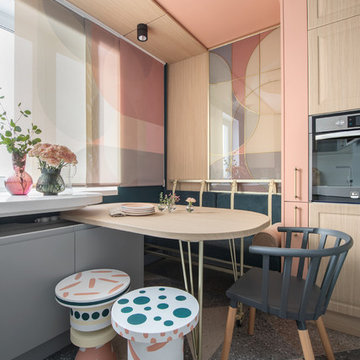
Фотограф - Ольга Мелекесцева
Esempio di una cucina eclettica con ante grigie, top in superficie solida, ante lisce e pavimento multicolore
Esempio di una cucina eclettica con ante grigie, top in superficie solida, ante lisce e pavimento multicolore
Cucine eclettiche con ante grigie - Foto e idee per arredare
2