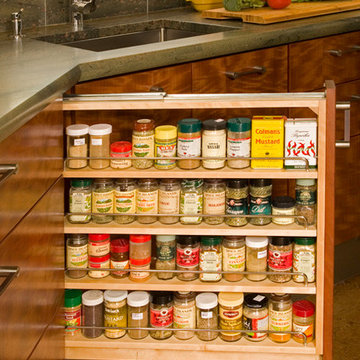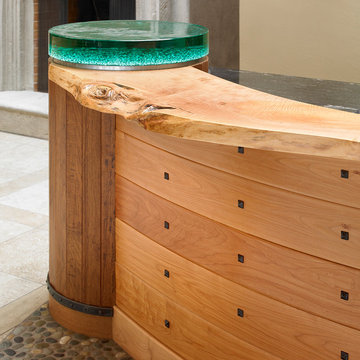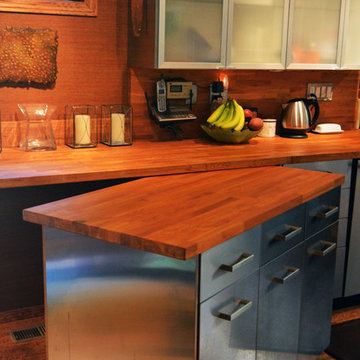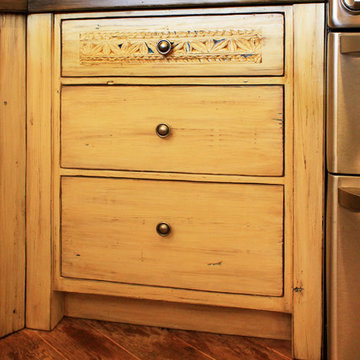Cucine eclettiche color legno - Foto e idee per arredare
Filtra anche per:
Budget
Ordina per:Popolari oggi
101 - 120 di 1.236 foto
1 di 3
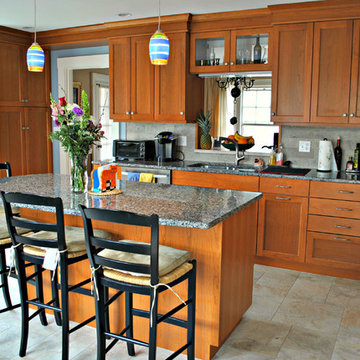
Baumgart Creative Media
Foto di una cucina bohémian di medie dimensioni con lavello a doppia vasca, ante in stile shaker, ante in legno scuro, top in granito, paraspruzzi grigio, paraspruzzi con piastrelle in pietra, elettrodomestici in acciaio inossidabile, pavimento in ardesia e pavimento grigio
Foto di una cucina bohémian di medie dimensioni con lavello a doppia vasca, ante in stile shaker, ante in legno scuro, top in granito, paraspruzzi grigio, paraspruzzi con piastrelle in pietra, elettrodomestici in acciaio inossidabile, pavimento in ardesia e pavimento grigio
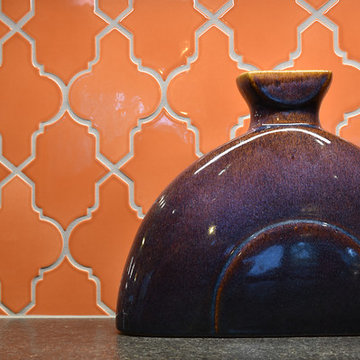
Cabin 40 Images
Immagine di una grande cucina boho chic con lavello sottopiano, ante in stile shaker, ante viola, top in superficie solida, paraspruzzi arancione, paraspruzzi con piastrelle in ceramica, elettrodomestici in acciaio inossidabile e parquet chiaro
Immagine di una grande cucina boho chic con lavello sottopiano, ante in stile shaker, ante viola, top in superficie solida, paraspruzzi arancione, paraspruzzi con piastrelle in ceramica, elettrodomestici in acciaio inossidabile e parquet chiaro
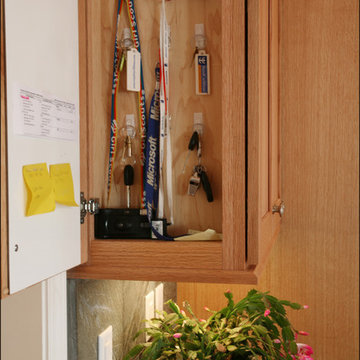
An end panel hides a handy place to hang keys and other items to reduce clutter...
Foto di una cucina eclettica
Foto di una cucina eclettica
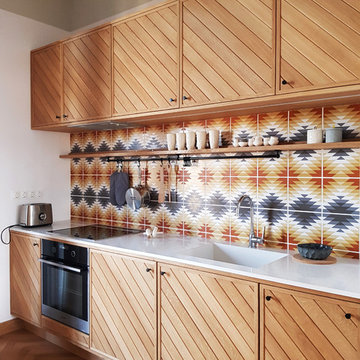
Foto di una cucina bohémian con lavello integrato, ante in legno scuro, paraspruzzi multicolore, paraspruzzi con piastrelle a mosaico, elettrodomestici neri, parquet chiaro, pavimento beige e ante lisce

Idee per una cucina bohémian con lavello sottopiano, ante lisce, ante nere, pavimento nero e top nero
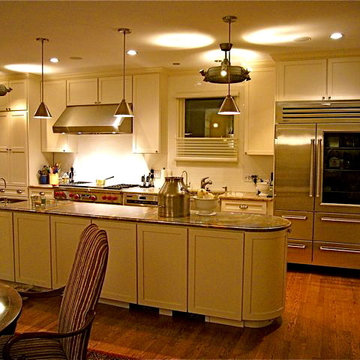
Custom designed kitchen with 19' long island.
Ispirazione per una cucina boho chic con lavello sottopiano, ante in stile shaker e ante beige
Ispirazione per una cucina boho chic con lavello sottopiano, ante in stile shaker e ante beige
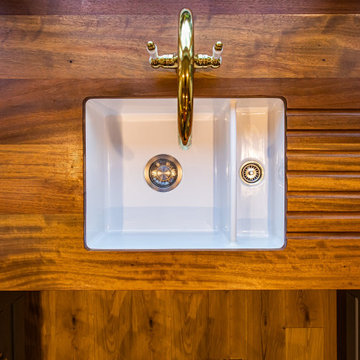
We designed this cosy grey family kitchen with reclaimed timber and elegant brass finishes, to work better with our clients’ style of living. We created this new space by knocking down an internal wall, to greatly improve the flow between the two rooms.
Our clients came to us with the vision of creating a better functioning kitchen with more storage for their growing family. We were challenged to design a more cost-effective space after the clients received some architectural plans which they thought were unnecessary. Storage and open space were at the forefront of this design.
Previously, this space was two rooms, separated by a wall. We knocked through to open up the kitchen and create a more communal family living area. Additionally, we knocked through into the area under the stairs to make room for an integrated fridge freezer.
The kitchen features reclaimed iroko timber throughout. The wood is reclaimed from old school lab benches, with the graffiti sanded away to reveal the beautiful grain underneath. It’s exciting when a kitchen has a story to tell. This unique timber unites the two zones, and is seen in the worktops, homework desk and shelving.
Our clients had two growing children and wanted a space for them to sit and do their homework. As a result of the lack of space in the previous room, we designed a homework bench to fit between two bespoke units. Due to lockdown, the clients children had spent most of the year in the dining room completing their school work. They lacked space and had limited storage for the children’s belongings. By creating a homework bench, we gave the family back their dining area, and the units on either side are valuable storage space. Additionally, the clients are now able to help their children with their work whilst cooking at the same time. This is a hugely important benefit of this multi-functional space.
The beautiful tiled splashback is the focal point of the kitchen. The combination of the teal and vibrant yellow into the muted colour palette brightens the room and ties together all of the brass accessories. Golden tones combined with the dark timber give the kitchen a cosy ambiance, creating a relaxing family space.
The end result is a beautiful new family kitchen-diner. The transformation made by knocking through has been enormous, with the reclaimed timber and elegant brass elements the stars of the kitchen. We hope that it will provide the family with a warm and homely space for many years to come.
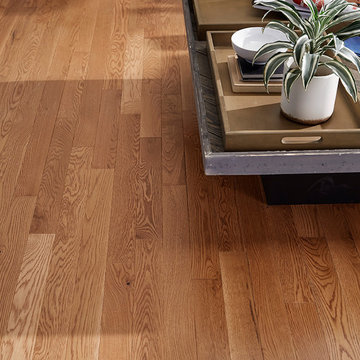
Ispirazione per una piccola cucina bohémian con pavimento in legno massello medio, ante in stile shaker, ante blu, elettrodomestici in acciaio inossidabile, pavimento marrone e top bianco
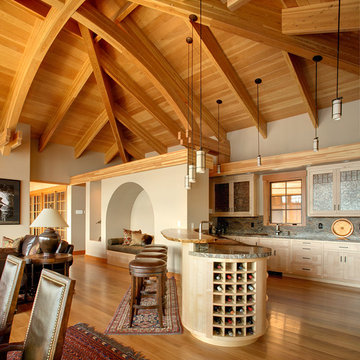
The kitchen and great room overlooking Priest Lake. Sandpoint Photo
Immagine di una cucina eclettica
Immagine di una cucina eclettica
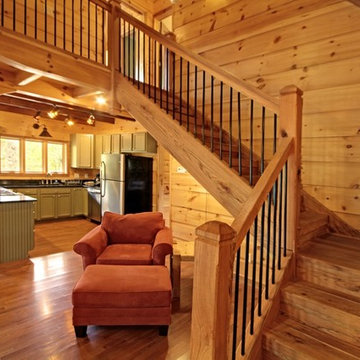
A spot to curl up with a good book under the stairs lets you remain part of what's going on in the rest of the open space.
Foto di una cucina boho chic di medie dimensioni con ante verdi, elettrodomestici in acciaio inossidabile, pavimento in legno massello medio e penisola
Foto di una cucina boho chic di medie dimensioni con ante verdi, elettrodomestici in acciaio inossidabile, pavimento in legno massello medio e penisola
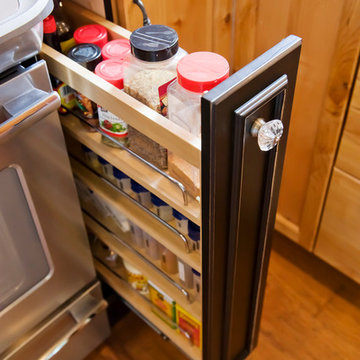
Photography done by Kristy Klaassen
Esempio di una cucina boho chic di medie dimensioni con lavello da incasso, ante a filo, ante nere, top in laminato, elettrodomestici in acciaio inossidabile e pavimento in legno massello medio
Esempio di una cucina boho chic di medie dimensioni con lavello da incasso, ante a filo, ante nere, top in laminato, elettrodomestici in acciaio inossidabile e pavimento in legno massello medio
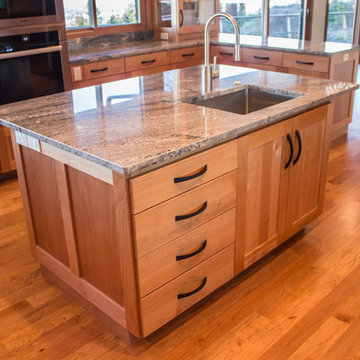
You wouldn't believe this was the same space if you had seen the 'before'. We opened an interior wall, and reconfigured the space to maximize both cooking function and family gathering.
Cabinetry is Alder with a natural finish. Floors are finish-in-place Hickory (solid) with a light/medium stain. Counter tops are granite.
This is just one part of this whole-house renovation. The interior was stripped to bare framing with all new electrical, plumbing, mechanical and then all the finishes as well.
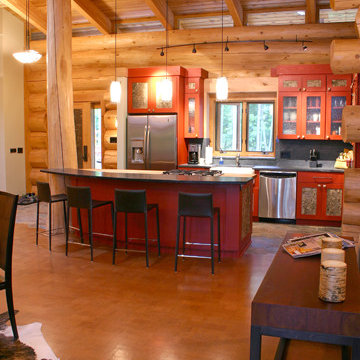
This beautiful lake residence overlooking a peaceful lake is created from custom logs, stone masonry, and a standing seam metal roof. The home nestles itself into a mature wooded site. The generous bedrooms, full baths, kitchen, dining area, and a living room all cohesively knit one another together. The exterior also has an elevated upper deck to fully capture the natural beauty of the wooded site and lake beyond.
Scott Davis
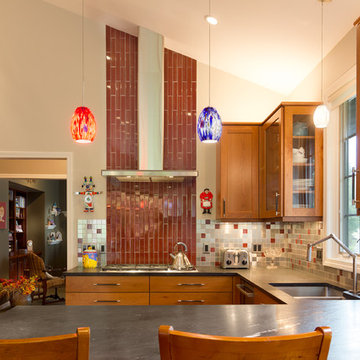
Photos by Fred Golden
Idee per una cucina bohémian di medie dimensioni con lavello sottopiano, ante con riquadro incassato, ante in legno scuro, top in saponaria, paraspruzzi a effetto metallico, paraspruzzi con piastrelle di metallo, elettrodomestici in acciaio inossidabile, pavimento in legno massello medio e penisola
Idee per una cucina bohémian di medie dimensioni con lavello sottopiano, ante con riquadro incassato, ante in legno scuro, top in saponaria, paraspruzzi a effetto metallico, paraspruzzi con piastrelle di metallo, elettrodomestici in acciaio inossidabile, pavimento in legno massello medio e penisola
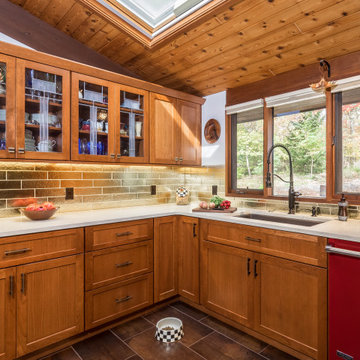
Esempio di una cucina boho chic di medie dimensioni con lavello stile country, ante in stile shaker, ante in legno scuro, top in quarzo composito, paraspruzzi a effetto metallico, paraspruzzi con piastrelle di vetro, elettrodomestici colorati, pavimento in gres porcellanato, penisola, pavimento marrone e top beige

After - Kitchen peninsula view from dining area
Foto di una cucina boho chic di medie dimensioni con lavello sottopiano, ante in legno scuro, top in granito, paraspruzzi marrone, paraspruzzi con piastrelle in pietra, elettrodomestici in acciaio inossidabile, pavimento in gres porcellanato, penisola e ante in stile shaker
Foto di una cucina boho chic di medie dimensioni con lavello sottopiano, ante in legno scuro, top in granito, paraspruzzi marrone, paraspruzzi con piastrelle in pietra, elettrodomestici in acciaio inossidabile, pavimento in gres porcellanato, penisola e ante in stile shaker
Cucine eclettiche color legno - Foto e idee per arredare
6
