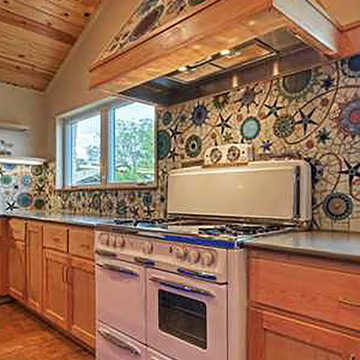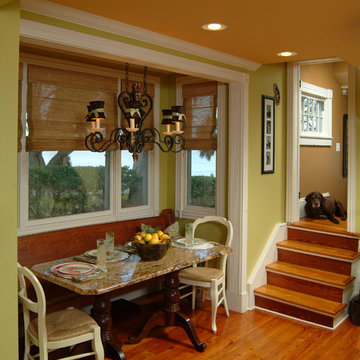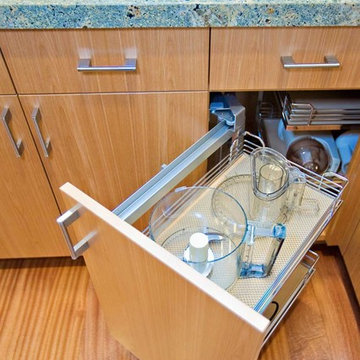Cucine eclettiche color legno - Foto e idee per arredare
Filtra anche per:
Budget
Ordina per:Popolari oggi
81 - 100 di 1.236 foto
1 di 3
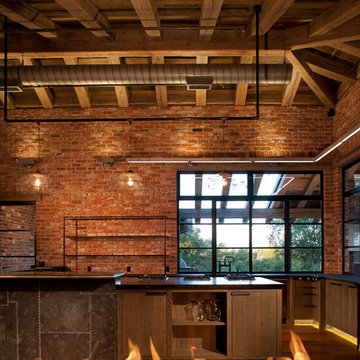
This is the Kitchen for a residence built on a vineyard in Los Alamos.
Architect: Rudolph Ortega & Associates
Contractor: Drammer Construction, Inc
Photographer: Gaszton Photography

Texas Mesquite island top gives comfort and warmth to this well designed kitchen.\
Category: Island top
Wood species: Texas Mesquite
Construction method: face grain
Features: one long curved side
Size & thickness:50" wide by 139" long by 1.75" thick
Edge profile: softened
Finish: Food safe Tung Oil/Citrus solvent finish
Island top by: DeVos Custom Woodworking
Project location: Austin, TX
Builder: Gosset Jones Homes
Photo by Homeowner
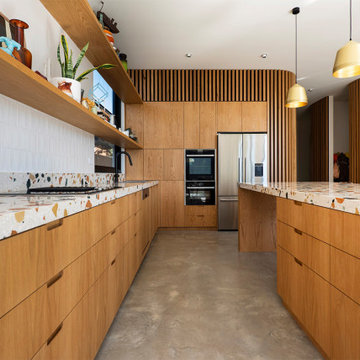
Custom terrazzo benchtop, oak veneer cupboards with hand pull cutouts for opening, curved walls with timber battens.
Ispirazione per una cucina bohémian con lavello a doppia vasca, ante in legno chiaro, top alla veneziana, paraspruzzi bianco, paraspruzzi con piastrelle in ceramica, pavimento in cemento, pavimento grigio e top multicolore
Ispirazione per una cucina bohémian con lavello a doppia vasca, ante in legno chiaro, top alla veneziana, paraspruzzi bianco, paraspruzzi con piastrelle in ceramica, pavimento in cemento, pavimento grigio e top multicolore
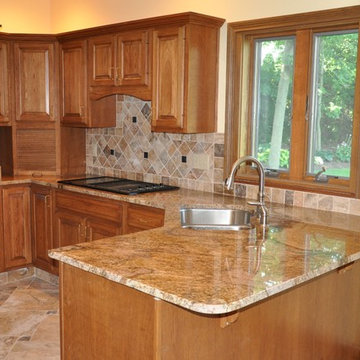
Granite countertops and tile backsplash ideas from Supreme Surface, Inc.
Foto di una cucina eclettica
Foto di una cucina eclettica
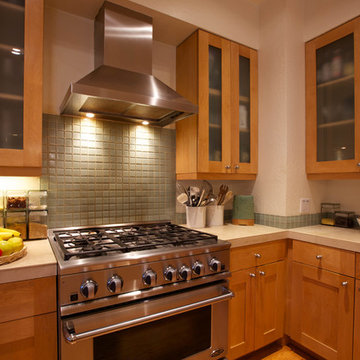
Idee per una cucina a L eclettica chiusa e di medie dimensioni con elettrodomestici in acciaio inossidabile, ante in stile shaker, ante in legno scuro, top in superficie solida, paraspruzzi blu, paraspruzzi con piastrelle di vetro, pavimento in legno massello medio e pavimento marrone
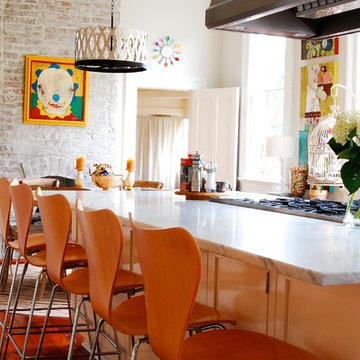
Photo: Corynne Pless © 2013 Houzz
Ispirazione per una cucina abitabile eclettica con ante bianche
Ispirazione per una cucina abitabile eclettica con ante bianche

Custom-covered kitchen appliances and drawer pullouts. © Holly Lepere
Ispirazione per una cucina parallela bohémian chiusa con lavello integrato, ante in stile shaker, ante in legno scuro, top in granito, paraspruzzi verde, paraspruzzi con piastrelle in pietra, elettrodomestici da incasso e pavimento in terracotta
Ispirazione per una cucina parallela bohémian chiusa con lavello integrato, ante in stile shaker, ante in legno scuro, top in granito, paraspruzzi verde, paraspruzzi con piastrelle in pietra, elettrodomestici da incasso e pavimento in terracotta
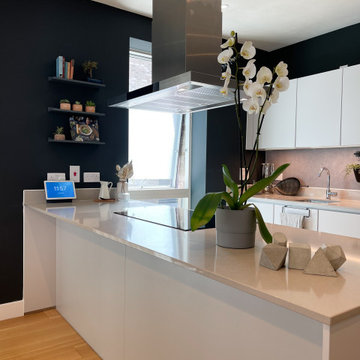
Modern kitchen with seamless built in kitchen cabinets. consisting of open spaces, minimalist features, and simple colour palettes, offering a clutter-free space to relax and entertain. This kitchen encompasses everything that's sleek and streamlined. The design combines layout, surfaces, appliances and design details to form a cooking space that's easy to use and fun to cook and socialise in.
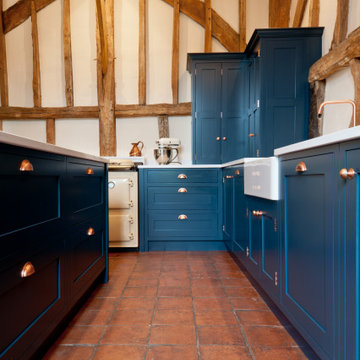
Foto di una cucina bohémian di medie dimensioni con lavello a doppia vasca, ante in stile shaker, ante blu, top in quarzite, pavimento in terracotta, pavimento marrone e top bianco
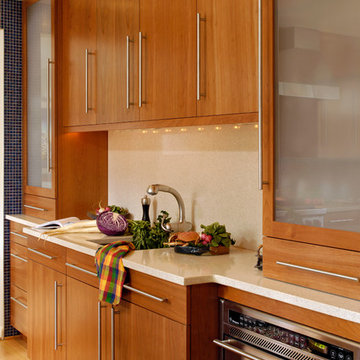
Columbia, Maryland Eclectic Kitchen design by #JenniferGilmer
http://www.gilmerkitchens.com/
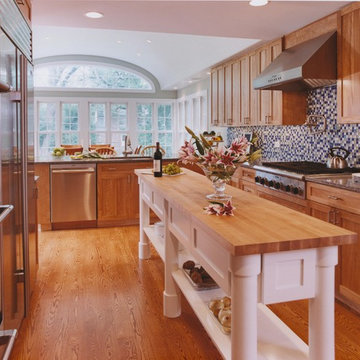
The island is used to separate the kitchen into a traffic lane to get to the breakfast room and patio and a working area with the sink and cooktop.
Published in Womans Day magazine, this home was also an Association of Licensed Architects national design award winner.
Photography by Mike kaskel.
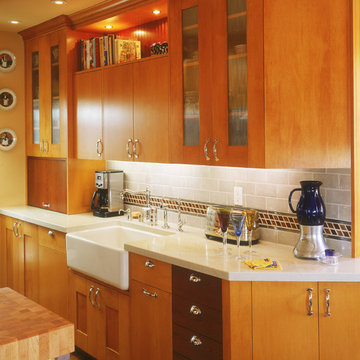
A mixture of open, glass, and to-the-counter cabinets provide plenty of storage in a very small space. Notice the 18 inch wide dishwasher next to the farm sink - with a larger dishwasher this single person's dishes would sit for days.

Every detail of this European villa-style home exudes a uniquely finished feel. Our design goals were to invoke a sense of travel while simultaneously cultivating a homely and inviting ambience. This project reflects our commitment to crafting spaces seamlessly blending luxury with functionality.
The kitchen was transformed with subtle adjustments to evoke a Parisian café atmosphere. A new island was crafted, featuring exquisite quartzite countertops complemented by a marble mosaic backsplash. Upgrades in plumbing and lighting fixtures were installed, imparting a touch of elegance. The newly introduced range hood included an elegant rustic header motif.
---
Project completed by Wendy Langston's Everything Home interior design firm, which serves Carmel, Zionsville, Fishers, Westfield, Noblesville, and Indianapolis.
For more about Everything Home, see here: https://everythinghomedesigns.com/
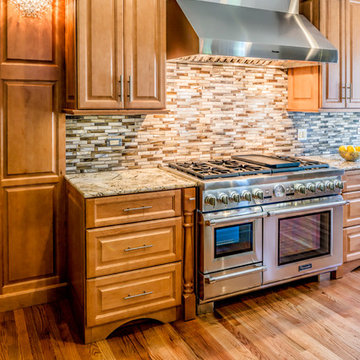
Foto di una grande cucina eclettica con lavello sottopiano, ante con bugna sagomata, ante verdi, top in granito, paraspruzzi verde, paraspruzzi con piastrelle di vetro, elettrodomestici in acciaio inossidabile, pavimento in legno massello medio e 2 o più isole

A Gilmans Kitchens and Baths - Design Build Project (REMMIES Award Winning Kitchen)
The original kitchen lacked counter space and seating for the homeowners and their family and friends. It was important for the homeowners to utilize every inch of usable space for storage, function and entertaining, so many organizational inserts were used in the kitchen design. Bamboo cabinets, cork flooring and neolith countertops were used in the design.
Storage Solutions include a spice pull-out, towel pull-out, pantry pull outs and lemans corner cabinets. Bifold lift up cabinets were also used for convenience. Special organizational inserts were used in the Pantry cabinets for maximum organization.
Check out more kitchens by Gilmans Kitchens and Baths!
http://www.gkandb.com/
DESIGNER: JANIS MANACSA
PHOTOGRAPHER: TREVE JOHNSON
CABINETS: DEWILS CABINETRY
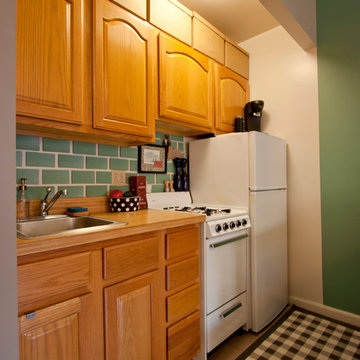
Chris Dorsey Photography © 2012 Houzz
Foto di una cucina lineare eclettica con paraspruzzi verde e elettrodomestici bianchi
Foto di una cucina lineare eclettica con paraspruzzi verde e elettrodomestici bianchi
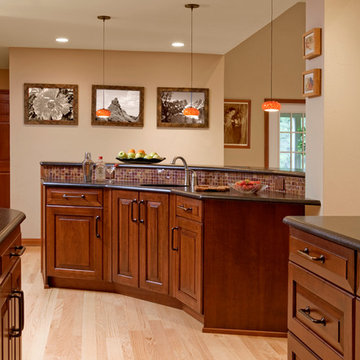
This kitchen featuring a bar area offers the family a multi-function space conducive to their entertaining lifestyle. The kitchen peninsula opens up to the living room and breakfast room, providing an expansive environment for family, friends, and guests to interact, and the layout allows for an easy flow from one space to the next. The classic cherry, raised panel cabinetry contrasts with the light, red oak hardwood flooring throughout, creating a play of dark and light. The red onyx tile backsplash located above the Wolf Professional Series cooktop ties together the cherry cabinetry and the brushed Indian Black granite countertops. A wall of built-in cabinetry provides the perfect place to house a double wall oven, Sub Zero refrigerator, and multi-zone wine cooler located conveniently adjacent to the bar area, and the central kitchen island offers additional useable counter space. A double access, glass door wall cabinet was installed where a wall previously existed, allowing more natural light to flood into the kitchen. The new bar area features red onyx mosaic tiles on a curved bar front and decorative, glass pendant lighting above the counter.
Cucine eclettiche color legno - Foto e idee per arredare
5
