Cucine - Cucine ad U, Cucine Parallele - Foto e idee per arredare
Filtra anche per:
Budget
Ordina per:Popolari oggi
181 - 200 di 587.361 foto
1 di 3

This 48" professional range is perfectly placed under a black decorative hood and gold pot filler. This kitchen is fit for a chef.
Immagine di una grande cucina tradizionale con lavello sottopiano, ante lisce, ante nere, top in quarzo composito, paraspruzzi bianco, paraspruzzi in lastra di pietra, elettrodomestici in acciaio inossidabile, pavimento in legno massello medio, pavimento marrone e top bianco
Immagine di una grande cucina tradizionale con lavello sottopiano, ante lisce, ante nere, top in quarzo composito, paraspruzzi bianco, paraspruzzi in lastra di pietra, elettrodomestici in acciaio inossidabile, pavimento in legno massello medio, pavimento marrone e top bianco
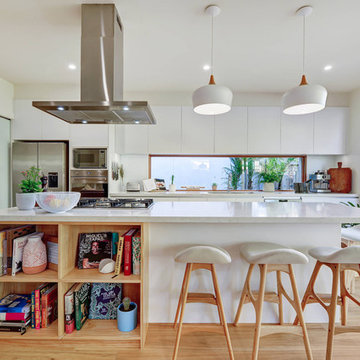
Our design team listened to our clients and created a modern galley-style kitchen, with a huge amount of benchtop space, incorporating the cooktop in the island, to suit the chef style cooking, perfect for their TV shows.
We accomplished this transformation by doing a rip-off and replace and change the footprint of their kitchen area.
The Renovation Experts we connected our clients with did an amazing job, bringing to life the renovation designs and making our clients extremely happy.
This kitchen has been featured on the TV show "THE LIVING ROOM"
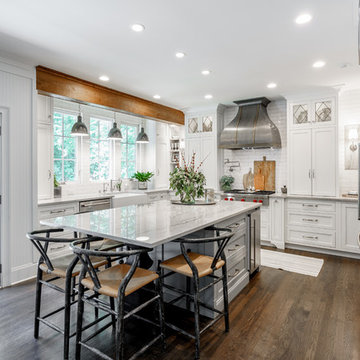
Brent Rivers
Ispirazione per una cucina country di medie dimensioni con ante bianche, top in quarzite, paraspruzzi bianco, lavello stile country, ante in stile shaker, paraspruzzi con piastrelle diamantate, elettrodomestici in acciaio inossidabile, parquet scuro, pavimento marrone e top bianco
Ispirazione per una cucina country di medie dimensioni con ante bianche, top in quarzite, paraspruzzi bianco, lavello stile country, ante in stile shaker, paraspruzzi con piastrelle diamantate, elettrodomestici in acciaio inossidabile, parquet scuro, pavimento marrone e top bianco
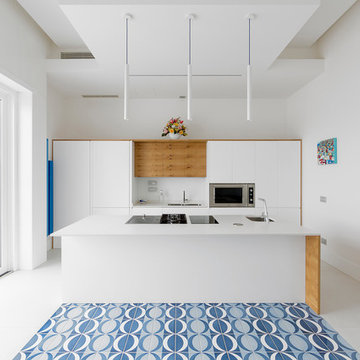
copyright Toffini Srl - Arch. Pierluigi Aveta
Ispirazione per una cucina minimal con lavello sottopiano, ante lisce, ante bianche, elettrodomestici neri, pavimento multicolore e top bianco
Ispirazione per una cucina minimal con lavello sottopiano, ante lisce, ante bianche, elettrodomestici neri, pavimento multicolore e top bianco

Long and wide plank solid White Oak quarter and rift sawn wood flooring with a custom prefinish, locally manufactured by Hull Forest Products - Wide Plank Floors in Connecticut. Wood floors available mill-direct, unfinished or custom prefinished. 1-800-928-9602. https://www.hullforest.com. Photo by Christopher Saelens
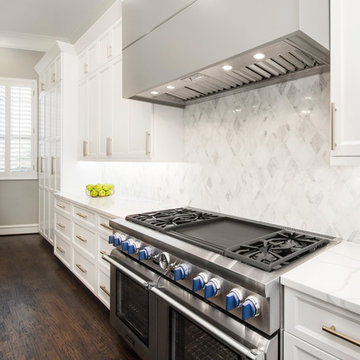
Our clients came to us wanting to update and open up their kitchen, breakfast nook, wet bar, and den. They wanted a cleaner look without clutter but didn’t want to go with an all-white kitchen, fearing it’s too trendy. Their kitchen was not utilized well and was not aesthetically appealing; it was very ornate and dark. The cooktop was too far back in the kitchen towards the butler’s pantry, making it awkward when cooking, so they knew they wanted that moved. The rest was left up to our designer to overcome these obstacles and give them their dream kitchen.
We gutted the kitchen cabinets, including the built-in china cabinet and all finishes. The pony wall that once separated the kitchen from the den (and also housed the sink, dishwasher, and ice maker) was removed, and those appliances were relocated to the new large island, which had a ton of storage and a 15” overhang for bar seating. Beautiful aged brass Quebec 6-light pendants were hung above the island.
All cabinets were replaced and drawers were designed to maximize storage. The Eclipse “Greensboro” cabinetry was painted gray with satin brass Emtek Mod Hex “Urban Modern” pulls. A large banquet seating area was added where the stand-alone kitchen table once sat. The main wall was covered with 20x20 white Golwoo tile. The backsplash in the kitchen and the banquette accent tile was a contemporary coordinating Tempesta Neve polished Wheaton mosaic marble.
In the wet bar, they wanted to completely gut and replace everything! The overhang was useless and it was closed off with a large bar that they wanted to be opened up, so we leveled out the ceilings and filled in the original doorway into the bar in order for the flow into the kitchen and living room more natural. We gutted all cabinets, plumbing, appliances, light fixtures, and the pass-through pony wall. A beautiful backsplash was installed using Nova Hex Graphite ceramic mosaic 5x5 tile. A 15” overhang was added at the counter for bar seating.
In the den, they hated the brick fireplace and wanted a less rustic look. The original mantel was very bulky and dark, whereas they preferred a more rectangular firebox opening, if possible. We removed the fireplace and surrounding hearth, brick, and trim, as well as the built-in cabinets. The new fireplace was flush with the wall and surrounded with Tempesta Neve Polished Marble 8x20 installed in a Herringbone pattern. The TV was hung above the fireplace and floating shelves were added to the surrounding walls for photographs and artwork.
They wanted to completely gut and replace everything in the powder bath, so we started by adding blocking in the wall for the new floating cabinet and a white vessel sink. Black Boardwalk Charcoal Hex Porcelain mosaic 2x2 tile was used on the bathroom floor; coordinating with a contemporary “Cleopatra Silver Amalfi” black glass 2x4 mosaic wall tile. Two Schoolhouse Electric “Isaac” short arm brass sconces were added above the aged brass metal framed hexagon mirror. The countertops used in here, as well as the kitchen and bar, were Elements quartz “White Lightning.” We refinished all existing wood floors downstairs with hand scraped with the grain. Our clients absolutely love their new space with its ease of organization and functionality.

Haris Kenjar
Immagine di una cucina tradizionale con lavello sottopiano, ante in stile shaker, ante blu, paraspruzzi bianco, elettrodomestici colorati, pavimento in mattoni, pavimento rosso e top marrone
Immagine di una cucina tradizionale con lavello sottopiano, ante in stile shaker, ante blu, paraspruzzi bianco, elettrodomestici colorati, pavimento in mattoni, pavimento rosso e top marrone

Foto di una cucina classica di medie dimensioni con lavello sottopiano, ante in stile shaker, ante bianche, paraspruzzi bianco, paraspruzzi con piastrelle diamantate, elettrodomestici in acciaio inossidabile, pavimento marrone, top grigio, top in marmo e pavimento in legno massello medio
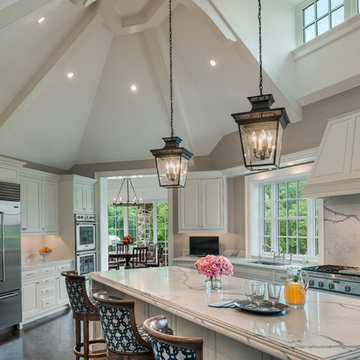
Photo: Tom Crane Photography
Immagine di una cucina chic con lavello sottopiano, ante con bugna sagomata, ante bianche, top in marmo, elettrodomestici in acciaio inossidabile, parquet scuro, pavimento marrone e top bianco
Immagine di una cucina chic con lavello sottopiano, ante con bugna sagomata, ante bianche, top in marmo, elettrodomestici in acciaio inossidabile, parquet scuro, pavimento marrone e top bianco

photo: garey gomez
Idee per una grande cucina stile marinaro con lavello stile country, ante in stile shaker, ante bianche, top in quarzo composito, paraspruzzi bianco, paraspruzzi con piastrelle diamantate, pavimento con piastrelle in ceramica, pavimento grigio, top bianco e elettrodomestici in acciaio inossidabile
Idee per una grande cucina stile marinaro con lavello stile country, ante in stile shaker, ante bianche, top in quarzo composito, paraspruzzi bianco, paraspruzzi con piastrelle diamantate, pavimento con piastrelle in ceramica, pavimento grigio, top bianco e elettrodomestici in acciaio inossidabile
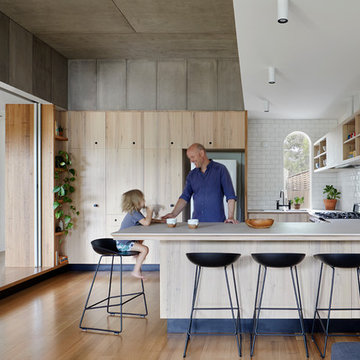
The kitchen and living space are in one open space. The dining room is one step up, with concealed sliding doors allowing for the spaces to be separated for flexible use.
Photos by Tatjana Plitt

We really opened up and reorganized this kitchen to give the clients a more modern update and increased functionality and storage. The backsplash is a main focal point and the color palette is very sleek while being warm and inviting.
Cabinetry: Ultracraft Destiny, Avon door in Arctic White on the perimeter and Mineral Grey on the island and bar shelving
Hardware: Hamilton-Bowes Ventoux Pull in satin brass
Counters: Aurea Stone Divine, 3cm quartz
Sinks: Blanco Silgranit in white, Precis super single bowl with Performa single in bar
Faucets: California Faucets Poetto series in satin brass, pull down and pull-down prep faucet in bar, matching cold water dispenser, air switch, and air gap
Pot filler: Newport Brass East Linear in satin brass
Backsplash tile: Marble Systems Mod-Glam collection Blocks mosaic in glacier honed - snow white polished - brass accents behind range and hood, using 3x6 snow white as field tile in a brick lay
Appliances: Wolf dual fuel 48" range w/ griddle, 30" microwave drawer, 24" coffee system w/ trim; Best Cologne series 48" hood; GE Monogram wine chiller; Hoshizaki stainless ice maker; Bosch benchmark series dishwasher
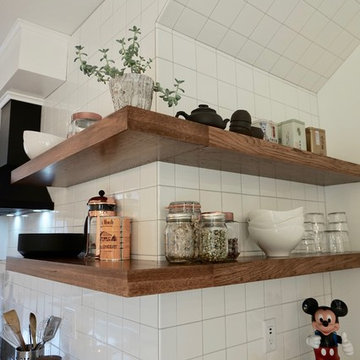
Walnut wrap around shelves is the natural focal point in this Scandinavian / Asian kitchen
Immagine di una piccola cucina scandinava con lavello sottopiano, ante in stile shaker, ante bianche, top in quarzo composito, paraspruzzi bianco, paraspruzzi con piastrelle in ceramica, elettrodomestici in acciaio inossidabile, parquet chiaro, penisola, pavimento beige e top bianco
Immagine di una piccola cucina scandinava con lavello sottopiano, ante in stile shaker, ante bianche, top in quarzo composito, paraspruzzi bianco, paraspruzzi con piastrelle in ceramica, elettrodomestici in acciaio inossidabile, parquet chiaro, penisola, pavimento beige e top bianco
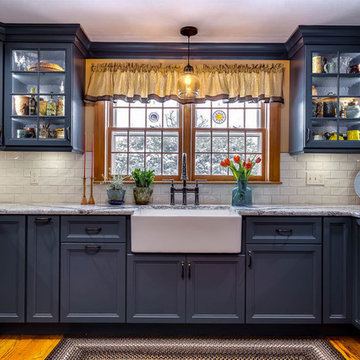
Immagine di una cucina ad U chic con lavello stile country, ante con riquadro incassato, ante blu, paraspruzzi bianco, paraspruzzi con piastrelle diamantate e pavimento in legno massello medio
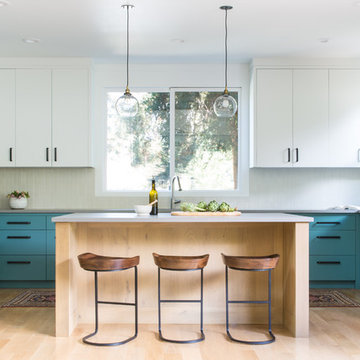
Foto di una cucina minimalista di medie dimensioni con ante lisce, ante turchesi, paraspruzzi bianco, elettrodomestici in acciaio inossidabile, parquet chiaro, pavimento beige e top grigio

Photography: Viktor Ramos
Idee per una cucina moderna chiusa e di medie dimensioni con lavello a vasca singola, ante lisce, ante grigie, top in quarzo composito, paraspruzzi grigio, paraspruzzi con piastrelle in ceramica, elettrodomestici in acciaio inossidabile, parquet chiaro e top bianco
Idee per una cucina moderna chiusa e di medie dimensioni con lavello a vasca singola, ante lisce, ante grigie, top in quarzo composito, paraspruzzi grigio, paraspruzzi con piastrelle in ceramica, elettrodomestici in acciaio inossidabile, parquet chiaro e top bianco

Foto di una cucina country con lavello stile country, ante con bugna sagomata, ante nere, top in legno, paraspruzzi rosso, paraspruzzi in mattoni, elettrodomestici in acciaio inossidabile, pavimento in legno massello medio, pavimento marrone e top marrone
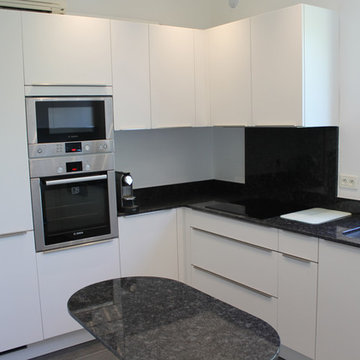
Ispirazione per una piccola cucina ad U minimalista chiusa con lavello a vasca singola, top in granito, paraspruzzi grigio, paraspruzzi in marmo, elettrodomestici in acciaio inossidabile, pavimento con piastrelle in ceramica, nessuna isola e pavimento grigio

Art Department Creative
Idee per una cucina design di medie dimensioni con lavello sottopiano, ante lisce, ante in legno chiaro, top in quarzo composito, paraspruzzi bianco, paraspruzzi con piastrelle diamantate, elettrodomestici in acciaio inossidabile, pavimento in cemento, pavimento grigio e top grigio
Idee per una cucina design di medie dimensioni con lavello sottopiano, ante lisce, ante in legno chiaro, top in quarzo composito, paraspruzzi bianco, paraspruzzi con piastrelle diamantate, elettrodomestici in acciaio inossidabile, pavimento in cemento, pavimento grigio e top grigio

The new floor plan design made more effective use of the space, accommodating multiple renovation needs into the kitchen. The new layout created an open galley kitchen with a 13 1/2′ Island with seating at each end, a cool-grey custom banquette with 2 tables.
Cucine - Cucine ad U, Cucine Parallele - Foto e idee per arredare
10