Cucine country con paraspruzzi beige - Foto e idee per arredare
Filtra anche per:
Budget
Ordina per:Popolari oggi
121 - 140 di 6.181 foto
1 di 3
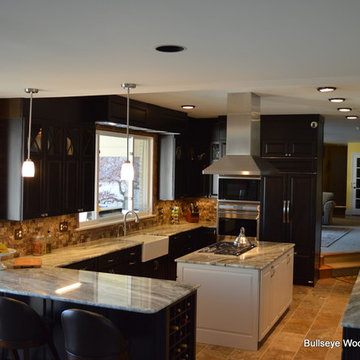
Custom kitchen in cherry raised panel cabinetry with espresso wiping stain, with island cabinetry in antique white, Franke farmhouse sink, Groehe faucet, Subzero paneled refrigerator, Asko paneled dishwasher, Wolf cooktop and range hood, Wolf 30" wall oven and microwave convection oven, alba chiara quartzite counter tops, stone backsplash, X mullions at upper glass wall cabinets.
Photo: Jason Jasienowski
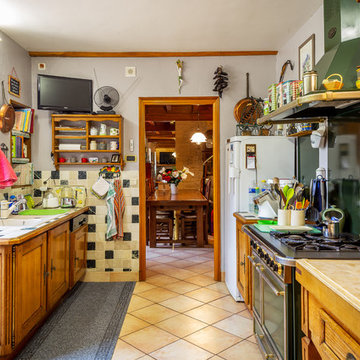
Cyril Caballero
Ispirazione per una cucina parallela country con lavello a doppia vasca, ante con riquadro incassato, ante in legno scuro, paraspruzzi beige, elettrodomestici colorati, pavimento beige e top beige
Ispirazione per una cucina parallela country con lavello a doppia vasca, ante con riquadro incassato, ante in legno scuro, paraspruzzi beige, elettrodomestici colorati, pavimento beige e top beige

Contractor: Legacy CDM Inc. | Interior Designer: Kim Woods & Trish Bass | Photographer: Jola Photography
Foto di una grande cucina country con lavello stile country, ante in stile shaker, ante bianche, top in quarzite, paraspruzzi beige, paraspruzzi con piastrelle in ceramica, elettrodomestici in acciaio inossidabile, parquet chiaro, pavimento marrone e top beige
Foto di una grande cucina country con lavello stile country, ante in stile shaker, ante bianche, top in quarzite, paraspruzzi beige, paraspruzzi con piastrelle in ceramica, elettrodomestici in acciaio inossidabile, parquet chiaro, pavimento marrone e top beige
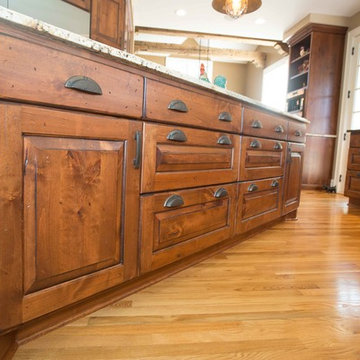
Ispirazione per una grande cucina country con lavello a tripla vasca, ante con bugna sagomata, ante in legno scuro, paraspruzzi beige, elettrodomestici in acciaio inossidabile, pavimento in legno massello medio e pavimento marrone
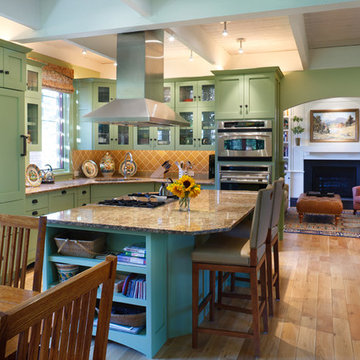
TMS Architects
Ispirazione per una cucina country di medie dimensioni con ante verdi, paraspruzzi beige, elettrodomestici da incasso, lavello sottopiano, ante in stile shaker, top in granito, paraspruzzi con piastrelle in ceramica, parquet chiaro e pavimento marrone
Ispirazione per una cucina country di medie dimensioni con ante verdi, paraspruzzi beige, elettrodomestici da incasso, lavello sottopiano, ante in stile shaker, top in granito, paraspruzzi con piastrelle in ceramica, parquet chiaro e pavimento marrone

This coastal home is located in Carlsbad, California! With some remodeling and vision this home was transformed into a peaceful retreat. The remodel features an open concept floor plan with the living room flowing into the dining room and kitchen. The kitchen is made gorgeous by its custom cabinetry with a flush mount ceiling vent. The dining room and living room are kept open and bright with a soft home furnishing for a modern beach home. The beams on ceiling in the family room and living room are an eye-catcher in a room that leads to a patio with canyon views and a stunning outdoor space!
Design by Signature Designs Kitchen Bath
Contractor ADR Design & Remodel
Photos by San Diego Interior Photography

We created an exquisite kitchen that would be any chef's dream with a coffee beverage bar and large walk in pantry where there was no pantry before. This specular home has vaulted ceiling in the family room and now that we have removed all the walls surround the kitchen you will be able to advantage of the amazing mountain views. The central island completes the kitchen space beautifully, adding seating for friends and family to join the chef, plus more countertop space, sink and under counter storage, leaving no detail overlooked. The perimeter of the kitchen has leathered granite countertops and Stone backsplashes create such a unique look and bring a level of warmth to a kitchen. The Material Mix really brings the natural elements together in this home remodel.

Download our free ebook, Creating the Ideal Kitchen. DOWNLOAD NOW
This family from Wheaton was ready to remodel their kitchen, dining room and powder room. The project didn’t call for any structural or space planning changes but the makeover still had a massive impact on their home. The homeowners wanted to change their dated 1990’s brown speckled granite and light maple kitchen. They liked the welcoming feeling they got from the wood and warm tones in their current kitchen, but this style clashed with their vision of a deVOL type kitchen, a London-based furniture company. Their inspiration came from the country homes of the UK that mix the warmth of traditional detail with clean lines and modern updates.
To create their vision, we started with all new framed cabinets with a modified overlay painted in beautiful, understated colors. Our clients were adamant about “no white cabinets.” Instead we used an oyster color for the perimeter and a custom color match to a specific shade of green chosen by the homeowner. The use of a simple color pallet reduces the visual noise and allows the space to feel open and welcoming. We also painted the trim above the cabinets the same color to make the cabinets look taller. The room trim was painted a bright clean white to match the ceiling.
In true English fashion our clients are not coffee drinkers, but they LOVE tea. We created a tea station for them where they can prepare and serve tea. We added plenty of glass to showcase their tea mugs and adapted the cabinetry below to accommodate storage for their tea items. Function is also key for the English kitchen and the homeowners. They requested a deep farmhouse sink and a cabinet devoted to their heavy mixer because they bake a lot. We then got rid of the stovetop on the island and wall oven and replaced both of them with a range located against the far wall. This gives them plenty of space on the island to roll out dough and prepare any number of baked goods. We then removed the bifold pantry doors and created custom built-ins with plenty of usable storage for all their cooking and baking needs.
The client wanted a big change to the dining room but still wanted to use their own furniture and rug. We installed a toile-like wallpaper on the top half of the room and supported it with white wainscot paneling. We also changed out the light fixture, showing us once again that small changes can have a big impact.
As the final touch, we also re-did the powder room to be in line with the rest of the first floor. We had the new vanity painted in the same oyster color as the kitchen cabinets and then covered the walls in a whimsical patterned wallpaper. Although the homeowners like subtle neutral colors they were willing to go a bit bold in the powder room for something unexpected. For more design inspiration go to: www.kitchenstudio-ge.com
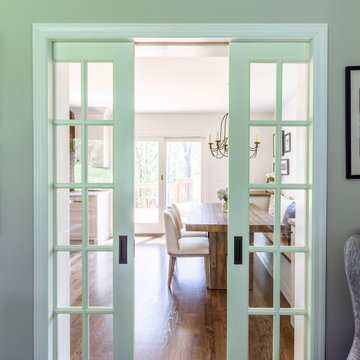
Warm farmhouse kitchen nestled in the suburbs has a welcoming feel, with soft repose gray cabinets, two islands for prepping and entertaining and warm wood contrasts.
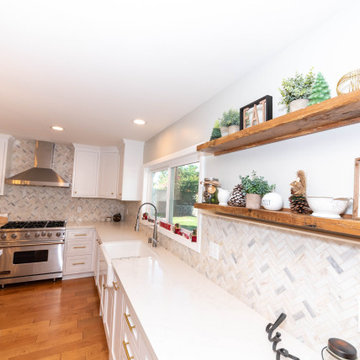
MODERN FARMHOUSE KITCHEN RENOVATION
Foto di una cucina country di medie dimensioni con lavello sottopiano, ante in stile shaker, ante bianche, top in quarzite, paraspruzzi beige, paraspruzzi con piastrelle in ceramica, elettrodomestici in acciaio inossidabile, pavimento in legno massello medio, pavimento beige e top bianco
Foto di una cucina country di medie dimensioni con lavello sottopiano, ante in stile shaker, ante bianche, top in quarzite, paraspruzzi beige, paraspruzzi con piastrelle in ceramica, elettrodomestici in acciaio inossidabile, pavimento in legno massello medio, pavimento beige e top bianco
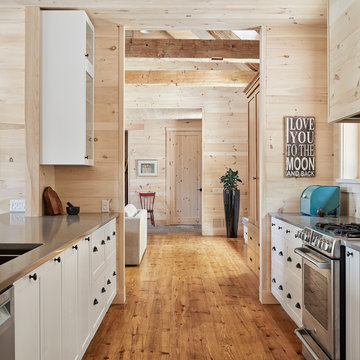
Foto di una cucina parallela country chiusa e di medie dimensioni con lavello sottopiano, ante in stile shaker, ante bianche, top in acciaio inossidabile, paraspruzzi beige, paraspruzzi in legno, elettrodomestici in acciaio inossidabile, pavimento in legno massello medio, nessuna isola, pavimento marrone e top grigio
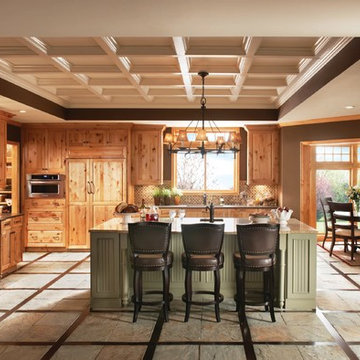
Foto di una grande cucina country con lavello sottopiano, ante con bugna sagomata, ante in legno chiaro, top in legno, paraspruzzi beige, paraspruzzi con piastrelle a mosaico, elettrodomestici in acciaio inossidabile e pavimento in ardesia
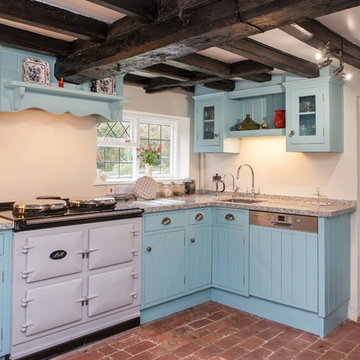
Foto di una cucina country chiusa con lavello sottopiano, ante blu, paraspruzzi beige, elettrodomestici bianchi e pavimento in mattoni
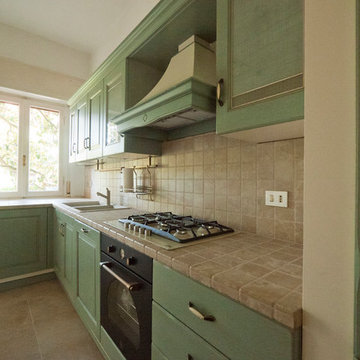
Liadesign
Idee per una cucina a L country chiusa e di medie dimensioni con lavello a doppia vasca, ante con bugna sagomata, ante verdi, top piastrellato, paraspruzzi beige, paraspruzzi con piastrelle in ceramica, elettrodomestici neri, pavimento in gres porcellanato e nessuna isola
Idee per una cucina a L country chiusa e di medie dimensioni con lavello a doppia vasca, ante con bugna sagomata, ante verdi, top piastrellato, paraspruzzi beige, paraspruzzi con piastrelle in ceramica, elettrodomestici neri, pavimento in gres porcellanato e nessuna isola
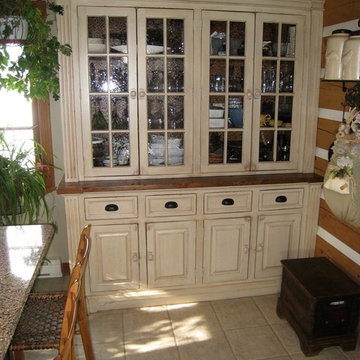
Foto di una cucina country di medie dimensioni con lavello sottopiano, ante con bugna sagomata, ante beige, top in quarzo composito, paraspruzzi beige, paraspruzzi con piastrelle in ceramica, elettrodomestici in acciaio inossidabile, pavimento con piastrelle in ceramica e pavimento beige
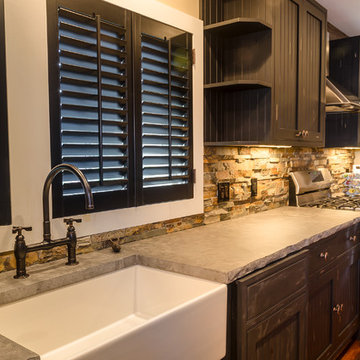
A full kitchen provides the necessary space and appliances for hosting.
Photo by: Daniel Contelmo Jr.
Idee per una cucina country di medie dimensioni con lavello stile country, ante a filo, ante nere, top in granito, paraspruzzi beige, paraspruzzi con piastrelle in pietra, elettrodomestici in acciaio inossidabile, pavimento in legno massello medio e penisola
Idee per una cucina country di medie dimensioni con lavello stile country, ante a filo, ante nere, top in granito, paraspruzzi beige, paraspruzzi con piastrelle in pietra, elettrodomestici in acciaio inossidabile, pavimento in legno massello medio e penisola

Esempio di una cucina country di medie dimensioni con lavello sottopiano, ante con riquadro incassato, ante in legno chiaro, top in quarzo composito, paraspruzzi beige, paraspruzzi con piastrelle a mosaico, elettrodomestici in acciaio inossidabile, pavimento in linoleum, pavimento beige e top multicolore
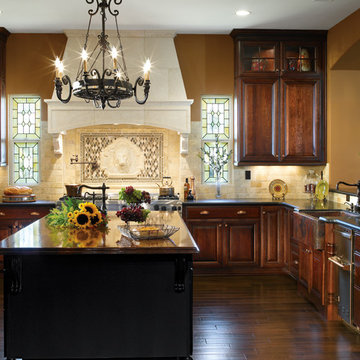
Ispirazione per un'ampia cucina country con lavello stile country, ante con bugna sagomata, ante in legno bruno, paraspruzzi beige, elettrodomestici in acciaio inossidabile, parquet scuro e pavimento marrone
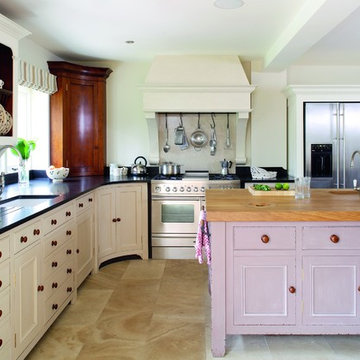
Foto di un cucina con isola centrale country con ante a filo, ante beige, paraspruzzi beige e elettrodomestici in acciaio inossidabile
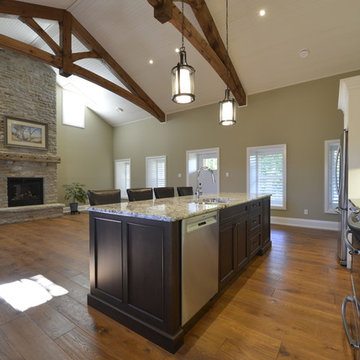
Foto di una cucina country di medie dimensioni con lavello da incasso, ante con riquadro incassato, ante bianche, top in quarzo composito, paraspruzzi beige, paraspruzzi con piastrelle in ceramica, elettrodomestici in acciaio inossidabile e pavimento in legno massello medio
Cucine country con paraspruzzi beige - Foto e idee per arredare
7