Cucina
Filtra anche per:
Budget
Ordina per:Popolari oggi
21 - 40 di 1.688 foto
1 di 3
ICON Stone + Tile // quartz countertops, tile backsplash, Rubi faucet
Idee per una grande cucina country con lavello stile country, ante lisce, ante in legno bruno, top in quarzo composito, paraspruzzi bianco, paraspruzzi in gres porcellanato, elettrodomestici in acciaio inossidabile, parquet chiaro e pavimento beige
Idee per una grande cucina country con lavello stile country, ante lisce, ante in legno bruno, top in quarzo composito, paraspruzzi bianco, paraspruzzi in gres porcellanato, elettrodomestici in acciaio inossidabile, parquet chiaro e pavimento beige
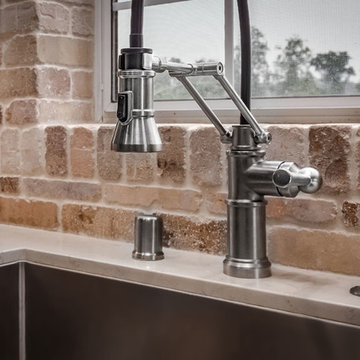
The industrial brushed nickel faucet is a functional and stylish addition to this contemporary kitchen. The large undermount sink allows for expanded space for washing dishes and preparing food.
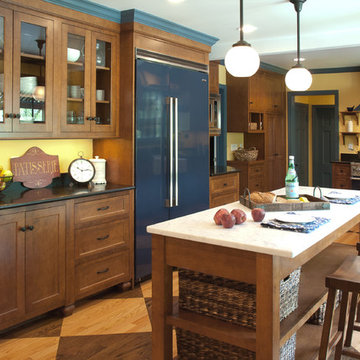
Eldon Brugger
Foto di una cucina country chiusa con lavello stile country, ante di vetro, ante in legno bruno, elettrodomestici colorati e pavimento in legno massello medio
Foto di una cucina country chiusa con lavello stile country, ante di vetro, ante in legno bruno, elettrodomestici colorati e pavimento in legno massello medio
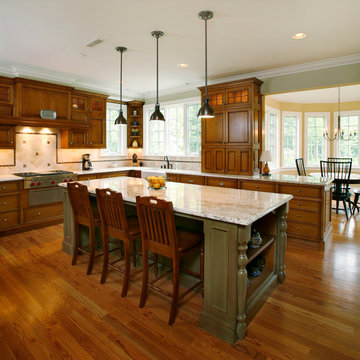
Custom Kitchen. Design-build by Trueblood.
Glazed maple cabinets, white oak floor with satin finish, granite counter top, island is grey-green painted wood with a many-layered glaze.
[photo: Tom Grimes]

Builder: Boone Construction
Photographer: M-Buck Studio
This lakefront farmhouse skillfully fits four bedrooms and three and a half bathrooms in this carefully planned open plan. The symmetrical front façade sets the tone by contrasting the earthy textures of shake and stone with a collection of crisp white trim that run throughout the home. Wrapping around the rear of this cottage is an expansive covered porch designed for entertaining and enjoying shaded Summer breezes. A pair of sliding doors allow the interior entertaining spaces to open up on the covered porch for a seamless indoor to outdoor transition.
The openness of this compact plan still manages to provide plenty of storage in the form of a separate butlers pantry off from the kitchen, and a lakeside mudroom. The living room is centrally located and connects the master quite to the home’s common spaces. The master suite is given spectacular vistas on three sides with direct access to the rear patio and features two separate closets and a private spa style bath to create a luxurious master suite. Upstairs, you will find three additional bedrooms, one of which a private bath. The other two bedrooms share a bath that thoughtfully provides privacy between the shower and vanity.

The kitchen and breakfast area are kept simple and modern, featuring glossy flat panel cabinets, modern appliances and finishes, as well as warm woods. The dining area was also given a modern feel, but we incorporated strong bursts of red-orange accents. The organic wooden table, modern dining chairs, and artisan lighting all come together to create an interesting and picturesque interior.
Project Location: The Hamptons. Project designed by interior design firm, Betty Wasserman Art & Interiors. From their Chelsea base, they serve clients in Manhattan and throughout New York City, as well as across the tri-state area and in The Hamptons.
For more about Betty Wasserman, click here: https://www.bettywasserman.com/
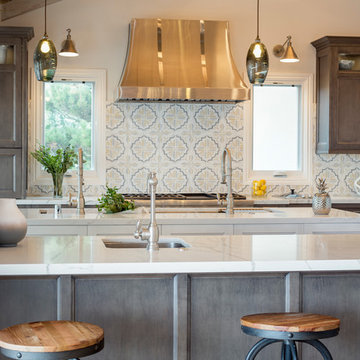
Immagine di una grande cucina country con lavello sottopiano, ante con riquadro incassato, ante in legno bruno, top in quarzite, paraspruzzi multicolore, paraspruzzi con piastrelle di cemento, elettrodomestici in acciaio inossidabile, pavimento in legno massello medio e pavimento marrone

Two Blue Star french door double ovens were incorporated into this large new build kitchen. One stack on each side of the double grill under the wood hood. On the stone columns, sconces were added for ambient lighting.

Esempio di una cucina country con lavello stile country, ante in stile shaker, ante in legno bruno, top in granito, paraspruzzi grigio, paraspruzzi in gres porcellanato, elettrodomestici in acciaio inossidabile, pavimento in gres porcellanato, pavimento beige, top beige e travi a vista
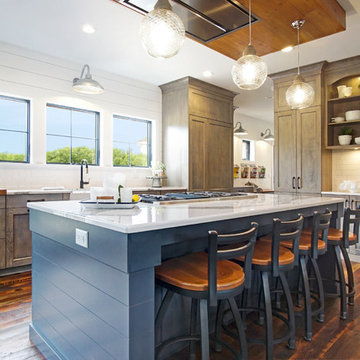
Location: Spring Lake Township, MI, USA
Troxel Custom Homes
The hub of the home, the kitchen is designed to be functional while keeping the view in mind
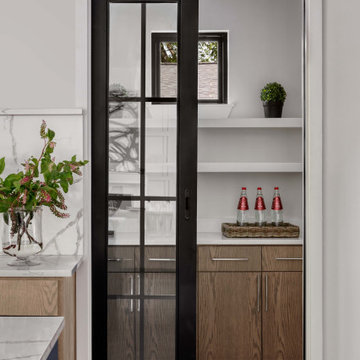
Open concept kitchen with a large island, white marble backsplash, hanging glass pendant lighting, sliding glass doors to walk in pantry and stainless steel appliances.
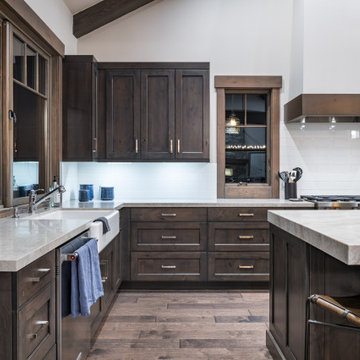
Foto di una grande cucina country chiusa con lavello stile country, ante con riquadro incassato, ante in legno bruno, top in granito, paraspruzzi bianco, paraspruzzi con piastrelle diamantate, elettrodomestici in acciaio inossidabile, pavimento in legno massello medio, pavimento marrone e top grigio
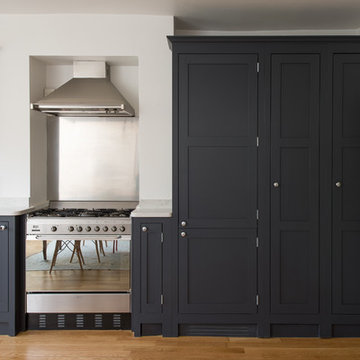
Immagine di una piccola cucina abitabile country con ante in stile shaker, ante in legno bruno e parquet chiaro
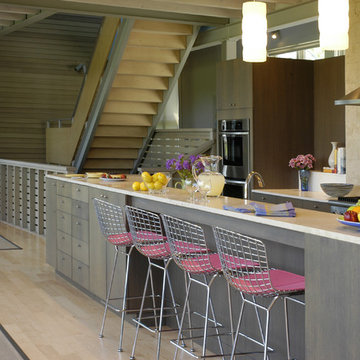
Esempio di una cucina country con elettrodomestici in acciaio inossidabile, paraspruzzi con piastrelle in pietra, paraspruzzi beige, ante in legno bruno, ante lisce e top beige

For this project, the initial inspiration for our clients came from seeing a modern industrial design featuring barnwood and metals in our showroom. Once our clients saw this, we were commissioned to completely renovate their outdated and dysfunctional kitchen and our in-house design team came up with this new this space that incorporated old world aesthetics with modern farmhouse functions and sensibilities. Now our clients have a beautiful, one-of-a-kind kitchen which is perfecting for hosting and spending time in.
Modern Farm House kitchen built in Milan Italy. Imported barn wood made and set in gun metal trays mixed with chalk board finish doors and steel framed wired glass upper cabinets. Industrial meets modern farm house
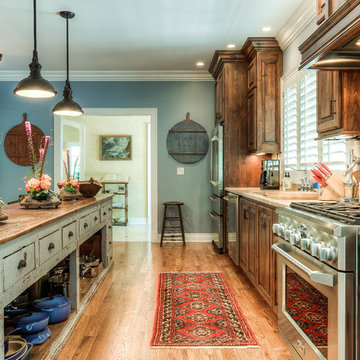
Foto di un grande cucina con isola centrale country con lavello sottopiano, ante in legno bruno, top in legno e pavimento in legno massello medio
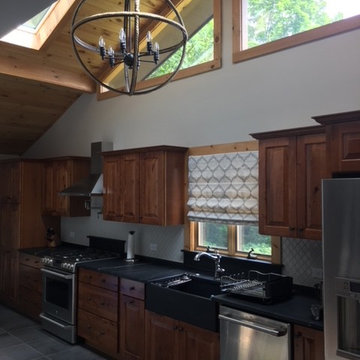
Ispirazione per una cucina parallela country chiusa e di medie dimensioni con lavello stile country, ante con bugna sagomata, ante in legno bruno, top in saponaria, paraspruzzi bianco, paraspruzzi con piastrelle a mosaico, elettrodomestici in acciaio inossidabile, pavimento con piastrelle in ceramica, nessuna isola, pavimento grigio e top nero
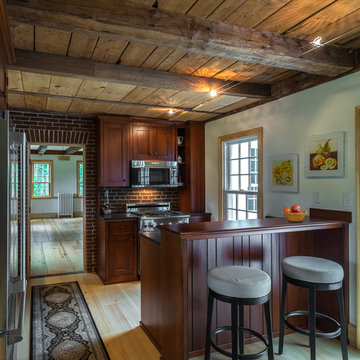
"Morning coffee is going to taste good here"
Immagine di una piccola cucina a L country chiusa con lavello stile country, elettrodomestici in acciaio inossidabile, parquet chiaro, penisola, ante con riquadro incassato, ante in legno bruno, top in saponaria e paraspruzzi rosso
Immagine di una piccola cucina a L country chiusa con lavello stile country, elettrodomestici in acciaio inossidabile, parquet chiaro, penisola, ante con riquadro incassato, ante in legno bruno, top in saponaria e paraspruzzi rosso
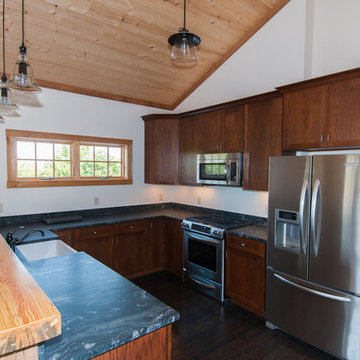
Westview Companies, Inc.
Foto di una cucina country con lavello stile country, ante con riquadro incassato, ante in legno bruno, top in saponaria e elettrodomestici in acciaio inossidabile
Foto di una cucina country con lavello stile country, ante con riquadro incassato, ante in legno bruno, top in saponaria e elettrodomestici in acciaio inossidabile
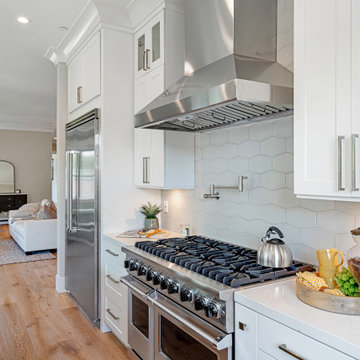
Kitchen adjacent to the family room
Esempio di una grande cucina country con lavello stile country, ante lisce, ante in legno bruno, top in quarzo composito, paraspruzzi grigio, paraspruzzi con piastrelle in ceramica, elettrodomestici in acciaio inossidabile, pavimento in legno massello medio, pavimento marrone e top bianco
Esempio di una grande cucina country con lavello stile country, ante lisce, ante in legno bruno, top in quarzo composito, paraspruzzi grigio, paraspruzzi con piastrelle in ceramica, elettrodomestici in acciaio inossidabile, pavimento in legno massello medio, pavimento marrone e top bianco
2