Cucine con travi a vista - Foto e idee per arredare
Filtra anche per:
Budget
Ordina per:Popolari oggi
61 - 80 di 15.035 foto
1 di 2

Esempio di un cucina con isola centrale chic con lavello sottopiano, ante lisce, ante bianche, top in marmo, paraspruzzi grigio, paraspruzzi in marmo, elettrodomestici in acciaio inossidabile, pavimento in legno massello medio, pavimento marrone, top nero e travi a vista

Foto di una cucina country con lavello stile country, ante a filo, ante grigie, elettrodomestici colorati, parquet chiaro, pavimento beige, top bianco e travi a vista
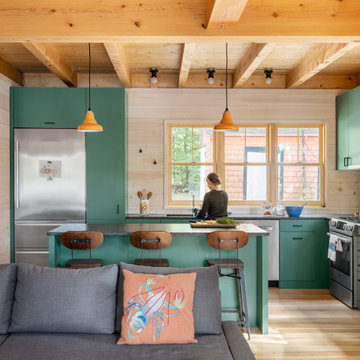
Ispirazione per una cucina rustica con lavello sottopiano, ante lisce, ante verdi, elettrodomestici in acciaio inossidabile, parquet chiaro, pavimento beige, top nero e travi a vista

A neutral color palette punctuated by warm wood tones and large windows create a comfortable, natural environment that combines casual southern living with European coastal elegance. The 10-foot tall pocket doors leading to a covered porch were designed in collaboration with the architect for seamless indoor-outdoor living. Decorative house accents including stunning wallpapers, vintage tumbled bricks, and colorful walls create visual interest throughout the space. Beautiful fireplaces, luxury furnishings, statement lighting, comfortable furniture, and a fabulous basement entertainment area make this home a welcome place for relaxed, fun gatherings.
---
Project completed by Wendy Langston's Everything Home interior design firm, which serves Carmel, Zionsville, Fishers, Westfield, Noblesville, and Indianapolis.
For more about Everything Home, click here: https://everythinghomedesigns.com/
To learn more about this project, click here:
https://everythinghomedesigns.com/portfolio/aberdeen-living-bargersville-indiana/

This inviting 850 sqft ADU in Sacramento checks all the boxes for beauty and function! Warm wood finishes on the flooring, hickory open shelves, and ceiling timbers float on a neutral paint palette of soft whites and tans. Black elements on the cabinetry, interior doors, furniture elements, and decorative lighting act as the “little black dress” of the room. The hand applied plaster-style finish on the fireplace in a charcoal tone provide texture and interest to this focal point of the great room space. With large sliding doors overlooking the backyard and pool this ADU is the perfect oasis with all the conveniences of home!
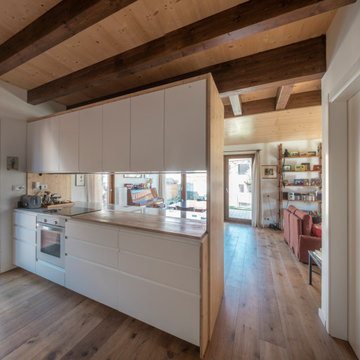
Casa prefabricada de madera con revestimiento de paneles de derivados de madera. Accesos de metaquilato translucido.
Idee per una cucina nordica di medie dimensioni con lavello da incasso, ante lisce, ante bianche, top in marmo, paraspruzzi in legno, elettrodomestici da incasso, parquet scuro, top bianco e travi a vista
Idee per una cucina nordica di medie dimensioni con lavello da incasso, ante lisce, ante bianche, top in marmo, paraspruzzi in legno, elettrodomestici da incasso, parquet scuro, top bianco e travi a vista
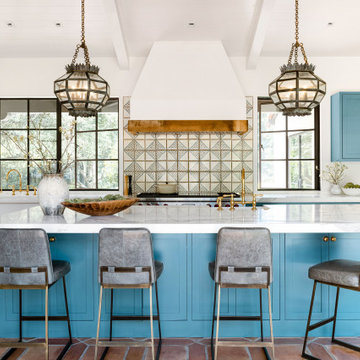
Large custom kitchen island. Oversized custom pendant lights. Custom flooring and backsplash.
Foto di una cucina mediterranea con lavello stile country, ante in stile shaker, ante blu, top in marmo, paraspruzzi multicolore, elettrodomestici in acciaio inossidabile, pavimento in terracotta, pavimento marrone, top multicolore e travi a vista
Foto di una cucina mediterranea con lavello stile country, ante in stile shaker, ante blu, top in marmo, paraspruzzi multicolore, elettrodomestici in acciaio inossidabile, pavimento in terracotta, pavimento marrone, top multicolore e travi a vista

Kitchen with walnut cabinets and screen constructed by Woodunique.
Ispirazione per una grande cucina minimalista con lavello sottopiano, ante in legno bruno, top in quarzo composito, paraspruzzi blu, paraspruzzi con piastrelle in ceramica, elettrodomestici in acciaio inossidabile, parquet scuro, nessuna isola, top bianco, travi a vista, soffitto a volta, ante lisce e pavimento marrone
Ispirazione per una grande cucina minimalista con lavello sottopiano, ante in legno bruno, top in quarzo composito, paraspruzzi blu, paraspruzzi con piastrelle in ceramica, elettrodomestici in acciaio inossidabile, parquet scuro, nessuna isola, top bianco, travi a vista, soffitto a volta, ante lisce e pavimento marrone

Esempio di una cucina chic di medie dimensioni con lavello stile country, ante in stile shaker, ante bianche, top in quarzo composito, paraspruzzi bianco, elettrodomestici in acciaio inossidabile, parquet scuro, pavimento marrone, top bianco e travi a vista

Esempio di un'ampia cucina country con lavello sottopiano, ante bianche, paraspruzzi bianco, elettrodomestici in acciaio inossidabile, pavimento in legno massello medio, pavimento marrone, travi a vista, soffitto a volta, ante a filo e top bianco
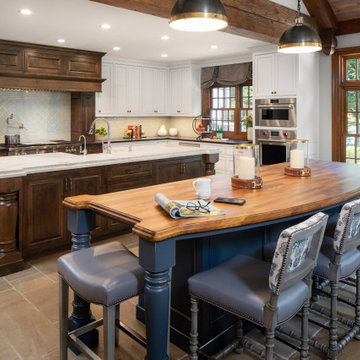
2021 Artisan Home Tour
Remodeler: Nor-Son Custom Builders
Photo: Landmark Photography
Have questions about this home? Please reach out to the builder listed above to learn more.
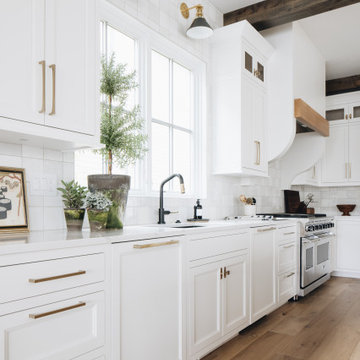
Foto di una grande cucina stile marinaro con ante bianche, top in quarzite, paraspruzzi bianco, paraspruzzi con piastrelle in ceramica, elettrodomestici in acciaio inossidabile, parquet chiaro, top bianco e travi a vista

Ispirazione per una cucina design con ante lisce, ante bianche, elettrodomestici in acciaio inossidabile, parquet chiaro, pavimento beige, top grigio e travi a vista

The most elegant, cozy, quaint, french country kitchen in the heart of Roland Park. Simple shaker-style white cabinets decorated with a mix of lacquer gold latches, knobs, and ring pulls. Custom french-cafe-inspired hood with an accent of calacattta marble 3x6 subway tile. A center piece of the white Nostalgie Series 36 Inch Freestanding Dual Fuel Range with Natural Gas and 5 Sealed Brass Burners to pull all the gold accents together. Small custom-built island wrapped with bead board and topped with a honed Calacatta Vagli marble with ogee edges. Black ocean honed granite throughout kitchen to bring it durability, function, and contrast!

Luxury chef's kitchen with high-end GE Cafe appliances and natural stone countertop and backsplash.
Ispirazione per una grande cucina a L contemporanea con lavello sottopiano, ante lisce, ante in legno scuro, top in quarzite, paraspruzzi grigio, paraspruzzi in lastra di pietra, elettrodomestici neri, pavimento in legno massello medio, penisola, top grigio e travi a vista
Ispirazione per una grande cucina a L contemporanea con lavello sottopiano, ante lisce, ante in legno scuro, top in quarzite, paraspruzzi grigio, paraspruzzi in lastra di pietra, elettrodomestici neri, pavimento in legno massello medio, penisola, top grigio e travi a vista
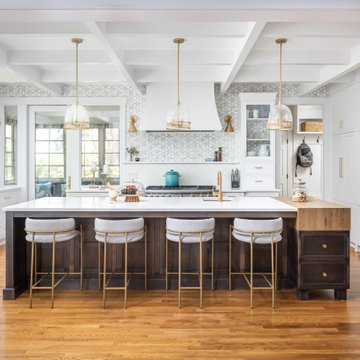
We are so thankful for good customers! This small family relocating from Massachusetts put their trust in us to create a beautiful kitchen for them. They let us have free reign on the design, which is where we are our best! We are so proud of this outcome, and we know that they love it too!
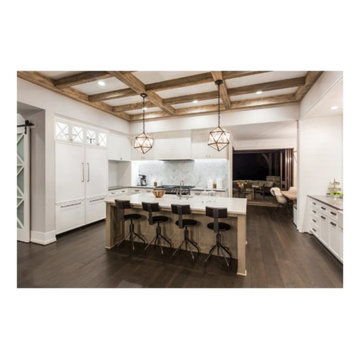
Full Home remodeling , new plumbing and electrical , new flooring , new customer cabinets.
Build and design by Golden View Renovation algorithm to achieve customer needs.

This coastal home is located in Carlsbad, California! With some remodeling and vision this home was transformed into a peaceful retreat. The remodel features an open concept floor plan with the living room flowing into the dining room and kitchen. The kitchen is made gorgeous by its custom cabinetry with a flush mount ceiling vent. The dining room and living room are kept open and bright with a soft home furnishing for a modern beach home. The beams on ceiling in the family room and living room are an eye-catcher in a room that leads to a patio with canyon views and a stunning outdoor space!
Design by Signature Designs Kitchen Bath
Contractor ADR Design & Remodel
Photos by San Diego Interior Photography

@VonTobel designer Savanah Ruoff created this lofty, rustic, farmhouse kitchen using painted, shaker style Kraftmaid Vantage Lyndale cabinets in Dove White, a stainless steel farmhouse sink, & a concrete counter. The L-shaped island with storage on one side & shiplap on the seating side is open & inviting. Black appliances & hood finish the space. Want to mimic the look in your home? Schedule your free design consultation today!

Immagine di una grande cucina tradizionale con lavello a doppia vasca, ante in stile shaker, ante blu, top in superficie solida, paraspruzzi bianco, paraspruzzi in quarzo composito, elettrodomestici in acciaio inossidabile, parquet chiaro, pavimento marrone, top bianco e travi a vista
Cucine con travi a vista - Foto e idee per arredare
4