Cucine con paraspruzzi con piastrelle di metallo e travi a vista - Foto e idee per arredare
Filtra anche per:
Budget
Ordina per:Popolari oggi
1 - 20 di 50 foto

Ispirazione per una cucina country di medie dimensioni con lavello sottopiano, ante lisce, ante bianche, top in legno, paraspruzzi bianco, paraspruzzi con piastrelle di metallo, elettrodomestici bianchi, pavimento in terracotta, nessuna isola, pavimento arancione, top marrone e travi a vista

The open plan entry, kitchen, living, dining, with a whole wall of frameless folding doors highlighting the gorgeous harbor view is what dreams are made of. The space isn't large, but our design maximized every inch and brought the entire condo together. Our goal was to have a cohesive design throughout the whole house that was unique and special to our Client yet could be appreciated by anyone. Sparing no attention to detail, this Moroccan theme feels comfortable and fashionable all at the same time. The mixed metal finishes and warm wood cabinets and beams along with the sparkling backsplash and beautiful lighting and furniture pieces make this room a place to be remembered. Warm and inspiring, we don't want to leave this amazing space~

Kaplan Architects, AIA
Location: Redwood City , CA, USA
The kitchen at one end of the great room has a large island. The custom designed light fixture above the island doubles as a pot rack. The combination cherry wood and stainless steel cabinets are custom made. the floor is walnut 5 inch wide planks.

Un loft immense, dans un ancien garage, à rénover entièrement pour moins de 250 euros par mètre carré ! Il a fallu ruser.... les anciens propriétaires avaient peint les murs en vert pomme et en violet, aucun sol n'était semblable à l'autre.... l'uniformisation s'est faite par le choix d'un beau blanc mat partout, sols murs et plafonds, avec un revêtement de sol pour usage commercial qui a permis de proposer de la résistance tout en conservant le bel aspect des lattes de parquet (en réalité un parquet flottant de très mauvaise facture, qui semble ainsi du parquet massif simplement peint). Le blanc a aussi apporté de la luminosité et une impression de calme, d'espace et de quiétude, tout en jouant au maximum de la luminosité naturelle dans cet ancien garage où les seules fenêtres sont des fenêtres de toit qui laissent seulement voir le ciel. La salle de bain était en carrelage marron, remplacé par des carreaux émaillés imitation zelliges ; pour donner du cachet et un caractère unique au lieu, les meubles ont été maçonnés sur mesure : plan vasque dans la salle de bain, bibliothèque dans le salon de lecture, vaisselier dans l'espace dinatoire, meuble de rangement pour les jouets dans le coin des enfants. La cuisine ne pouvait pas être refaite entièrement pour une question de budget, on a donc simplement remplacé les portes blanches laquées d'origine par du beau pin huilé et des poignées industrielles. Toujours pour respecter les contraintes financières de la famille, les meubles et accessoires ont été dans la mesure du possible chinés sur internet ou aux puces. Les nouveaux propriétaires souhaitaient un univers industriels campagnard, un sentiment de maison de vacances en noir, blanc et bois. Seule exception : la chambre d'enfants (une petite fille et un bébé) pour laquelle une estrade sur mesure a été imaginée, avec des rangements en dessous et un espace pour la tête de lit du berceau. Le papier peint Rebel Walls à l'ambiance sylvestre complète la déco, très nature et poétique.
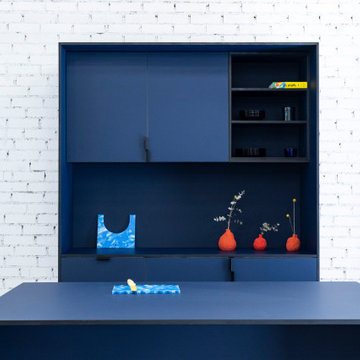
Cocina diseña por el estudio PLUTARCO
Frentes: gama MATE
Acabado: Blu Fes (FENIX)
Núcleo: MDF negro teñido en masa
Tirador: modelo PLANTEA
Immagine di una cucina industriale di medie dimensioni con lavello da incasso, ante a filo, ante blu, top in laminato, paraspruzzi blu, paraspruzzi con piastrelle di metallo, elettrodomestici da incasso, pavimento in cemento, pavimento grigio, top blu e travi a vista
Immagine di una cucina industriale di medie dimensioni con lavello da incasso, ante a filo, ante blu, top in laminato, paraspruzzi blu, paraspruzzi con piastrelle di metallo, elettrodomestici da incasso, pavimento in cemento, pavimento grigio, top blu e travi a vista
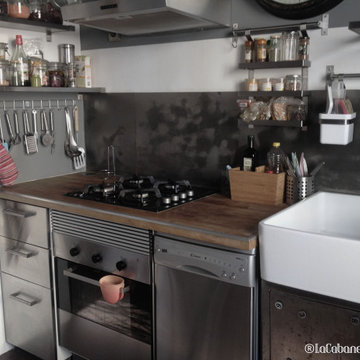
grande cuisine esprit brocante-recup
Idee per una piccola cucina eclettica con lavello a doppia vasca, ante a filo, ante in acciaio inossidabile, top in legno, paraspruzzi a effetto metallico, paraspruzzi con piastrelle di metallo, elettrodomestici in acciaio inossidabile, pavimento in legno massello medio, nessuna isola, pavimento marrone, top marrone e travi a vista
Idee per una piccola cucina eclettica con lavello a doppia vasca, ante a filo, ante in acciaio inossidabile, top in legno, paraspruzzi a effetto metallico, paraspruzzi con piastrelle di metallo, elettrodomestici in acciaio inossidabile, pavimento in legno massello medio, nessuna isola, pavimento marrone, top marrone e travi a vista
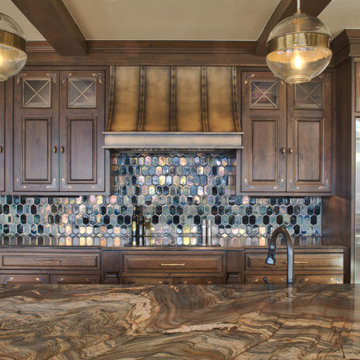
This traditional style kitchen is not shy on modern features. The iridescent glazed tile backsplash is a dramatic backdrop for an efficient induction cooktop. The raised island countertop discretely hides the preparation space at the sink.
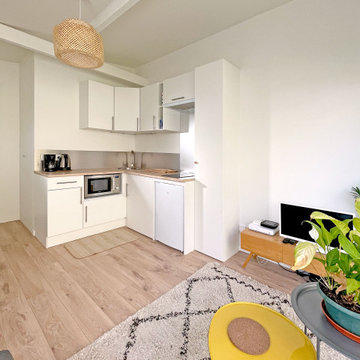
Une cuisine ouverte avec tout le nécessaire
Esempio di una piccola cucina costiera con ante a filo, ante bianche, top in laminato, paraspruzzi a effetto metallico, paraspruzzi con piastrelle di metallo, nessuna isola, top beige e travi a vista
Esempio di una piccola cucina costiera con ante a filo, ante bianche, top in laminato, paraspruzzi a effetto metallico, paraspruzzi con piastrelle di metallo, nessuna isola, top beige e travi a vista
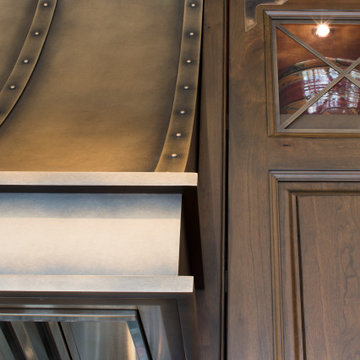
This traditional style kitchen is not shy on modern features. The custom bronze hood hides the stainless steel liner while accent lighting within the cabinetry showcase items behind the glass front.
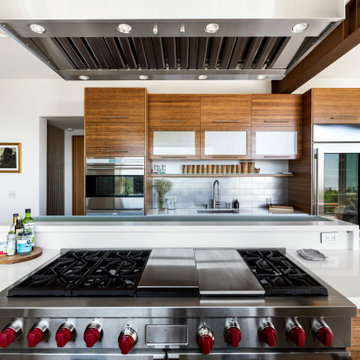
Esempio di una cucina minimal chiusa e di medie dimensioni con ante marroni, top in superficie solida, elettrodomestici in acciaio inossidabile, pavimento marrone, top bianco, travi a vista, ante lisce, parquet chiaro, lavello integrato, paraspruzzi a effetto metallico e paraspruzzi con piastrelle di metallo

Cocina diseña por el estudio PLUTARCO
Frentes: gama MATE
Acabado: Blu Fes (FENIX)
Núcleo: MDF negro teñido en masa
Tirador: modelo PLANTEA
Idee per una cucina industriale di medie dimensioni con lavello da incasso, ante a filo, ante blu, top in laminato, paraspruzzi blu, paraspruzzi con piastrelle di metallo, elettrodomestici da incasso, pavimento in cemento, pavimento grigio, top blu e travi a vista
Idee per una cucina industriale di medie dimensioni con lavello da incasso, ante a filo, ante blu, top in laminato, paraspruzzi blu, paraspruzzi con piastrelle di metallo, elettrodomestici da incasso, pavimento in cemento, pavimento grigio, top blu e travi a vista
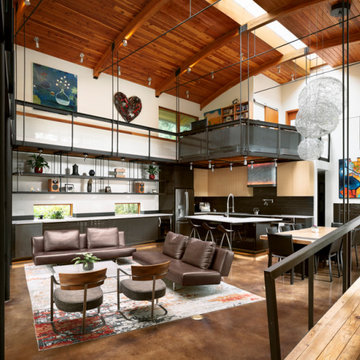
Foto di una cucina moderna con lavello stile country, ante lisce, ante in legno chiaro, top in quarzo composito, paraspruzzi a effetto metallico, paraspruzzi con piastrelle di metallo, elettrodomestici in acciaio inossidabile, pavimento in cemento, pavimento marrone, top grigio e travi a vista
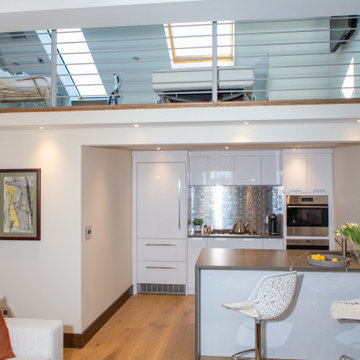
Esempio di una piccola cucina minimalista con lavello a vasca singola, ante lisce, ante bianche, top in quarzo composito, paraspruzzi con piastrelle di metallo, elettrodomestici in acciaio inossidabile, parquet chiaro, top grigio e travi a vista
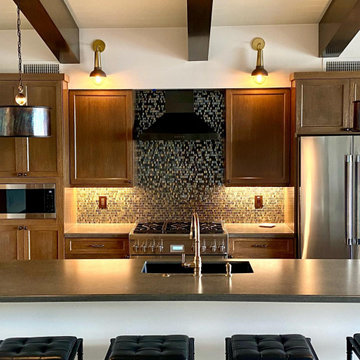
The open plan entry, kitchen, living, dining, with a whole wall of frameless folding doors highlighting the gorgeous harbor view is what dreams are made of. The space isn't large, but our design maximized every inch and brought the entire condo together. Our goal was to have a cohesive design throughout the whole house that was unique and special to our Client yet could be appreciated by anyone. Sparing no attention to detail, this Moroccan theme feels comfortable and fashionable all at the same time. The mixed metal finishes and warm wood cabinets and beams along with the sparkling backsplash and beautiful lighting and furniture pieces make this room a place to be remembered. Warm and inspiring, we don't want to leave this amazing space~
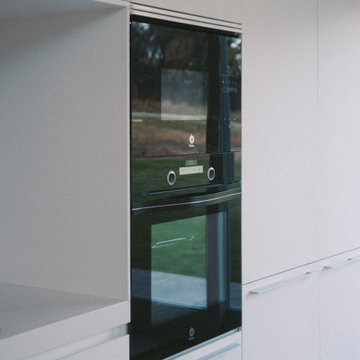
Idee per una grande cucina minimalista con lavello sottopiano, ante lisce, ante bianche, top in quarzo composito, paraspruzzi con piastrelle di metallo, elettrodomestici neri, pavimento in legno massello medio, pavimento beige, top bianco e travi a vista
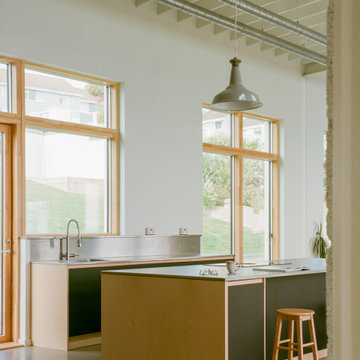
Immagine di un grande cucina con isola centrale contemporaneo con lavello a vasca singola, ante lisce, ante nere, top in acciaio inossidabile, paraspruzzi grigio, paraspruzzi con piastrelle di metallo, elettrodomestici neri, pavimento in cemento, pavimento grigio, top grigio e travi a vista
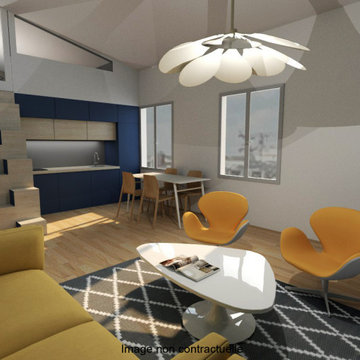
Immagine di una cucina contemporanea di medie dimensioni con lavello sottopiano, ante lisce, ante blu, top in legno, paraspruzzi grigio, paraspruzzi con piastrelle di metallo, elettrodomestici da incasso, parquet chiaro, top beige e travi a vista
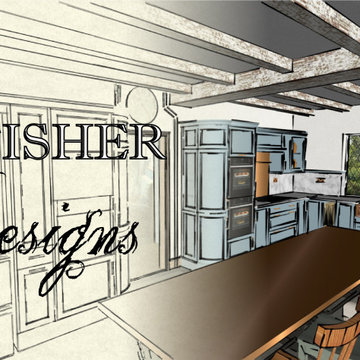
This project was to improve the flow of the Kitchen, utility and garden rooms through each other and from the rest of the house for a farmhouse in Staffordshire.
The client wanted a new kitchen which was more in keeping with the age of the Victorian property and with an island rather than a breakfast bar, they wanted it to be high quality with an LVT floor to avoid grout lines which are constantly getting dirty due to being on an active farm. They also wanted the rooms to be completed in the same style throughout and had expressed a particular love from an inspirational image of a deVOL kitchen with a copper refectory table, which is what inspired this design.
www.Kingfisher-designs.co.uk
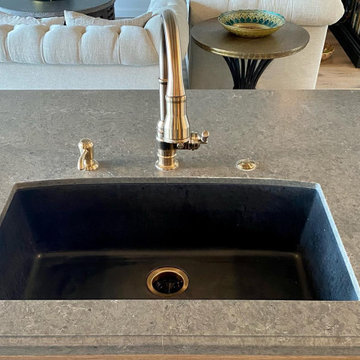
The open plan entry, kitchen, living, dining, with a whole wall of frameless folding doors highlighting the gorgeous harbor view is what dreams are made of. The space isn't large, but our design maximized every inch and brought the entire condo together. Our goal was to have a cohesive design throughout the whole house that was unique and special to our Client yet could be appreciated by anyone. Sparing no attention to detail, this Moroccan theme feels comfortable and fashionable all at the same time. The mixed metal finishes and warm wood cabinets and beams along with the sparkling backsplash and beautiful lighting and furniture pieces make this room a place to be remembered. Warm and inspiring, we don't want to leave this amazing space~
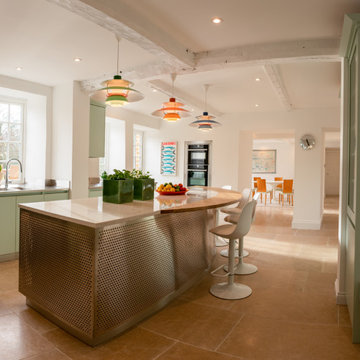
Foto di una cucina minimal di medie dimensioni con lavello a doppia vasca, ante lisce, ante turchesi, top in quarzo composito, paraspruzzi a effetto metallico, paraspruzzi con piastrelle di metallo, elettrodomestici in acciaio inossidabile, pavimento in terracotta, pavimento arancione, top multicolore e travi a vista
Cucine con paraspruzzi con piastrelle di metallo e travi a vista - Foto e idee per arredare
1