Cucine con paraspruzzi con piastrelle di vetro e travi a vista - Foto e idee per arredare
Filtra anche per:
Budget
Ordina per:Popolari oggi
1 - 20 di 614 foto
1 di 3

These Sherwin Williams Iron Ore painted cabinets and Progress Lighting graphite dome pendants paired with Cambria's Skara Brae slab are the PERFECT mix in this contrasting kitchen ?

A small but very functional kitchen remodel makes a small house live much larger
Idee per una piccola cucina classica con lavello sottopiano, ante in stile shaker, ante bianche, top in granito, paraspruzzi blu, paraspruzzi con piastrelle di vetro, elettrodomestici in acciaio inossidabile, pavimento in legno massello medio, top nero e travi a vista
Idee per una piccola cucina classica con lavello sottopiano, ante in stile shaker, ante bianche, top in granito, paraspruzzi blu, paraspruzzi con piastrelle di vetro, elettrodomestici in acciaio inossidabile, pavimento in legno massello medio, top nero e travi a vista

We expanded this 1974 home from 1,200 square feet to 1,600 square feet with a new front addition and large kitchen remodel! This home was in near-original condition, with dark wood doors & trim, carpet, small windows, a cramped entry, and a tiny kitchen and dining space. The homeowners came to our design-build team seeking to increase their kitchen and living space and update the home's style with durable new finishes. "We're hard on our home!", our clients reminded us during the design phase of the project. The highlight of this project is the entirely remodeled kitchen, which rests in the combined footprint of the original small kitchen and the dining room. The crisp blue and white cabinetry is balanced against the warmth of the wide plank hardwood flooring, custom-milled wood trim, and new wood ceiling beam. This family now has space to gather around the large island, designed to have a useful function on each side. The entertaining sides of the island host bar seating and a wine refrigerator and built-in bottle storage. The cooking and prep sides of the island include a bookshelf for cookbooks --perfectly within reach of the gas cooktop and double ovens-- and a microwave drawer across from the refrigerator; only a step away to reheat meals.

Ispirazione per una grande cucina minimalista con lavello sottopiano, ante in stile shaker, ante bianche, top in quarzo composito, paraspruzzi grigio, paraspruzzi con piastrelle di vetro, elettrodomestici in acciaio inossidabile, pavimento in legno massello medio, 2 o più isole, pavimento marrone, top nero e travi a vista

Fully custom kitchen remodel with red marble countertops, red Fireclay tile backsplash, white Fisher + Paykel appliances, and a custom wrapped brass vent hood. Pendant lights by Anna Karlin, styling and design by cityhomeCOLLECTIVE

The kitchen design that opens to the great room. The door to the mudroom is to the right.
Ispirazione per una cucina moderna di medie dimensioni con lavello sottopiano, ante con riquadro incassato, ante bianche, top in quarzo composito, paraspruzzi bianco, paraspruzzi con piastrelle di vetro, elettrodomestici in acciaio inossidabile, pavimento in legno massello medio, pavimento marrone, top bianco e travi a vista
Ispirazione per una cucina moderna di medie dimensioni con lavello sottopiano, ante con riquadro incassato, ante bianche, top in quarzo composito, paraspruzzi bianco, paraspruzzi con piastrelle di vetro, elettrodomestici in acciaio inossidabile, pavimento in legno massello medio, pavimento marrone, top bianco e travi a vista
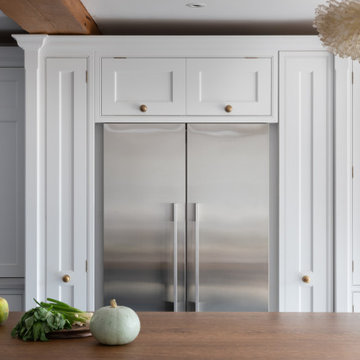
Idee per una grande cucina country con lavello da incasso, ante in stile shaker, ante bianche, top in legno, paraspruzzi blu, paraspruzzi con piastrelle di vetro, elettrodomestici in acciaio inossidabile, pavimento in gres porcellanato, pavimento grigio, top marrone e travi a vista

Boulder kitchen remodel for a family with differing tastes. He prefers craftsman, she prefers contemporary and mid century. They both love the result!

Photography by Michael. J Lee Photography
Idee per una grande cucina design con lavello sottopiano, ante lisce, ante bianche, top in marmo, paraspruzzi blu, paraspruzzi con piastrelle di vetro, elettrodomestici da incasso, parquet chiaro, top bianco e travi a vista
Idee per una grande cucina design con lavello sottopiano, ante lisce, ante bianche, top in marmo, paraspruzzi blu, paraspruzzi con piastrelle di vetro, elettrodomestici da incasso, parquet chiaro, top bianco e travi a vista
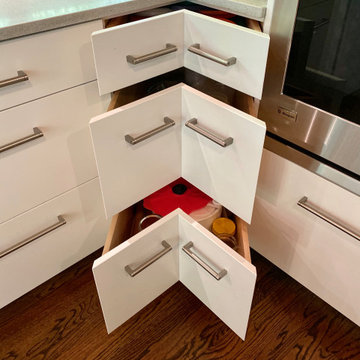
Esempio di una cucina design di medie dimensioni con lavello sottopiano, ante lisce, ante bianche, top in quarzo composito, paraspruzzi blu, paraspruzzi con piastrelle di vetro, elettrodomestici in acciaio inossidabile, parquet scuro, pavimento marrone, top grigio e travi a vista
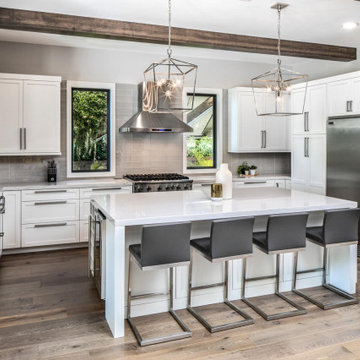
Modern Custom Shaker Style Cabinetry and Stainless Steel Appliances with Quartz Countertops and Glass Subway tile Backsplash. The blend of natural tones and textures creates a memorable and appealing space.

© Lassiter Photography
**Any product tags listed as “related,” “similar,” or “sponsored” are done so by Houzz and are not the actual products specified. They have not been approved by, nor are they endorsed by ReVision Design/Remodeling.**

Custom kitchen with pass through window to outdoor covered deck.
Ispirazione per una cucina stile rurale di medie dimensioni con lavello stile country, ante in stile shaker, ante blu, top in quarzo composito, paraspruzzi multicolore, paraspruzzi con piastrelle di vetro, elettrodomestici in acciaio inossidabile, pavimento in legno massello medio, pavimento marrone, top bianco e travi a vista
Ispirazione per una cucina stile rurale di medie dimensioni con lavello stile country, ante in stile shaker, ante blu, top in quarzo composito, paraspruzzi multicolore, paraspruzzi con piastrelle di vetro, elettrodomestici in acciaio inossidabile, pavimento in legno massello medio, pavimento marrone, top bianco e travi a vista
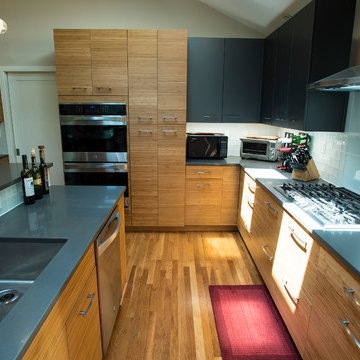
Ispirazione per una cucina minimalista di medie dimensioni con lavello sottopiano, ante lisce, ante in legno chiaro, top in quarzo composito, paraspruzzi verde, paraspruzzi con piastrelle di vetro, elettrodomestici in acciaio inossidabile, parquet chiaro, top grigio e travi a vista
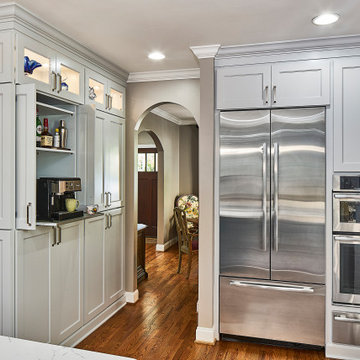
© Lassiter Photography
**Any product tags listed as “related,” “similar,” or “sponsored” are done so by Houzz and are not the actual products specified. They have not been approved by, nor are they endorsed by ReVision Design/Remodeling.**

Esempio di una cucina classica di medie dimensioni con lavello stile country, ante lisce, ante verdi, top in legno, paraspruzzi verde, paraspruzzi con piastrelle di vetro, elettrodomestici colorati, pavimento in legno massello medio, pavimento marrone, top marrone e travi a vista
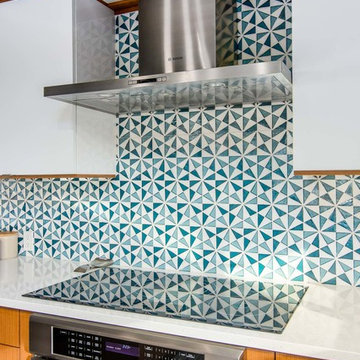
A modern contemporary kitchen remodel with mid-century modern influences. The eye catching exposed beams are complemented by a large island with panels capping the quartz counter top, which is a common mid-century design feature. The custom glass tile backsplash makes a statement, as do the pops of cobalt blue and the contemporary glass pendant lights.
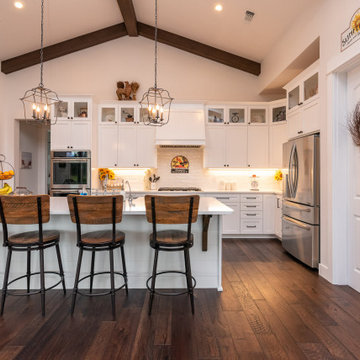
Immagine di una grande cucina country con lavello sottopiano, ante in stile shaker, ante bianche, top in marmo, paraspruzzi bianco, paraspruzzi con piastrelle di vetro, elettrodomestici in acciaio inossidabile, pavimento marrone, top bianco, soffitto a volta, travi a vista e parquet scuro

A kitchen remodel started with a big challenge. The homeowner wanted a more open usable space. The kitchen was cramped, dark and didn’t accommodate two people. The result is a beautiful kitchen that took clever space planning. There was a supporting wall in the way of their dreams of an open kitchen. The space was split into two small rooms. For various reasons putting in a supporting beam was not an option. This was a “make it work” challenge. The layout was key to making this kitchen function and also feel open. The wall was removed between the split rooms, but it was necessary to leave a post in place so frankly the ceiling wouldn’t collapse. Many scenarios were considered before the final plan went forward. The supporting post was united into the design. Between the post and the wall, an open cabinet was incorporated. The open shelves are perfect for displaying and quick access for the chef’s cookbooks.

This kitchen was completely transformed into a light and bright inviting entertaining space! The original ceiling beams were kept intact, but every finish was updated. Soaring 12' ceilings were the perfect backdrop for the white stacked glass upper display cabinets. The island was turned and elongated and topped with a stunning Cambria Brittannica quartz! The backsplash is made of rippled glass and gleams with under cabinet lighting. Highlight of polished nickel on the pendants and hardware lend elegance to the space. The appliance package is hard working as well as beautiful.
Cucine con paraspruzzi con piastrelle di vetro e travi a vista - Foto e idee per arredare
1