Cucine con top piastrellato - Foto e idee per arredare
Filtra anche per:
Budget
Ordina per:Popolari oggi
61 - 80 di 4.735 foto
1 di 2
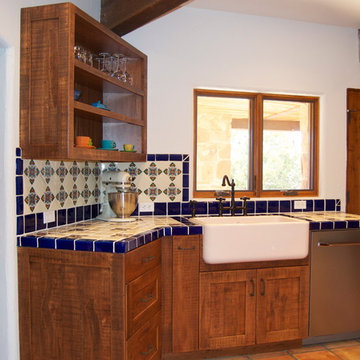
Immagine di una cucina mediterranea di medie dimensioni con lavello stile country, ante in stile shaker, ante in legno scuro, top piastrellato, paraspruzzi multicolore, paraspruzzi con piastrelle di cemento, elettrodomestici in acciaio inossidabile, pavimento in terracotta, nessuna isola e pavimento marrone
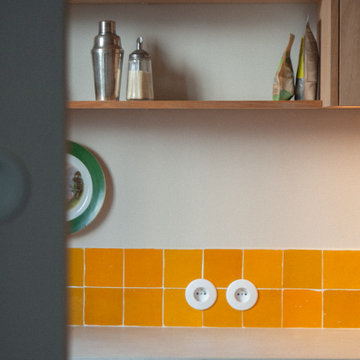
Cuisine sur-mesure avec étagères et façades en bois, crédence en zellige et plan de travail carrelé.
Foto di una cucina a L minimalista chiusa e di medie dimensioni con ante in legno scuro, top piastrellato, paraspruzzi arancione, nessuna isola e top grigio
Foto di una cucina a L minimalista chiusa e di medie dimensioni con ante in legno scuro, top piastrellato, paraspruzzi arancione, nessuna isola e top grigio
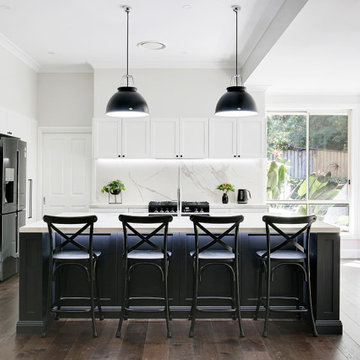
Immagine di una grande cucina tradizionale con ante in stile shaker, ante nere, top piastrellato, paraspruzzi multicolore, paraspruzzi con piastrelle in ceramica, pavimento in legno massello medio, pavimento marrone, lavello a vasca singola, elettrodomestici neri e top bianco
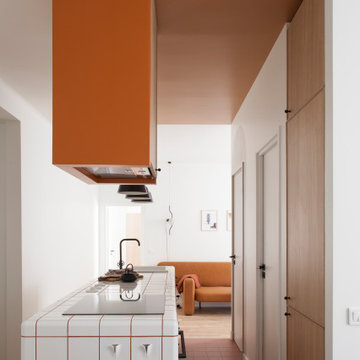
conception agence Épicène
photos Bertrand Fompeyrine
Ispirazione per una cucina nordica di medie dimensioni con lavello integrato, ante a filo, ante in legno chiaro, top piastrellato, paraspruzzi grigio, elettrodomestici da incasso, pavimento in terracotta, pavimento marrone e top bianco
Ispirazione per una cucina nordica di medie dimensioni con lavello integrato, ante a filo, ante in legno chiaro, top piastrellato, paraspruzzi grigio, elettrodomestici da incasso, pavimento in terracotta, pavimento marrone e top bianco
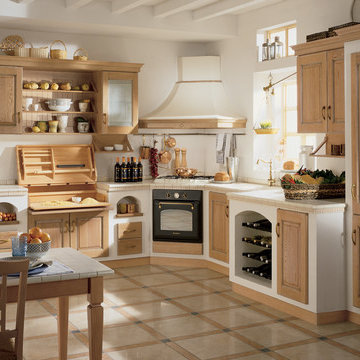
Esempio di una cucina rustica di medie dimensioni con lavello sottopiano, ante con bugna sagomata, ante con finitura invecchiata, top piastrellato, pavimento con piastrelle in ceramica, nessuna isola e pavimento beige
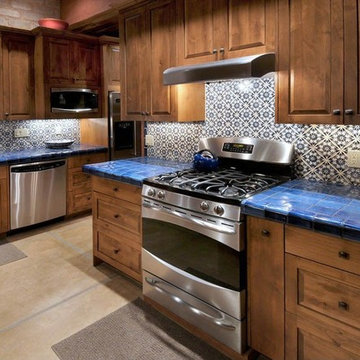
I design and manufacture custom cabinets for kitchens, bathrooms, entertainment centers and offices. The cabinets are built locally using quality materials and the most up-to date manufacturing processes available . I also have the Tucson dealership for The Pullout Shelf Company where we build to order pullout shelves for kitchens and bathrooms.
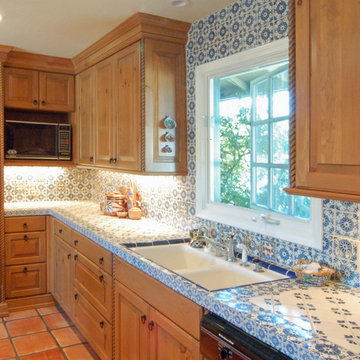
A nice Hispanic lady wanted her kitchen to be brighter and to reflect her ethnic heritage. Maintaining the basic footprint to preserve the Terra-cotta floor, San Luis Kitchen replaced her boring flat-panel stock cabinets with custom knotty pine ones. We added details such as rope trim, a stacked crown, and ring pulls for handles. The client then chose a traditional style tile counter at the sink and butcher block for the island.
Wood-Mode Fine Custom Cabinetry: Brookhaven's Winfield
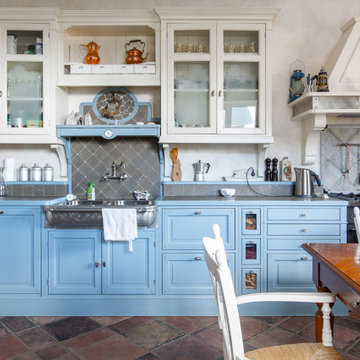
Esempio di una cucina country di medie dimensioni con lavello stile country, ante con riquadro incassato, top piastrellato, paraspruzzi grigio, paraspruzzi con piastrelle in ceramica, elettrodomestici neri, pavimento in terracotta, nessuna isola, pavimento marrone e top grigio
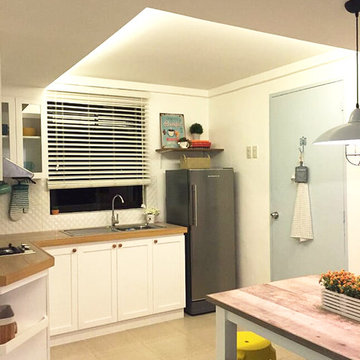
Foto di una piccola cucina stile marino con lavello integrato, ante di vetro, ante bianche, top piastrellato, paraspruzzi bianco, paraspruzzi con piastrelle in ceramica, elettrodomestici in acciaio inossidabile, pavimento in gres porcellanato, nessuna isola, pavimento beige e top marrone
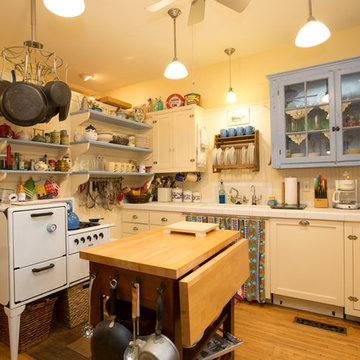
Foto di una piccola cucina stile shabby chiusa con lavello sottopiano, ante in stile shaker, ante bianche, top piastrellato, paraspruzzi bianco, paraspruzzi in legno, elettrodomestici bianchi, parquet chiaro e pavimento marrone

Photo: Warren Smith, CMKBD
Esempio di una grande cucina mediterranea con lavello da incasso, ante con riquadro incassato, ante gialle, top piastrellato, paraspruzzi arancione, paraspruzzi con piastrelle in ceramica, elettrodomestici bianchi e parquet chiaro
Esempio di una grande cucina mediterranea con lavello da incasso, ante con riquadro incassato, ante gialle, top piastrellato, paraspruzzi arancione, paraspruzzi con piastrelle in ceramica, elettrodomestici bianchi e parquet chiaro
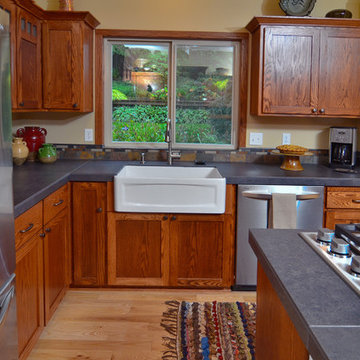
This dated kitchen needed a spruce up. By refinishing the existing cabinets, the client saved on cost and got a completely new look. We installed new Shaker-style cabinet doors with hidden hinges and glass details to blend into the newly-stained cabinets.
Photo by Vern Uyetake
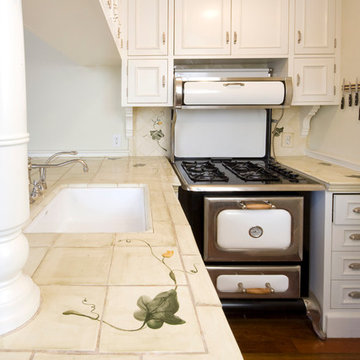
A completely restored vintage stove and oven complements this highly detailed victorian home's kitchen. © Holly Lepere
Esempio di una cucina tradizionale con ante con bugna sagomata, top piastrellato, paraspruzzi multicolore, elettrodomestici in acciaio inossidabile, ante bianche, parquet scuro, nessuna isola e lavello integrato
Esempio di una cucina tradizionale con ante con bugna sagomata, top piastrellato, paraspruzzi multicolore, elettrodomestici in acciaio inossidabile, ante bianche, parquet scuro, nessuna isola e lavello integrato
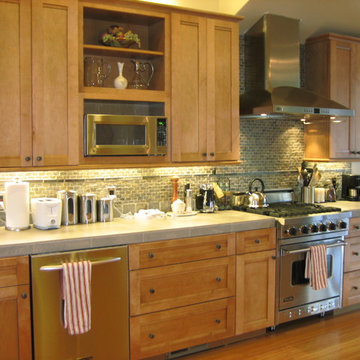
Regina Karpan - designer
Foto di una cucina classica con ante in stile shaker, ante in legno chiaro, top piastrellato, paraspruzzi verde e elettrodomestici in acciaio inossidabile
Foto di una cucina classica con ante in stile shaker, ante in legno chiaro, top piastrellato, paraspruzzi verde e elettrodomestici in acciaio inossidabile
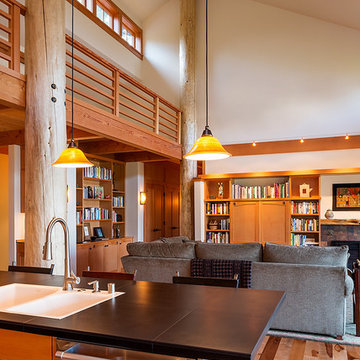
Adding clerestory windows especially where there is a high ceiling minimizes the need for lighting during the day and washes the room with natural light. Only a few track lights and spot lights were used in this great room!

Ispirazione per una grande cucina minimalista con lavello a vasca singola, ante in stile shaker, ante bianche, top piastrellato, paraspruzzi multicolore, paraspruzzi in gres porcellanato, elettrodomestici in acciaio inossidabile, pavimento in gres porcellanato, pavimento grigio, top multicolore e soffitto ribassato

Photography by: Amy Birrer
This lovely beach cabin was completely remodeled to add more space and make it a bit more functional. Many vintage pieces were reused in keeping with the vintage of the space. We carved out new space in this beach cabin kitchen, bathroom and laundry area that was nonexistent in the previous layout. The original drainboard sink and gas range were incorporated into the new design as well as the reused door on the small reach-in pantry. The white tile countertop is trimmed in nautical rope detail and the backsplash incorporates subtle elements from the sea framed in beach glass colors. The client even chose light fixtures reminiscent of bulkhead lamps.
The bathroom doubles as a laundry area and is painted in blue and white with the same cream painted cabinets and countetop tile as the kitchen. We used a slightly different backsplash and glass pattern here and classic plumbing fixtures.
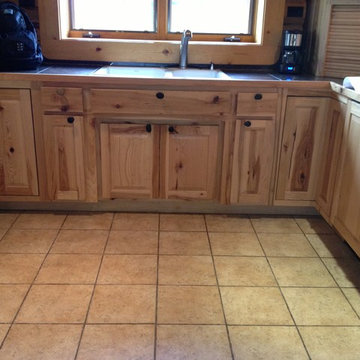
kyle bridger
Ispirazione per una cucina ad U chic di medie dimensioni con lavello a doppia vasca, ante con bugna sagomata, ante con finitura invecchiata, top piastrellato, elettrodomestici in acciaio inossidabile e pavimento con piastrelle in ceramica
Ispirazione per una cucina ad U chic di medie dimensioni con lavello a doppia vasca, ante con bugna sagomata, ante con finitura invecchiata, top piastrellato, elettrodomestici in acciaio inossidabile e pavimento con piastrelle in ceramica
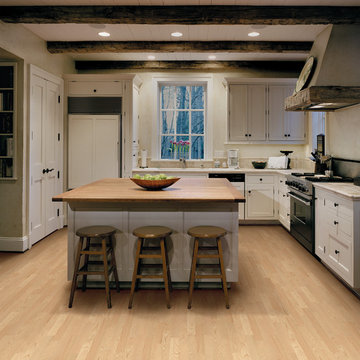
Esempio di una cucina stile rurale di medie dimensioni con ante in stile shaker, ante bianche, top piastrellato, paraspruzzi beige, paraspruzzi con piastrelle in ceramica, elettrodomestici in acciaio inossidabile e parquet chiaro
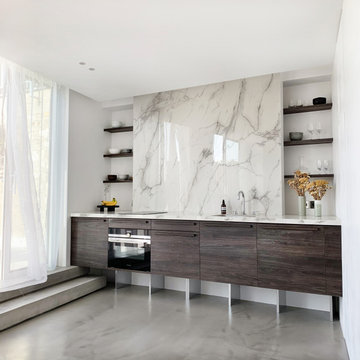
Cet appartement d’une surface de 43 m2 se situe à Paris au 8ème et dernier étage, avec une vue imprenable sur Paris et ses toits.
L’appartement était à l’abandon, la façade a été entièrement rénovée, toutes les fenêtres changées, la terrasse réaménagée et l’intérieur transformé. Les pièces de vie comme le salon étaient à l’origine côté rue et les pièces intimes comme la chambre côté terrasse, il a donc été indispensable de revoir toute la disposition des pièces et donc l’aménagement global de l’appartement. Le salon/cuisine est une seule et même pièce avec un accès direct sur la terrasse et fait office d’entrée. Aucun m2 n’est perdu en couloir ou entrée, l’appartement a été pensé comme une seule pièce pouvant se modifier grâce à des portes coulissantes. La chambre, salle de bain et dressing sont côté rue. L’appartement est traversant et gagne en luminosité.
Portes et tiroirs : sur mesure, mélaminé effet noyer
Etagères : sur mesure, effet noyer
Cucine con top piastrellato - Foto e idee per arredare
4