Cucine con ante grigie e top piastrellato - Foto e idee per arredare
Filtra anche per:
Budget
Ordina per:Popolari oggi
1 - 20 di 335 foto
1 di 3

Ispirazione per una cucina minimalista di medie dimensioni con lavello integrato, ante di vetro, ante grigie, top piastrellato, paraspruzzi multicolore, paraspruzzi in gres porcellanato, elettrodomestici neri, pavimento in gres porcellanato, pavimento grigio e top multicolore

Immagine di un'ampia cucina moderna con lavello a vasca singola, ante lisce, ante grigie, top piastrellato, paraspruzzi bianco, paraspruzzi con lastra di vetro, elettrodomestici bianchi, pavimento grigio e top grigio
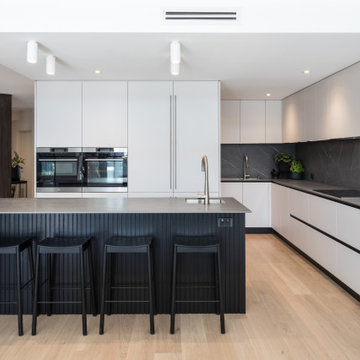
Ispirazione per un cucina con isola centrale minimal con ante grigie, top piastrellato, paraspruzzi grigio, paraspruzzi in gres porcellanato, parquet chiaro e top grigio

Foto di una grande cucina moderna con lavello integrato, ante lisce, ante grigie, top piastrellato, elettrodomestici da incasso, pavimento in gres porcellanato, pavimento marrone, top grigio e soffitto a volta
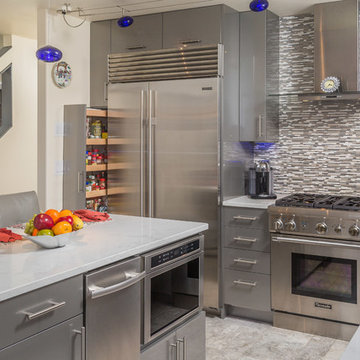
Dave M. Davis Photography
Idee per una piccola cucina design con lavello sottopiano, ante lisce, ante grigie, top piastrellato, paraspruzzi multicolore, paraspruzzi con piastrelle a mosaico, elettrodomestici in acciaio inossidabile e pavimento in gres porcellanato
Idee per una piccola cucina design con lavello sottopiano, ante lisce, ante grigie, top piastrellato, paraspruzzi multicolore, paraspruzzi con piastrelle a mosaico, elettrodomestici in acciaio inossidabile e pavimento in gres porcellanato

The kitchen and bathroom renovations have resulted in a large Main House with modern grey accents. The kitchen was upgraded with new quartz countertops, cabinetry, an under-mount sink, and stainless steel appliances, including a double oven. The white farm sink looks excellent when combined with the Havenwood chevron mosaic porcelain tile. Over the island kitchen island panel, functional recessed lighting, and pendant lights provide that luxury air.
Remarkable features such as the tile flooring, a tile shower, and an attractive screen door slider were used in the bathroom remodeling. The Feiss Mercer Oil-Rubbed Bronze Bathroom Vanity Light, which is well-blended to the Grey Shakers cabinet and Jeffrey Alexander Merrick Cabinet Pull in Matte Black serving as sink base cabinets, has become a centerpiece of this bathroom renovation.
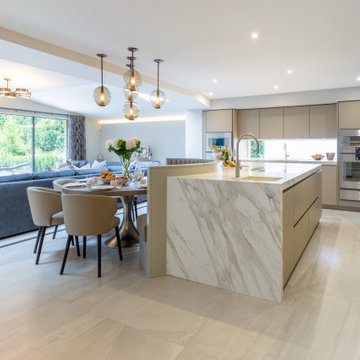
Immagine di una grande cucina design con ante lisce, ante grigie, top piastrellato e top bianco
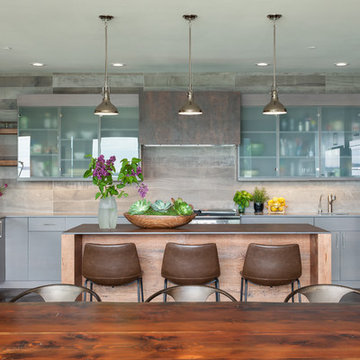
Raft Island Kitchen Redesign & Remodel
Project Overview
Located in the beautiful Puget Sound this project began with functionality in mind. The original kitchen was built custom for a very tall person, The custom countertops were not functional for the busy family that purchased the home. The new design has clean lines with elements of nature . The custom oak cabinets were locally made. The stain is a custom blend. The reclaimed island was made from local material. ..the floating shelves and beams are also reclaimed lumber. The island counter top and hood is NEOLITH in Iron Copper , a durable porcelain counter top material The counter tops along the perimeter of the kitchen is Lapitec. The design is original, textured, inviting, brave & complimentary.
Photos by Julie Mannell Photography
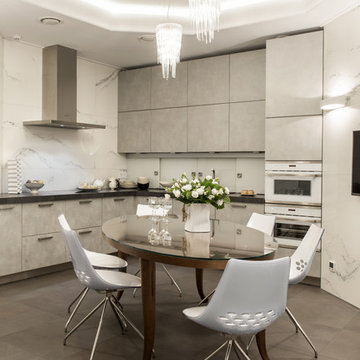
Foto di una cucina minimal di medie dimensioni con ante lisce, ante grigie, paraspruzzi bianco, elettrodomestici bianchi, pavimento in gres porcellanato, nessuna isola, lavello da incasso, top piastrellato, paraspruzzi in gres porcellanato e pavimento marrone
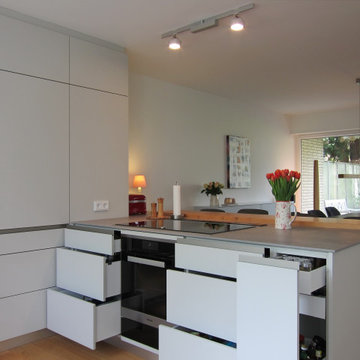
Im Schenkel zum Essplatz sind Kochfeld und Backofen eingebaut. Da der Backofen nicht oft genutzt wird, entschieden sich die Kunden für diese Position. Außerdem war es ihnen wichtig, dass die Küche vom Essplatz aus „nicht so nach Küche aussieht“. Unter dem Backofen ist zusätzlich eine Wärmeschublade installiert. Der Dunstabzug ist hinter dem Kochfeld in die Platte eingelassen und wird zur Benutzung hochgefahren.
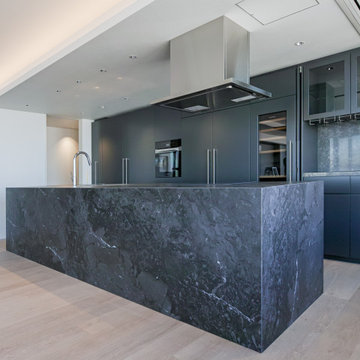
引込式の扉を採用したキャビネットの内部のbarスペースにはクォーツストーンを貼り込んだカウンターを備える。
Immagine di una cucina minimalista con ante grigie, top piastrellato e top nero
Immagine di una cucina minimalista con ante grigie, top piastrellato e top nero
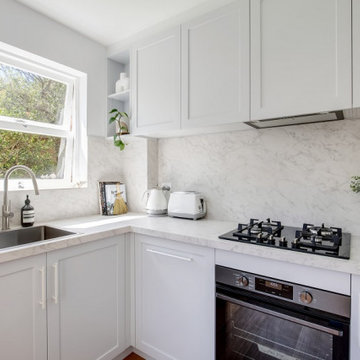
Idee per una piccola cucina stile marinaro con lavello da incasso, ante in stile shaker, ante grigie, top piastrellato, paraspruzzi multicolore, paraspruzzi in gres porcellanato, elettrodomestici in acciaio inossidabile, parquet chiaro, penisola, pavimento beige e top multicolore

Raft Island Kitchen Redesign & Remodel
Project Overview
Located in the beautiful Puget Sound this project began with functionality in mind. The original kitchen was built custom for a very tall person, The custom countertops were not functional for the busy family that purchased the home. The new design has clean lines with elements of nature . The custom oak cabinets were locally made. The stain is a custom blend. The reclaimed island was made from local material. ..the floating shelves and beams are also reclaimed lumber. The island counter top and hood is NEOLITH in Iron Copper , a durable porcelain counter top material The counter tops along the perimeter of the kitchen is Lapitec. The design is original, textured, inviting, brave & complimentary.
Photos by Julie Mannell Photography
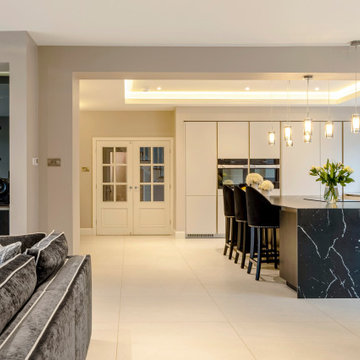
Foto di una grande cucina minimal con ante lisce, ante grigie, top piastrellato, elettrodomestici neri, pavimento in gres porcellanato, pavimento grigio, top nero e soffitto a cassettoni
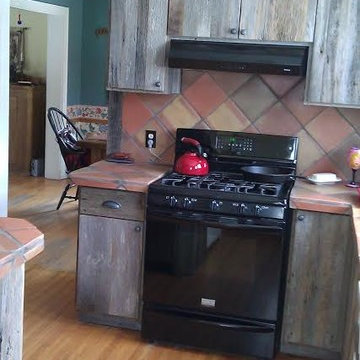
"New" barnwood kitchen with 100 year old wood. With soffits gone, custom cabinets were built to the ceiling with open top display shelving.
Ispirazione per una cucina a L stile rurale chiusa con lavello stile country, ante lisce, ante grigie, top piastrellato, paraspruzzi multicolore, paraspruzzi con piastrelle in terracotta, elettrodomestici neri e pavimento in legno massello medio
Ispirazione per una cucina a L stile rurale chiusa con lavello stile country, ante lisce, ante grigie, top piastrellato, paraspruzzi multicolore, paraspruzzi con piastrelle in terracotta, elettrodomestici neri e pavimento in legno massello medio

Photo Copyright Satoshi Shigeta
Foto di una grande cucina minimalista con ante lisce, ante grigie, top piastrellato, pavimento con piastrelle in ceramica, pavimento grigio, top grigio e soffitto ribassato
Foto di una grande cucina minimalista con ante lisce, ante grigie, top piastrellato, pavimento con piastrelle in ceramica, pavimento grigio, top grigio e soffitto ribassato
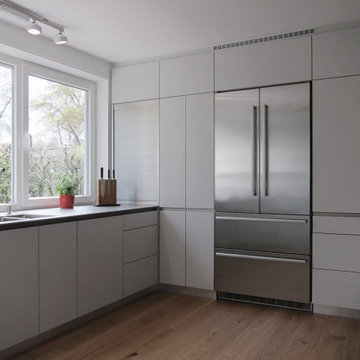
Die Wand zum Nachbarn wurde bis zur Decke mit Einbauschränken geschlossen. In der Ecke am Fenster ist ein Rollladenschrank eingebaut. Dort stehen die ständig genutzten Geräte, angeschlossen an Steckdosen im Schrank. Auf der durchgehenden Arbeitsplatte können sie einfach nach vorn gezogen werden und sind sofort einsatzbereit. In die Einbaufront ist auch der Kühlschrank integriert. Für dessen Belüftung hat der Schrank darüber eine geringere Tiefe und in der Deckenblende ist ein Lüftungsgitter eingelassen. Auch der Kaminschacht wurde so verkleidet, dass er wie ein Teil der Schrankanlage wirkt.
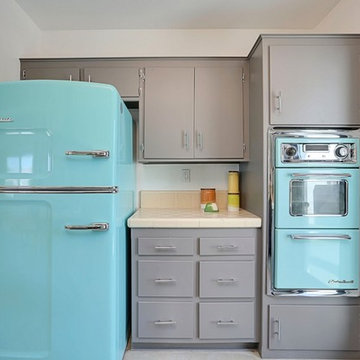
Kelly Peak
Idee per una piccola cucina minimalista con lavello integrato, ante lisce, ante grigie, top piastrellato, paraspruzzi arancione, paraspruzzi in gres porcellanato, elettrodomestici colorati e pavimento in cemento
Idee per una piccola cucina minimalista con lavello integrato, ante lisce, ante grigie, top piastrellato, paraspruzzi arancione, paraspruzzi in gres porcellanato, elettrodomestici colorati e pavimento in cemento
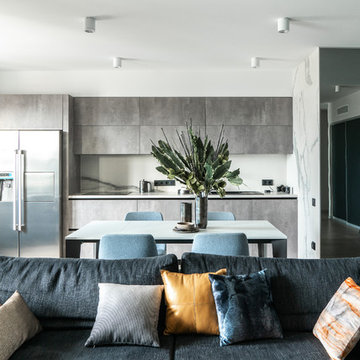
Галаганов Дмитрий
Ispirazione per una grande cucina minimal con lavello da incasso, ante lisce, ante grigie, top piastrellato, paraspruzzi bianco, paraspruzzi in gres porcellanato, elettrodomestici in acciaio inossidabile, pavimento in gres porcellanato, nessuna isola, pavimento grigio e top bianco
Ispirazione per una grande cucina minimal con lavello da incasso, ante lisce, ante grigie, top piastrellato, paraspruzzi bianco, paraspruzzi in gres porcellanato, elettrodomestici in acciaio inossidabile, pavimento in gres porcellanato, nessuna isola, pavimento grigio e top bianco
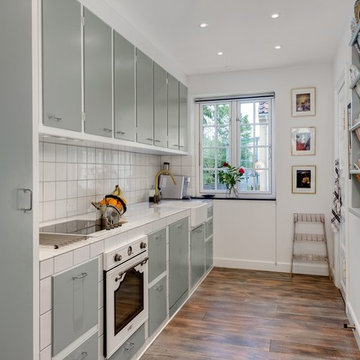
Fotograf: Per Bruus
Ispirazione per una cucina lineare scandinava chiusa e di medie dimensioni con ante lisce, ante grigie, top piastrellato e paraspruzzi bianco
Ispirazione per una cucina lineare scandinava chiusa e di medie dimensioni con ante lisce, ante grigie, top piastrellato e paraspruzzi bianco
Cucine con ante grigie e top piastrellato - Foto e idee per arredare
1