Cucine con ante in legno bruno e top piastrellato - Foto e idee per arredare
Filtra anche per:
Budget
Ordina per:Popolari oggi
1 - 20 di 262 foto
1 di 3
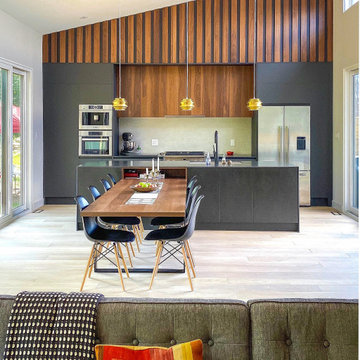
Mid Century Modern Inspired Kitchen with walnut veneer and graphite lacquered cabinetry with integrated dining table.
Ispirazione per una cucina minimalista di medie dimensioni con ante lisce, ante in legno bruno, top piastrellato, paraspruzzi beige, parquet chiaro e top nero
Ispirazione per una cucina minimalista di medie dimensioni con ante lisce, ante in legno bruno, top piastrellato, paraspruzzi beige, parquet chiaro e top nero

Idee per un cucina con isola centrale eclettico con lavello a tripla vasca, ante in stile shaker, ante in legno bruno, top piastrellato, paraspruzzi bianco, paraspruzzi con piastrelle in ceramica e pavimento in legno massello medio

2018-08 After Renovation
Esempio di una cucina minimalista con lavello sottopiano, ante in legno bruno, top piastrellato, paraspruzzi beige, paraspruzzi con piastrelle in ceramica, elettrodomestici in acciaio inossidabile, parquet chiaro, pavimento bianco e top grigio
Esempio di una cucina minimalista con lavello sottopiano, ante in legno bruno, top piastrellato, paraspruzzi beige, paraspruzzi con piastrelle in ceramica, elettrodomestici in acciaio inossidabile, parquet chiaro, pavimento bianco e top grigio
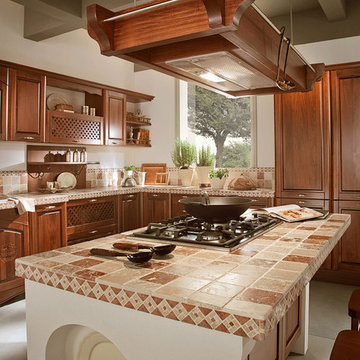
EVAA International
Foto di una cucina mediterranea con ante con bugna sagomata, ante in legno bruno, top piastrellato e top multicolore
Foto di una cucina mediterranea con ante con bugna sagomata, ante in legno bruno, top piastrellato e top multicolore
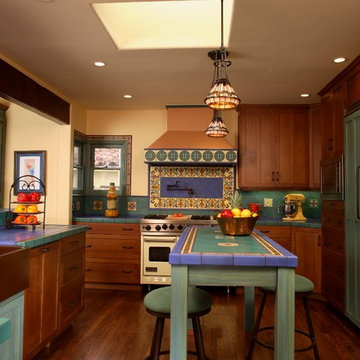
Foto di una cucina mediterranea con lavello stile country, paraspruzzi multicolore, top piastrellato, ante con riquadro incassato, ante in legno bruno, elettrodomestici da incasso e top multicolore
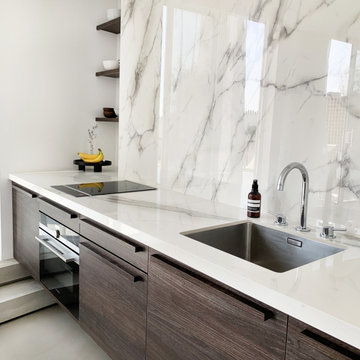
Cet appartement d’une surface de 43 m2 se situe à Paris au 8ème et dernier étage, avec une vue imprenable sur Paris et ses toits.
L’appartement était à l’abandon, la façade a été entièrement rénovée, toutes les fenêtres changées, la terrasse réaménagée et l’intérieur transformé. Les pièces de vie comme le salon étaient à l’origine côté rue et les pièces intimes comme la chambre côté terrasse, il a donc été indispensable de revoir toute la disposition des pièces et donc l’aménagement global de l’appartement. Le salon/cuisine est une seule et même pièce avec un accès direct sur la terrasse et fait office d’entrée. Aucun m2 n’est perdu en couloir ou entrée, l’appartement a été pensé comme une seule pièce pouvant se modifier grâce à des portes coulissantes. La chambre, salle de bain et dressing sont côté rue. L’appartement est traversant et gagne en luminosité.
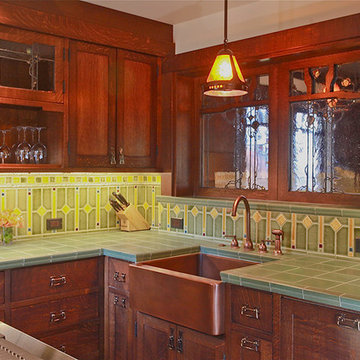
Craftsman Bungalow Kitchen showcasing furniture quality cabinetry with stained glass doors, Craftsman tile counter and backsplash, and copper farmhouse sink and faucet.
Barry Toranto Photography
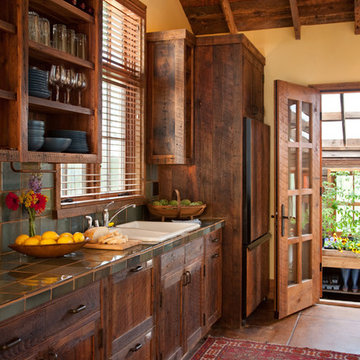
Set in Montana's tranquil Shields River Valley, the Shilo Ranch Compound is a collection of structures that were specifically built on a relatively smaller scale, to maximize efficiency. The main house has two bedrooms, a living area, dining and kitchen, bath and adjacent greenhouse, while two guest homes within the compound can sleep a total of 12 friends and family. There's also a common gathering hall, for dinners, games, and time together. The overall feel here is of sophisticated simplicity, with plaster walls, concrete and wood floors, and weathered boards for exteriors. The placement of each building was considered closely when envisioning how people would move through the property, based on anticipated needs and interests. Sustainability and consumption was also taken into consideration, as evidenced by the photovoltaic panels on roof of the garage, and the capability to shut down any of the compound's buildings when not in use.
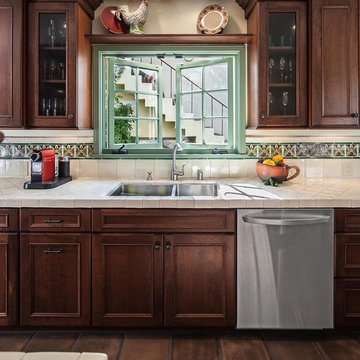
Esempio di una cucina parallela mediterranea chiusa e di medie dimensioni con lavello a doppia vasca, ante con riquadro incassato, ante in legno bruno, top piastrellato, paraspruzzi verde, paraspruzzi con piastrelle in ceramica, elettrodomestici in acciaio inossidabile e pavimento con piastrelle in ceramica
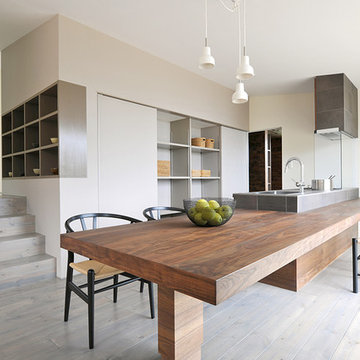
Case Study Kitchen #10
私たちが得意とするビスポーク・キッチン。重厚なウォルナットカウンター、無垢フローリング、ドイツ製水栓器具、デンマーク製照明等、オーダーメイドでなければ得られない歓びがあります。建築に加えてキッチン、テーブル、チェア等、様々な家具のデザイン、製作、コーディネイトを行っています。
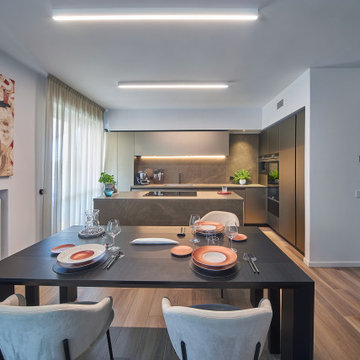
Cucina open space con isola e tavolo a consolle.
credit @carlocasellafotografo
Esempio di una bianca e tortora cucina moderna di medie dimensioni con lavello sottopiano, ante di vetro, ante in legno bruno, top piastrellato, paraspruzzi grigio, paraspruzzi in gres porcellanato, elettrodomestici neri, parquet scuro, pavimento marrone, top grigio e soffitto ribassato
Esempio di una bianca e tortora cucina moderna di medie dimensioni con lavello sottopiano, ante di vetro, ante in legno bruno, top piastrellato, paraspruzzi grigio, paraspruzzi in gres porcellanato, elettrodomestici neri, parquet scuro, pavimento marrone, top grigio e soffitto ribassato
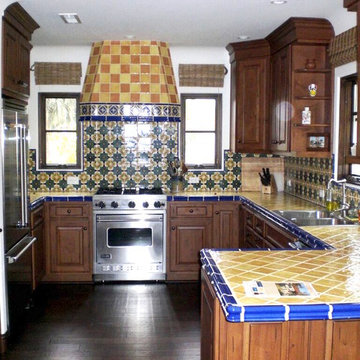
Immagine di una cucina mediterranea di medie dimensioni con lavello da incasso, ante in legno bruno, top piastrellato, paraspruzzi multicolore, paraspruzzi con piastrelle a mosaico, elettrodomestici in acciaio inossidabile e nessuna isola

Hawthorn Apartment renovation by Camilla Molders Design
Foto di una grande cucina con lavello sottopiano, ante lisce, ante in legno bruno, top piastrellato, paraspruzzi beige, paraspruzzi con piastrelle in ceramica, elettrodomestici neri, pavimento in legno massello medio, pavimento marrone e top beige
Foto di una grande cucina con lavello sottopiano, ante lisce, ante in legno bruno, top piastrellato, paraspruzzi beige, paraspruzzi con piastrelle in ceramica, elettrodomestici neri, pavimento in legno massello medio, pavimento marrone e top beige
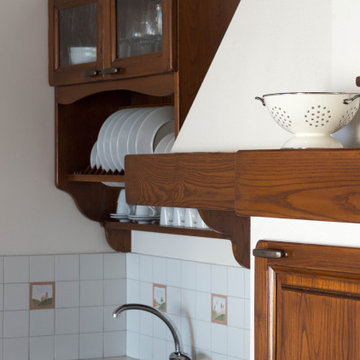
Idee per una piccola cucina con lavello da incasso, ante in legno bruno, top piastrellato, paraspruzzi bianco, paraspruzzi con piastrelle in ceramica, elettrodomestici colorati, pavimento in gres porcellanato, pavimento marrone, top beige e travi a vista
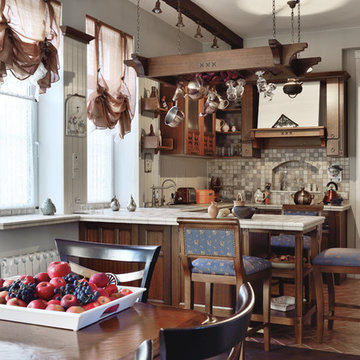
Михеева
Immagine di una cucina country con top piastrellato, penisola, pavimento marrone, top bianco, ante in legno bruno, paraspruzzi multicolore e paraspruzzi con piastrelle a mosaico
Immagine di una cucina country con top piastrellato, penisola, pavimento marrone, top bianco, ante in legno bruno, paraspruzzi multicolore e paraspruzzi con piastrelle a mosaico
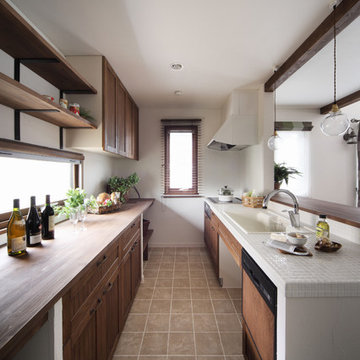
Esempio di una cucina parallela minimal con lavello da incasso, ante con riquadro incassato, ante in legno bruno, top piastrellato e elettrodomestici bianchi
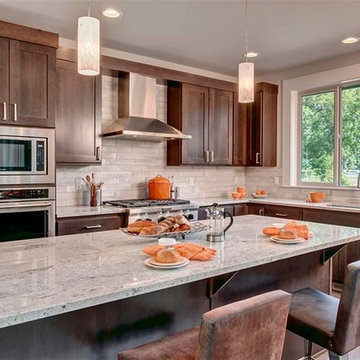
Ispirazione per una cucina abitabile minimal di medie dimensioni con lavello da incasso, ante in stile shaker, ante in legno bruno, top piastrellato, paraspruzzi bianco, paraspruzzi con piastrelle diamantate, elettrodomestici in acciaio inossidabile e pavimento in legno massello medio
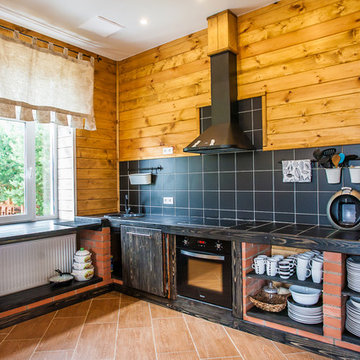
Foto di una cucina a L rustica con lavello a vasca singola, nessun'anta, ante in legno bruno, top piastrellato, paraspruzzi nero, elettrodomestici neri, nessuna isola e pavimento marrone

Nestled into the quiet middle of a block in the historic center of the beautiful colonial town of San Miguel de Allende, this 4,500 square foot courtyard home is accessed through lush gardens with trickling fountains and a luminous lap-pool. The living, dining, kitchen, library and master suite on the ground floor open onto a series of plant filled patios that flood each space with light that changes throughout the day. Elliptical domes and hewn wooden beams sculpt the ceilings, reflecting soft colors onto curving walls. A long, narrow stairway wrapped with windows and skylights is a serene connection to the second floor ''Moroccan' inspired suite with domed fireplace and hand-sculpted tub, and "French Country" inspired suite with a sunny balcony and oval shower. A curving bridge flies through the high living room with sparkling glass railings and overlooks onto sensuously shaped built in sofas. At the third floor windows wrap every space with balconies, light and views, linking indoors to the distant mountains, the morning sun and the bubbling jacuzzi. At the rooftop terrace domes and chimneys join the cozy seating for intimate gatherings.
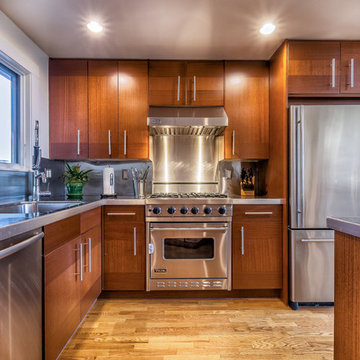
Architect: Grouparchitect.
Contractor: Barlow Construction.
Photography: Chad Savaikie.
Ispirazione per una cucina tradizionale di medie dimensioni con lavello sottopiano, ante lisce, ante in legno bruno, top piastrellato, paraspruzzi a effetto metallico, paraspruzzi con piastrelle di metallo, elettrodomestici in acciaio inossidabile e pavimento in legno massello medio
Ispirazione per una cucina tradizionale di medie dimensioni con lavello sottopiano, ante lisce, ante in legno bruno, top piastrellato, paraspruzzi a effetto metallico, paraspruzzi con piastrelle di metallo, elettrodomestici in acciaio inossidabile e pavimento in legno massello medio
Cucine con ante in legno bruno e top piastrellato - Foto e idee per arredare
1