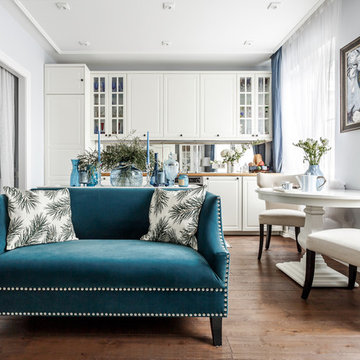Cucine con top marrone - Foto e idee per arredare
Filtra anche per:
Budget
Ordina per:Popolari oggi
401 - 420 di 27.014 foto
1 di 2
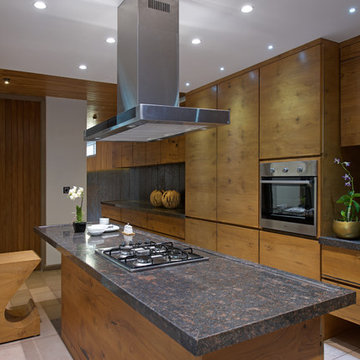
Foto di una grande cucina etnica con ante lisce, ante marroni, elettrodomestici in acciaio inossidabile, pavimento beige e top marrone

Immagine di un'ampia cucina stile americano con lavello sottopiano, ante con riquadro incassato, ante in legno chiaro, top in granito, paraspruzzi marrone, paraspruzzi con piastrelle di vetro, elettrodomestici in acciaio inossidabile, pavimento in terracotta, pavimento marrone e top marrone

Idee per una cucina chic di medie dimensioni con lavello stile country, ante bianche, top in legno, paraspruzzi blu, paraspruzzi con piastrelle in ceramica, elettrodomestici da incasso, pavimento con piastrelle in ceramica, nessuna isola, pavimento blu, ante con riquadro incassato e top marrone
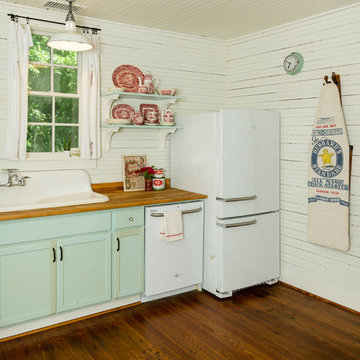
Photo: Jennifer M. Ramos © 2018 Houzz
Ispirazione per una cucina a L country con lavello da incasso, ante con riquadro incassato, ante verdi, top in legno, paraspruzzi bianco, paraspruzzi in legno, elettrodomestici bianchi, pavimento in legno massello medio, pavimento marrone e top marrone
Ispirazione per una cucina a L country con lavello da incasso, ante con riquadro incassato, ante verdi, top in legno, paraspruzzi bianco, paraspruzzi in legno, elettrodomestici bianchi, pavimento in legno massello medio, pavimento marrone e top marrone
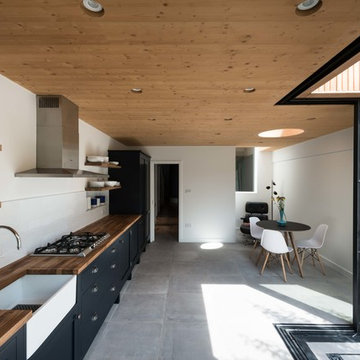
Idee per una cucina design di medie dimensioni con ante in stile shaker, top in legno, paraspruzzi bianco, nessuna isola, pavimento grigio, top marrone, lavello stile country e ante nere

Perimeter Cabinets and Bar:
Frameless Current by Crystal
Door style: Countryside
Wood: Rustic Cherry
Finish: Summer Wheat with Brown Highlight
Glass accent Doors: Clear Waterglass
Island Cabinets:
Frameless Encore by Crystal
Door style: Country French Square
Wood: Knotty Alder
Finish: Signature Rub Thru Mushroom Paint with Flat Sheen with Umber under color, Distressing and Wearing with Black Highlight.
SubZero / Wolf Appliance package
Tile: Brazilian Multicolor Slate and Granite slab insert tiles 2x2”
Plumbing: New Blanco Apron Front Sink (IKON)
Countertops: Granite 3CM Supreme Gold , with Ogee Flat edge.
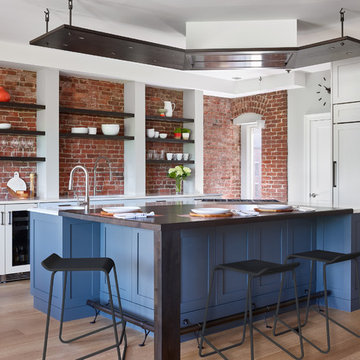
This open, brick and beam loft space featured earthy and textured surfaces – in a very mid-90s setting. We embraced the brick and incorporated a mixture of warm materials including oil-rubbed bronze, ebonized walnut and wide-board, bleached-oak flooring. The brick became the backsplash framed by the open display shelves. The result is a transitional space that embraces the warm, textural features.
Jared Kuzia Photography
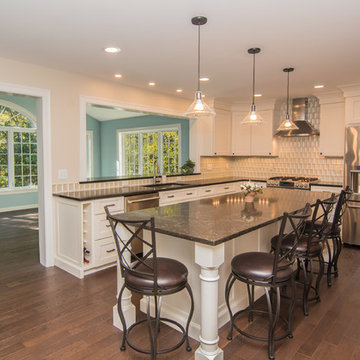
Current open concept living set inside a stately colonial home in a Boston Suburb. Dark hardwood floors throughout the home, white shaker-recessed panel cabinets are both balanced out beautifully with deep brown quartz counter tops. Oil-rubbed bronze hardware and hand formed glass pendant lighting over the island culminate for classically stunning new kitchen space.
Global Click Photography

Foto di un'ampia cucina contemporanea con lavello a doppia vasca, ante lisce, top in legno, paraspruzzi bianco, paraspruzzi con piastrelle di vetro, top marrone, ante nere, elettrodomestici neri, penisola e pavimento grigio
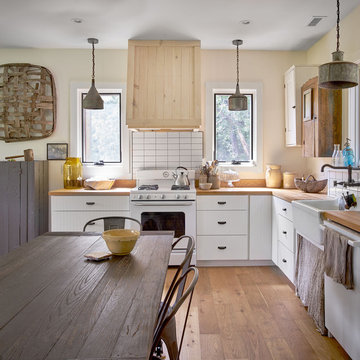
Bruce Cole Photography
Idee per una cucina country di medie dimensioni con lavello stile country, ante bianche, top in legno, elettrodomestici bianchi, nessuna isola, paraspruzzi bianco, pavimento in legno massello medio, pavimento marrone e top marrone
Idee per una cucina country di medie dimensioni con lavello stile country, ante bianche, top in legno, elettrodomestici bianchi, nessuna isola, paraspruzzi bianco, pavimento in legno massello medio, pavimento marrone e top marrone
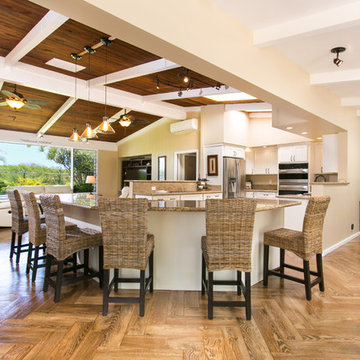
Ispirazione per una grande cucina costiera con lavello stile country, ante in stile shaker, ante bianche, top in granito, elettrodomestici in acciaio inossidabile, pavimento in legno massello medio, pavimento marrone e top marrone
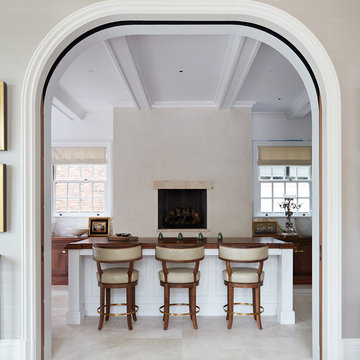
Originally built in 1929 and designed by famed architect Albert Farr who was responsible for the Wolf House that was built for Jack London in Glen Ellen, this building has always had tremendous historical significance. In keeping with tradition, the new design incorporates intricate plaster crown moulding details throughout with a splash of contemporary finishes lining the corridors. From venetian plaster finishes to German engineered wood flooring this house exhibits a delightful mix of traditional and contemporary styles. Many of the rooms contain reclaimed wood paneling, discretely faux-finished Trufig outlets and a completely integrated Savant Home Automation system. Equipped with radiant flooring and forced air-conditioning on the upper floors as well as a full fitness, sauna and spa recreation center at the basement level, this home truly contains all the amenities of modern-day living. The primary suite area is outfitted with floor to ceiling Calacatta stone with an uninterrupted view of the Golden Gate bridge from the bathtub. This building is a truly iconic and revitalized space.
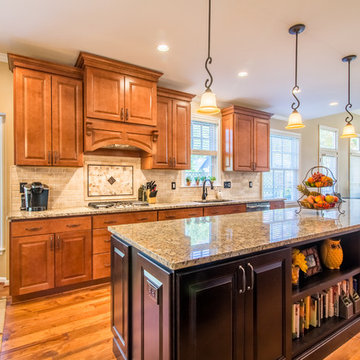
Visit Our State Of The Art Showrooms!
New Fairfax Location:
3891 Pickett Road #001
Fairfax, VA 22031
Leesburg Location:
12 Sycolin Rd SE,
Leesburg, VA 20175
Renee Alexander Photography
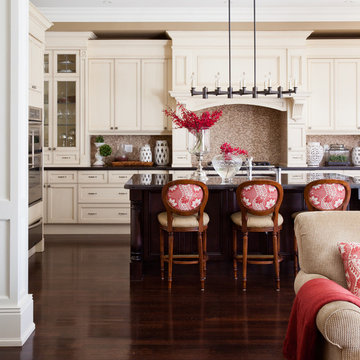
Donna Griffiths
Ispirazione per una cucina ad ambiente unico classica con elettrodomestici in acciaio inossidabile, ante con riquadro incassato, ante beige, paraspruzzi marrone, paraspruzzi con piastrelle a mosaico, pavimento marrone e top marrone
Ispirazione per una cucina ad ambiente unico classica con elettrodomestici in acciaio inossidabile, ante con riquadro incassato, ante beige, paraspruzzi marrone, paraspruzzi con piastrelle a mosaico, pavimento marrone e top marrone
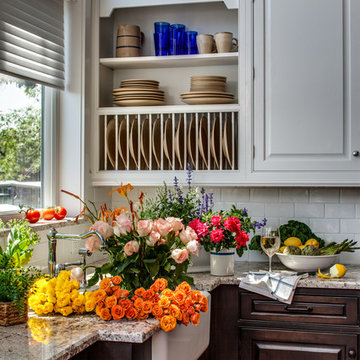
This beautiful lake house kitchen design was created by Kim D. Hoegger at Kim Hoegger Home in Rockwell, Texas mixing two-tones of Dura Supreme Cabinetry. Designer Kim Hoegger chose a rustic Knotty Alder wood species with a dark patina stain for the lower base cabinets and kitchen island and contrasted it with a Classic White painted finish for the wall cabinetry above.
This unique and eclectic design brings bright light and character to the home.
Request a FREE Dura Supreme Brochure Packet: http://www.durasupreme.com/request-brochure
Find a Dura Supreme Showroom near you today: http://www.durasupreme.com/dealer-locator
Learn more about Kim Hoegger Home at:
http://www.houzz.com/pro/kdhoegger/kim-d-hoegger
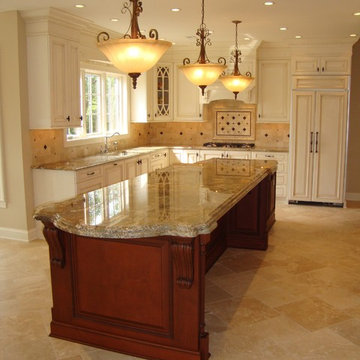
Great house remodel, reconfigured the kitchen floor plan, opened up the great room, double arches and columns, stone 2 story fireplace, cast stone mantle from stoneworks, travertine floors,marble foyer,hardwood with carpet inlays, molding galore

This condo remodel consisted of redoing the kitchen layout and design to maximize the small space, while adding built-in storage throughout the home for added functionality. The kitchen was inspired by art-deco design elements mixed with classic style. The white painted custom cabinetry against the darker granite and butcher block split top counters creates a multi-layer visual interest in this refreshed kitchen. The history of the condo was honored with elements like the parquet flooring, arched doorways, and picture crown molding. Specially curated apartment sized appliances were added to economize the space while still matching our clients style. In other areas of the home, unused small closets and shelving were replaced with custom built-ins that added need storage but also beautiful design elements, matching the rest of the remodel. The final result was a new space that modernized the home and added functionality for our clients, while respecting the previous historic design of the original condo.
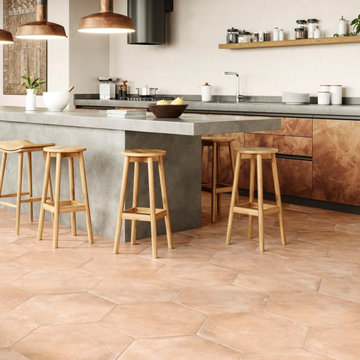
If you love the beauty of terracotta, why not transform your home with these large hexagon floor tiles.
They offer the rustic charm and gorgeous colour variation between tiles with plenty of aged visual appeal in a slightly lighter colourway. Crafted from quality porcelain for a hardwearing flooring option, you can enjoy all the beauty for years to come without the maintenance and the need to seal the tiles.
These eye catching quality tiles can also be used on walls for a lovely traditional feel.
In a large modern hexagon format, they also offer a contemporary shape perfect for the on-trend terracotta revival.
For free tile samples and tiling advice such as grout colour ideas, please contact the Direct Tile Warehouse team.
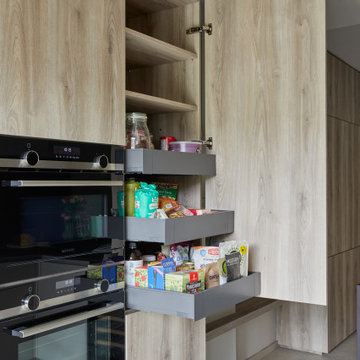
A lovely mix of materials in this long galley kitchen. The German manufactured handle less kitchen furniture is a mix of matt lacquer in light pepper grey and diamond oak effect. This has been coupled with a dramatic dark stone – Dekton Laurent, which has been used for the worktops and a full height stone backsplash. We’ve broken up the length with a small peninsular island to add interest, extra storage, more worktop space, and a seating area that overlooks the garden.
Cucine con top marrone - Foto e idee per arredare
21
