Cucine con pavimento verde e top marrone - Foto e idee per arredare
Filtra anche per:
Budget
Ordina per:Popolari oggi
1 - 20 di 61 foto
1 di 3

Idee per una cucina moderna di medie dimensioni con lavello stile country, ante in stile shaker, ante bianche, top in laminato, paraspruzzi blu, paraspruzzi con piastrelle di vetro, elettrodomestici colorati, pavimento in vinile, top marrone e pavimento verde

Foto di una cucina lineare industriale chiusa con lavello a vasca singola, ante a filo, ante in legno chiaro, top in legno, paraspruzzi verde, paraspruzzi con piastrelle diamantate, elettrodomestici da incasso, pavimento in cementine, nessuna isola, pavimento verde e top marrone

Proyecto realizado por Meritxell Ribé - The Room Studio
Construcción: The Room Work
Fotografías: Mauricio Fuertes
Foto di una cucina mediterranea di medie dimensioni con lavello integrato, ante bianche, top in legno, paraspruzzi bianco, paraspruzzi in pietra calcarea, top marrone, ante in stile shaker, elettrodomestici neri e pavimento verde
Foto di una cucina mediterranea di medie dimensioni con lavello integrato, ante bianche, top in legno, paraspruzzi bianco, paraspruzzi in pietra calcarea, top marrone, ante in stile shaker, elettrodomestici neri e pavimento verde
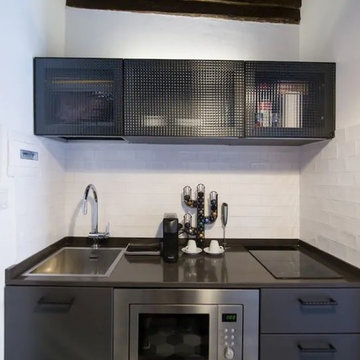
Idee per una piccola cucina industriale con lavello a vasca singola, ante di vetro, ante grigie, top in quarzo composito, paraspruzzi grigio, paraspruzzi con piastrelle in ceramica, elettrodomestici in acciaio inossidabile, pavimento in gres porcellanato, nessuna isola, pavimento verde e top marrone
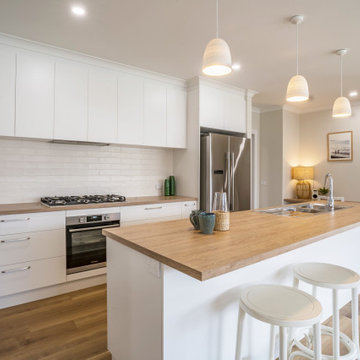
The kitchen in this home is the central hub with a generous island and close to study nook, dining and family areas
Esempio di una cucina minimal di medie dimensioni con lavello da incasso, ante lisce, ante bianche, top in laminato, paraspruzzi bianco, paraspruzzi con piastrelle in ceramica, elettrodomestici in acciaio inossidabile, pavimento in vinile, pavimento verde e top marrone
Esempio di una cucina minimal di medie dimensioni con lavello da incasso, ante lisce, ante bianche, top in laminato, paraspruzzi bianco, paraspruzzi con piastrelle in ceramica, elettrodomestici in acciaio inossidabile, pavimento in vinile, pavimento verde e top marrone

住み継いだ家
本計画は、築32年の古家のリノベーションの計画です。
昔ながらの住宅のため、脱衣室がなく、田の字型に区切られた住宅でした。
1F部分は、スケルトン状態とし、水廻りの大きな改修を行いました。
既存の和室部を改修し、キッチンスペースにリノベーションしました。
キッチンは壁掛けとし、アイランドカウンターを設け趣味である料理などを楽しめるスペースとしました。
洋室だった部分をリビングスペースに変更し、LDKの一体となったスペースを確保しました。
リビングスペースは、6畳のスペースだったため、造作でベンチを設けて狭さを解消しました。
もともとダイニングであったスペースの一角には、寝室スペースを設け
ほとんどの生活スペースを1Fで完結できる間取りとしました。
また、猫との生活も想定されていましたので、ペットの性格にも配慮した計画としました。
内部のデザインは、合板やアイアン、アンティークな床タイルなどを仕様し、新しさの中にもなつかしさのある落ち着いた空間となっています。
断熱材から改修された空間は、機能性もデザイン性にも配慮された、居心地の良い空間となっています。
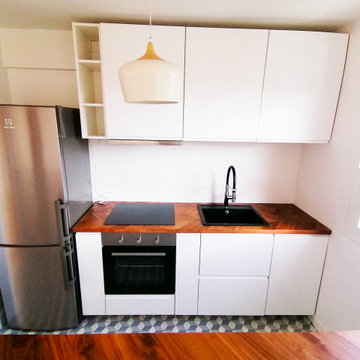
Foto di una piccola cucina nordica con lavello integrato, ante lisce, ante bianche, top in legno, paraspruzzi bianco, elettrodomestici in acciaio inossidabile, pavimento in cementine, pavimento verde e top marrone

This holistic project involved the design of a completely new space layout, as well as searching for perfect materials, furniture, decorations and tableware to match the already existing elements of the house.
The key challenge concerning this project was to improve the layout, which was not functional and proportional.
Balance on the interior between contemporary and retro was the key to achieve the effect of a coherent and welcoming space.
Passionate about vintage, the client possessed a vast selection of old trinkets and furniture.
The main focus of the project was how to include the sideboard,(from the 1850’s) which belonged to the client’s grandmother, and how to place harmoniously within the aerial space. To create this harmony, the tones represented on the sideboard’s vitrine were used as the colour mood for the house.
The sideboard was placed in the central part of the space in order to be visible from the hall, kitchen, dining room and living room.
The kitchen fittings are aligned with the worktop and top part of the chest of drawers.
Green-grey glazing colour is a common element of all of the living spaces.
In the the living room, the stage feeling is given by it’s main actor, the grand piano and the cabinets of curiosities, which were rearranged around it to create that effect.
A neutral background consisting of the combination of soft walls and
minimalist furniture in order to exhibit retro elements of the interior.
Long live the vintage!
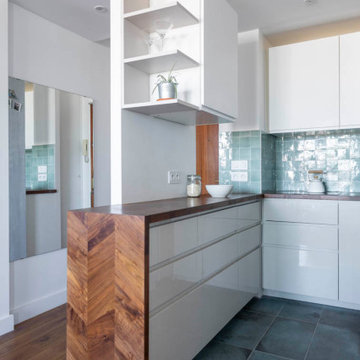
La vue vers l'entrée et la nouvelle cuisine, à la place des anciens rangements.
Idee per una cucina di medie dimensioni con lavello sottopiano, ante lisce, ante grigie, top in legno, paraspruzzi verde, paraspruzzi con piastrelle in terracotta, elettrodomestici bianchi, pavimento in terracotta, nessuna isola, pavimento verde e top marrone
Idee per una cucina di medie dimensioni con lavello sottopiano, ante lisce, ante grigie, top in legno, paraspruzzi verde, paraspruzzi con piastrelle in terracotta, elettrodomestici bianchi, pavimento in terracotta, nessuna isola, pavimento verde e top marrone
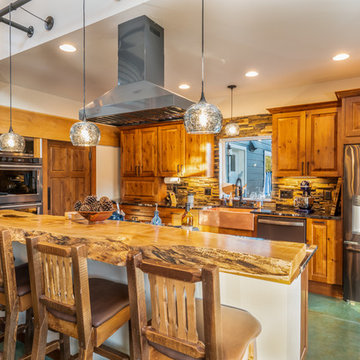
Scott Miller
Esempio di una cucina rustica con lavello stile country, ante con bugna sagomata, ante in legno scuro, top in legno, paraspruzzi marrone, paraspruzzi con piastrelle in pietra, elettrodomestici in acciaio inossidabile, pavimento verde e top marrone
Esempio di una cucina rustica con lavello stile country, ante con bugna sagomata, ante in legno scuro, top in legno, paraspruzzi marrone, paraspruzzi con piastrelle in pietra, elettrodomestici in acciaio inossidabile, pavimento verde e top marrone
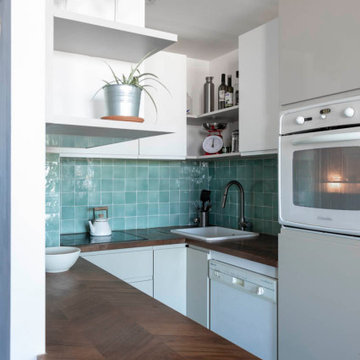
La vue de la nouvelle cuisine. Les portes sont beige en bas et blanches en haut. la crédence en zelliges vert pâle et le plan en bois.
Foto di una cucina di medie dimensioni con lavello sottopiano, ante lisce, ante grigie, top in legno, paraspruzzi verde, paraspruzzi con piastrelle in terracotta, elettrodomestici bianchi, pavimento in terracotta, nessuna isola, pavimento verde e top marrone
Foto di una cucina di medie dimensioni con lavello sottopiano, ante lisce, ante grigie, top in legno, paraspruzzi verde, paraspruzzi con piastrelle in terracotta, elettrodomestici bianchi, pavimento in terracotta, nessuna isola, pavimento verde e top marrone

This holistic project involved the design of a completely new space layout, as well as searching for perfect materials, furniture, decorations and tableware to match the already existing elements of the house.
The key challenge concerning this project was to improve the layout, which was not functional and proportional.
Balance on the interior between contemporary and retro was the key to achieve the effect of a coherent and welcoming space.
Passionate about vintage, the client possessed a vast selection of old trinkets and furniture.
The main focus of the project was how to include the sideboard,(from the 1850’s) which belonged to the client’s grandmother, and how to place harmoniously within the aerial space. To create this harmony, the tones represented on the sideboard’s vitrine were used as the colour mood for the house.
The sideboard was placed in the central part of the space in order to be visible from the hall, kitchen, dining room and living room.
The kitchen fittings are aligned with the worktop and top part of the chest of drawers.
Green-grey glazing colour is a common element of all of the living spaces.
In the the living room, the stage feeling is given by it’s main actor, the grand piano and the cabinets of curiosities, which were rearranged around it to create that effect.
A neutral background consisting of the combination of soft walls and
minimalist furniture in order to exhibit retro elements of the interior.
Long live the vintage!
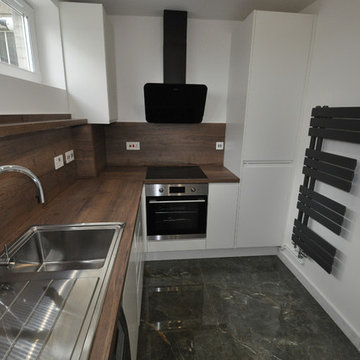
The grey radiator doubled as a towel rail. The boiler was boxed in with access panels below. The laminated worktop was from Egger along with matching splashback. Also featured was a narrow shelf, with recessed led lighting underneath, positioned on top of the splashback on the sink run. Extensive use of space saving wirework.
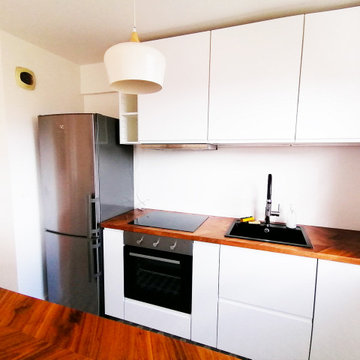
Idee per una piccola cucina scandinava con lavello integrato, ante lisce, ante bianche, top in legno, paraspruzzi bianco, elettrodomestici in acciaio inossidabile, pavimento in cementine, pavimento verde e top marrone
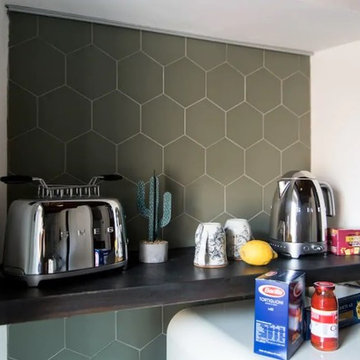
Esempio di una piccola cucina industriale con lavello a vasca singola, ante di vetro, ante grigie, top in quarzo composito, paraspruzzi grigio, paraspruzzi con piastrelle in ceramica, elettrodomestici in acciaio inossidabile, pavimento in gres porcellanato, nessuna isola, pavimento verde e top marrone
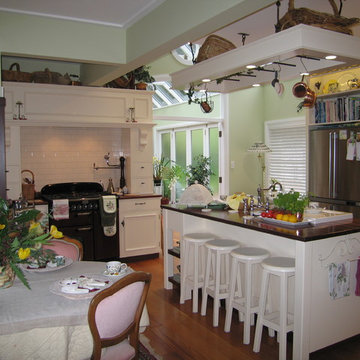
Esempio di una cucina country di medie dimensioni con ante con bugna sagomata, ante bianche, top in legno, paraspruzzi bianco, paraspruzzi con piastrelle diamantate, elettrodomestici in acciaio inossidabile, pavimento in legno massello medio, pavimento verde e top marrone
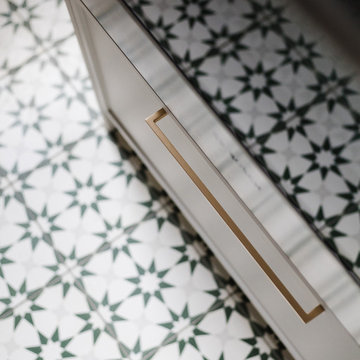
Zoom sur les poignées dorées au design simple e épuré
Ispirazione per una cucina contemporanea di medie dimensioni con lavello sottopiano, nessun'anta, ante in legno scuro, top in quarzite, paraspruzzi grigio, paraspruzzi con piastrelle in ceramica, elettrodomestici in acciaio inossidabile, pavimento in cementine, penisola, pavimento verde e top marrone
Ispirazione per una cucina contemporanea di medie dimensioni con lavello sottopiano, nessun'anta, ante in legno scuro, top in quarzite, paraspruzzi grigio, paraspruzzi con piastrelle in ceramica, elettrodomestici in acciaio inossidabile, pavimento in cementine, penisola, pavimento verde e top marrone
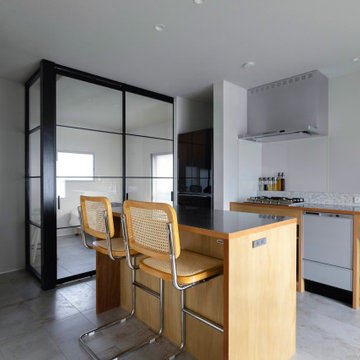
住み継いだ家
本計画は、築32年の古家のリノベーションの計画です。
昔ながらの住宅のため、脱衣室がなく、田の字型に区切られた住宅でした。
1F部分は、スケルトン状態とし、水廻りの大きな改修を行いました。
既存の和室部を改修し、キッチンスペースにリノベーションしました。
キッチンは壁掛けとし、アイランドカウンターを設け趣味である料理などを楽しめるスペースとしました。
洋室だった部分をリビングスペースに変更し、LDKの一体となったスペースを確保しました。
リビングスペースは、6畳のスペースだったため、造作でベンチを設けて狭さを解消しました。
もともとダイニングであったスペースの一角には、寝室スペースを設け
ほとんどの生活スペースを1Fで完結できる間取りとしました。
また、猫との生活も想定されていましたので、ペットの性格にも配慮した計画としました。
内部のデザインは、合板やアイアン、アンティークな床タイルなどを仕様し、新しさの中にもなつかしさのある落ち着いた空間となっています。
断熱材から改修された空間は、機能性もデザイン性にも配慮された、居心地の良い空間となっています。
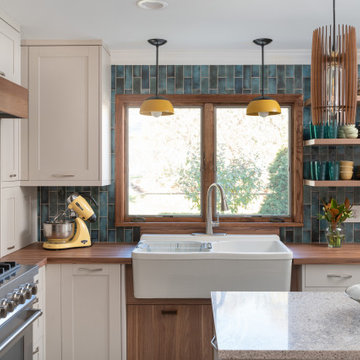
Immagine di una cucina moderna di medie dimensioni con lavello stile country, ante in stile shaker, ante bianche, top in laminato, paraspruzzi blu, paraspruzzi con piastrelle di vetro, elettrodomestici colorati, pavimento in vinile, pavimento verde e top marrone
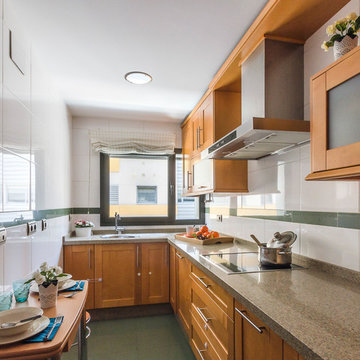
Moisés Molina Calvo
Foto di una cucina lineare contemporanea chiusa e di medie dimensioni con lavello a vasca singola, ante di vetro, ante in legno scuro, top in granito, paraspruzzi bianco, paraspruzzi con piastrelle in ceramica, elettrodomestici in acciaio inossidabile, pavimento in gres porcellanato, nessuna isola, pavimento verde e top marrone
Foto di una cucina lineare contemporanea chiusa e di medie dimensioni con lavello a vasca singola, ante di vetro, ante in legno scuro, top in granito, paraspruzzi bianco, paraspruzzi con piastrelle in ceramica, elettrodomestici in acciaio inossidabile, pavimento in gres porcellanato, nessuna isola, pavimento verde e top marrone
Cucine con pavimento verde e top marrone - Foto e idee per arredare
1