Cucine con paraspruzzi in quarzo composito e top marrone - Foto e idee per arredare
Filtra anche per:
Budget
Ordina per:Popolari oggi
1 - 20 di 433 foto
1 di 3

Proyecto de decoración de reforma integral de vivienda: Sube Interiorismo, Bilbao.
Fotografía Erlantz Biderbost
Idee per una piccola cucina ad U tradizionale chiusa con lavello sottopiano, ante a filo, ante grigie, top in quarzo composito, paraspruzzi marrone, paraspruzzi in quarzo composito, elettrodomestici da incasso, parquet chiaro, nessuna isola, pavimento marrone e top marrone
Idee per una piccola cucina ad U tradizionale chiusa con lavello sottopiano, ante a filo, ante grigie, top in quarzo composito, paraspruzzi marrone, paraspruzzi in quarzo composito, elettrodomestici da incasso, parquet chiaro, nessuna isola, pavimento marrone e top marrone

Traditional Mahogany kitchen, NY
Following a classic design, the hood and sink act as the focal points for this custom kitchen. Utilizing the coffered ceiling to help frame the central marble top island, each piece helps create a more unified composition throughout the space.
For more projects visit our website wlkitchenandhome.com
.
.
.
#newyorkkitchens #mansionkitchen #luxurykitchen #millionairehomes #kitchenhod #kitchenisland #stools #pantry #cabinetry #customcabinets #millionairedesign #customcabinetmaker #woodcarving #woodwork #kitchensofinstagram #brownkitchen #customfurniture #traditionalkitchens #classickitchens #millionairekitchen #nycfurniture #newjerseykitchens #dreamhome #dreamkitchens #connecticutkitchens #kitchenremodel #kitchendesigner #kitchenideas #cofferedceiling #woodenkitchens

Reforma integral de cocina en blanco y madera, con apertura de puerta corredera y ventana pasaplatos, con barra para desayunos
Ispirazione per una cucina ad U contemporanea chiusa e di medie dimensioni con lavello da incasso, ante a filo, ante bianche, top in quarzo composito, paraspruzzi marrone, paraspruzzi in quarzo composito, elettrodomestici bianchi, pavimento in gres porcellanato, pavimento marrone e top marrone
Ispirazione per una cucina ad U contemporanea chiusa e di medie dimensioni con lavello da incasso, ante a filo, ante bianche, top in quarzo composito, paraspruzzi marrone, paraspruzzi in quarzo composito, elettrodomestici bianchi, pavimento in gres porcellanato, pavimento marrone e top marrone

Our client wanted a kitchen that would effortlessly blend form and function, focusing on maximising space and providing practical storage solutions.
They envisioned a space with plenty of drawers and pullouts, ensuring easy accessibility to all their kitchen essentials. Durability and long-lasting wear were paramount; they wanted a kitchen that would stand the test of time. But above all, they desired a sleek and minimalistic design, with all worktop appliances cleverly hidden away to create a clutter-free, easy-to-clean and maintain-friendly environment.
Embracing a warm and feminine palette, we chose the Nobilia Sand - Anti-Fingerprint range to set the tone for this elegant kitchen. The soft, neutral shades create a soothing ambience, while the anti-fingerprint technology ensures that the surfaces stay pristine, even with daily use.
To add a striking focal point to the kitchen, we incorporated a 20mm Trillium worktop supplied by Dekton. This bold statement piece adds character and offers excellent durability, making it an ideal choice for a kitchen that demands style and functionality.
As for the appliances, we carefully selected the best in the market to complement the kitchen's design and meet our client's needs. The Siemens Ovens provide state-of-the-art cooking capabilities, while the Quooker Tap offers instant boiling water for ultimate convenience. The Elica-Nikola Tesla downdraft Hob delivers efficient ventilation and boasts a sleek and seamless appearance, perfectly aligning with the kitchen's handless design.
To further enhance the kitchen's functionality, we incorporated some clever features, including sliding doors that lead to a hidden walk-in utility space, ensuring easy access to laundry essentials while keeping them discreetly tucked away.
In line with our client's desire for practicality, we added a hidden pullout shelf on the worktop, specially designed to accommodate their heavy Thermomix, making it easily accessible when needed and neatly stowed away when not in use.
The island, a central gathering spot, also serves as additional storage space with carefully crafted storage options on the back, making the most of every inch of the kitchen's layout.
This kitchen project is a testament to our commitment to making our client's vision a reality. With a focus on space optimisation, practicality, and a feminine touch, this Nobilia kitchen has been transformed into a functional, elegant, and timeless space that our clients will enjoy for many years to come.
Got inspired by this elegant and practical kitchen design? Contact us today to start your own bespoke kitchen project.
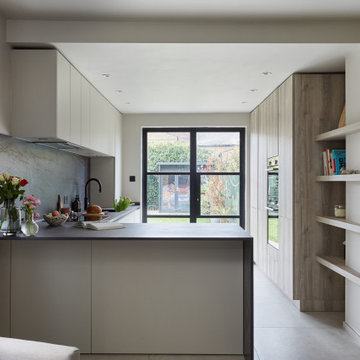
A lovely mix of materials in this long galley kitchen. The German manufactured handle less kitchen furniture is a mix of matt lacquer in light pepper grey and diamond oak effect. This has been coupled with a dramatic dark stone – Dekton Laurent, which has been used for the worktops and a full height stone backsplash. We’ve broken up the length with a small peninsular island to add interest, extra storage, more worktop space, and a seating area that overlooks the garden.

Piccolo soggiorno in appartamento a Milano.
Cucina lineare con basi color canapa e pensili finitura essenza di rovere. Spazio TV in continuità sulla parete.
Controsoffitto decorativo con illuminazione integrata a delimitare la zona ingresso e piccolo angolo studio.
Divano confortevole e tavolo allungabile.
Pavimento in gres porcellanato formato 75x75.

Ispirazione per una cucina moderna di medie dimensioni con lavello a vasca singola, ante a filo, ante bianche, top in quarzo composito, paraspruzzi marrone, paraspruzzi in quarzo composito, pavimento con piastrelle in ceramica, nessuna isola, pavimento beige, top marrone e soffitto ribassato
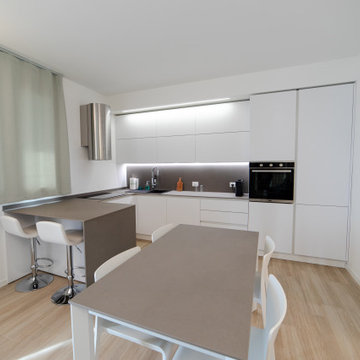
Cucina angolare con Snack e sgabelli, cappa a vista in acciaio Falmec, frigo e forno da incasso in colonna, piano per cucina/penisola/tavolo in laminam, luci led nel controsoffitto e sotto ai pensili per una cucina elegante e performante e molto funzionale
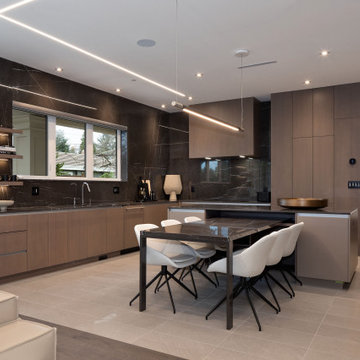
Ispirazione per un'ampia cucina minimalista con lavello a vasca singola, ante lisce, ante beige, top in marmo, paraspruzzi nero, paraspruzzi in quarzo composito, elettrodomestici in acciaio inossidabile, pavimento in gres porcellanato, pavimento beige e top marrone
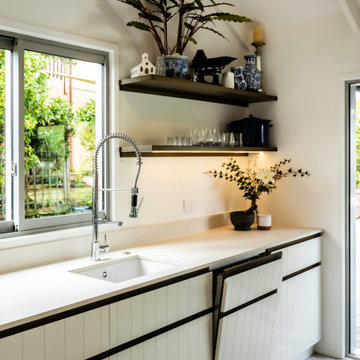
Foto di una cucina boho chic di medie dimensioni con lavello sottopiano, top in superficie solida, paraspruzzi marrone, paraspruzzi in quarzo composito, elettrodomestici neri, pavimento in laminato, pavimento grigio, top marrone e soffitto a volta
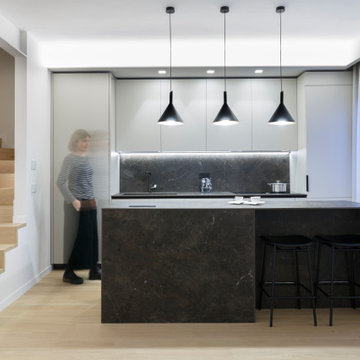
Cucina con isola com piccolo piano snack. Parete attrezzata con colonna operativa.
Foto di una color tortora cucina minimalista di medie dimensioni con lavello integrato, ante lisce, ante beige, top in quarzite, paraspruzzi marrone, paraspruzzi in quarzo composito, elettrodomestici in acciaio inossidabile, parquet chiaro e top marrone
Foto di una color tortora cucina minimalista di medie dimensioni con lavello integrato, ante lisce, ante beige, top in quarzite, paraspruzzi marrone, paraspruzzi in quarzo composito, elettrodomestici in acciaio inossidabile, parquet chiaro e top marrone
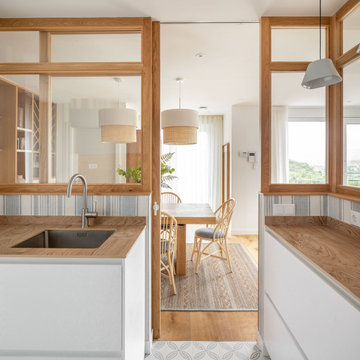
Immagine di una cucina ad U classica di medie dimensioni con lavello sottopiano, ante lisce, ante bianche, top in quarzo composito, paraspruzzi marrone, paraspruzzi in quarzo composito, elettrodomestici neri, pavimento con piastrelle in ceramica, nessuna isola, pavimento blu e top marrone
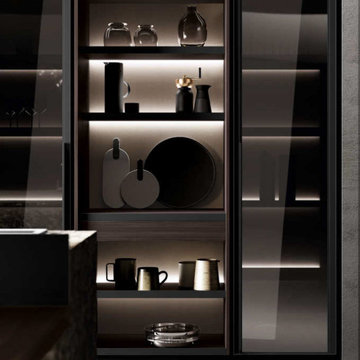
Step into this modern kitchen, a beautifully designed space where the standout feature is a stunning stone island. This central element commands attention, its natural veins and subtle color variations adding depth and visual interest. Complementing the clean lines of the cabinetry and sleek surfaces around, the stone island introduces a touch of natural elegance. In a harmonious blend of the contemporary and the timeless, this modern kitchen offers a stylish, functional space that invites you to gather, cook, and enjoy.

Cucina a vista con isola e illuminazione led
Foto di una grande cucina country con lavello stile country, ante con bugna sagomata, ante verdi, top in quarzite, paraspruzzi marrone, paraspruzzi in quarzo composito, elettrodomestici in acciaio inossidabile, pavimento in terracotta, pavimento arancione, top marrone e travi a vista
Foto di una grande cucina country con lavello stile country, ante con bugna sagomata, ante verdi, top in quarzite, paraspruzzi marrone, paraspruzzi in quarzo composito, elettrodomestici in acciaio inossidabile, pavimento in terracotta, pavimento arancione, top marrone e travi a vista
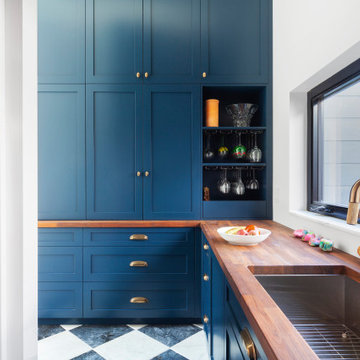
Pantry takes a traditional, colorful flair off of the formal, modern primary kitchen - Old Northside Historic Neighborhood, Indianapolis - Architect: HAUS | Architecture For Modern Lifestyles - Builder: ZMC Custom Homes
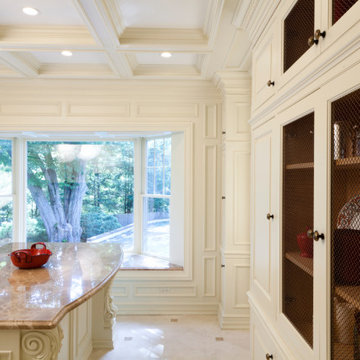
Off white transitional kitchen Westwood, NJ
A modern off white transitional kitchen designed with beige marble.
Taking inspiration from a more modern style, the light tones of the cabinetry help compliment the natural light that enters into the kitchen throughout the day. Paired beautifully with dark beige marble for the kitchen countertops, specific choices in materiality were made in place of adding more detailed moldings and details, allowing each element to speak for itself.
for more about this project, visit our website wlkitchenandhome.com
.
.
.
#kitchendesign #kitchenremodel #customkitchen #customcabinets #kitchenisland #kitcheninspiration #kitchengoals #traditionalhome #traditionalkitchen #kitchenhood #kitchenisland #customhood #newjerseydesigner #westwooddesigner #shaker #shakerkitchen #shakercabinets #whitedesign #whitekitchen #woodwork #kitchencontractor #newjerseycontractor #traditionaldesign #newjerseyinteriors #newjerseyhouses #newjerseyinteriordesign #NewYork #NewYorkDesign #NewYorkDesigner #newjerseykitchenandbath
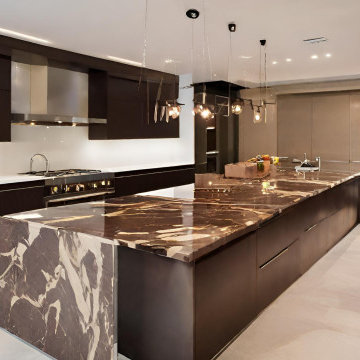
Ispirazione per una grande cucina minimalista con lavello sottopiano, ante lisce, ante in legno bruno, top in quarzo composito, paraspruzzi bianco, paraspruzzi in quarzo composito, elettrodomestici in acciaio inossidabile, pavimento bianco e top marrone
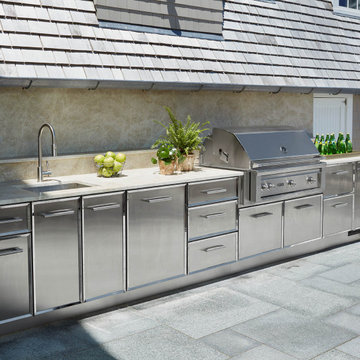
The clients were looking to use this second home for entertaining friends and family, so it was critical to be able to comfortably host groups while still feeling intimate and maintaining privacy. DEANE designed an outdoor kitchen using exceptionally engineered and crafted polished and brushed stainless-steel outdoor cabinetry with a waterproof, weathertight case that was also insect/vermin-proof, ensuring performance in all conditions. The 16 linear feet of functional cooking and entertaining space houses a set of refrigeration drawers and icemaker, a built-in grill, full sink, trash & recycling receptacles, topped with Taj Mahal Quartzite countertops. DEANE collaborated with the general contractor, architect, and landscape architect to cohesively work with other crucial outdoor elements, which included an outdoor tv, spa, as well as separate seating and dining areas to create memorable times together.
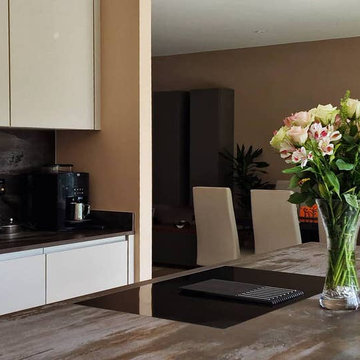
Our client wanted a kitchen that would effortlessly blend form and function, focusing on maximising space and providing practical storage solutions.
They envisioned a space with plenty of drawers and pullouts, ensuring easy accessibility to all their kitchen essentials. Durability and long-lasting wear were paramount; they wanted a kitchen that would stand the test of time. But above all, they desired a sleek and minimalistic design, with all worktop appliances cleverly hidden away to create a clutter-free, easy-to-clean and maintain-friendly environment.
Embracing a warm and feminine palette, we chose the Nobilia Sand - Anti-Fingerprint range to set the tone for this elegant kitchen. The soft, neutral shades create a soothing ambience, while the anti-fingerprint technology ensures that the surfaces stay pristine, even with daily use.
To add a striking focal point to the kitchen, we incorporated a 20mm Trillium worktop supplied by Dekton. This bold statement piece adds character and offers excellent durability, making it an ideal choice for a kitchen that demands style and functionality.
As for the appliances, we carefully selected the best in the market to complement the kitchen's design and meet our client's needs. The Siemens Ovens provide state-of-the-art cooking capabilities, while the Quooker Tap offers instant boiling water for ultimate convenience. The Elica-Nikola Tesla downdraft Hob delivers efficient ventilation and boasts a sleek and seamless appearance, perfectly aligning with the kitchen's handless design.
To further enhance the kitchen's functionality, we incorporated some clever features, including sliding doors that lead to a hidden walk-in utility space, ensuring easy access to laundry essentials while keeping them discreetly tucked away.
In line with our client's desire for practicality, we added a hidden pullout shelf on the worktop, specially designed to accommodate their heavy Thermomix, making it easily accessible when needed and neatly stowed away when not in use.
The island, a central gathering spot, also serves as additional storage space with carefully crafted storage options on the back, making the most of every inch of the kitchen's layout.
This kitchen project is a testament to our commitment to making our client's vision a reality. With a focus on space optimisation, practicality, and a feminine touch, this Nobilia kitchen has been transformed into a functional, elegant, and timeless space that our clients will enjoy for many years to come.
Got inspired by this elegant and practical kitchen design? Contact us today to start your own bespoke kitchen project.
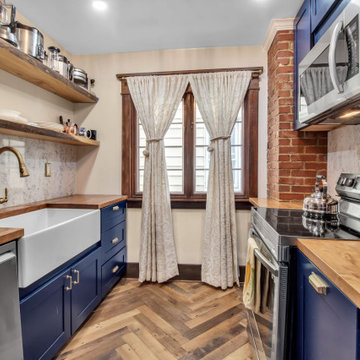
Immagine di una piccola cucina parallela american style chiusa con lavello stile country, ante in stile shaker, ante blu, top in legno, paraspruzzi grigio, paraspruzzi in quarzo composito, elettrodomestici in acciaio inossidabile, parquet chiaro, nessuna isola, pavimento marrone e top marrone
Cucine con paraspruzzi in quarzo composito e top marrone - Foto e idee per arredare
1