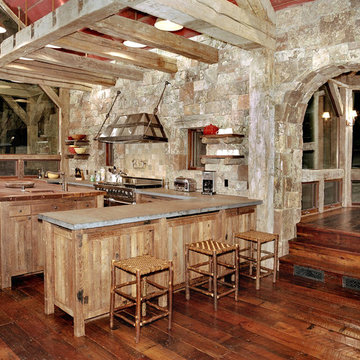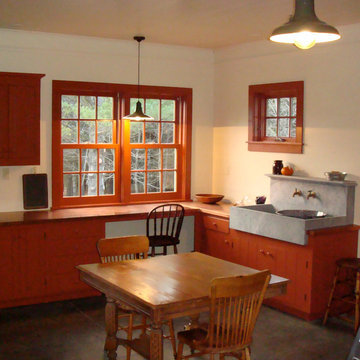Cucine con top in rame - Foto e idee per arredare
Filtra anche per:
Budget
Ordina per:Popolari oggi
161 - 180 di 656 foto
1 di 2
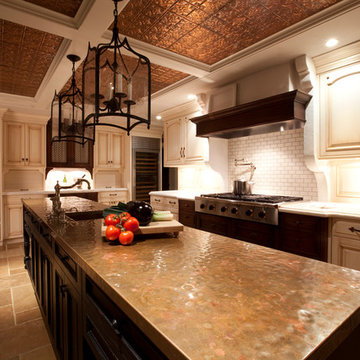
Period style custom gourmet kitchen
Foto di una grande cucina tradizionale con lavello stile country, ante con bugna sagomata, ante con finitura invecchiata, top in rame, elettrodomestici da incasso e pavimento in travertino
Foto di una grande cucina tradizionale con lavello stile country, ante con bugna sagomata, ante con finitura invecchiata, top in rame, elettrodomestici da incasso e pavimento in travertino
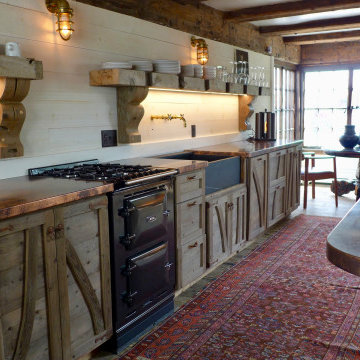
Custom designed kitchen cabinets and shelving. Made of reclaimed timbers and wood. Countertops made of copper.
Ispirazione per una cucina country con lavello stile country, top in rame e paraspruzzi in legno
Ispirazione per una cucina country con lavello stile country, top in rame e paraspruzzi in legno
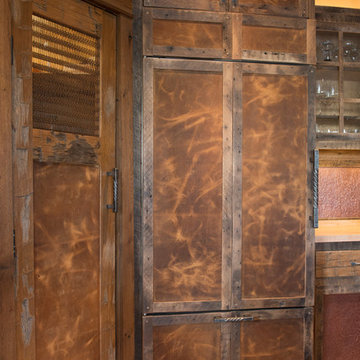
Moore Photography
Ispirazione per una grande cucina stile rurale con ante in stile shaker, ante con finitura invecchiata, paraspruzzi marrone, elettrodomestici colorati, pavimento in legno massello medio, pavimento marrone e top in rame
Ispirazione per una grande cucina stile rurale con ante in stile shaker, ante con finitura invecchiata, paraspruzzi marrone, elettrodomestici colorati, pavimento in legno massello medio, pavimento marrone e top in rame
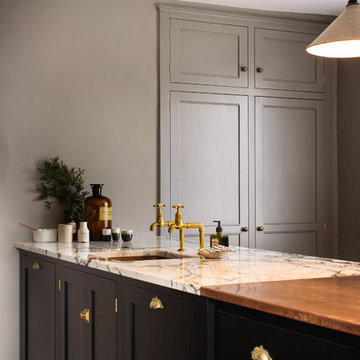
deVOL Kitchens
Idee per una cucina country di medie dimensioni con lavello integrato, ante in stile shaker, ante nere, top in rame, paraspruzzi grigio, elettrodomestici neri e pavimento in legno massello medio
Idee per una cucina country di medie dimensioni con lavello integrato, ante in stile shaker, ante nere, top in rame, paraspruzzi grigio, elettrodomestici neri e pavimento in legno massello medio
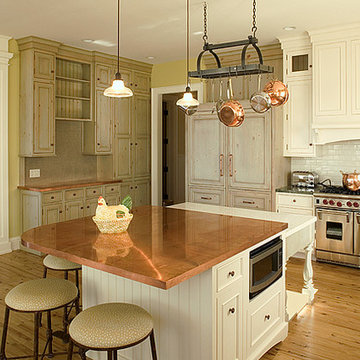
Immagine di una cucina costiera con lavello a doppia vasca, ante a filo, ante bianche, top in rame, paraspruzzi bianco, paraspruzzi con piastrelle di vetro, elettrodomestici in acciaio inossidabile e parquet chiaro
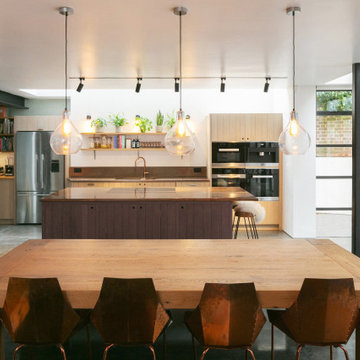
Our client wanted to create a warm, homely and light-filled environment that would draw their family together. Achieving this involved extensive internal and external reconfiguration to reorganise and interconnect the family living spaces and to bring natural light, access to and views of the garden into the heart of the home.
This is a recently built split-level, semi-detached property; the internal stairway received no natural lighting giving an uninviting link between each room. The family rooms were located away from the sunny garden and the office was installed in the attic, separating the family to the least appealing corners of the house for daytime activities, connected by the uninviting staircase. The south facing living room was remote from the main living spaces and had small low doors affording little view to the garden.
Our intervention focussed on making the underused garden room viable and worthy as the best room in the house. In order to house the kitchen, dining and tv snug, we pushed the rear wall out and up, installing a series of full height glazed doors to the rear as well as rooflights, raising sightlines for views of the sky and garden and giving level entry to a new enclosed terrace with permanent seating, barbeque and storage. External stairs connect up to the main garden and sweep onwards back to a second family room. The living spaces, now all located to the sunny rear, flow together, with the kitchen and barbeque reinstated as the hub of family life.
We added a welcoming porch and refurbished the entrance hall, highlighting the previously obscured frontage and affording immediate views from it through to the garden on entry as well as adding plenty of storage. Unable to add windows to the stair, we inserted a large rooflight and opened up the half landings to it with floor glass and mirrors. Glazed internal walls bring light from front and back at each landing, flooding the stair with natural light and giving continually repeating views to the sky and garden.
The refurbishment, with beautiful, tactile and textured surfaces, layers warmth onto contemporary concrete, steel and glass to further enrich the homely ambiance in conjunction with the natural external textures visible from every space.
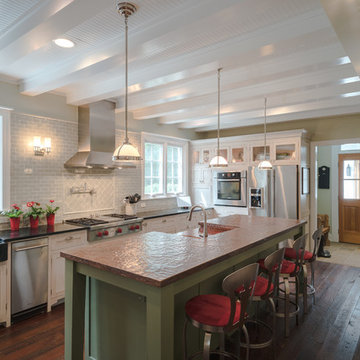
Photo by Matt Hall
Immagine di una cucina chic chiusa e di medie dimensioni con lavello stile country, ante con riquadro incassato, ante bianche, top in rame, paraspruzzi verde, paraspruzzi con piastrelle in ceramica, elettrodomestici in acciaio inossidabile e parquet scuro
Immagine di una cucina chic chiusa e di medie dimensioni con lavello stile country, ante con riquadro incassato, ante bianche, top in rame, paraspruzzi verde, paraspruzzi con piastrelle in ceramica, elettrodomestici in acciaio inossidabile e parquet scuro
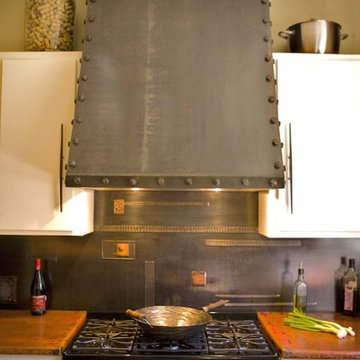
The kitchen backsplash as well as the hood are hand forged steel...We are featuring a 1/8" copper counter top. All done by the EXTREMELY talented Craftsmen at Oak Hill Iron in Morganton, NC / Contact: Mr. Josh Smith @ 828.437.5348 or e-mail: info@oakhilliron.com
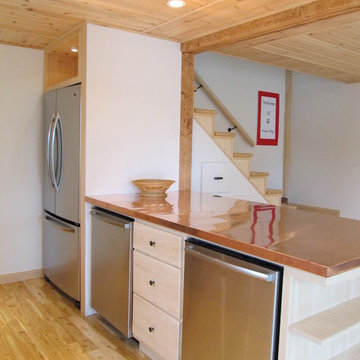
The island’s copper counter top, which was requested by the owner as it reminds him of his favorite diners, will develop a wonderful patina, developing more character with each wipe and spill. Space was a premium; storage was maximized by installing the refrigerator and drawers under the stairs.
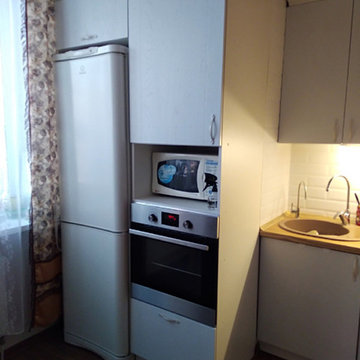
Foto di una cucina scandinava di medie dimensioni con lavello sottopiano, ante con riquadro incassato, ante bianche, top in rame, paraspruzzi bianco, paraspruzzi con piastrelle diamantate e top marrone
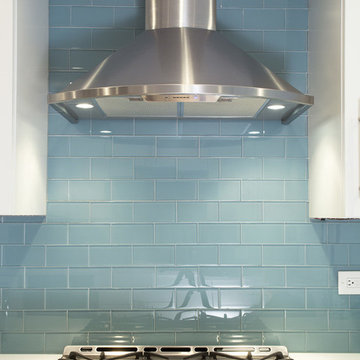
Transforming this galley style kitchen into a long, closed in space provided our clients with an ideal layout that meets all their needs. By adding a wall at one end of the kitchen, which we used for additional cabinets and space-consuming appliances, we were then able to build an inviting custom banquet on the other end. The banquet includes useful built-in storage underneath along with large, corner windows that offer the perfect amount of natural light.
The white painted flat panel custom cabinets and white quartz countertops have a crisp, clean effect on the design while the blue glass subway tiled backsplash adds color and is highlighted by the under cabinet lighting throughout the space.
Home located in Skokie Chicago. Designed by Chi Renovation & Design who also serve the Chicagoland area, and it's surrounding suburbs, with an emphasis on the North Side and North Shore. You'll find their work from the Loop through Lincoln Park, Humboldt Park, Evanston, Wilmette, and all of the way up to Lake Forest.
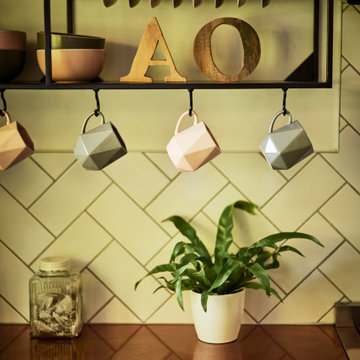
Ispirazione per una cucina minimalista di medie dimensioni con lavello da incasso, ante lisce, ante nere, top in rame, paraspruzzi bianco, paraspruzzi con piastrelle diamantate, elettrodomestici neri, pavimento con piastrelle in ceramica, penisola e pavimento multicolore
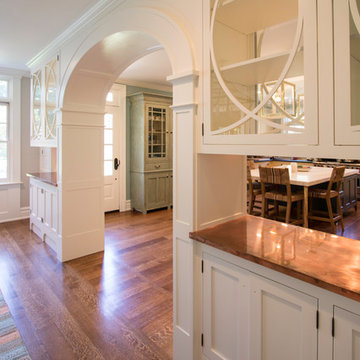
This custom cabinet was designed to create better proportions and devide the informal dining room from the living room
Idee per una grande cucina tradizionale con top in rame
Idee per una grande cucina tradizionale con top in rame
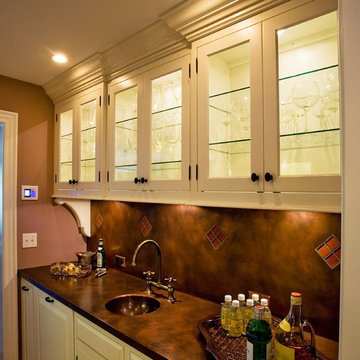
Titus Built
Foto di una cucina classica con lavello integrato, ante bianche, paraspruzzi marrone, pavimento in legno massello medio, nessuna isola, ante con bugna sagomata, top in rame, paraspruzzi in lastra di pietra e elettrodomestici in acciaio inossidabile
Foto di una cucina classica con lavello integrato, ante bianche, paraspruzzi marrone, pavimento in legno massello medio, nessuna isola, ante con bugna sagomata, top in rame, paraspruzzi in lastra di pietra e elettrodomestici in acciaio inossidabile
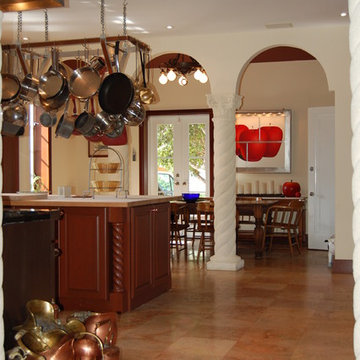
Idee per una grande cucina mediterranea chiusa con lavello sottopiano, ante con bugna sagomata, ante in legno bruno, top in rame, paraspruzzi a effetto metallico, paraspruzzi con piastrelle di metallo, elettrodomestici in acciaio inossidabile, pavimento in ardesia, pavimento beige e top marrone
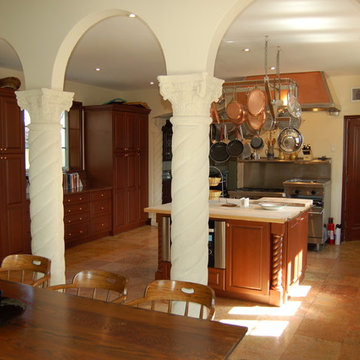
Esempio di una grande cucina mediterranea chiusa con lavello sottopiano, ante con bugna sagomata, ante in legno bruno, top in rame, paraspruzzi a effetto metallico, paraspruzzi con piastrelle di metallo, elettrodomestici in acciaio inossidabile, pavimento in ardesia, pavimento beige e top marrone
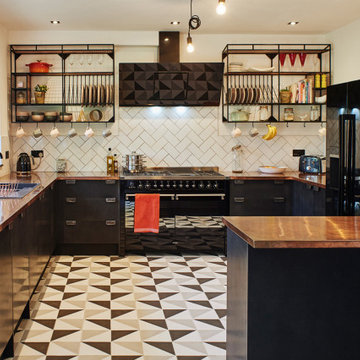
The kitchen and dining room of this 1930’s semi-detached house were originally separate, and both were small in size and in desperate need of updating. The brief was to create an open plan, contemporary and low maintenance kitchen-diner suitable for entertaining guests and cooking for the family. Monochromatic, yet with character oozing from every Copper surface, the kitchen takes functionality to the next level with clever uses of space such as a walk-in larder and open racked shelving, and the angled Glass extractor creates ample headroom above the super-wide range.
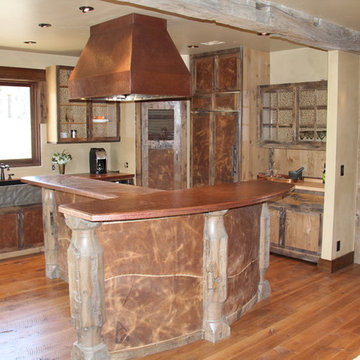
Moore Photography
Idee per una grande cucina rustica con ante in stile shaker, ante con finitura invecchiata, top in rame, paraspruzzi marrone, elettrodomestici colorati, pavimento in legno massello medio e pavimento marrone
Idee per una grande cucina rustica con ante in stile shaker, ante con finitura invecchiata, top in rame, paraspruzzi marrone, elettrodomestici colorati, pavimento in legno massello medio e pavimento marrone
Cucine con top in rame - Foto e idee per arredare
9
