Cucine grandi con top in rame - Foto e idee per arredare
Filtra anche per:
Budget
Ordina per:Popolari oggi
1 - 20 di 173 foto
1 di 3

Karl Neumann Photography
Ispirazione per una grande cucina rustica con lavello sottopiano, ante con riquadro incassato, ante in legno bruno, paraspruzzi marrone, parquet chiaro, top in rame, paraspruzzi con piastrelle diamantate, elettrodomestici colorati e pavimento marrone
Ispirazione per una grande cucina rustica con lavello sottopiano, ante con riquadro incassato, ante in legno bruno, paraspruzzi marrone, parquet chiaro, top in rame, paraspruzzi con piastrelle diamantate, elettrodomestici colorati e pavimento marrone

Photo Credit: Amy Barkow | Barkow Photo,
Lighting Design: LOOP Lighting,
Interior Design: Blankenship Design,
General Contractor: Constructomics LLC

Immagine di una grande cucina mediterranea con paraspruzzi bianco, lavello sottopiano, ante con bugna sagomata, ante grigie, top in rame, paraspruzzi con piastrelle in ceramica, elettrodomestici in acciaio inossidabile e pavimento in terracotta
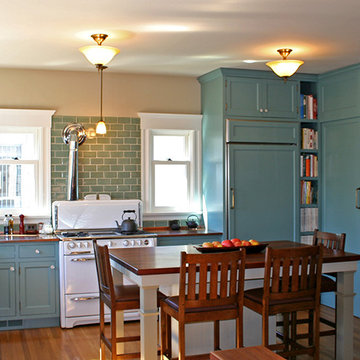
Ispirazione per una grande cucina country con lavello sottopiano, ante con riquadro incassato, ante blu, top in rame, paraspruzzi blu, paraspruzzi con piastrelle di vetro, elettrodomestici bianchi e pavimento in legno massello medio
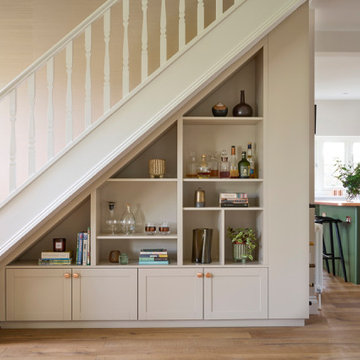
Inspired by fantastic views, there was a strong emphasis on natural materials and lots of textures to create a hygge space.
Making full use of that awkward space under the stairs creating a bespoke made cabinet that could double as a home bar/drinks area

Nestled in sophisticated simplicity, this kitchen emanates an aesthetic modern vibe, creating a harmonious balance of calm and elegance. The space is characterized by a soothing ambiance, inviting a sense of tranquility. Its design, though remarkably simple, exudes understated elegance, transforming the kitchen into a serene retreat. With an emphasis on aesthetics and modern charm, this culinary haven strikes the perfect chord between contemporary style and timeless simplicity. With a built in cabinet with very spacious inside
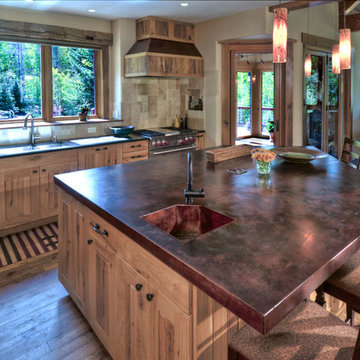
The kitchen features custom concrete counters as well as L.E.D. lighting & all "E-star" appliances.
Carl Schofield Photography
Immagine di una grande cucina classica con top in rame, lavello integrato, ante in stile shaker, ante in legno chiaro, paraspruzzi beige, paraspruzzi con piastrelle in ceramica, elettrodomestici in acciaio inossidabile, pavimento in legno massello medio e pavimento marrone
Immagine di una grande cucina classica con top in rame, lavello integrato, ante in stile shaker, ante in legno chiaro, paraspruzzi beige, paraspruzzi con piastrelle in ceramica, elettrodomestici in acciaio inossidabile, pavimento in legno massello medio e pavimento marrone
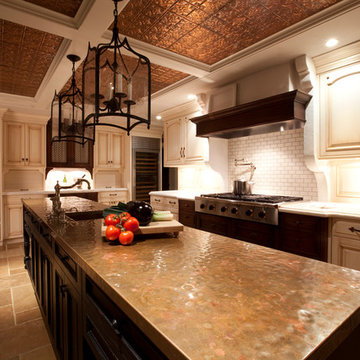
Period style custom gourmet kitchen
Foto di una grande cucina tradizionale con lavello stile country, ante con bugna sagomata, ante con finitura invecchiata, top in rame, elettrodomestici da incasso e pavimento in travertino
Foto di una grande cucina tradizionale con lavello stile country, ante con bugna sagomata, ante con finitura invecchiata, top in rame, elettrodomestici da incasso e pavimento in travertino
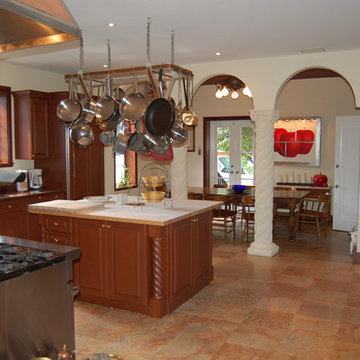
Esempio di una grande cucina mediterranea chiusa con ante con bugna sagomata, ante in legno bruno, top in rame, pavimento beige, top marrone, lavello sottopiano, paraspruzzi a effetto metallico, paraspruzzi con piastrelle di metallo, elettrodomestici in acciaio inossidabile e pavimento in ardesia
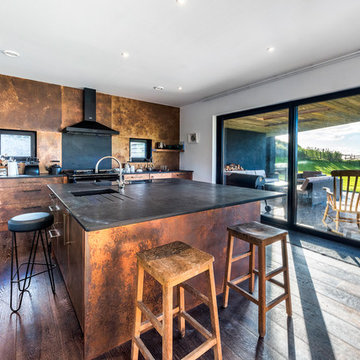
Stephen Brownhill
Idee per una grande cucina lineare industriale con lavello sottopiano, ante lisce, ante con finitura invecchiata, top in rame, paraspruzzi nero, elettrodomestici da incasso, parquet scuro, penisola e pavimento marrone
Idee per una grande cucina lineare industriale con lavello sottopiano, ante lisce, ante con finitura invecchiata, top in rame, paraspruzzi nero, elettrodomestici da incasso, parquet scuro, penisola e pavimento marrone

Esempio di una grande cucina stile rurale con lavello stile country, ante con bugna sagomata, ante con finitura invecchiata, paraspruzzi marrone, elettrodomestici da incasso, parquet scuro e top in rame

photos by John McManus
Ispirazione per una grande cucina tradizionale chiusa con top in rame, lavello stile country, ante con bugna sagomata, ante in legno chiaro, elettrodomestici in acciaio inossidabile, paraspruzzi a effetto metallico, paraspruzzi con piastrelle di metallo e parquet chiaro
Ispirazione per una grande cucina tradizionale chiusa con top in rame, lavello stile country, ante con bugna sagomata, ante in legno chiaro, elettrodomestici in acciaio inossidabile, paraspruzzi a effetto metallico, paraspruzzi con piastrelle di metallo e parquet chiaro
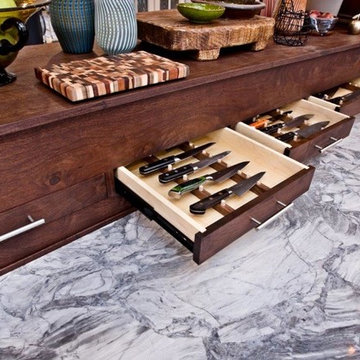
Esempio di una grande cucina stile americano con lavello sottopiano, ante in stile shaker, ante blu, top in rame, paraspruzzi a effetto metallico, paraspruzzi con piastrelle di metallo, elettrodomestici in acciaio inossidabile, pavimento in legno massello medio e pavimento marrone
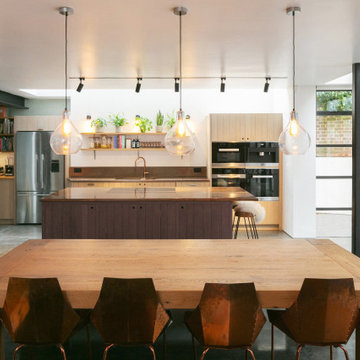
Our client wanted to create a warm, homely and light-filled environment that would draw their family together. Achieving this involved extensive internal and external reconfiguration to reorganise and interconnect the family living spaces and to bring natural light, access to and views of the garden into the heart of the home.
This is a recently built split-level, semi-detached property; the internal stairway received no natural lighting giving an uninviting link between each room. The family rooms were located away from the sunny garden and the office was installed in the attic, separating the family to the least appealing corners of the house for daytime activities, connected by the uninviting staircase. The south facing living room was remote from the main living spaces and had small low doors affording little view to the garden.
Our intervention focussed on making the underused garden room viable and worthy as the best room in the house. In order to house the kitchen, dining and tv snug, we pushed the rear wall out and up, installing a series of full height glazed doors to the rear as well as rooflights, raising sightlines for views of the sky and garden and giving level entry to a new enclosed terrace with permanent seating, barbeque and storage. External stairs connect up to the main garden and sweep onwards back to a second family room. The living spaces, now all located to the sunny rear, flow together, with the kitchen and barbeque reinstated as the hub of family life.
We added a welcoming porch and refurbished the entrance hall, highlighting the previously obscured frontage and affording immediate views from it through to the garden on entry as well as adding plenty of storage. Unable to add windows to the stair, we inserted a large rooflight and opened up the half landings to it with floor glass and mirrors. Glazed internal walls bring light from front and back at each landing, flooding the stair with natural light and giving continually repeating views to the sky and garden.
The refurbishment, with beautiful, tactile and textured surfaces, layers warmth onto contemporary concrete, steel and glass to further enrich the homely ambiance in conjunction with the natural external textures visible from every space.

OPEN PLAN KITCHEN TO PENTHOUSE with dark blue flat panel units, marble top and kitchen island with metal worktop. Overhang with Art Deco lighting and with leather armchair stools.
project: AUTHENTICALLY MODERN GRADE II. APARTMENTS in Heritage respectful Contemporary Classic Luxury style
For full details see or contact us:
www.mischmisch.com
studio@mischmisch.com
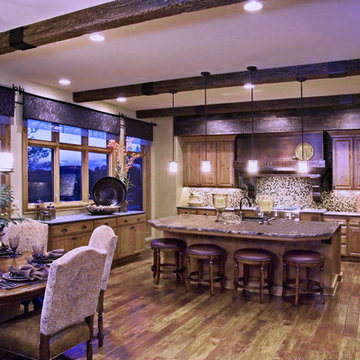
Idee per una grande cucina classica con ante con bugna sagomata, ante in legno scuro, top in rame, paraspruzzi multicolore, paraspruzzi con piastrelle in pietra, elettrodomestici in acciaio inossidabile, parquet scuro, pavimento marrone e top marrone
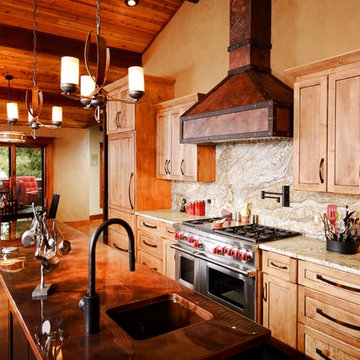
Global Image Photography
Esempio di una grande cucina stile rurale con lavello a vasca singola, ante con riquadro incassato, ante marroni, top in rame, paraspruzzi multicolore, paraspruzzi in lastra di pietra, elettrodomestici in acciaio inossidabile e parquet scuro
Esempio di una grande cucina stile rurale con lavello a vasca singola, ante con riquadro incassato, ante marroni, top in rame, paraspruzzi multicolore, paraspruzzi in lastra di pietra, elettrodomestici in acciaio inossidabile e parquet scuro
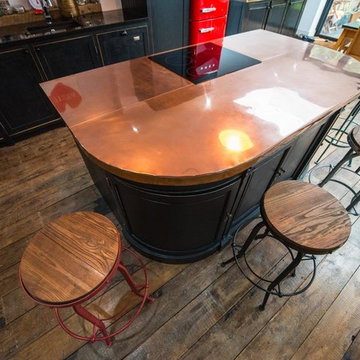
This distinctive kitchen illustrates the versatility of the Shaker style, containing many elements typical of the classic country kitchen such as exposed butt hinges, v-groove end panels and cup handles, only this time they have been re-invented to create an exciting, non-traditional space.
The Shaker kitchen has been re-imagined by our Alexandra Park customer. Choosing our component assembly option, each cabinet has been lovingly hand painted once assembled to achieve an antique - distressed finish with the warm golden tones of Oak visible around the door and drawers.
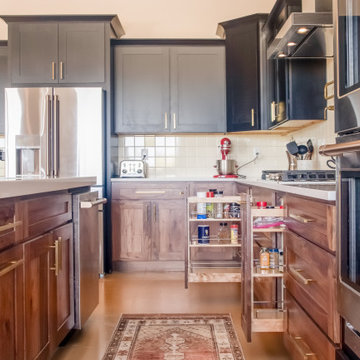
Esempio di una grande cucina contemporanea con lavello sottopiano, ante in stile shaker, ante nere, top in rame, paraspruzzi beige, paraspruzzi in gres porcellanato, elettrodomestici in acciaio inossidabile, pavimento in cemento, pavimento giallo, top giallo e soffitto a volta
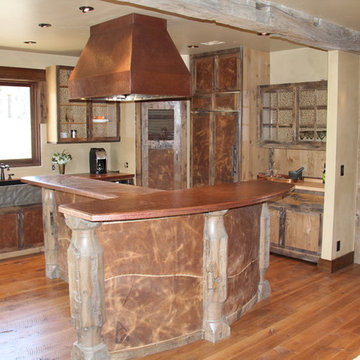
Moore Photography
Idee per una grande cucina rustica con ante in stile shaker, ante con finitura invecchiata, top in rame, paraspruzzi marrone, elettrodomestici colorati, pavimento in legno massello medio e pavimento marrone
Idee per una grande cucina rustica con ante in stile shaker, ante con finitura invecchiata, top in rame, paraspruzzi marrone, elettrodomestici colorati, pavimento in legno massello medio e pavimento marrone
Cucine grandi con top in rame - Foto e idee per arredare
1