Cucine con top in rame - Foto e idee per arredare
Filtra anche per:
Budget
Ordina per:Popolari oggi
121 - 140 di 656 foto
1 di 2
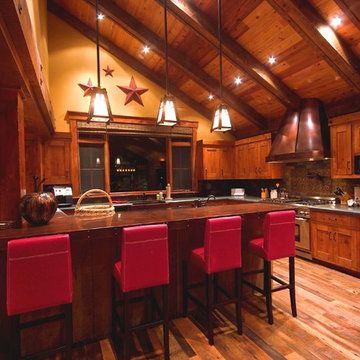
Copper counter top, burnt with rivets.
Idee per una grande cucina american style con lavello da incasso, ante con riquadro incassato, ante in legno scuro, top in rame, paraspruzzi nero, paraspruzzi in lastra di pietra e pavimento in legno massello medio
Idee per una grande cucina american style con lavello da incasso, ante con riquadro incassato, ante in legno scuro, top in rame, paraspruzzi nero, paraspruzzi in lastra di pietra e pavimento in legno massello medio
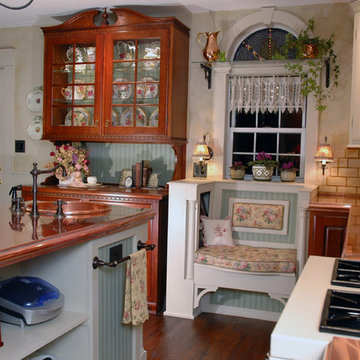
The window seat is designed with cook book storage. The back side of the island provides convenient open storage for small appliances. Photos by Sarah Franckhauser Photography
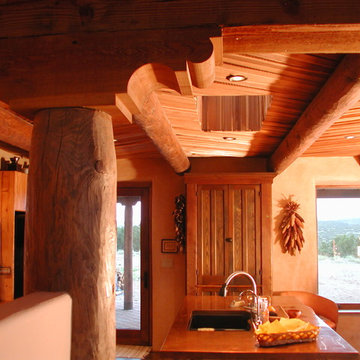
Post and corble detail at kitchen
Foto di una piccola cucina american style con lavello sottopiano, ante a filo, ante in legno chiaro, top in rame e pavimento in cemento
Foto di una piccola cucina american style con lavello sottopiano, ante a filo, ante in legno chiaro, top in rame e pavimento in cemento
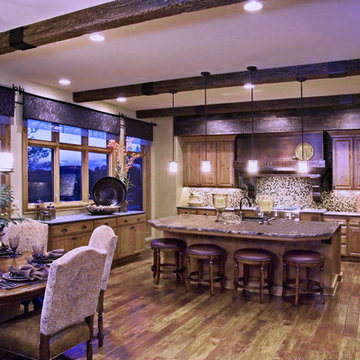
Idee per una grande cucina classica con ante con bugna sagomata, ante in legno scuro, top in rame, paraspruzzi multicolore, paraspruzzi con piastrelle in pietra, elettrodomestici in acciaio inossidabile, parquet scuro, pavimento marrone e top marrone
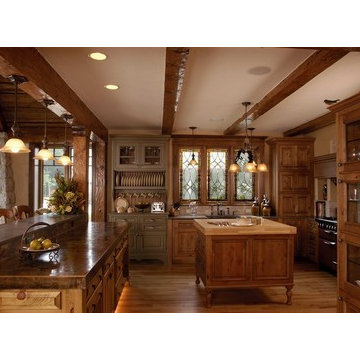
http://www.pickellbuilders.com. Photography by Linda Oyama Bryan. WoodMode Kitchen with Stained Knotty Alder and Painted Green Cabinetry, butcher block and copper countertops, stained wood ceiling beams.
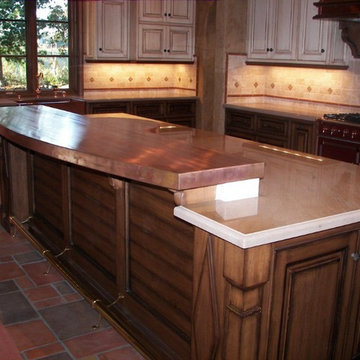
Copper countertop with radius front
Idee per una cucina abitabile tradizionale di medie dimensioni con top in rame
Idee per una cucina abitabile tradizionale di medie dimensioni con top in rame
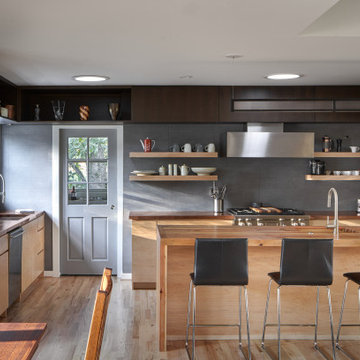
This mid-century modern kitchen has the perfect open floor plan. The cleanliness and efficiency of the kitchen uses the most of its space by branching out a variety of six different work spaces.
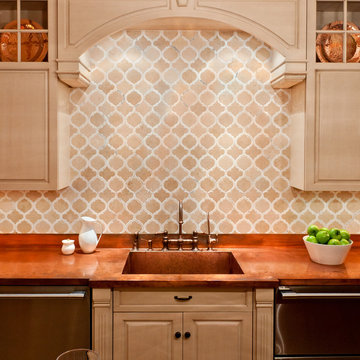
Toledo Classique from the Chateau Collection
Designed by Regina Bilotta, Bilotta Kitchens
Immagine di una cucina chic chiusa con top in rame, lavello integrato, ante con bugna sagomata, ante in legno chiaro, paraspruzzi beige e elettrodomestici in acciaio inossidabile
Immagine di una cucina chic chiusa con top in rame, lavello integrato, ante con bugna sagomata, ante in legno chiaro, paraspruzzi beige e elettrodomestici in acciaio inossidabile
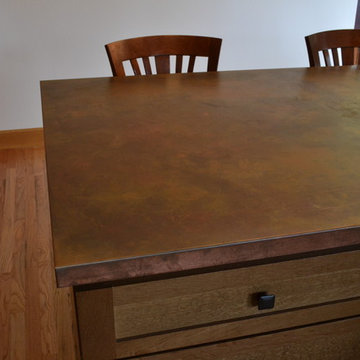
This home began as a 1244 sf. single level home with 3 bedrooms and 1 bathroom. We added 384 sf. of interior living space and 150 sf. of exterior space. A master bathroom, walk in closet, mudroom, living room and covered deck were added. We also moved the location of the kitchen to improve the view and layout. The completed home is 1628 sf. and 1 level.
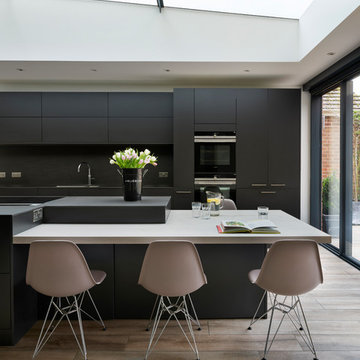
Darren Chung Photography Ltd
Esempio di una cucina design con lavello da incasso, ante lisce, ante nere, top in rame, paraspruzzi nero, elettrodomestici neri, pavimento beige e top nero
Esempio di una cucina design con lavello da incasso, ante lisce, ante nere, top in rame, paraspruzzi nero, elettrodomestici neri, pavimento beige e top nero
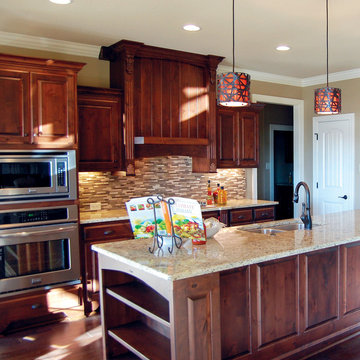
Kitchen
Esempio di una grande cucina rustica con lavello sottopiano, ante con bugna sagomata, ante in legno bruno, top in rame, paraspruzzi multicolore, paraspruzzi con piastrelle a listelli, elettrodomestici in acciaio inossidabile, parquet scuro e pavimento marrone
Esempio di una grande cucina rustica con lavello sottopiano, ante con bugna sagomata, ante in legno bruno, top in rame, paraspruzzi multicolore, paraspruzzi con piastrelle a listelli, elettrodomestici in acciaio inossidabile, parquet scuro e pavimento marrone
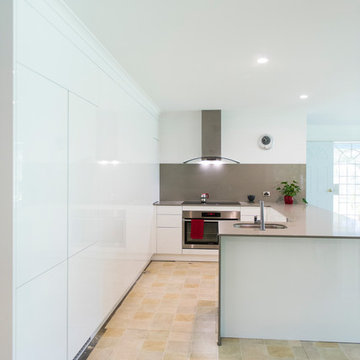
2 Pak White gloss doors, Caesarstone benchtop
Esempio di una grande cucina minimal con lavello da incasso, ante lisce, ante bianche, top in rame, paraspruzzi bianco, paraspruzzi con lastra di vetro, elettrodomestici bianchi, pavimento in legno massello medio, pavimento bianco e top bianco
Esempio di una grande cucina minimal con lavello da incasso, ante lisce, ante bianche, top in rame, paraspruzzi bianco, paraspruzzi con lastra di vetro, elettrodomestici bianchi, pavimento in legno massello medio, pavimento bianco e top bianco
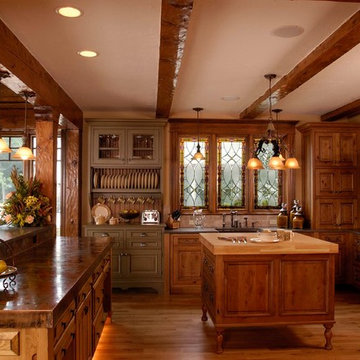
Photo by Linda Oyama Bryan.
Cabinetry by Wood-Mode/Brookhaven.
Esempio di una grande cucina classica con lavello stile country, ante con bugna sagomata, ante in legno scuro, top in rame, paraspruzzi beige, paraspruzzi con piastrelle in pietra, elettrodomestici da incasso, pavimento in legno massello medio e 2 o più isole
Esempio di una grande cucina classica con lavello stile country, ante con bugna sagomata, ante in legno scuro, top in rame, paraspruzzi beige, paraspruzzi con piastrelle in pietra, elettrodomestici da incasso, pavimento in legno massello medio e 2 o più isole
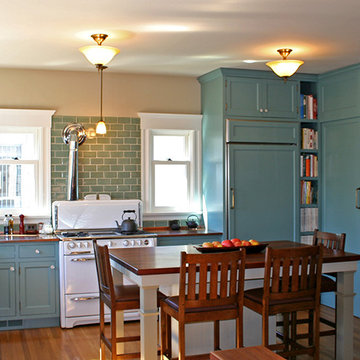
Ispirazione per una grande cucina country con lavello sottopiano, ante con riquadro incassato, ante blu, top in rame, paraspruzzi blu, paraspruzzi con piastrelle di vetro, elettrodomestici bianchi e pavimento in legno massello medio
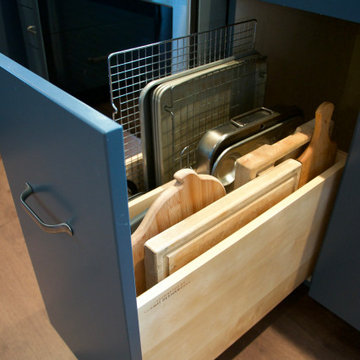
Ispirazione per una cucina boho chic di medie dimensioni con lavello sottopiano, ante lisce, ante blu, top in rame, paraspruzzi grigio, paraspruzzi in marmo, pavimento in legno massello medio, penisola e pavimento marrone
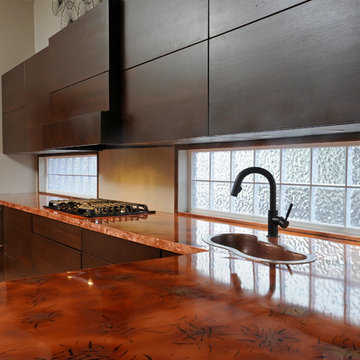
Interior Design- Designing Dreams by Ajay
Foto di una cucina boho chic di medie dimensioni con lavello da incasso, ante lisce, ante in legno bruno, paraspruzzi con piastrelle di vetro e top in rame
Foto di una cucina boho chic di medie dimensioni con lavello da incasso, ante lisce, ante in legno bruno, paraspruzzi con piastrelle di vetro e top in rame
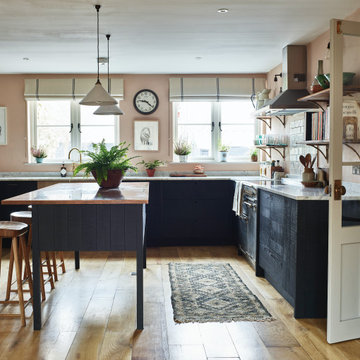
The design of this Sebastian Cox kitchen for Devol kitchens a long standing favourite of ours. Perfectly paired with marble, patina copper worktops and plaster pink walls.
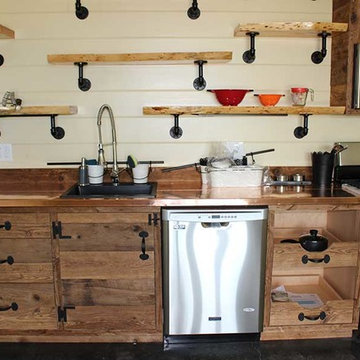
Country kitchen with a hammered copper countertop.
Ispirazione per una cucina parallela stile rurale di medie dimensioni con top in rame, paraspruzzi con piastrelle in ceramica e nessuna isola
Ispirazione per una cucina parallela stile rurale di medie dimensioni con top in rame, paraspruzzi con piastrelle in ceramica e nessuna isola
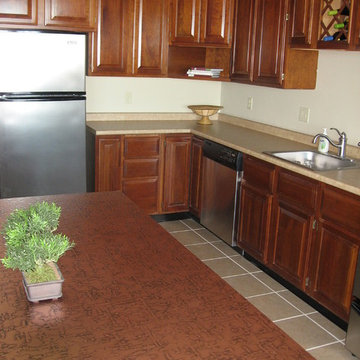
Scott Dean Scotts Creative Home
Immagine di una piccola cucina classica con lavello a vasca singola, ante con bugna sagomata, ante in legno scuro, top in rame, elettrodomestici in acciaio inossidabile e pavimento con piastrelle in ceramica
Immagine di una piccola cucina classica con lavello a vasca singola, ante con bugna sagomata, ante in legno scuro, top in rame, elettrodomestici in acciaio inossidabile e pavimento con piastrelle in ceramica
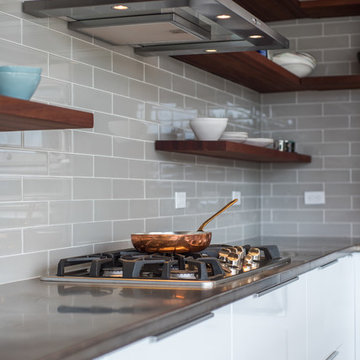
Located on a lot along the Rocky River sits a 1,300 sf 24’ x 24’ two-story dwelling divided into a four square quadrant with the goal of creating a variety of interior and exterior experiences within a small footprint. The house’s nine column steel frame grid reinforces this and through simplicity of form, structure & material a space of tranquility is achieved. The opening of a two-story volume maximizes long views down the Rocky River where its mouth meets Lake Erie as internally the house reflects the passions and experiences of its owners.
Cucine con top in rame - Foto e idee per arredare
7