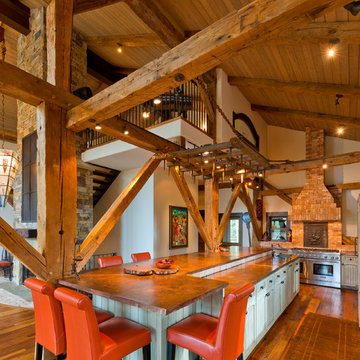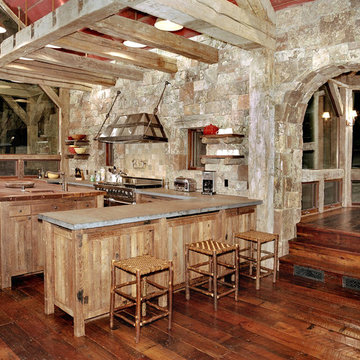Cucine con top in rame - Foto e idee per arredare
Filtra anche per:
Budget
Ordina per:Popolari oggi
61 - 80 di 656 foto
1 di 2
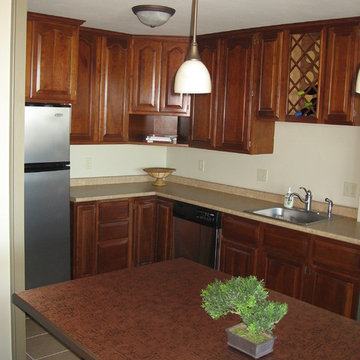
Scott Dean Scotts Creative Home
Immagine di una piccola cucina classica con ante con bugna sagomata, ante in legno scuro, top in rame, elettrodomestici in acciaio inossidabile e pavimento con piastrelle in ceramica
Immagine di una piccola cucina classica con ante con bugna sagomata, ante in legno scuro, top in rame, elettrodomestici in acciaio inossidabile e pavimento con piastrelle in ceramica
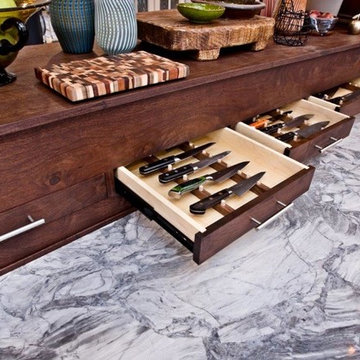
Esempio di una grande cucina stile americano con lavello sottopiano, ante in stile shaker, ante blu, top in rame, paraspruzzi a effetto metallico, paraspruzzi con piastrelle di metallo, elettrodomestici in acciaio inossidabile, pavimento in legno massello medio e pavimento marrone
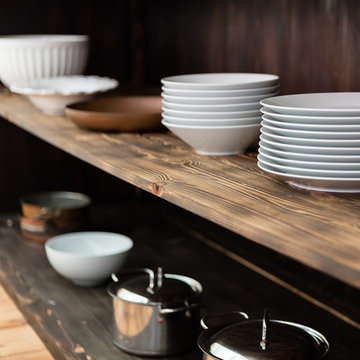
The monolithic island stands proud as the centrepiece of the kitchen. Shou Sugi Ban Cedar was used for its aesthetic properties, contrasting beautifully with the copper kickboard. Behind the kickboard is ample storage for kitchenware, with a single long, deep shelf stretching the length of the island.
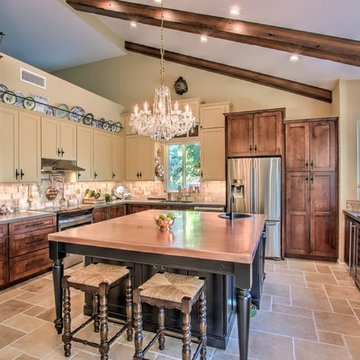
David Elton
Foto di una cucina bohémian di medie dimensioni con lavello a vasca singola, ante in stile shaker, ante nere, top in rame, paraspruzzi beige, paraspruzzi in travertino, elettrodomestici in acciaio inossidabile, pavimento in gres porcellanato e pavimento beige
Foto di una cucina bohémian di medie dimensioni con lavello a vasca singola, ante in stile shaker, ante nere, top in rame, paraspruzzi beige, paraspruzzi in travertino, elettrodomestici in acciaio inossidabile, pavimento in gres porcellanato e pavimento beige
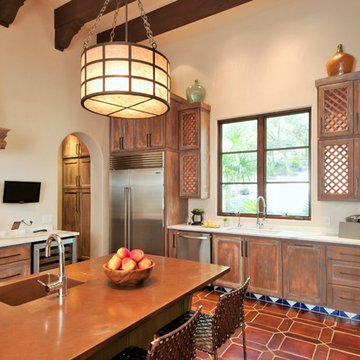
Kitchen with large island.
Idee per una cucina mediterranea con ante con finitura invecchiata e top in rame
Idee per una cucina mediterranea con ante con finitura invecchiata e top in rame
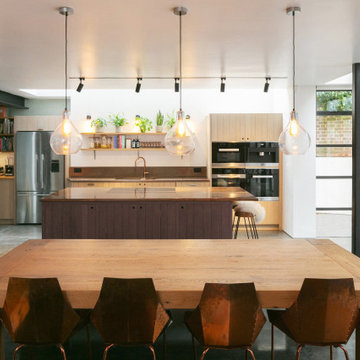
Our client wanted to create a warm, homely and light-filled environment that would draw their family together. Achieving this involved extensive internal and external reconfiguration to reorganise and interconnect the family living spaces and to bring natural light, access to and views of the garden into the heart of the home.
This is a recently built split-level, semi-detached property; the internal stairway received no natural lighting giving an uninviting link between each room. The family rooms were located away from the sunny garden and the office was installed in the attic, separating the family to the least appealing corners of the house for daytime activities, connected by the uninviting staircase. The south facing living room was remote from the main living spaces and had small low doors affording little view to the garden.
Our intervention focussed on making the underused garden room viable and worthy as the best room in the house. In order to house the kitchen, dining and tv snug, we pushed the rear wall out and up, installing a series of full height glazed doors to the rear as well as rooflights, raising sightlines for views of the sky and garden and giving level entry to a new enclosed terrace with permanent seating, barbeque and storage. External stairs connect up to the main garden and sweep onwards back to a second family room. The living spaces, now all located to the sunny rear, flow together, with the kitchen and barbeque reinstated as the hub of family life.
We added a welcoming porch and refurbished the entrance hall, highlighting the previously obscured frontage and affording immediate views from it through to the garden on entry as well as adding plenty of storage. Unable to add windows to the stair, we inserted a large rooflight and opened up the half landings to it with floor glass and mirrors. Glazed internal walls bring light from front and back at each landing, flooding the stair with natural light and giving continually repeating views to the sky and garden.
The refurbishment, with beautiful, tactile and textured surfaces, layers warmth onto contemporary concrete, steel and glass to further enrich the homely ambiance in conjunction with the natural external textures visible from every space.
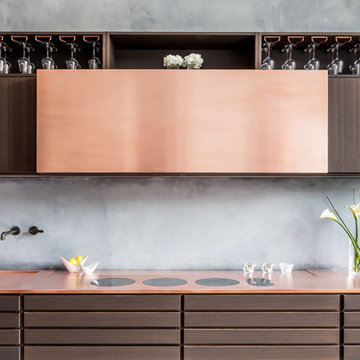
Mia Lind
Idee per una piccola cucina design con lavello da incasso, ante lisce, ante marroni, top in rame, paraspruzzi grigio e nessuna isola
Idee per una piccola cucina design con lavello da incasso, ante lisce, ante marroni, top in rame, paraspruzzi grigio e nessuna isola
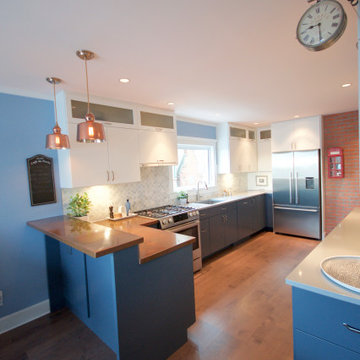
Ispirazione per una cucina bohémian di medie dimensioni con lavello sottopiano, ante lisce, ante blu, top in rame, paraspruzzi grigio, paraspruzzi in marmo, pavimento in legno massello medio, penisola e pavimento marrone
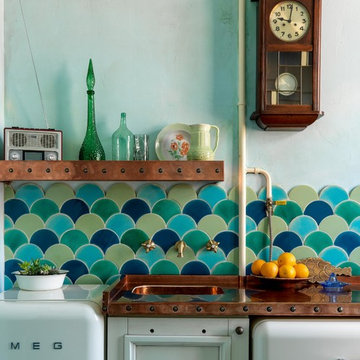
Дизайнер Алена Сковородникова
Фотограф Сергей Красюк
Ispirazione per una piccola cucina boho chic con lavello a vasca singola, ante con riquadro incassato, ante bianche, top in rame, paraspruzzi multicolore, paraspruzzi con piastrelle in ceramica, elettrodomestici bianchi, pavimento con piastrelle in ceramica, pavimento multicolore e top arancione
Ispirazione per una piccola cucina boho chic con lavello a vasca singola, ante con riquadro incassato, ante bianche, top in rame, paraspruzzi multicolore, paraspruzzi con piastrelle in ceramica, elettrodomestici bianchi, pavimento con piastrelle in ceramica, pavimento multicolore e top arancione
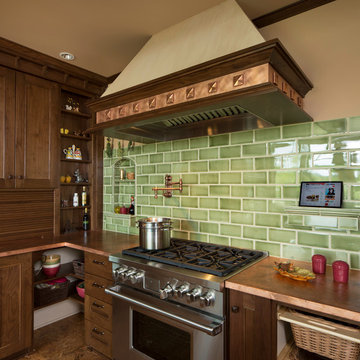
Dan Kvitka Photography
Foto di una cucina a L classica chiusa con lavello sottopiano, ante con riquadro incassato, ante in legno scuro, top in rame, paraspruzzi verde, paraspruzzi con piastrelle diamantate e elettrodomestici da incasso
Foto di una cucina a L classica chiusa con lavello sottopiano, ante con riquadro incassato, ante in legno scuro, top in rame, paraspruzzi verde, paraspruzzi con piastrelle diamantate e elettrodomestici da incasso
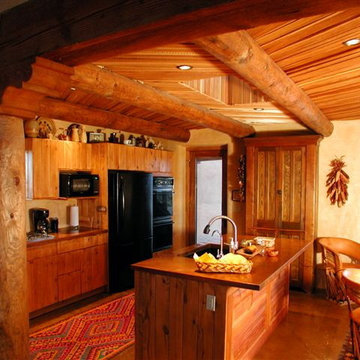
Foto di una cucina stile americano di medie dimensioni con lavello sottopiano, ante in stile shaker, ante in legno scuro, top in rame, elettrodomestici neri, pavimento in cemento, paraspruzzi beige, pavimento grigio e top marrone
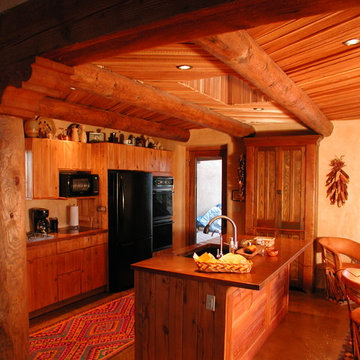
Small kitchen with copper countertops and cedar latilla ceiling
Idee per una piccola cucina stile americano con top in rame, lavello sottopiano, ante a filo, ante in legno chiaro, paraspruzzi giallo, elettrodomestici neri e pavimento in cemento
Idee per una piccola cucina stile americano con top in rame, lavello sottopiano, ante a filo, ante in legno chiaro, paraspruzzi giallo, elettrodomestici neri e pavimento in cemento

Thomas Leclerc
Foto di una cucina nordica di medie dimensioni con lavello a vasca singola, ante a filo, ante blu, top in rame, paraspruzzi bianco, paraspruzzi con piastrelle in ceramica, elettrodomestici neri, parquet chiaro, nessuna isola, pavimento marrone e top giallo
Foto di una cucina nordica di medie dimensioni con lavello a vasca singola, ante a filo, ante blu, top in rame, paraspruzzi bianco, paraspruzzi con piastrelle in ceramica, elettrodomestici neri, parquet chiaro, nessuna isola, pavimento marrone e top giallo
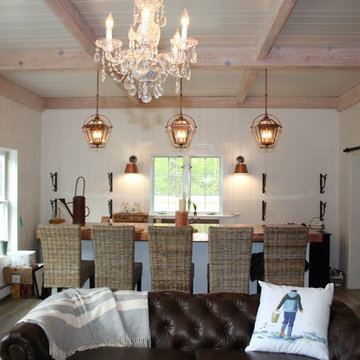
Michael Hally
Esempio di una cucina bohémian di medie dimensioni con lavello stile country, ante bianche e top in rame
Esempio di una cucina bohémian di medie dimensioni con lavello stile country, ante bianche e top in rame

Mustard color cabinets with copper and teak countertops. Basque slate floor from Ann Sacks Tile. Project Location Batavia, IL
Idee per una piccola cucina parallela country chiusa con lavello stile country, ante gialle, top in rame, paraspruzzi giallo, elettrodomestici da incasso, pavimento in ardesia, nessuna isola, ante in stile shaker e top rosso
Idee per una piccola cucina parallela country chiusa con lavello stile country, ante gialle, top in rame, paraspruzzi giallo, elettrodomestici da incasso, pavimento in ardesia, nessuna isola, ante in stile shaker e top rosso
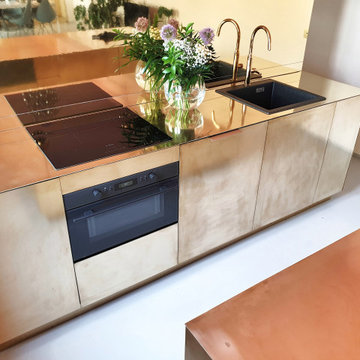
BOUTIQUE KITCHEN EN BOUTIC APARTMENT.
Esta cocina de estilo GLAM. Donde destacan los metales con brillo intrínseco. Casi un espejo dorado. Combinado con el rosa de los techos y las lámparas colgantes. Dando gran importancia a la iluminación y los elementos únicos, en este caso una cocina de latón.
Apartamento de arquitectos Strategic design studio, Jump and fly. Cocina de Barronkress
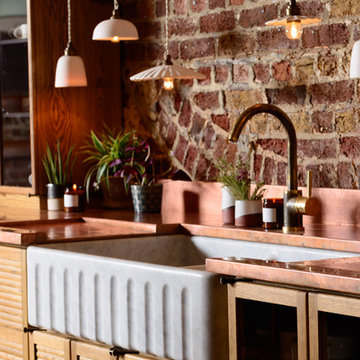
Ispirazione per un cucina con isola centrale classico chiuso e di medie dimensioni con lavello a doppia vasca, ante in legno scuro, top in rame, paraspruzzi marrone, pavimento in legno massello medio, pavimento marrone e top marrone
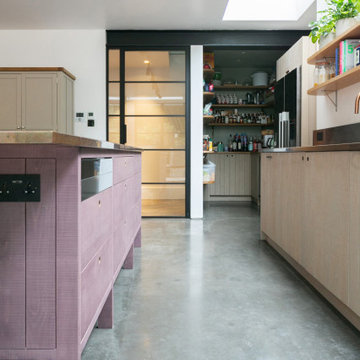
Our client wanted to create a warm, homely and light-filled environment that would draw their family together. Achieving this involved extensive internal and external reconfiguration to reorganise and interconnect the family living spaces and to bring natural light, access to and views of the garden into the heart of the home.
This is a recently built split-level, semi-detached property; the internal stairway received no natural lighting giving an uninviting link between each room. The family rooms were located away from the sunny garden and the office was installed in the attic, separating the family to the least appealing corners of the house for daytime activities, connected by the uninviting staircase. The south facing living room was remote from the main living spaces and had small low doors affording little view to the garden.
Our intervention focussed on making the underused garden room viable and worthy as the best room in the house. In order to house the kitchen, dining and tv snug, we pushed the rear wall out and up, installing a series of full height glazed doors to the rear as well as rooflights, raising sightlines for views of the sky and garden and giving level entry to a new enclosed terrace with permanent seating, barbeque and storage. External stairs connect up to the main garden and sweep onwards back to a second family room. The living spaces, now all located to the sunny rear, flow together, with the kitchen and barbeque reinstated as the hub of family life.
We added a welcoming porch and refurbished the entrance hall, highlighting the previously obscured frontage and affording immediate views from it through to the garden on entry as well as adding plenty of storage. Unable to add windows to the stair, we inserted a large rooflight and opened up the half landings to it with floor glass and mirrors. Glazed internal walls bring light from front and back at each landing, flooding the stair with natural light and giving continually repeating views to the sky and garden.
The refurbishment, with beautiful, tactile and textured surfaces, layers warmth onto contemporary concrete, steel and glass to further enrich the homely ambiance in conjunction with the natural external textures visible from every space.
Cucine con top in rame - Foto e idee per arredare
4
