Cucine con top in pietra calcarea e paraspruzzi in pietra calcarea - Foto e idee per arredare
Filtra anche per:
Budget
Ordina per:Popolari oggi
61 - 80 di 437 foto
1 di 3

Another view of the finished kitchen extension at our project in Maida Vale, London. The island is hand painted in a dark grey finish and contrasts against the rear wall cabinets, painted in a pale French grey. At the rear is a side return extension with a glass roof and wall-to-wall glass sliding doors. Perfect for the dining table and view out into the garden.
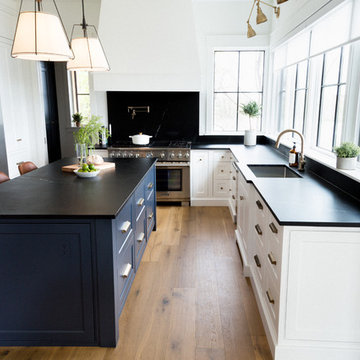
Two-toned white and navy blue transitional kitchen with brass hardware and accents.
Custom Cabinetry: Thorpe Concepts
Photography: Young Glass Photography

Situated within a Royal Borough of Kensington and Chelsea conservation area, this unique home was most recently remodelled in the 1990s by the Manser Practice and is comprised of two perpendicular townhouses connected by an L-shaped glazed link.
Initially tasked with remodelling the house’s living, dining and kitchen areas, Studio Bua oversaw a seamless extension and refurbishment of the wider property, including rear extensions to both townhouses, as well as a replacement of the glazed link between them.
The design, which responds to the client’s request for a soft, modern interior that maximises available space, was led by Studio Bua’s ex-Manser Practice principal Mark Smyth. It combines a series of small-scale interventions, such as a new honed slate fireplace, with more significant structural changes, including the removal of a chimney and threading through of a new steel frame.
Studio Bua, who were eager to bring new life to the space while retaining its original spirit, selected natural materials such as oak and marble to bring warmth and texture to the otherwise minimal interior. Also, rather than use a conventional aluminium system for the glazed link, the studio chose to work with specialist craftsmen to create a link in lacquered timber and glass.
The scheme also includes the addition of a stylish first-floor terrace, which is linked to the refurbished living area by a large sash window and features a walk-on rooflight that brings natural light to the redesigned master suite below. In the master bedroom, a new limestone-clad bathtub and bespoke vanity unit are screened from the main bedroom by a floor-to-ceiling partition, which doubles as hanging space for an artwork.
Studio Bua’s design also responds to the client’s desire to find new opportunities to display their art collection. To create the ideal setting for artist Craig-Martin’s neon pink steel sculpture, the studio transformed the boiler room roof into a raised plinth, replaced the existing rooflight with modern curtain walling and worked closely with the artist to ensure the lighting arrangement perfectly frames the artwork.
Contractor: John F Patrick
Structural engineer: Aspire Consulting
Photographer: Andy Matthews
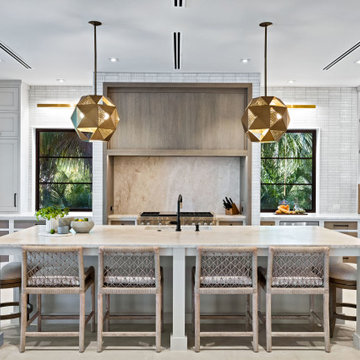
Foto di una cucina design di medie dimensioni con lavello sottopiano, ante con riquadro incassato, ante bianche, top in pietra calcarea, paraspruzzi beige, paraspruzzi in pietra calcarea, elettrodomestici neri, pavimento con piastrelle in ceramica, pavimento beige e top beige
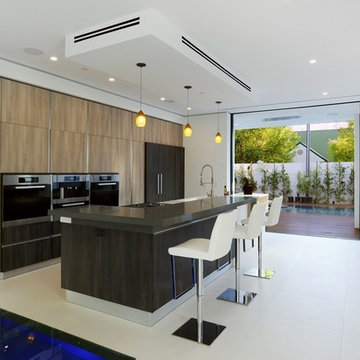
Idee per una cucina minimalista di medie dimensioni con lavello stile country, ante lisce, ante in legno chiaro, top in pietra calcarea, paraspruzzi bianco, paraspruzzi in pietra calcarea, elettrodomestici in acciaio inossidabile e pavimento con piastrelle in ceramica
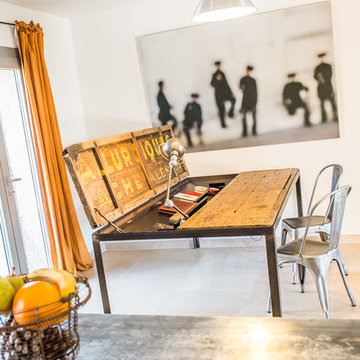
Cuisine par Laurent Passe
Crédit photo Virginie Ovessian
Immagine di una cucina bohémian chiusa e di medie dimensioni con lavello da incasso, ante a filo, ante con finitura invecchiata, top in pietra calcarea, paraspruzzi beige, paraspruzzi in pietra calcarea, elettrodomestici in acciaio inossidabile, pavimento in pietra calcarea, pavimento beige e top beige
Immagine di una cucina bohémian chiusa e di medie dimensioni con lavello da incasso, ante a filo, ante con finitura invecchiata, top in pietra calcarea, paraspruzzi beige, paraspruzzi in pietra calcarea, elettrodomestici in acciaio inossidabile, pavimento in pietra calcarea, pavimento beige e top beige

Ispirazione per una cucina contemporanea di medie dimensioni con ante gialle, top in pietra calcarea, paraspruzzi bianco, paraspruzzi in pietra calcarea, nessuna isola, top bianco, lavello da incasso, ante lisce, elettrodomestici da incasso, parquet chiaro e pavimento beige
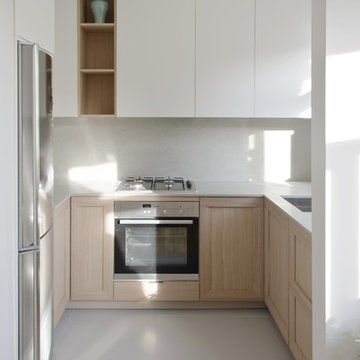
New kitchen was designed in natural and warm tones, featuring oak base cabinets and white wall cabinets to keep the room more light and neutral. Beautiful grey limestone was used for both: worktop and a full-height splashback. Floor tiles in a matching grey colour were fitted in the kitchen to have a visual gap between two different wooden finishes: wooden floor in the dining room and kitchen base cabinets.
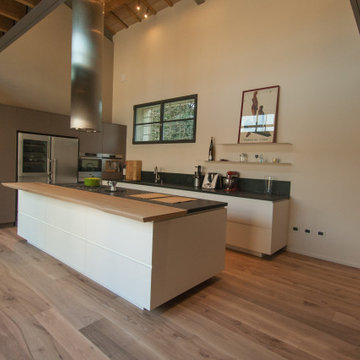
vista da ingresso
Ispirazione per una grande cucina industriale con lavello sottopiano, ante lisce, ante bianche, top in pietra calcarea, paraspruzzi nero, paraspruzzi in pietra calcarea, elettrodomestici in acciaio inossidabile, pavimento in legno massello medio e top nero
Ispirazione per una grande cucina industriale con lavello sottopiano, ante lisce, ante bianche, top in pietra calcarea, paraspruzzi nero, paraspruzzi in pietra calcarea, elettrodomestici in acciaio inossidabile, pavimento in legno massello medio e top nero
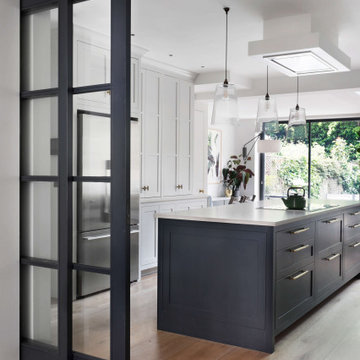
The transformation of our extension project in Maida Vale, West London. The family home was redesigned with a rear extension to create a new kitchen and dining area. Light floods in through the skylight and sliding glass doors by @maxlightltd by which open out onto the garden. The bespoke banquette seating with a soft grey fabric offers plenty of room for the family and provides useful storage.
The kitchen island is hand-painted in a dark grey finish and contrasts against the rear wall cabinets, painted in a pale French grey. The open-plan design is enhanced with the concealing sliding French doors, painted to match the island. We love this kitchen and extension. It ticks all the boxes for a family home.
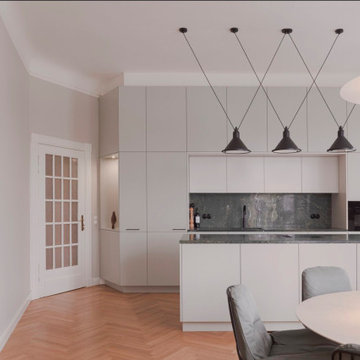
Idee per una cucina design con ante lisce, ante grigie, top in pietra calcarea, paraspruzzi verde, paraspruzzi in pietra calcarea, pavimento in legno massello medio e top verde
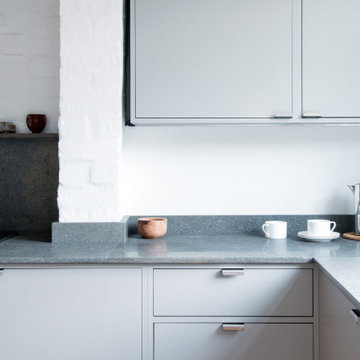
A calm, simple and robust kitchen within a compact home for a young family. Warm grey painted cabinetry with limestone worktops and splash back.
Foto di una piccola cucina contemporanea con lavello a doppia vasca, ante lisce, ante grigie, top in pietra calcarea, paraspruzzi grigio, paraspruzzi in pietra calcarea, elettrodomestici in acciaio inossidabile, pavimento in sughero, nessuna isola e top grigio
Foto di una piccola cucina contemporanea con lavello a doppia vasca, ante lisce, ante grigie, top in pietra calcarea, paraspruzzi grigio, paraspruzzi in pietra calcarea, elettrodomestici in acciaio inossidabile, pavimento in sughero, nessuna isola e top grigio
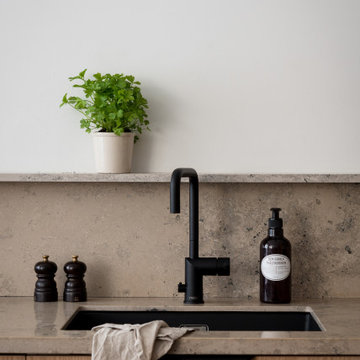
Ny lucka - livfulla FLAT OAK till IKEA stommar.
Vår nya designserie FLAT, som vi tagit fram i samarbete med livsstils influencern Elin Skoglund, är en elegant slät lucka i ek. Luckor och fronter har ett slätt fanér i olika bredder och skapar på så sätt ett levande uttryck.
Luckorna är anpassade till IKEAs köks- och garderobstommar. Varje kök och garderob får med de här luckorna sitt unika utseende. Ett vackert trähantverk
i ek som blir hållbara lösningar med mycket känsla och värme hemma hos dig till ett mycket bra pris.
New front - vibrant FLAT OAK for IKEA bases.
Our new FLAT design series, which we have developed in collaboration with the lifestyle influencer Elin Skoglund, is an elegant smooth front in oak. Doors and fronts have a smooth veneer in different widths, thus creating a vivid expression.
The doors are adapted to IKEA's kitchen and wardrobe bases. Every kitchen and wardrobe with these doors get their unique look. A beautiful wooden craft in oak that becomes sustainable solutions with a lot of feeling and warmth at your home at a very good price.
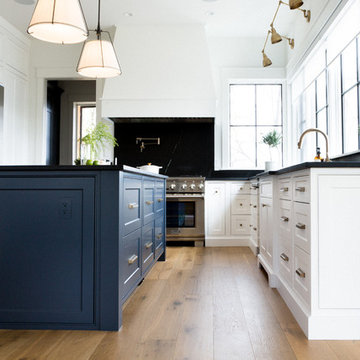
Two-toned white and navy blue transitional kitchen with brass hardware and accents.
Custom Cabinetry: Thorpe Concepts
Photography: Young Glass Photography
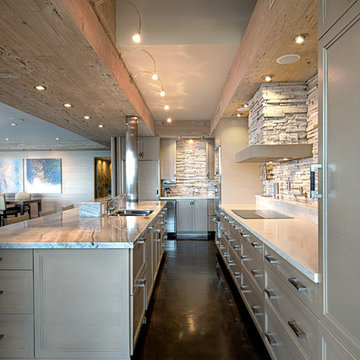
In Focus Studios
Foto di una cucina classica di medie dimensioni con lavello sottopiano, ante con riquadro incassato, ante in legno chiaro, top in pietra calcarea, paraspruzzi beige, paraspruzzi in pietra calcarea, elettrodomestici in acciaio inossidabile, pavimento in cemento e pavimento marrone
Foto di una cucina classica di medie dimensioni con lavello sottopiano, ante con riquadro incassato, ante in legno chiaro, top in pietra calcarea, paraspruzzi beige, paraspruzzi in pietra calcarea, elettrodomestici in acciaio inossidabile, pavimento in cemento e pavimento marrone
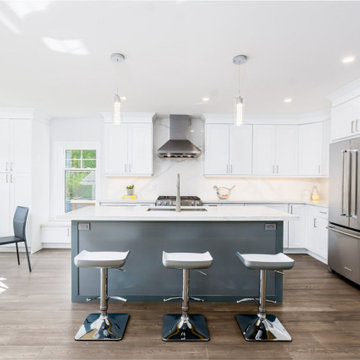
Idee per una grande cucina moderna con lavello sottopiano, ante con riquadro incassato, ante bianche, top in pietra calcarea, paraspruzzi bianco, paraspruzzi in pietra calcarea, elettrodomestici in acciaio inossidabile, pavimento in legno massello medio, pavimento marrone, top bianco e soffitto a volta

Esempio di una grande cucina moderna con lavello da incasso, ante lisce, ante nere, top in pietra calcarea, paraspruzzi bianco, paraspruzzi in pietra calcarea, elettrodomestici in acciaio inossidabile, pavimento con piastrelle in ceramica, pavimento beige e top bianco

La visite de notre projet Chasse continue ! Nous vous emmenons ici dans la cuisine dessinée et réalisée sur mesure. Pour pimper cette cuisine @recordcuccine, aux jolies tonalités vert gris et moka ,son îlot en chêne, ses portes toute hauteur et ses niches ouvertes rétroéclairées, nous l’avons associée avec un plan de travail en pierre de chez @maisonderudet, des carreaux bejmat au sol de chez @mediterrananée stone, enrichie d'un deck en ipé que sépare une large baie coulissante de chez @alu style .
Découvrez les coulisses du chantier dans nos dossiers " carnets de chantiers"! ?
Ici la cuisine ??
Architecte : @synesthesies
? @sabine_serrad
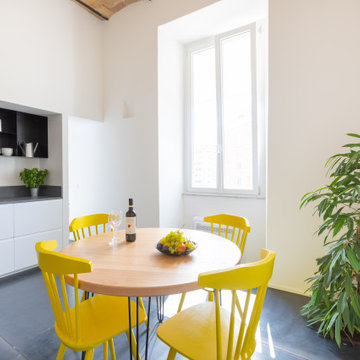
L’altezza dell’interpiano di oltre quattro metri e la collocazione delle finestre ad una quota molto alta rispetto al pavimento hanno fornito l’occasione per movimentare lo spazio: la zona giorno è stata sollevata di circa quaranta centimetri in modo da potere godere degli affacci esterni. Attraverso una struttura galleggiante e una pavimentazione in lastre di ferro, in parte asportabili, è stato possibile sfruttare lo spazio sottostante come ripostiglio e come fioriera.
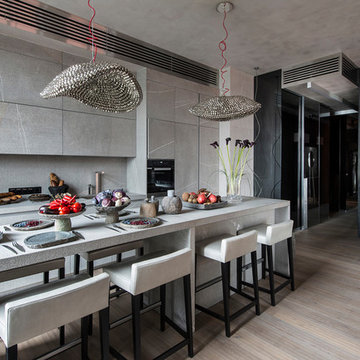
Immagine di una cucina di medie dimensioni con lavello integrato, ante lisce, ante grigie, paraspruzzi grigio, pavimento beige, top in pietra calcarea, paraspruzzi in pietra calcarea, elettrodomestici in acciaio inossidabile e parquet chiaro
Cucine con top in pietra calcarea e paraspruzzi in pietra calcarea - Foto e idee per arredare
4