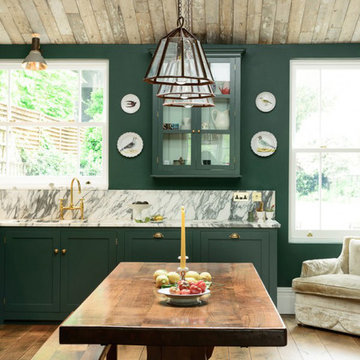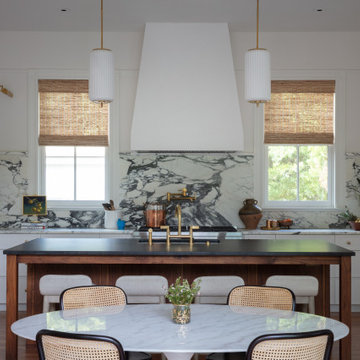Cucine con top in marmo - Foto e idee per arredare
Filtra anche per:
Budget
Ordina per:Popolari oggi
1 - 20 di 116.570 foto
1 di 3

La Cucina: qui i protagonisti sono materiali e colori, dal top in gres effetto marmo di piano e penisola, al legno massello del tavolo, alle due tonalità di grigio della cucina su misura, in un deciso contrasto cromatico con il pavimento in gres effetto legno, connubio perfetto di tradizione e modernità.

cucina con isola
Ispirazione per una cucina minimal di medie dimensioni con lavello a vasca singola, ante lisce, ante blu, top in marmo, paraspruzzi bianco, paraspruzzi con piastrelle in ceramica, parquet chiaro, pavimento marrone, top bianco e abbinamento di mobili antichi e moderni
Ispirazione per una cucina minimal di medie dimensioni con lavello a vasca singola, ante lisce, ante blu, top in marmo, paraspruzzi bianco, paraspruzzi con piastrelle in ceramica, parquet chiaro, pavimento marrone, top bianco e abbinamento di mobili antichi e moderni

Cucina/salotto di una casa in campagna prima del restyling
Ispirazione per una cucina abitabile mediterranea con lavello stile country, ante in legno scuro, top in marmo, paraspruzzi grigio, paraspruzzi in marmo, pavimento in terracotta, pavimento arancione, top grigio e travi a vista
Ispirazione per una cucina abitabile mediterranea con lavello stile country, ante in legno scuro, top in marmo, paraspruzzi grigio, paraspruzzi in marmo, pavimento in terracotta, pavimento arancione, top grigio e travi a vista

la cucina del piano attico è con isola in legno chiaro e marmo di carrara, pensili bianco laccato. Colonna mascherata con libreria verticale. Pareti zona scale in verde. Pavimento in rovere termo-trattato scuro. Cucina di Cesar Cucine

Basi cucina in olmo e colonne in laccato sono disposte lungo le pareti, mentre centralmente si sviluppa l‘isola con piano snack in marmotex. Grande particolarità è data dalla scelta di movimentare gli spazi attraverso la personalizzazione della parete di fondo utilizzando un rivestimento dal pattern geometrico bianco e grigio.

Ispirazione per una grande cucina con ante in stile shaker, ante bianche, top in marmo, paraspruzzi bianco, top bianco, paraspruzzi in granito, elettrodomestici in acciaio inossidabile, parquet chiaro e pavimento marrone

Photo by deVol Kitchens
Esempio di una cucina classica di medie dimensioni con lavello a doppia vasca, ante in stile shaker, ante verdi, top in marmo, paraspruzzi in lastra di pietra, elettrodomestici neri, parquet chiaro e nessuna isola
Esempio di una cucina classica di medie dimensioni con lavello a doppia vasca, ante in stile shaker, ante verdi, top in marmo, paraspruzzi in lastra di pietra, elettrodomestici neri, parquet chiaro e nessuna isola

Michael J. Lee
Immagine di una cucina classica di medie dimensioni con lavello sottopiano, top in marmo, paraspruzzi bianco, paraspruzzi con piastrelle di vetro, elettrodomestici in acciaio inossidabile, pavimento in legno massello medio, ante in stile shaker, ante bianche e pavimento marrone
Immagine di una cucina classica di medie dimensioni con lavello sottopiano, top in marmo, paraspruzzi bianco, paraspruzzi con piastrelle di vetro, elettrodomestici in acciaio inossidabile, pavimento in legno massello medio, ante in stile shaker, ante bianche e pavimento marrone

Free ebook, Creating the Ideal Kitchen. DOWNLOAD NOW
Our clients and their three teenage kids had outgrown the footprint of their existing home and felt they needed some space to spread out. They came in with a couple of sets of drawings from different architects that were not quite what they were looking for, so we set out to really listen and try to provide a design that would meet their objectives given what the space could offer.
We started by agreeing that a bump out was the best way to go and then decided on the size and the floor plan locations of the mudroom, powder room and butler pantry which were all part of the project. We also planned for an eat-in banquette that is neatly tucked into the corner and surrounded by windows providing a lovely spot for daily meals.
The kitchen itself is L-shaped with the refrigerator and range along one wall, and the new sink along the exterior wall with a large window overlooking the backyard. A large island, with seating for five, houses a prep sink and microwave. A new opening space between the kitchen and dining room includes a butler pantry/bar in one section and a large kitchen pantry in the other. Through the door to the left of the main sink is access to the new mudroom and powder room and existing attached garage.
White inset cabinets, quartzite countertops, subway tile and nickel accents provide a traditional feel. The gray island is a needed contrast to the dark wood flooring. Last but not least, professional appliances provide the tools of the trade needed to make this one hardworking kitchen.
Designed by: Susan Klimala, CKD, CBD
Photography by: Mike Kaskel
For more information on kitchen and bath design ideas go to: www.kitchenstudio-ge.com

THE DREAM White Kitchen! This room is elegant and visually stunning with clean modern lines, and yet replete with warm, inviting charm in every aspect of its design. This gorgeous white kitchen by Courthouse Design/Build with wonderful Wood-Mode cabinetry from the Courthouse Kitchens & Baths Design Studio seamlessly combines traditional elements with contemporary, modern design to bring that perfect dream of a white kitchen to life.
Kenneth M. Wyner Photography Inc.

Vintage Tub & Bath supplied the farmhouse sink and brass bridge faucet. The window was recreated from vintage sashes found at Pasadena Architectural Salvage, which also supplied the brass cabinet hardware. Cabinets by Fernando's Building Materials in Cypress Park area of Los Angeles. Custom stain finish in Charcoal Blue.

Esempio di una grande cucina minimalista con lavello stile country, ante con riquadro incassato, ante bianche, top in marmo, paraspruzzi grigio, paraspruzzi in gres porcellanato, elettrodomestici in acciaio inossidabile, parquet chiaro, pavimento beige e top grigio

This salvaged kitchen sink was found awhile ago by the client who new she wanted to use it if ever she renovated. Integrated beautifully into the Danby marble countertop and backsplash with new fixtures it is a real joy to clean up.
This kitchen was formerly a dark paneled, cluttered, divided space with little natural light. By eliminating partitions and creating an open floorplan, as well as adding modern windows with traditional detailing, providing lovingly detailed built-ins for the clients extensive collection of beautiful dishes, and lightening up the color palette we were able to create a rather miraculous transformation.
Renovation/Addition. Rob Karosis Photography

Amazing transformation of a large family Kitchen, including banquette seating around the table. Sub Zero and Wolf appliances and hardware by Armac Martin are some of the top-of-the-line finishes.
Space planning and cabinetry: Jennifer Howard, JWH
Cabinet Installation: JWH Construction Management
Photography: Tim Lenz.

Esempio di una grande cucina stile marinaro con ante bianche, top in marmo, paraspruzzi multicolore, paraspruzzi in marmo, pavimento in legno massello medio e top multicolore

Foto di una grande cucina stile marino con ante bianche, top in marmo, paraspruzzi multicolore, paraspruzzi in marmo, pavimento in legno massello medio e top multicolore

1st Place, National Design Award Winning Kitchen.
Remodeling in Warwick, NY. From a dark, un-inspiring kitchen (see before photos), to a bright, white, custom kitchen. Dark wood floors, white carrera marble counters, solid wood island-table and much more.
Photos - Ken Lauben

Beautiful grand kitchen, with a classy, light and airy feel. Each piece was designed and detailed for the functionality and needs of the family.
Idee per un'ampia cucina classica con ante bianche, paraspruzzi bianco, elettrodomestici in acciaio inossidabile, pavimento marrone, top bianco, lavello sottopiano, ante con bugna sagomata, top in marmo, paraspruzzi in marmo, pavimento in legno massello medio e soffitto a cassettoni
Idee per un'ampia cucina classica con ante bianche, paraspruzzi bianco, elettrodomestici in acciaio inossidabile, pavimento marrone, top bianco, lavello sottopiano, ante con bugna sagomata, top in marmo, paraspruzzi in marmo, pavimento in legno massello medio e soffitto a cassettoni

Transitional / Contemporary Stained Walnut Frameless Cabinetry, Quartzite Countertops, Waterfall Island with Prep Sink, Wide Plank White Oak Flooring, Thermador Appliances, Gas Cooktop, Double Ovens
Cucine con top in marmo - Foto e idee per arredare
1
