Cucine con lavello da incasso e top in marmo - Foto e idee per arredare
Filtra anche per:
Budget
Ordina per:Popolari oggi
1 - 20 di 8.477 foto
1 di 3

This gray transitional kitchen consists of open shelving, marble counters and flat panel cabinetry. The paneled refrigerator, white subway tile and gray cabinetry helps the compact kitchen have a much larger feel due to the light colors carried throughout the space.
Photo credit: Normandy Remodeling

Ispirazione per una piccola cucina stile marino con lavello da incasso, ante blu, top in marmo, paraspruzzi bianco, paraspruzzi in perlinato, elettrodomestici in acciaio inossidabile, parquet chiaro, nessuna isola, pavimento marrone e top bianco

Modern Luxury Black, White, and Wood Kitchen By Darash design in Hartford Road - Austin, Texas home renovation project - featuring Dark and, Warm hues coming from the beautiful wood in this kitchen find balance with sleek no-handle flat panel matte Black kitchen cabinets, White Marble countertop for contrast. Glossy and Highly Reflective glass cabinets perfect storage to display your pretty dish collection in the kitchen. With stainless steel kitchen panel wall stacked oven and a stainless steel 6-burner stovetop. This open concept kitchen design Black, White and Wood color scheme flows from the kitchen island with wooden bar stools to all through out the living room lit up by the perfectly placed windows and sliding doors overlooking the nature in the perimeter of this Modern house, and the center of the great room --the dining area where the beautiful modern contemporary chandelier is placed in a lovely manner.

This salvaged kitchen sink was found awhile ago by the client who new she wanted to use it if ever she renovated. Integrated beautifully into the Danby marble countertop and backsplash with new fixtures it is a real joy to clean up.
This kitchen was formerly a dark paneled, cluttered, divided space with little natural light. By eliminating partitions and creating an open floorplan, as well as adding modern windows with traditional detailing, providing lovingly detailed built-ins for the clients extensive collection of beautiful dishes, and lightening up the color palette we were able to create a rather miraculous transformation.
Renovation/Addition. Rob Karosis Photography

Ispirazione per una piccola cucina ad U etnica chiusa con lavello da incasso, ante lisce, ante bianche, top in marmo, paraspruzzi beige, paraspruzzi in marmo, elettrodomestici neri, pavimento in gres porcellanato, nessuna isola, pavimento grigio e top beige

A historic London townhouse, redesigned by Rose Narmani Interiors.
Idee per un grande cucina con isola centrale minimal con lavello da incasso, ante lisce, ante blu, top in marmo, paraspruzzi bianco, paraspruzzi in marmo, elettrodomestici neri, pavimento in bambù, pavimento beige e top bianco
Idee per un grande cucina con isola centrale minimal con lavello da incasso, ante lisce, ante blu, top in marmo, paraspruzzi bianco, paraspruzzi in marmo, elettrodomestici neri, pavimento in bambù, pavimento beige e top bianco

Ispirazione per una cucina tradizionale di medie dimensioni con lavello da incasso, ante in stile shaker, ante verdi, top in marmo, elettrodomestici in acciaio inossidabile, parquet chiaro, pavimento marrone e top bianco

The interior fixture choices--white cabinets, stainless steel appliances, neutral toned backsplashes and a cornflower blue island keep the home grounded while still maintaining a touch of modern elegance. The clients large family will be pleased with the amount of space in both the great room and the refrigerator.

The project brief was to modernise, renovate and extend an existing property in Walsall, UK. Maintaining a classic but modern style, the property was extended and finished with a light grey render and grey stone slip cladding. Large windows, lantern-style skylights and roof skylights allow plenty of light into the open-plan spaces and rooms.
The full-height stone clad gable to the rear houses the main staircase, receiving plenty of daylight

This open plan galley style kitchen was designed and made for a client with a duplex penthouse apartment in a listed Victorian property in Mayfair, London W1. While the space was limited, the specification was to be of the highest order, using fine textured materials and premium appliances. Simon Taylor Furniture was chosen to design and make all the handmade and hand-finished bespoke furniture for the project in order to perfectly fit within the space, which includes a part-vaulted wall and original features including windows on three elevations.
The client was keen for a sophisticated natural neutral look for the kitchen so that it would complement the rest of the living area, which features a lot of natural light, pale walls and dark accents. Simon Taylor Furniture suggested the main cabinetry be finished in Fiddleback Sycamore with a grey stain, which contrasts with black maple for the surrounds, which in turn ties in with the blackened timber floor used in the kitchen.
The kitchen is positioned in the corner of the top floor living area of the apartment, so the first consideration was to produce a peninsula to separate the kitchen and living space, whilst affording views from either side. This is used as a food preparation area on the working side with a 90cm Gaggenau Induction Hob and separate Downdraft Extractor. On the other side it features informal seating beneath the Nero Marquina marble worksurface that was chosen for the project. Next to the seating is a Gaggenau built-under wine conditioning unit to allow easy access to wine bottles when entertaining.
The floor to ceiling tall cabinetry houses a Gaggenau 60cm oven, a combination microwave and a warming drawer, all centrally banked above each other. Within the cabinetry, smart storage was featured including a Blum ‘space tower’ in Orion Grey with glass fronts to match the monochrome scheme. The fridge freezer, also by Gaggenau is positioned along this run on the other side. To the right of the tall cabinetry is the sink run, housing the Kohler sink and Quooker Flex 3-in-1 Boiling Water Tap, the Gaggenau dishwasher and concealed bin cabinets, thus allowing all the wet tasks to be located in one space.

Esempio di una cucina moderna di medie dimensioni con ante lisce, top in marmo, paraspruzzi nero, paraspruzzi con piastrelle in ceramica, elettrodomestici in acciaio inossidabile, pavimento grigio, top bianco, lavello da incasso, ante in legno chiaro e pavimento in cementine
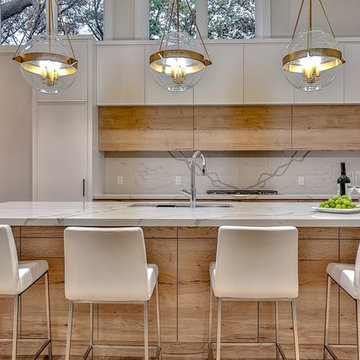
Foto di una grande cucina scandinava con lavello da incasso, ante lisce, ante in legno chiaro, top in marmo, paraspruzzi bianco, paraspruzzi in marmo, elettrodomestici in acciaio inossidabile, parquet chiaro, pavimento beige e top bianco

Esempio di una cucina minimalista di medie dimensioni con lavello da incasso, ante di vetro, ante nere, top in marmo, paraspruzzi grigio, paraspruzzi in marmo, elettrodomestici da incasso, pavimento in legno massello medio, pavimento marrone e top grigio
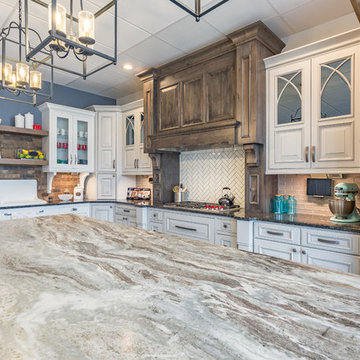
This custom kitchen is a combination of many textures and finishes that can be classified as a farmhouse style or a classic style. Regardless it has great appeal for any taste! The perimeter cabinets are painted a soft grey with a darker grey glaze, featuring glass wall cabinet doors with cathedral mullions. The range hood is stained knotty alder. The island has a rustic grey textured application on each end with the main section an heirloom finish. The countertop is Fantasy Brown marble with a leathered finish.
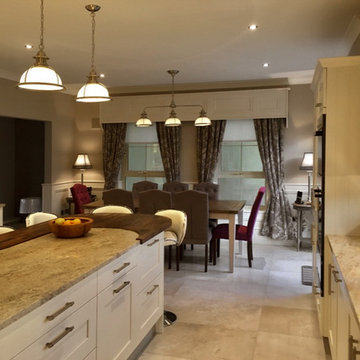
Floor: Chambord Beige Lappato 60x90. Semi-polished porcelain tile.
Photo by National Tile Ltd
Foto di una cucina country di medie dimensioni con lavello da incasso, ante con riquadro incassato, ante beige, top in marmo, paraspruzzi beige, elettrodomestici neri, pavimento in gres porcellanato, pavimento beige e paraspruzzi in marmo
Foto di una cucina country di medie dimensioni con lavello da incasso, ante con riquadro incassato, ante beige, top in marmo, paraspruzzi beige, elettrodomestici neri, pavimento in gres porcellanato, pavimento beige e paraspruzzi in marmo
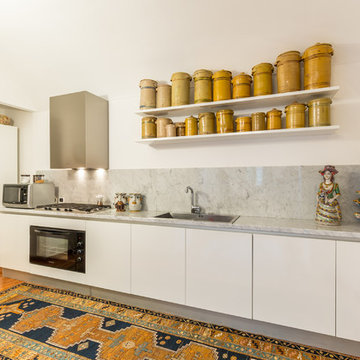
antonioprincipato.photo
Ispirazione per una cucina lineare mediterranea con lavello da incasso, ante lisce, ante bianche, top in marmo, paraspruzzi grigio, paraspruzzi in lastra di pietra, elettrodomestici neri e parquet chiaro
Ispirazione per una cucina lineare mediterranea con lavello da incasso, ante lisce, ante bianche, top in marmo, paraspruzzi grigio, paraspruzzi in lastra di pietra, elettrodomestici neri e parquet chiaro

Luca Tranquilli
Immagine di una cucina lineare country di medie dimensioni con lavello da incasso, ante blu, paraspruzzi blu, elettrodomestici in acciaio inossidabile, ante con riquadro incassato, top in marmo, paraspruzzi con piastrelle in ceramica e pavimento con piastrelle in ceramica
Immagine di una cucina lineare country di medie dimensioni con lavello da incasso, ante blu, paraspruzzi blu, elettrodomestici in acciaio inossidabile, ante con riquadro incassato, top in marmo, paraspruzzi con piastrelle in ceramica e pavimento con piastrelle in ceramica

Nathan Schroder Photography
BK Design Studio
Robert Elliott Custom Homes
Immagine di una cucina design con lavello da incasso, ante in stile shaker, ante grigie, top in marmo, paraspruzzi bianco, paraspruzzi in lastra di pietra, elettrodomestici in acciaio inossidabile e parquet scuro
Immagine di una cucina design con lavello da incasso, ante in stile shaker, ante grigie, top in marmo, paraspruzzi bianco, paraspruzzi in lastra di pietra, elettrodomestici in acciaio inossidabile e parquet scuro
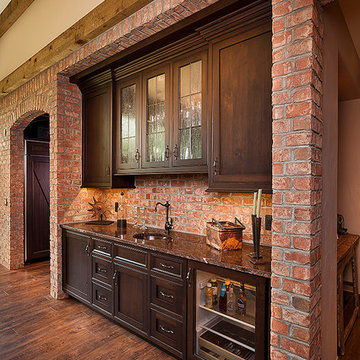
Brick accent wall in kitchen for beverage center.
Idee per una cucina stile rurale di medie dimensioni con lavello da incasso, ante a filo, ante con finitura invecchiata, top in marmo, paraspruzzi marrone, paraspruzzi con piastrelle in pietra, elettrodomestici in acciaio inossidabile e pavimento in legno massello medio
Idee per una cucina stile rurale di medie dimensioni con lavello da incasso, ante a filo, ante con finitura invecchiata, top in marmo, paraspruzzi marrone, paraspruzzi con piastrelle in pietra, elettrodomestici in acciaio inossidabile e pavimento in legno massello medio

This kitchen was formerly a dark paneled, cluttered, and divided space with little natural light. By eliminating partitions and creating a more functional, open floorplan, as well as adding modern windows with traditional detailing, providing lovingly detailed built-ins for the clients extensive collection of beautiful dishes, and lightening up the color palette we were able to create a rather miraculous transformation. The wide plank salvaged pine floors, the antique french dining table, as well as the Galbraith & Paul drum pendant and the salvaged antique glass monopoint track pendants all help to provide a warmth to the crisp detailing.
Renovation/Addition. Rob Karosis Photography
Cucine con lavello da incasso e top in marmo - Foto e idee per arredare
1