Cucine con top in marmo e elettrodomestici neri - Foto e idee per arredare
Filtra anche per:
Budget
Ordina per:Popolari oggi
1 - 20 di 6.013 foto
1 di 3

La Cucina: qui i protagonisti sono materiali e colori, dal top in gres effetto marmo di piano e penisola, al legno massello del tavolo, alle due tonalità di grigio della cucina su misura, in un deciso contrasto cromatico con il pavimento in gres effetto legno, connubio perfetto di tradizione e modernità.
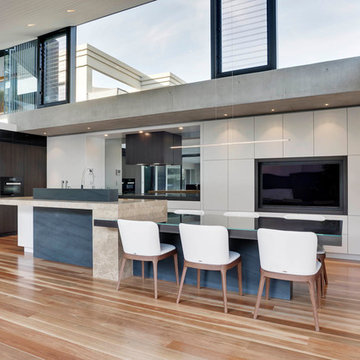
Elegant, modern kitchen in an breathtakingly imaginative modern home. As with the building, there are many forms, materials, textures and colours at play in this kitchen.
Photos: Paul Worsley @ Live By The Sea

Lloyd and Nicola sought a kitchen that seamlessly blended with their Edwardian home's historical charm. Their style is classic and traditional, and their primary objective was to create a warm and functional space where they could entertain and socialise. Our in-frame shaker-style cabinets are at the heart of this beautiful kitchen, painted in Little Greene’s Portland Stone.

Weather House is a bespoke home for a young, nature-loving family on a quintessentially compact Northcote block.
Our clients Claire and Brent cherished the character of their century-old worker's cottage but required more considered space and flexibility in their home. Claire and Brent are camping enthusiasts, and in response their house is a love letter to the outdoors: a rich, durable environment infused with the grounded ambience of being in nature.
From the street, the dark cladding of the sensitive rear extension echoes the existing cottage!s roofline, becoming a subtle shadow of the original house in both form and tone. As you move through the home, the double-height extension invites the climate and native landscaping inside at every turn. The light-bathed lounge, dining room and kitchen are anchored around, and seamlessly connected to, a versatile outdoor living area. A double-sided fireplace embedded into the house’s rear wall brings warmth and ambience to the lounge, and inspires a campfire atmosphere in the back yard.
Championing tactility and durability, the material palette features polished concrete floors, blackbutt timber joinery and concrete brick walls. Peach and sage tones are employed as accents throughout the lower level, and amplified upstairs where sage forms the tonal base for the moody main bedroom. An adjacent private deck creates an additional tether to the outdoors, and houses planters and trellises that will decorate the home’s exterior with greenery.
From the tactile and textured finishes of the interior to the surrounding Australian native garden that you just want to touch, the house encapsulates the feeling of being part of the outdoors; like Claire and Brent are camping at home. It is a tribute to Mother Nature, Weather House’s muse.

A historic London townhouse, redesigned by Rose Narmani Interiors.
Idee per un grande cucina con isola centrale minimal con lavello da incasso, ante lisce, ante blu, top in marmo, paraspruzzi bianco, paraspruzzi in marmo, elettrodomestici neri, pavimento in bambù, pavimento beige e top bianco
Idee per un grande cucina con isola centrale minimal con lavello da incasso, ante lisce, ante blu, top in marmo, paraspruzzi bianco, paraspruzzi in marmo, elettrodomestici neri, pavimento in bambù, pavimento beige e top bianco

Nova marmor er en unik marmor i en changerende grålige og brunlige nuancer, som de seneste år har fået indpas i de nordiske hjem. Da nova marmor med sine varme og kolde nuancer skaber et rum i harmoni.

This project was part of Channel Nine's 2019 TV program 'Love Shack' where LTKI collaborated with homeowners and renovation specialists Deanne & Darren Jolly. The 'Love Shack' is situated in the beautiful coastal town of Fingal on Victoria's Mornington Peninsula. Dea & Darren transformed a small and dated 3 bedroom 'shack' into a stunning family home with a significant extension and redesign of the whole property. Let's Talk Kitchens & Interiors' Managing Director Rex Hirst was engaged to design and build all of the cabinetry for the project including kitchen, scullery, mudroom, laundry, bathroom vanities, entertainment units, master walk-in-robe and wardrobes. We think the combination of Dea's honed eye for colour and style and Rex's skills in spatial planning and Interior Design have culminated in a truly spectacular family home. Designer: Rex Hirst Photography By: Tim Turner
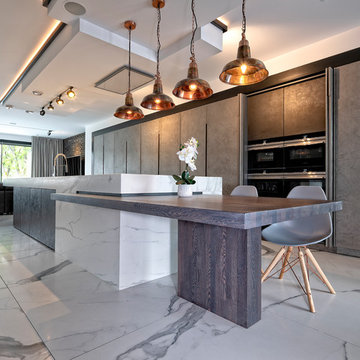
Ispirazione per una cucina contemporanea di medie dimensioni con ante lisce, ante grigie, top in marmo, pavimento in marmo, pavimento bianco e elettrodomestici neri

Suzi Appel Photography
Idee per una cucina nordica con ante lisce, ante bianche, paraspruzzi a finestra, parquet scuro, pavimento marrone, top in marmo, elettrodomestici neri e top bianco
Idee per una cucina nordica con ante lisce, ante bianche, paraspruzzi a finestra, parquet scuro, pavimento marrone, top in marmo, elettrodomestici neri e top bianco
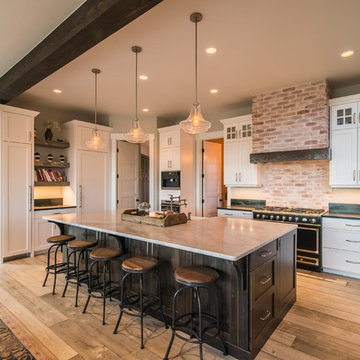
Esempio di una cucina rustica di medie dimensioni con lavello stile country, ante in stile shaker, ante bianche, top in marmo, paraspruzzi rosso, paraspruzzi in mattoni, elettrodomestici neri, parquet chiaro e pavimento beige

Photography by Paul Bardagjy
Idee per una cucina minimal con ante lisce, ante nere, paraspruzzi bianco, pavimento nero, lavello sottopiano, top in marmo, paraspruzzi con lastra di vetro, elettrodomestici neri e pavimento in gres porcellanato
Idee per una cucina minimal con ante lisce, ante nere, paraspruzzi bianco, pavimento nero, lavello sottopiano, top in marmo, paraspruzzi con lastra di vetro, elettrodomestici neri e pavimento in gres porcellanato

Cocina con isla
Fotógrafo: Javier Ortega
Esempio di una piccola cucina minimal con ante lisce, ante in acciaio inossidabile, elettrodomestici neri, top in marmo, paraspruzzi grigio, pavimento con piastrelle in ceramica, pavimento multicolore e top nero
Esempio di una piccola cucina minimal con ante lisce, ante in acciaio inossidabile, elettrodomestici neri, top in marmo, paraspruzzi grigio, pavimento con piastrelle in ceramica, pavimento multicolore e top nero

Foto di una grande cucina industriale con lavello a doppia vasca, ante in stile shaker, ante grigie, top in marmo, elettrodomestici neri e pavimento in legno massello medio

Ispirazione per una piccola cucina minimalista con lavello da incasso, ante lisce, ante bianche, top in marmo, paraspruzzi multicolore, paraspruzzi in lastra di pietra, elettrodomestici neri, parquet scuro e top grigio
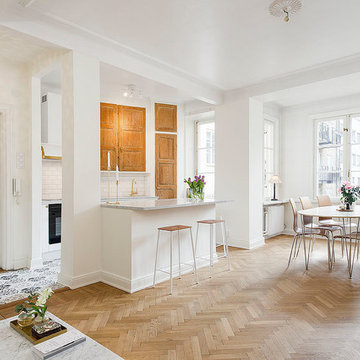
Immagine di una cucina scandinava di medie dimensioni con ante con bugna sagomata, ante in legno scuro, paraspruzzi bianco, paraspruzzi con piastrelle diamantate, parquet chiaro, top in marmo e elettrodomestici neri
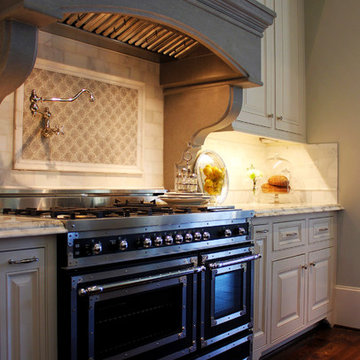
Erin Rose- photographer
The Black Bertazzoni range add European charm!
Idee per una cucina chic con lavello stile country, ante con bugna sagomata, ante grigie, top in marmo, paraspruzzi bianco, paraspruzzi con piastrelle in pietra e elettrodomestici neri
Idee per una cucina chic con lavello stile country, ante con bugna sagomata, ante grigie, top in marmo, paraspruzzi bianco, paraspruzzi con piastrelle in pietra e elettrodomestici neri
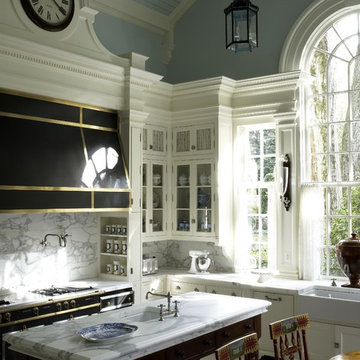
Esempio di una cucina abitabile chic con lavello stile country, elettrodomestici neri, ante di vetro, ante bianche, top in marmo, paraspruzzi bianco e paraspruzzi in marmo
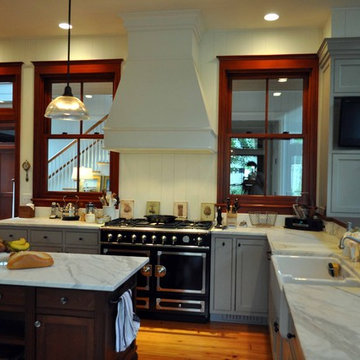
Esempio di una grande cucina chic con lavello stile country, ante in stile shaker, ante grigie, elettrodomestici neri, top in marmo, paraspruzzi bianco e parquet scuro
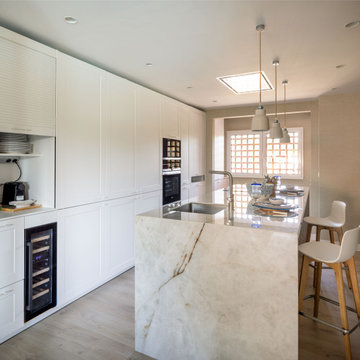
Ispirazione per una grande cucina tradizionale con lavello sottopiano, ante con riquadro incassato, ante bianche, top in marmo, elettrodomestici neri, pavimento in laminato, pavimento marrone e top bianco
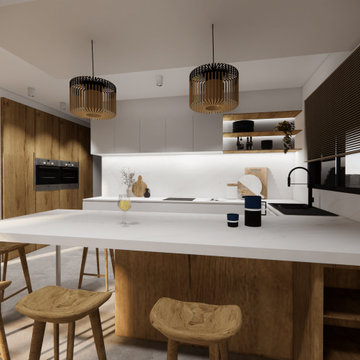
LA DEMANDE
Pour leur projet de maison en construction, mes client ont souhaité se faire accompagner sur l'aménagement intérieur concernant le choix des couleurs et matériaux, en passant par les papiers peints.
LE PROJET
LA PIÈCE À VIVRE :
À travers un fil conducteur assez contemporain mais avec une dominance boisée et quelques touches de couleurs, la pièce à vivre, ouverte sur la cuisine, est chaleureuse et conviviale.
Un meuble bibliothèque sur mesure viendra arboré la télévision ainsi qu'un insert de cheminée visible également de côté depuis la salle à manger.
Au coeur de la cuisine, un ilot central permettra de s'attabler pour un repas sur le pouce et de cuisiner en ayant un oeil sur la pièce à vivre. Les façades en bois apporte du caractère et de la chaleur et viennent ainsi contraster le plan de travail et faïence Rem Natural de chez Consentino.
LA SALLE DE BAIN PARENTALE :
Colorée et haut-de-gamme, un carrelage en marbre de Grespania Ceramica donne du cachet et l'élégance à la pièce. Le meuble vasque couleur terre cuite apporte la touche colorée.
LA SALLE DE BAIN DES ENFANTS :
Ludique et colorée, la salle de bain des enfants se la joue graphique et texturée. Un carrelage géométrique permet de donner du dynamisme et la touche colorée.
UNE ENTRÉE FONCTIONNELLE :
Qui n'a jamais rêvé d'avoir de grands rangements pour une entrée fonctionnelle ?
C'est chose faite avec ces grands placards sur-mesure en chêne qui viendront rappeler les menuiseries.
Un papier peint panoramique géométrique Pablo Emeraude/gris signé Casamance est installé dans la cage d'escalier et vient faire le lien avec la couleur Light Blue No.22 Farrow&Ball.
Cucine con top in marmo e elettrodomestici neri - Foto e idee per arredare
1