Cucine con top in legno e paraspruzzi con piastrelle di vetro - Foto e idee per arredare
Filtra anche per:
Budget
Ordina per:Popolari oggi
101 - 120 di 1.198 foto
1 di 3
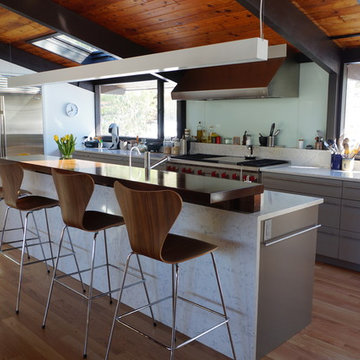
This Lake house Kitchen Design includes Slanted Wood Ceilings with Black Columns & Walnut Accents.
Additional Design elements: A Glass Tile Back splash,
Grey Lacquer Cabinets with Slab Doors and extra wide/deep drawers.
Custom Made Cabinetry by Taylor Made Cabinets of Leominster MA
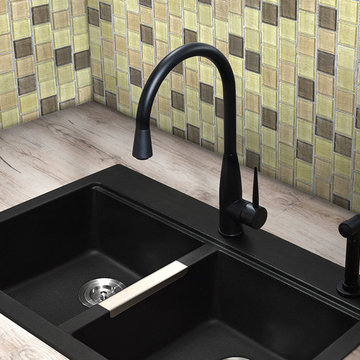
Contemporary kitchen with 2X2 beige glass tile backsplash, rustic counter top, black sink with stainless steel divider strip, Black matte single lever faucet and sprayer.
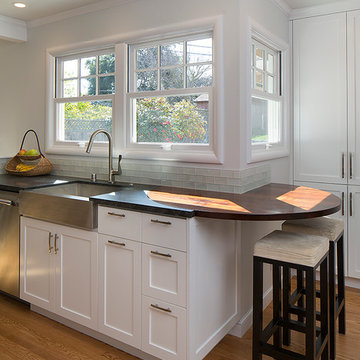
Round walnut slab, flush with adjacent stone counter, accents this newly sunlit corner of the kitchen. New windows on adjacent walls, snug to corner, bring in natural light and views. To provide a counterbalance with the traditional-styled cabinetry, we wanted a clean, modern feel to the walnut slab cantilever, so went with a bracket-free, 'floating' design.
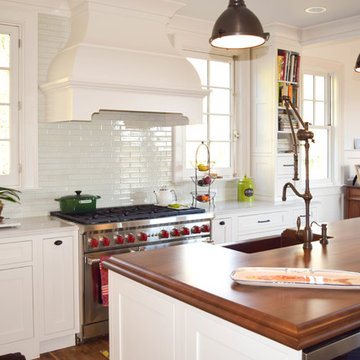
Ally Young
Foto di una grande cucina country con lavello stile country, ante con riquadro incassato, ante bianche, top in legno, paraspruzzi blu, paraspruzzi con piastrelle di vetro, elettrodomestici in acciaio inossidabile e pavimento in legno massello medio
Foto di una grande cucina country con lavello stile country, ante con riquadro incassato, ante bianche, top in legno, paraspruzzi blu, paraspruzzi con piastrelle di vetro, elettrodomestici in acciaio inossidabile e pavimento in legno massello medio
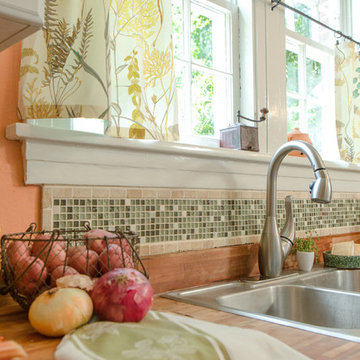
Alicja Colon Photography
Ispirazione per una piccola cucina parallela tradizionale chiusa con lavello a doppia vasca, ante con bugna sagomata, ante bianche, top in legno, paraspruzzi multicolore, paraspruzzi con piastrelle di vetro, elettrodomestici bianchi, pavimento in legno massello medio e nessuna isola
Ispirazione per una piccola cucina parallela tradizionale chiusa con lavello a doppia vasca, ante con bugna sagomata, ante bianche, top in legno, paraspruzzi multicolore, paraspruzzi con piastrelle di vetro, elettrodomestici bianchi, pavimento in legno massello medio e nessuna isola
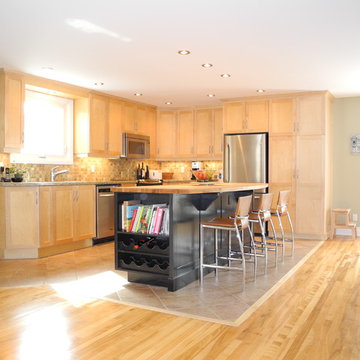
The new kitchen island separates and yet joins the dining and kitchen areas together.
Ispirazione per una grande cucina contemporanea con ante in stile shaker, ante nere, top in legno, paraspruzzi beige, paraspruzzi con piastrelle di vetro, elettrodomestici in acciaio inossidabile, lavello sottopiano e parquet chiaro
Ispirazione per una grande cucina contemporanea con ante in stile shaker, ante nere, top in legno, paraspruzzi beige, paraspruzzi con piastrelle di vetro, elettrodomestici in acciaio inossidabile, lavello sottopiano e parquet chiaro
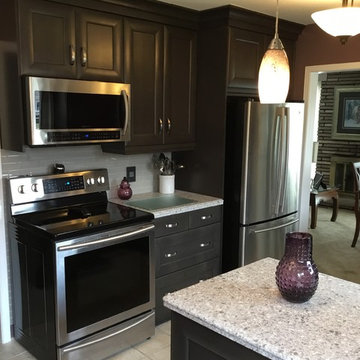
Esempio di una piccola cucina ad U tradizionale chiusa con lavello da incasso, ante con riquadro incassato, ante grigie, top in legno, paraspruzzi grigio, paraspruzzi con piastrelle di vetro, elettrodomestici in acciaio inossidabile, pavimento in gres porcellanato e penisola
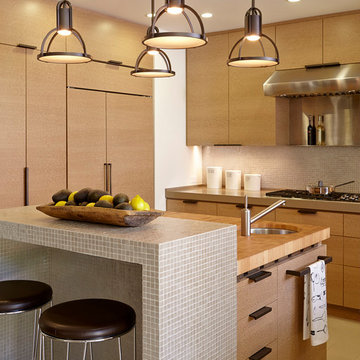
Interior Design: Pamela Pennington Studios. Photo Credit: Eric Zepeda
Esempio di una cucina minimal di medie dimensioni con lavello sottopiano, ante lisce, top in legno, paraspruzzi beige, paraspruzzi con piastrelle di vetro, elettrodomestici in acciaio inossidabile, parquet chiaro e pavimento beige
Esempio di una cucina minimal di medie dimensioni con lavello sottopiano, ante lisce, top in legno, paraspruzzi beige, paraspruzzi con piastrelle di vetro, elettrodomestici in acciaio inossidabile, parquet chiaro e pavimento beige
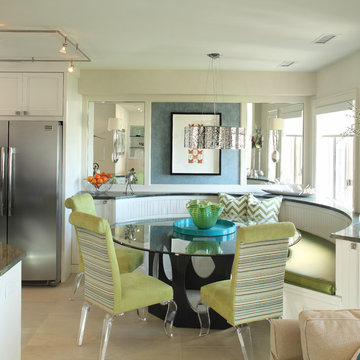
Foto di una piccola cucina stile marinaro con lavello da incasso, ante con bugna sagomata, ante bianche, top in legno, paraspruzzi a effetto metallico, paraspruzzi con piastrelle di vetro, elettrodomestici in acciaio inossidabile, pavimento in cementine, nessuna isola, pavimento beige e top grigio
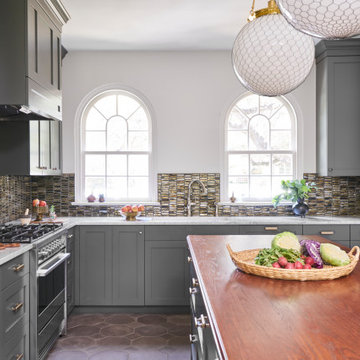
This early 20th-century house needed careful updating so it would work for a contemporary family without feeling as though the historical integrity had been lost.
We stepped in to create a more functional combined kitchen and mud room area. A window bench was added off the kitchen, providing a new sitting area where none existed before. New wood detail was created to match the wood already in the house, so it appears original. Custom upholstery was added for comfort.
In the master bathroom, we reconfigured the adjacent spaces to create a comfortable vanity, shower and walk-in closet.
The choices of materials were guided by the existing structure, which was very nicely finished.
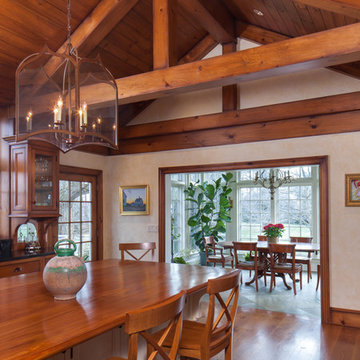
Idee per una grande cucina country con lavello a vasca singola, ante con riquadro incassato, ante in legno scuro, top in legno, paraspruzzi bianco, paraspruzzi con piastrelle di vetro, elettrodomestici bianchi e pavimento in legno massello medio
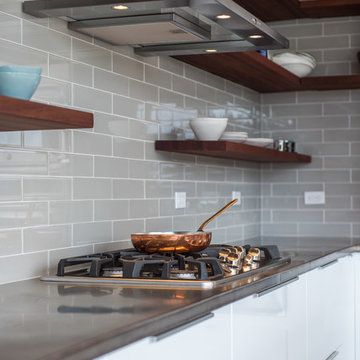
A couple wanted a weekend retreat without spending a majority of their getaway in an automobile. Therefore, a lot was purchased along the Rocky River with the vision of creating a nearby escape less than five miles away from their home. This 1,300 sf 24’ x 24’ dwelling is divided into a four square quadrant with the goal to create a variety of interior and exterior experiences while maintaining a rather small footprint.
Typically, when going on a weekend retreat one has the drive time to decompress. However, without this, the goal was to create a procession from the car to the house to signify such change of context. This concept was achieved through the use of a wood slatted screen wall which must be passed through. After winding around a collection of poured concrete steps and walls one comes to a wood plank bridge and crosses over a Japanese garden leaving all the stresses of the daily world behind.
The house is structured around a nine column steel frame grid, which reinforces the impression one gets of the four quadrants. The two rear quadrants intentionally house enclosed program space but once passed through, the floor plan completely opens to long views down to the mouth of the river into Lake Erie.
On the second floor the four square grid is stacked with one quadrant removed for the two story living area on the first floor to capture heightened views down the river. In a move to create complete separation there is a one quadrant roof top office with surrounding roof top garden space. The rooftop office is accessed through a unique approach by exiting onto a steel grated staircase which wraps up the exterior facade of the house. This experience provides an additional retreat within their weekend getaway, and serves as the apex of the house where one can completely enjoy the views of Lake Erie disappearing over the horizon.
Visually the house extends into the riverside site, but the four quadrant axis also physically extends creating a series of experiences out on the property. The Northeast kitchen quadrant extends out to become an exterior kitchen & dining space. The two-story Northwest living room quadrant extends out to a series of wrap around steps and lounge seating. A fire pit sits in this quadrant as well farther out in the lawn. A fruit and vegetable garden sits out in the Southwest quadrant in near proximity to the shed, and the entry sequence is contained within the Southeast quadrant extension. Internally and externally the whole house is organized in a simple and concise way and achieves the ultimate goal of creating many different experiences within a rationally sized footprint.

Foto: Gustav Aldin SE 360
Idee per una piccola cucina industriale con ante in legno scuro, top in legno, paraspruzzi bianco, paraspruzzi con piastrelle di vetro e pavimento in legno massello medio
Idee per una piccola cucina industriale con ante in legno scuro, top in legno, paraspruzzi bianco, paraspruzzi con piastrelle di vetro e pavimento in legno massello medio
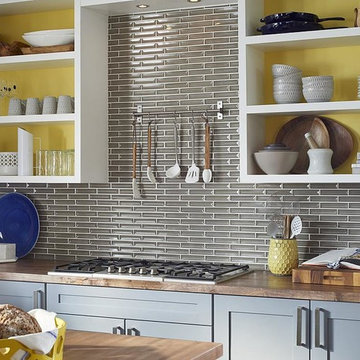
Alys Edwards
Ispirazione per un cucina con isola centrale contemporaneo di medie dimensioni con nessun'anta, ante bianche, top in legno, paraspruzzi grigio e paraspruzzi con piastrelle di vetro
Ispirazione per un cucina con isola centrale contemporaneo di medie dimensioni con nessun'anta, ante bianche, top in legno, paraspruzzi grigio e paraspruzzi con piastrelle di vetro
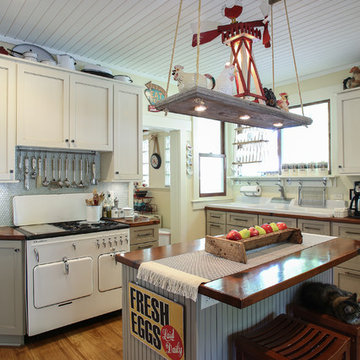
Dave Mason-ISPhotographic
Esempio di una cucina vittoriana di medie dimensioni con ante in stile shaker, top in legno, pavimento in legno massello medio, lavello sottopiano, ante bianche, paraspruzzi blu, paraspruzzi con piastrelle di vetro e elettrodomestici bianchi
Esempio di una cucina vittoriana di medie dimensioni con ante in stile shaker, top in legno, pavimento in legno massello medio, lavello sottopiano, ante bianche, paraspruzzi blu, paraspruzzi con piastrelle di vetro e elettrodomestici bianchi
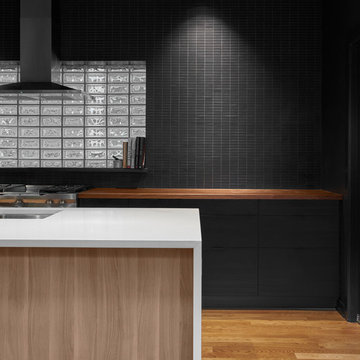
Mike Schwartz
Idee per una cucina design di medie dimensioni con paraspruzzi nero, elettrodomestici in acciaio inossidabile, pavimento in legno massello medio, ante lisce, ante nere, lavello sottopiano, top in legno e paraspruzzi con piastrelle di vetro
Idee per una cucina design di medie dimensioni con paraspruzzi nero, elettrodomestici in acciaio inossidabile, pavimento in legno massello medio, ante lisce, ante nere, lavello sottopiano, top in legno e paraspruzzi con piastrelle di vetro
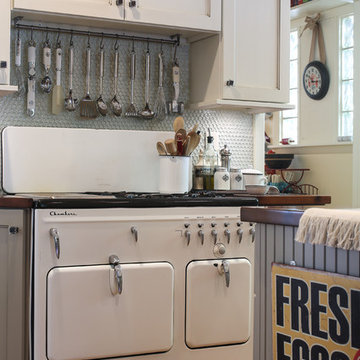
Dave Mason-ISPhotographic
Esempio di una cucina vittoriana di medie dimensioni con ante in stile shaker, top in legno, pavimento in legno massello medio, lavello stile country, ante bianche, paraspruzzi blu, paraspruzzi con piastrelle di vetro e elettrodomestici bianchi
Esempio di una cucina vittoriana di medie dimensioni con ante in stile shaker, top in legno, pavimento in legno massello medio, lavello stile country, ante bianche, paraspruzzi blu, paraspruzzi con piastrelle di vetro e elettrodomestici bianchi
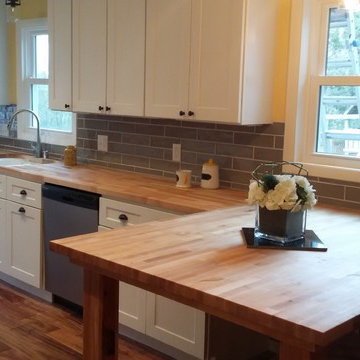
This Farmhouse Kitchen by Koeper Construction & Remodeling features butcher block countertops, shaker style cabinetry, and glass, gray subway tile.
The gray, yellow, and white color scheme makes this kitchen friendly and inviting.
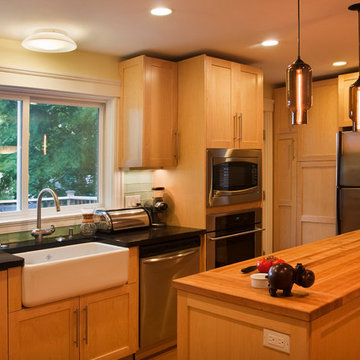
Photo Credit - Elisif Brandon - http://www.elisif.com/
Idee per una cucina classica chiusa con lavello stile country, ante in stile shaker, ante in legno chiaro, top in legno, paraspruzzi verde, paraspruzzi con piastrelle di vetro, elettrodomestici in acciaio inossidabile e pavimento in legno massello medio
Idee per una cucina classica chiusa con lavello stile country, ante in stile shaker, ante in legno chiaro, top in legno, paraspruzzi verde, paraspruzzi con piastrelle di vetro, elettrodomestici in acciaio inossidabile e pavimento in legno massello medio
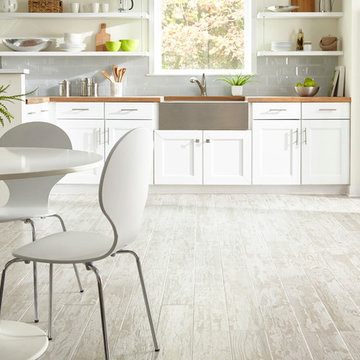
Old Navy Bianco Wood Plank Porcelain Tile | This Ivory Old Navy Bianco Wood Plank Porcelain Tile is 6in. x 40in. with a wood look finish.
This tile has inkjet print quality, which produces a high definition image that thoroughly covers the tile and results in a natural, authentic look.
The PEI rating of this tile is 5, making it the most durable and appropriate for high traffic areas. PEI measures a tileEs durability and ability to withstand foot traffic, on a scale of 1-5. The design on this tile will withstand very heavy foot traffic and is appropriate for all residential and heavy commercial use for floor and wall applications.
This porcelain tile comes from Italy. Long known as the "home" of tile design, Italian designers lead the industry in creativity and style. Italian factories are also well known for their high qualityproducts.
Add a stylish touch to any room with porcelain flooring. It is ideal for its beauty and versatility and can also be used in any room in your house. With proper installation, porcelain tiles can last for years with very little maintenance. Porcelain is an excellent choice to decorate walls, as well.
Cucine con top in legno e paraspruzzi con piastrelle di vetro - Foto e idee per arredare
6