Cucine con top in legno e paraspruzzi con piastrelle di vetro - Foto e idee per arredare
Filtra anche per:
Budget
Ordina per:Popolari oggi
21 - 40 di 1.198 foto
1 di 3
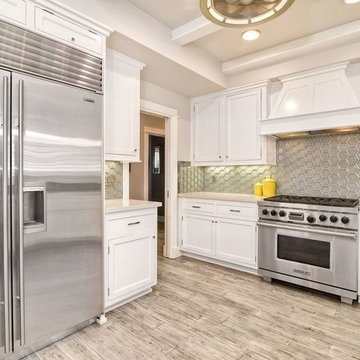
maverick painting Exquisitely remodeled Craftsman with some ocean views, steps to Carlsbad State Beach! Never worry about beach parking as you're at one of the best surf breaks in SoCal. No expense was spared from the hand blown glass backsplashes, Subzero Refrig, Wolf range, custom shutters, accent walls, and stunning chandeliers. Two Electric chargers in garage and new garage doors. Beautiful hardwood floors, new Train AC, TOTO bidet, crown molding, and gorgeous free standing Jacuzzi tub
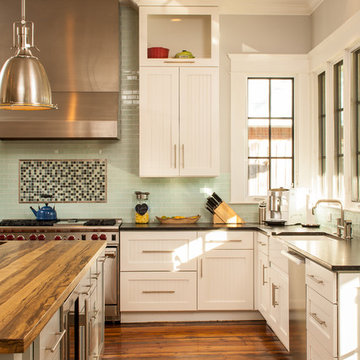
Foto di una cucina stile americano con ante in stile shaker, ante bianche, top in legno, paraspruzzi verde e paraspruzzi con piastrelle di vetro
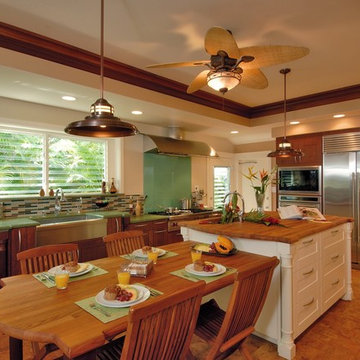
Photography: Augie Salbosa
Kitchen remodel
Sub-Zero / Wolf appliances
Butcher countertop
Studio Becker Cabinetry
Cork flooring
Ice Stone countertop
Glass backsplash
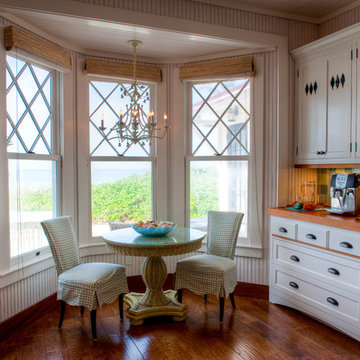
LeAnne Ash
Immagine di una cucina tropicale di medie dimensioni con top in legno, lavello stile country, ante in stile shaker, ante bianche, paraspruzzi verde, paraspruzzi con piastrelle di vetro, parquet scuro, nessuna isola e pavimento marrone
Immagine di una cucina tropicale di medie dimensioni con top in legno, lavello stile country, ante in stile shaker, ante bianche, paraspruzzi verde, paraspruzzi con piastrelle di vetro, parquet scuro, nessuna isola e pavimento marrone
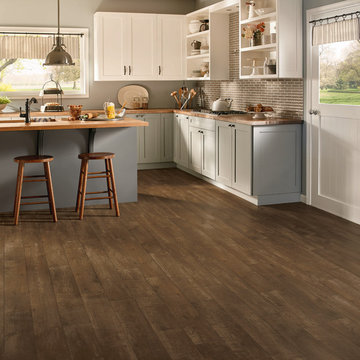
Esempio di una cucina country di medie dimensioni con lavello sottopiano, ante in stile shaker, ante grigie, top in legno, paraspruzzi marrone, paraspruzzi con piastrelle di vetro, elettrodomestici in acciaio inossidabile, parquet scuro e pavimento marrone
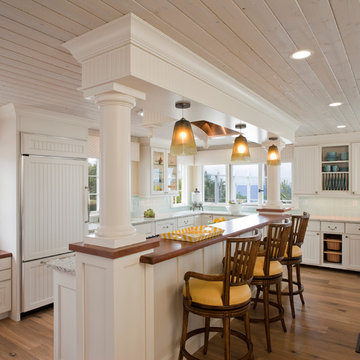
Sitting at your kitchen bar enjoying the ocean view, or visiting with the cook while relaxing on custom bar stools, this kitchen has it all. Recycled glass countertops, refrigerator drawers, built-in desk, fireplace in nook area, built-in plate racks and fruit baskets, columns, mechanical blinds under cornice boxes, and views from every window. John Durant Photography, Chereskin Architecture
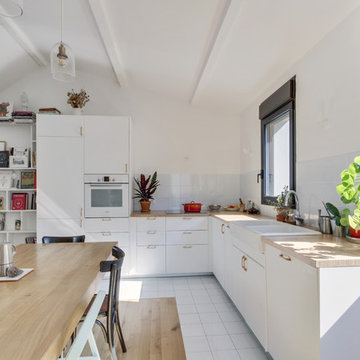
Ispirazione per una cucina contemporanea con lavello stile country, ante lisce, ante bianche, top in legno, paraspruzzi bianco, paraspruzzi con piastrelle di vetro, elettrodomestici bianchi, pavimento bianco e top beige
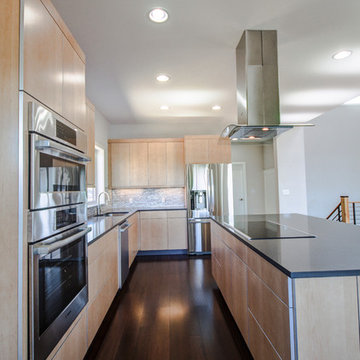
Here we have a contemporary home in Monterey Heights that is perfect for entertaining on the main and lower level. The vaulted ceilings on the main floor offer space and that open feeling floor plan. Skylights and large windows are offered for natural light throughout the house. The cedar insets on the exterior and the concrete walls are touches we hope you don't miss. As always we put care into our Signature Stair System; floating wood treads with a wrought iron railing detail.
Photography: Nazim Nice
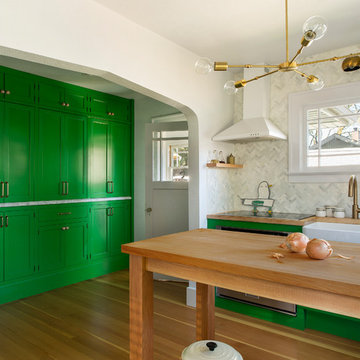
All of the functionality was moved to 8 lineal feet of wall, with the addition of a butcher block island providing more prep surface. Photo by David Papazian
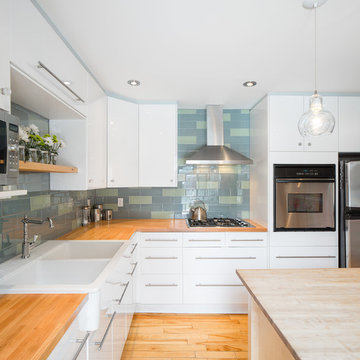
©Justin Van Leeuwen
Immagine di una cucina design chiusa e di medie dimensioni con lavello stile country, ante lisce, ante bianche, top in legno, paraspruzzi blu, paraspruzzi con piastrelle di vetro, elettrodomestici in acciaio inossidabile e parquet chiaro
Immagine di una cucina design chiusa e di medie dimensioni con lavello stile country, ante lisce, ante bianche, top in legno, paraspruzzi blu, paraspruzzi con piastrelle di vetro, elettrodomestici in acciaio inossidabile e parquet chiaro
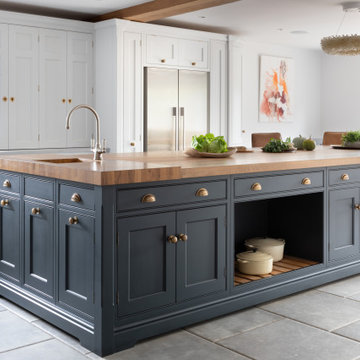
Foto di una grande cucina country con lavello da incasso, ante in stile shaker, ante bianche, top in legno, paraspruzzi blu, paraspruzzi con piastrelle di vetro, elettrodomestici in acciaio inossidabile, pavimento in gres porcellanato, pavimento grigio, top marrone e travi a vista
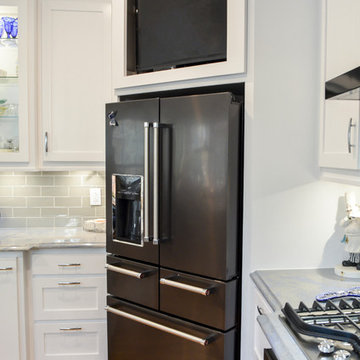
This open concept had everything everyone asks for such as an open plan with connection to the Family room, an island, wall ovens, etc. However, all of these great features were poorly arranged and inhibited the use of the space.
By redesigning the layout, we were able to keep all existing walls in place and provide a new and improved layout that the homeowner loves.
The full size refrigerator was relocated to the corner, a range replaced the cooktop & wall ovens which were not efficient in the limited space, and a three-segment island replaced the existing two-tired island. The new island provides more seating, additional workspace and most importantly, improved flow.
Cabinetry was replaced with white shaker style cabinets that extend to the ceiling. A TV was built-in above the 5-door refrigerator, a new chimney style hood and glass front cabinet were carefully positioned to create balance. The island was painted a blue-grey color and topped with a warm, elegant wood top. Cabinets lining the walls are topped with blue-grey granite and have a coordinating glass tile backsplash. Dark stainless steel appliances provide the right amount of contrast. New lighting and refreshed floors finish off the space.
The inefficient pantry closet was replaced with a new built-in pantry cabinet with pull-out tray shelves and deep drawers.
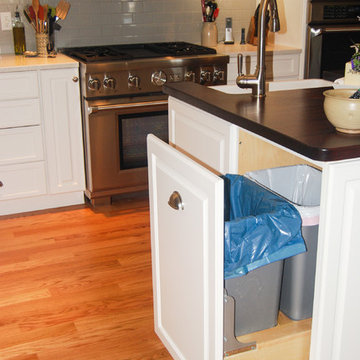
Executive Harvest Square cabinet painted in super white
Hefele Pulls
Custom island
Allison Amerock Hardware
Revashelf pantry pull
Rollout Shelves
Immagine di una cucina tradizionale con lavello stile country, ante in stile shaker, ante bianche, top in legno, paraspruzzi grigio, paraspruzzi con piastrelle di vetro, elettrodomestici in acciaio inossidabile e parquet chiaro
Immagine di una cucina tradizionale con lavello stile country, ante in stile shaker, ante bianche, top in legno, paraspruzzi grigio, paraspruzzi con piastrelle di vetro, elettrodomestici in acciaio inossidabile e parquet chiaro
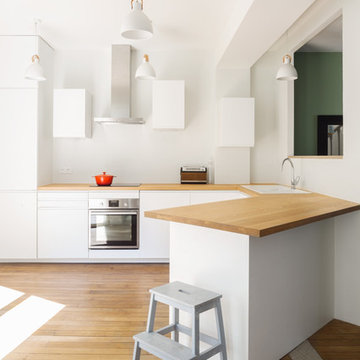
Giaime Meloni
Foto di una grande cucina design con lavello integrato, ante lisce, ante bianche, top in legno, paraspruzzi bianco, paraspruzzi con piastrelle di vetro e pavimento in legno massello medio
Foto di una grande cucina design con lavello integrato, ante lisce, ante bianche, top in legno, paraspruzzi bianco, paraspruzzi con piastrelle di vetro e pavimento in legno massello medio
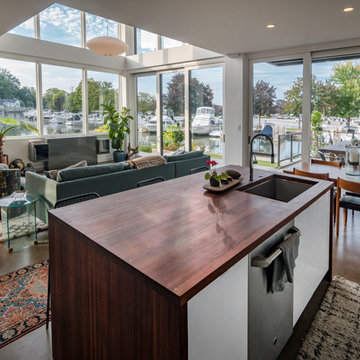
A couple wanted a weekend retreat without spending a majority of their getaway in an automobile. Therefore, a lot was purchased along the Rocky River with the vision of creating a nearby escape less than five miles away from their home. This 1,300 sf 24’ x 24’ dwelling is divided into a four square quadrant with the goal to create a variety of interior and exterior experiences while maintaining a rather small footprint.
Typically, when going on a weekend retreat one has the drive time to decompress. However, without this, the goal was to create a procession from the car to the house to signify such change of context. This concept was achieved through the use of a wood slatted screen wall which must be passed through. After winding around a collection of poured concrete steps and walls one comes to a wood plank bridge and crosses over a Japanese garden leaving all the stresses of the daily world behind.
The house is structured around a nine column steel frame grid, which reinforces the impression one gets of the four quadrants. The two rear quadrants intentionally house enclosed program space but once passed through, the floor plan completely opens to long views down to the mouth of the river into Lake Erie.
On the second floor the four square grid is stacked with one quadrant removed for the two story living area on the first floor to capture heightened views down the river. In a move to create complete separation there is a one quadrant roof top office with surrounding roof top garden space. The rooftop office is accessed through a unique approach by exiting onto a steel grated staircase which wraps up the exterior facade of the house. This experience provides an additional retreat within their weekend getaway, and serves as the apex of the house where one can completely enjoy the views of Lake Erie disappearing over the horizon.
Visually the house extends into the riverside site, but the four quadrant axis also physically extends creating a series of experiences out on the property. The Northeast kitchen quadrant extends out to become an exterior kitchen & dining space. The two-story Northwest living room quadrant extends out to a series of wrap around steps and lounge seating. A fire pit sits in this quadrant as well farther out in the lawn. A fruit and vegetable garden sits out in the Southwest quadrant in near proximity to the shed, and the entry sequence is contained within the Southeast quadrant extension. Internally and externally the whole house is organized in a simple and concise way and achieves the ultimate goal of creating many different experiences within a rationally sized footprint.
Photo: Sergiu Stoian
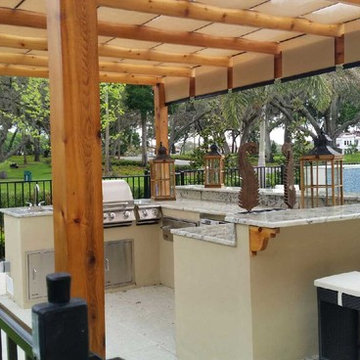
Tru Color Builders considers every project to be our most important – no matter how big or small. Our designers will work with you throughout the entire process to bring your custom outdoor kitchen to life, from the initial design to final delivery. If you want an outdoor kitchen that can be rearranged, moved around and taken with you to a future home, choose a grill with wheels. These are common and come in a wide variety of sizes, features and prices.
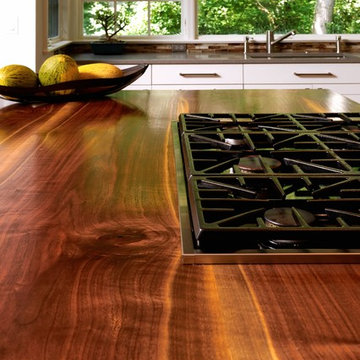
Chevy Chase, Maryland -Transitional - Bright Kitchen Design
Designed by #JGKB
http://www.gilmerkitchens.com/
Photography by Bob Narod.
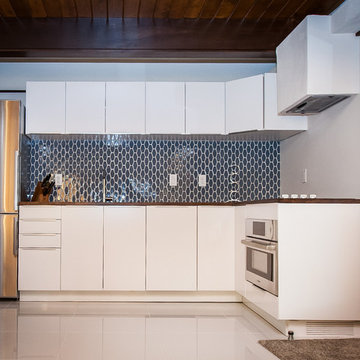
Ispirazione per una piccola cucina minimalista con ante lisce, ante bianche, top in legno, paraspruzzi blu, paraspruzzi con piastrelle di vetro, elettrodomestici in acciaio inossidabile e pavimento alla veneziana
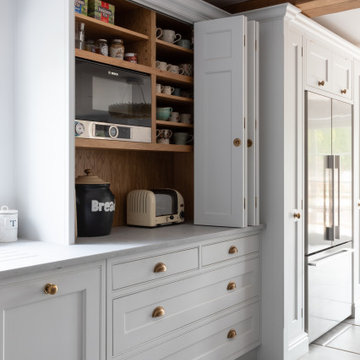
Foto di una grande cucina country con lavello da incasso, ante in stile shaker, ante bianche, top in legno, paraspruzzi blu, paraspruzzi con piastrelle di vetro, elettrodomestici in acciaio inossidabile, pavimento in gres porcellanato, pavimento grigio, top marrone e travi a vista
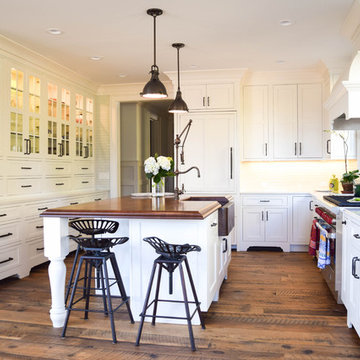
Ally Young
Idee per una grande cucina country con lavello stile country, ante con riquadro incassato, ante bianche, top in legno, paraspruzzi blu, paraspruzzi con piastrelle di vetro, elettrodomestici in acciaio inossidabile e pavimento in legno massello medio
Idee per una grande cucina country con lavello stile country, ante con riquadro incassato, ante bianche, top in legno, paraspruzzi blu, paraspruzzi con piastrelle di vetro, elettrodomestici in acciaio inossidabile e pavimento in legno massello medio
Cucine con top in legno e paraspruzzi con piastrelle di vetro - Foto e idee per arredare
2