Cucine con top in legno e paraspruzzi con piastrelle di vetro - Foto e idee per arredare
Ordina per:Popolari oggi
161 - 180 di 1.198 foto
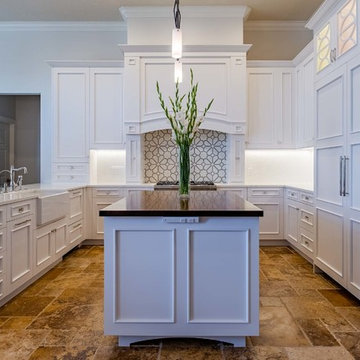
Pepe Nieto photography
Rutt Cabinets
Grothouse wood top
Pompeii Sunny Pearl Quartz
Ispirazione per una cucina classica di medie dimensioni con lavello stile country, ante in stile shaker, ante bianche, top in legno, paraspruzzi con piastrelle di vetro, elettrodomestici da incasso, pavimento in marmo e pavimento multicolore
Ispirazione per una cucina classica di medie dimensioni con lavello stile country, ante in stile shaker, ante bianche, top in legno, paraspruzzi con piastrelle di vetro, elettrodomestici da incasso, pavimento in marmo e pavimento multicolore
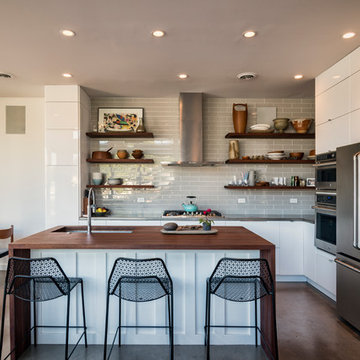
A couple wanted a weekend retreat without spending a majority of their getaway in an automobile. Therefore, a lot was purchased along the Rocky River with the vision of creating a nearby escape less than five miles away from their home. This 1,300 sf 24’ x 24’ dwelling is divided into a four square quadrant with the goal to create a variety of interior and exterior experiences while maintaining a rather small footprint.
Typically, when going on a weekend retreat one has the drive time to decompress. However, without this, the goal was to create a procession from the car to the house to signify such change of context. This concept was achieved through the use of a wood slatted screen wall which must be passed through. After winding around a collection of poured concrete steps and walls one comes to a wood plank bridge and crosses over a Japanese garden leaving all the stresses of the daily world behind.
The house is structured around a nine column steel frame grid, which reinforces the impression one gets of the four quadrants. The two rear quadrants intentionally house enclosed program space but once passed through, the floor plan completely opens to long views down to the mouth of the river into Lake Erie.
On the second floor the four square grid is stacked with one quadrant removed for the two story living area on the first floor to capture heightened views down the river. In a move to create complete separation there is a one quadrant roof top office with surrounding roof top garden space. The rooftop office is accessed through a unique approach by exiting onto a steel grated staircase which wraps up the exterior facade of the house. This experience provides an additional retreat within their weekend getaway, and serves as the apex of the house where one can completely enjoy the views of Lake Erie disappearing over the horizon.
Visually the house extends into the riverside site, but the four quadrant axis also physically extends creating a series of experiences out on the property. The Northeast kitchen quadrant extends out to become an exterior kitchen & dining space. The two-story Northwest living room quadrant extends out to a series of wrap around steps and lounge seating. A fire pit sits in this quadrant as well farther out in the lawn. A fruit and vegetable garden sits out in the Southwest quadrant in near proximity to the shed, and the entry sequence is contained within the Southeast quadrant extension. Internally and externally the whole house is organized in a simple and concise way and achieves the ultimate goal of creating many different experiences within a rationally sized footprint.
Photo: Sergiu Stoian
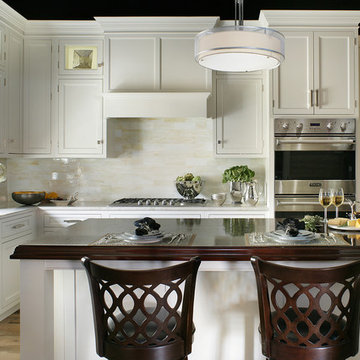
This kitchen, designed by Mel Elion, is on display in Bilotta’s Mamaroneck showroom, their headquarters since 1985. It features an inset cabinet in a white paint except for the bar area which is cherry with a stain. The cabinetry is all by Signature Custom Cabinetry. The backsplash is by Artistic Tile – their Coltrane Cream Jazz Glass on the range and sink wall and Foliage Mosaic in Coltrane Cream for the bar area. Perimeter countertops are Taj Mahal and the island is Brazilian Cherry. The sink and faucet are by Franke and appliances are by Viking and Viking Pro. The floor is a reclaimed wood, from Rye Ridge Tile and the wallpaper a recycled grass cloth. All accessories are by Michael Aram.
Photographer: Peter Rymwid
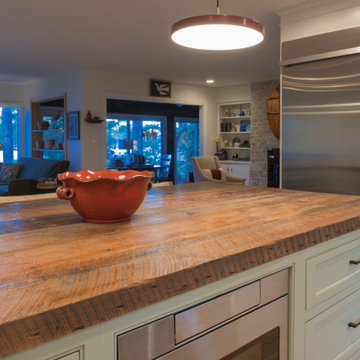
Ispirazione per una cucina chic di medie dimensioni con lavello a vasca singola, ante a filo, ante bianche, top in legno, paraspruzzi verde, paraspruzzi con piastrelle di vetro, elettrodomestici in acciaio inossidabile, parquet chiaro e top nero
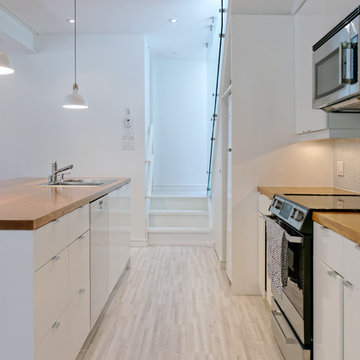
Carla Weinberg/Solares Architecture Inc.
Ispirazione per una piccola cucina minimal con lavello a doppia vasca, ante lisce, ante bianche, top in legno, paraspruzzi bianco, paraspruzzi con piastrelle di vetro e parquet chiaro
Ispirazione per una piccola cucina minimal con lavello a doppia vasca, ante lisce, ante bianche, top in legno, paraspruzzi bianco, paraspruzzi con piastrelle di vetro e parquet chiaro
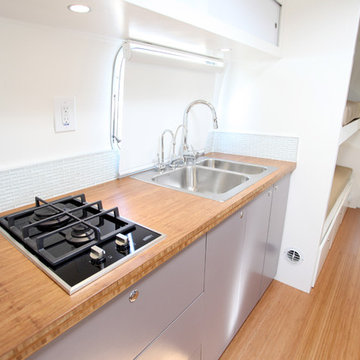
Immagine di una piccola cucina minimal con lavello a doppia vasca, ante lisce, ante grigie, top in legno, paraspruzzi blu, paraspruzzi con piastrelle di vetro, elettrodomestici in acciaio inossidabile e pavimento in bambù
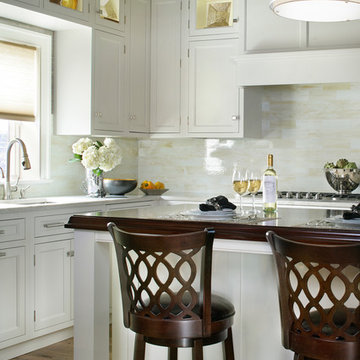
This kitchen, designed by Mel Elion, is on display in Bilotta’s Mamaroneck showroom, their headquarters since 1985. It features an inset cabinet in a white paint except for the bar area which is cherry with a stain. The cabinetry is all by Signature Custom Cabinetry. The backsplash is by Artistic Tile – their Coltrane Cream Jazz Glass on the range and sink wall and Foliage Mosaic in Coltrane Cream for the bar area. Perimeter countertops are Taj Mahal and the island is Brazilian Cherry. The sink and faucet are by Franke and appliances are by Viking and Viking Pro. The floor is a reclaimed wood, from Rye Ridge Tile and the wallpaper a recycled grass cloth. All accessories are by Michael Aram.
Photographer: Peter Rymwid
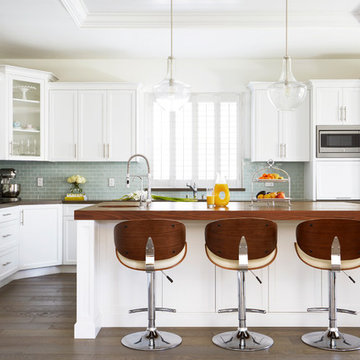
Idee per una grande cucina tradizionale con ante in stile shaker, ante bianche, paraspruzzi blu, paraspruzzi con piastrelle di vetro, elettrodomestici in acciaio inossidabile, parquet scuro, pavimento marrone e top in legno
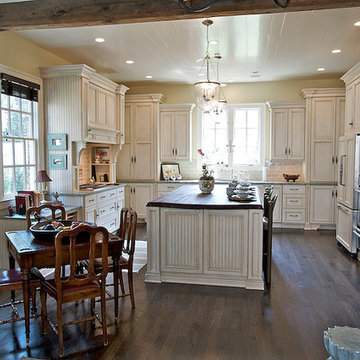
The warm hues of the green granite compliment the texture and beautiful depth of the faux finish on the cabinetry; achieving a sophisticated ambiance.
The 2” thick walnut island top with a beautiful ogee edge, ties the weight of the heavy rustic beams that line the ceiling of the adjacent keeping room. It easily handles all prep work and landing zone for tasks near the refrigerator & ovens.
Classic subway tile for the backsplash, beadboard wainscot, and French revival handles and knobs were chosen to add to the eye-catching old world design.
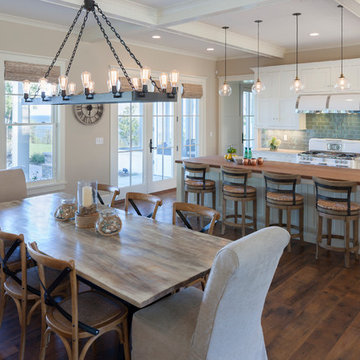
Shiloh Cabinetry, Inset Heritage door in Soft White Maple
Kitchen Designer: Brent Weesies- TruKitchens
Photographer: Jeff Tippett
Builder: Insignia Homes
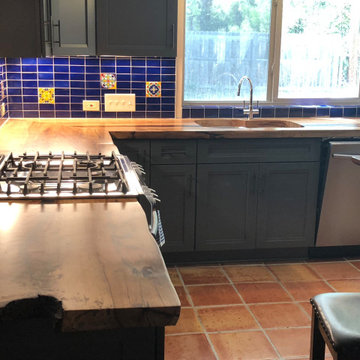
Pecan slabs with live edge create a beautiful look for this amazing southwest style kitchen
Immagine di una cucina stile americano di medie dimensioni con lavello sottopiano, ante con riquadro incassato, ante verdi, top in legno, paraspruzzi blu, paraspruzzi con piastrelle di vetro, elettrodomestici in acciaio inossidabile, pavimento in terracotta e pavimento arancione
Immagine di una cucina stile americano di medie dimensioni con lavello sottopiano, ante con riquadro incassato, ante verdi, top in legno, paraspruzzi blu, paraspruzzi con piastrelle di vetro, elettrodomestici in acciaio inossidabile, pavimento in terracotta e pavimento arancione
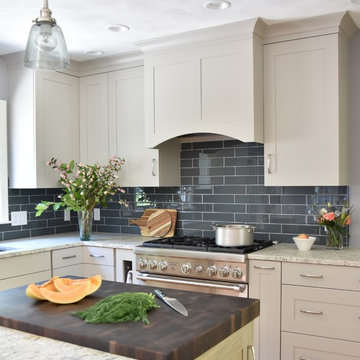
Countertop Wood: Wenge
Construction Style: End Grain
Countertop Thickness: 2-1/2"
Size: 25 1/2" x 39 1/2"
Countertop Edge Profile: 1/8” Roundover on top horizontal edges, bottom horizontal edges, and vertical corners
Wood Countertop Finish: Grothouse Original Oil™
Wood Stain: Natural Wood – No Stain
Designer: Kate Connolly of Homestead Kitchens
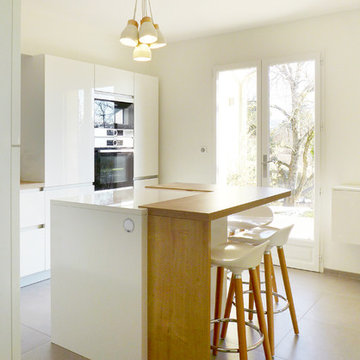
Tiphaine Thomas
Esempio di una grande cucina design con pavimento con piastrelle in ceramica, pavimento grigio, lavello integrato, ante a filo, ante bianche, top in legno, paraspruzzi bianco, paraspruzzi con piastrelle di vetro, elettrodomestici da incasso e top marrone
Esempio di una grande cucina design con pavimento con piastrelle in ceramica, pavimento grigio, lavello integrato, ante a filo, ante bianche, top in legno, paraspruzzi bianco, paraspruzzi con piastrelle di vetro, elettrodomestici da incasso e top marrone
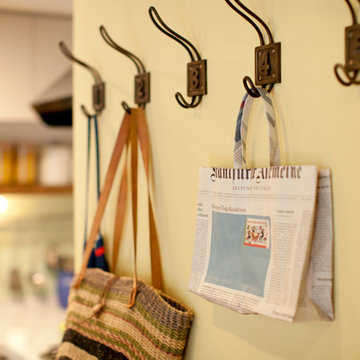
Photo by Junichi Harano
Esempio di una grande cucina con ante lisce, ante bianche, top in legno, paraspruzzi verde, paraspruzzi con piastrelle di vetro, elettrodomestici bianchi, lavello sottopiano e pavimento in legno massello medio
Esempio di una grande cucina con ante lisce, ante bianche, top in legno, paraspruzzi verde, paraspruzzi con piastrelle di vetro, elettrodomestici bianchi, lavello sottopiano e pavimento in legno massello medio
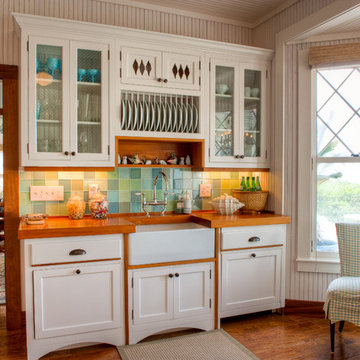
LeAnne Ash
Foto di una cucina tropicale di medie dimensioni con top in legno, lavello stile country, paraspruzzi verde, ante in stile shaker, ante bianche, paraspruzzi con piastrelle di vetro, parquet scuro, nessuna isola e pavimento marrone
Foto di una cucina tropicale di medie dimensioni con top in legno, lavello stile country, paraspruzzi verde, ante in stile shaker, ante bianche, paraspruzzi con piastrelle di vetro, parquet scuro, nessuna isola e pavimento marrone
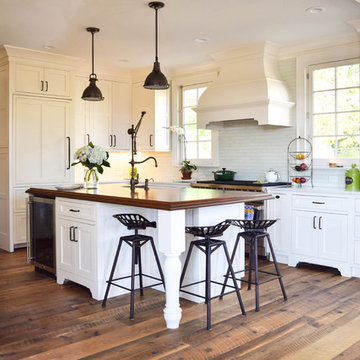
Ally Young
Idee per una grande cucina country con lavello stile country, ante con riquadro incassato, ante bianche, top in legno, paraspruzzi blu, paraspruzzi con piastrelle di vetro, elettrodomestici in acciaio inossidabile e pavimento in legno massello medio
Idee per una grande cucina country con lavello stile country, ante con riquadro incassato, ante bianche, top in legno, paraspruzzi blu, paraspruzzi con piastrelle di vetro, elettrodomestici in acciaio inossidabile e pavimento in legno massello medio
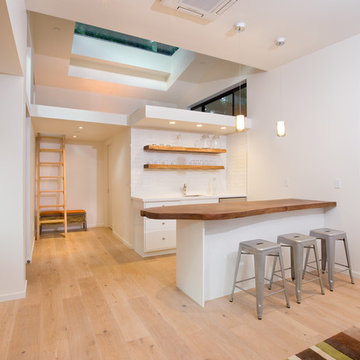
kitchen with loft
© ramsay photography
Immagine di una piccola cucina moderna con lavello sottopiano, ante bianche, top in legno, paraspruzzi bianco, paraspruzzi con piastrelle di vetro, elettrodomestici in acciaio inossidabile e parquet chiaro
Immagine di una piccola cucina moderna con lavello sottopiano, ante bianche, top in legno, paraspruzzi bianco, paraspruzzi con piastrelle di vetro, elettrodomestici in acciaio inossidabile e parquet chiaro
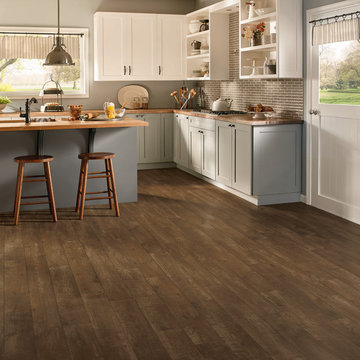
Ispirazione per una grande cucina country chiusa con lavello sottopiano, ante in stile shaker, ante bianche, top in legno, paraspruzzi marrone, paraspruzzi con piastrelle di vetro, parquet scuro e pavimento marrone
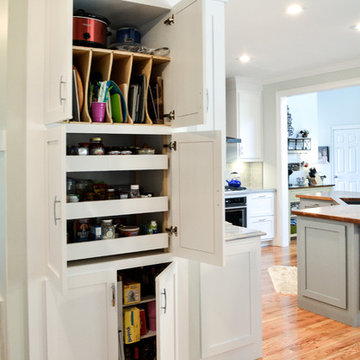
This open concept had everything everyone asks for such as an open plan with connection to the Family room, an island, wall ovens, etc. However, all of these great features were poorly arranged and inhibited the use of the space.
By redesigning the layout, we were able to keep all existing walls in place and provide a new and improved layout that the homeowner loves.
The full size refrigerator was relocated to the corner, a range replaced the cooktop & wall ovens which were not efficient in the limited space, and a three-segment island replaced the existing two-tired island. The new island provides more seating, additional workspace and most importantly, improved flow.
Cabinetry was replaced with white shaker style cabinets that extend to the ceiling. A TV was built-in above the 5-door refrigerator, a new chimney style hood and glass front cabinet were carefully positioned to create balance. The island was painted a blue-grey color and topped with a warm, elegant wood top. Cabinets lining the walls are topped with blue-grey granite and have a coordinating glass tile backsplash. Dark stainless steel appliances provide the right amount of contrast. New lighting and refreshed floors finish off the space.
The inefficient pantry closet was replaced with a new built-in pantry cabinet with pull-out tray shelves and deep drawers.
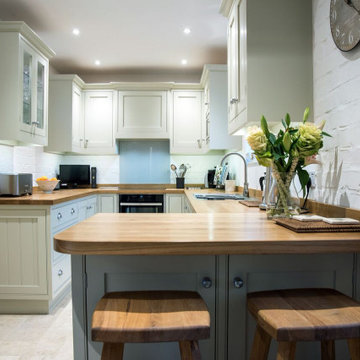
Our clients really wanted to brighten up their kitchen so they went for oak worktops and off-white cabinetry to complement their limestone floor.
Foto di una cucina chic di medie dimensioni con ante in stile shaker, top in legno, paraspruzzi verde, paraspruzzi con piastrelle di vetro, pavimento in travertino, pavimento beige, lavello da incasso, ante beige e elettrodomestici neri
Foto di una cucina chic di medie dimensioni con ante in stile shaker, top in legno, paraspruzzi verde, paraspruzzi con piastrelle di vetro, pavimento in travertino, pavimento beige, lavello da incasso, ante beige e elettrodomestici neri
Cucine con top in legno e paraspruzzi con piastrelle di vetro - Foto e idee per arredare
9