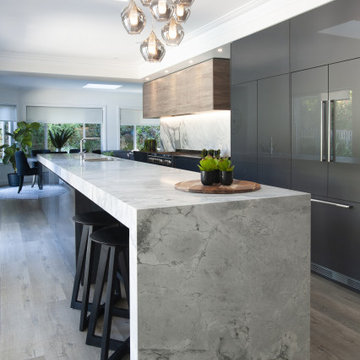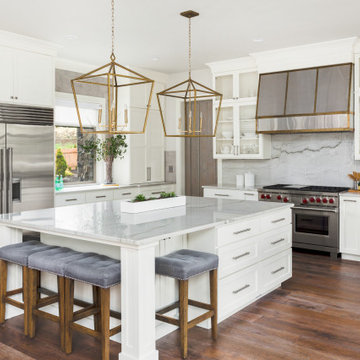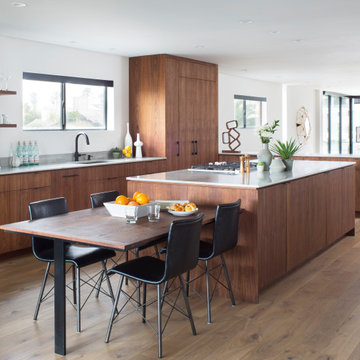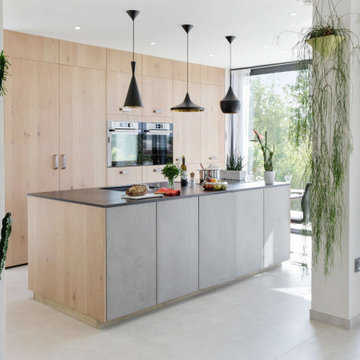Cucine con top grigio - Foto e idee per arredare
Filtra anche per:
Budget
Ordina per:Popolari oggi
141 - 160 di 91.759 foto
1 di 2

The main island stayed in its original shape with minor arranging of appliances and adding drawers. The second island was enlarge slightly to accommodate a better selection of appliances as we added a second dish washer drawer and ice maker. Again we used better storage solutions when replacing the old cabinetry.

Idee per una cucina minimalista di medie dimensioni con lavello sottopiano, ante lisce, ante grigie, top in marmo, paraspruzzi grigio, paraspruzzi in marmo, elettrodomestici neri, pavimento grigio e top grigio

Ispirazione per un'ampia cucina design con lavello sottopiano, ante lisce, ante nere, top in cemento, parquet chiaro e top grigio

Modern Farmhouse Kitchen on the Hills of San Marcos
Esempio di una grande cucina chic con lavello stile country, ante con riquadro incassato, ante in legno chiaro, top in quarzite, paraspruzzi blu, paraspruzzi con piastrelle in ceramica, elettrodomestici in acciaio inossidabile, parquet scuro, pavimento marrone e top grigio
Esempio di una grande cucina chic con lavello stile country, ante con riquadro incassato, ante in legno chiaro, top in quarzite, paraspruzzi blu, paraspruzzi con piastrelle in ceramica, elettrodomestici in acciaio inossidabile, parquet scuro, pavimento marrone e top grigio

Ispirazione per una cucina contemporanea con lavello sottopiano, ante lisce, ante grigie, elettrodomestici da incasso, parquet scuro, pavimento marrone e top grigio

Ispirazione per una cucina a L classica con ante in stile shaker, ante bianche, paraspruzzi bianco, paraspruzzi in lastra di pietra, elettrodomestici in acciaio inossidabile, pavimento in legno massello medio, 2 o più isole, pavimento marrone, top grigio e soffitto in perlinato
Esempio di una cucina country con lavello stile country, ante in stile shaker, ante bianche, paraspruzzi bianco, elettrodomestici in acciaio inossidabile, parquet scuro, pavimento marrone e top grigio

Foto di una cucina classica con lavello stile country, ante con riquadro incassato, ante bianche, paraspruzzi grigio, paraspruzzi in lastra di pietra, elettrodomestici in acciaio inossidabile, parquet scuro, pavimento marrone e top grigio

Immagine di un'ampia cucina moderna con lavello sottopiano, ante lisce, ante bianche, top in quarzo composito, paraspruzzi multicolore, paraspruzzi in marmo, elettrodomestici in acciaio inossidabile, pavimento con piastrelle in ceramica, pavimento grigio e top grigio

Idee per una cucina classica con lavello stile country, ante con bugna sagomata, ante bianche, paraspruzzi grigio, elettrodomestici in acciaio inossidabile, pavimento in legno massello medio, pavimento marrone e top grigio

Photography by Tina Witherspoon.
Idee per una piccola cucina parallela moderna chiusa con lavello sottopiano, ante in legno scuro, penisola, top grigio, elettrodomestici neri, ante lisce e paraspruzzi bianco
Idee per una piccola cucina parallela moderna chiusa con lavello sottopiano, ante in legno scuro, penisola, top grigio, elettrodomestici neri, ante lisce e paraspruzzi bianco

Like what you see? Call us today for your home renovation consultation! (909) 605-8800. We hope you are as excited to see this reveal as we all were. What an amazing transformation! This beautiful Claremont, CA home built in 1955 got a wonderful Mid-Century Modern update to the kitchen. The fireplace adjacent to the kitchen was the inspiration for this space. Pure white brick matched with a natural “Dune” stained maple mantle. Opposite the fireplace is a display will donned with matching maple shadowbox shelving. The pure white cabinets are topped with a Cabrini Grey quartz from Arizona Tile, mimicking a combination of concrete and limestone, with a square edge profile. To accent both the countertop and the cabinets we went with brushed gold and bronze fixtures. A Kohler “White Haven” apron front sink is finished with a Delta “Trinsic” faucet in champagne bronze, with matching push button garbage disposal, soap dispenser and aerator. One of the largest changes to the space was the relocating of the plumbing fixtures, and appliances. Giving the stove its own wall, a 30” KitchenAid unit with a stainless steel hood, backed with a stunning mid-century modern rhomboid patterned mosaic backsplash going up to the ceiling. The fridge stayed in the same location, but with all new cabinetry, including an over-sized 24” deep cabinet above it, and a KitchenAid microwave drawer built into the bottom cabinets. Another drastic change was the raising of the ceiling, pulling the height up from 8 foot to 9 foot, accented with crown moldings to match the cabinetry. Next to the kitchen we included a built in accent desk, a built in nook for seating with custom leather created by a local upholsterer, and a built in hutch. Adding another window brought in even more light to a bright and now cheerful space. Rather than replace the flooring, a simple refinish of the wood planks was all the space needed blending the style of the kitchen into the look and feel of the rest of the home.
Project Description:
// Type: Kitchen Remodel
// Location: Claremont, CA
// Style: Mid-Century Modern
// Year Completed: 2019
// Designer: Jay Adams
// Project Features: Relocation of the appliances and plumbing, Backsplash behind stove and refrigerator walls, in a rhomboid mosaic pattern, Microwave drawer built into the lower cabinets. And a raised ceiling opening up the space.
//View more projects here http://www.yourclassickitchens.com/
//Video Production By Classic Kitchens etc. and Twila Knight Photo

Foto di una cucina minimal con ante lisce, ante in legno scuro, lavello sottopiano, paraspruzzi bianco, elettrodomestici da incasso, pavimento in legno massello medio, pavimento marrone e top grigio

Kitchen of modern luxury farmhouse in Pass Christian Mississippi photographed for Watters Architecture by Birmingham Alabama based architectural and interiors photographer Tommy Daspit.

Ispirazione per una cucina design con lavello sottopiano, ante lisce, ante in legno chiaro, elettrodomestici in acciaio inossidabile, pavimento bianco e top grigio

Foto di una cucina ad U design di medie dimensioni con lavello integrato, ante lisce, top in acciaio inossidabile, paraspruzzi grigio, elettrodomestici da incasso, penisola, pavimento marrone e top grigio

Port Aransas Beach House, kitchen
Ispirazione per un'ampia cucina costiera con lavello sottopiano, ante in stile shaker, ante bianche, top in quarzo composito, elettrodomestici in acciaio inossidabile, pavimento in vinile, pavimento marrone, paraspruzzi grigio, paraspruzzi con piastrelle a mosaico e top grigio
Ispirazione per un'ampia cucina costiera con lavello sottopiano, ante in stile shaker, ante bianche, top in quarzo composito, elettrodomestici in acciaio inossidabile, pavimento in vinile, pavimento marrone, paraspruzzi grigio, paraspruzzi con piastrelle a mosaico e top grigio

Ispirazione per una cucina chic di medie dimensioni con lavello a vasca singola, ante in stile shaker, ante grigie, top in granito, paraspruzzi in granito, elettrodomestici in acciaio inossidabile, parquet scuro, penisola, pavimento marrone e top grigio

All custom cabinetry and millwork fabricated and fitted by CFH.
Mac Davis flooring provided this rustic white oak flooring with their custom Woodbury finish.
We love how it compliments our reclaimed chestnut cabinetry and millwork within the home.

This open plan kitchen / living / dining room features a large south facing window seat and cantilevered cast concrete central kitchen island.
Idee per una cucina country di medie dimensioni con lavello da incasso, ante lisce, ante nere, top in cemento, paraspruzzi arancione, elettrodomestici da incasso, parquet chiaro, top grigio e travi a vista
Idee per una cucina country di medie dimensioni con lavello da incasso, ante lisce, ante nere, top in cemento, paraspruzzi arancione, elettrodomestici da incasso, parquet chiaro, top grigio e travi a vista
Cucine con top grigio - Foto e idee per arredare
8