Cucine con 2 o più isole e top grigio - Foto e idee per arredare
Filtra anche per:
Budget
Ordina per:Popolari oggi
1 - 20 di 2.509 foto
1 di 3

isola con piano snack in marmo collemandina
Cucina di Key Cucine
Rivestimento pareti in noce canaletto
Colonne e cucina in Fenix nero
Foto di una grande cucina minimalista con ante lisce, ante in legno bruno, top in marmo, paraspruzzi nero, elettrodomestici in acciaio inossidabile, pavimento in cemento, 2 o più isole, pavimento grigio e top grigio
Foto di una grande cucina minimalista con ante lisce, ante in legno bruno, top in marmo, paraspruzzi nero, elettrodomestici in acciaio inossidabile, pavimento in cemento, 2 o più isole, pavimento grigio e top grigio

Foto di una cucina ad ambiente unico stile rurale con lavello sottopiano, ante marroni, paraspruzzi a finestra, elettrodomestici in acciaio inossidabile, 2 o più isole, top grigio, parquet chiaro e ante con riquadro incassato

The homeowners of this wanted to create an informal year-round residence for their active family that reflected their love of the outdoors and time spent in ski and camping lodges. The result is a luxurious, yet understated, comfortable kitchen/dining area that exudes a feeling of warmth and relaxation. The open floor plan offers views throughout the first floor, while large picture windows integrate the outdoors and fill the space with light. A door to the three-season room offers easy access to an outdoor kitchen and living area. The dark wood floors, cabinets with natural wood grain, leathered stone counters, and coffered ceilings offer the ambiance of a 19th century mountain lodge, yet this is combined with painted wainscoting and woodwork to brighten and modernize the space. A blue center island in the kitchen adds a fun splash of color, while a gas fireplace and lit upper cabinets adds a cozy feeling. A separate butler’s pantry contains additional refrigeration, storage, and a wine cooler. Challenges included integrating the perimeter cabinetry into the crown moldings and coffered ceilings, so the lines of millwork are aligned through multiple living spaces. In particular, there is a structural steel column on the corner of the raised island around which oak millwork was wrapped to match the living room columns. Another challenge was concealing second floor plumbing in the beams of the coffered ceiling.

Custom designed kitchen with detailed ceiling details, floating shelf, glass hood design, top of the line appliances, and brass decorative accents
Esempio di una grande cucina contemporanea con top in marmo, lavello da incasso, ante lisce, ante in legno scuro, paraspruzzi grigio, paraspruzzi in lastra di pietra, elettrodomestici neri, pavimento in pietra calcarea, 2 o più isole, pavimento beige, top grigio e soffitto ribassato
Esempio di una grande cucina contemporanea con top in marmo, lavello da incasso, ante lisce, ante in legno scuro, paraspruzzi grigio, paraspruzzi in lastra di pietra, elettrodomestici neri, pavimento in pietra calcarea, 2 o più isole, pavimento beige, top grigio e soffitto ribassato
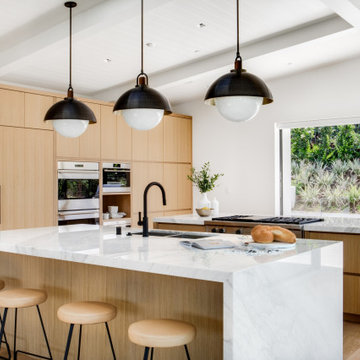
Immagine di una cucina minimalista con top in marmo, 2 o più isole e top grigio
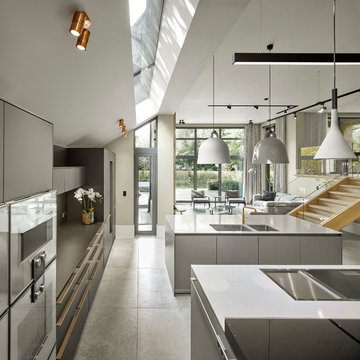
Immagine di un'ampia cucina ad ambiente unico design con ante grigie, 2 o più isole, lavello a doppia vasca, ante lisce, pavimento grigio e top grigio

Ispirazione per una grande cucina minimalista con lavello stile country, ante con riquadro incassato, top in acciaio inossidabile, elettrodomestici in acciaio inossidabile, parquet chiaro, 2 o più isole, ante grigie, paraspruzzi grigio, pavimento marrone e top grigio

Landscape Design: AMS Landscape Design Studios, Inc. / Photography: Jeri Koegel
Immagine di una grande cucina abitabile design con lavello da incasso, ante lisce, ante in legno bruno, top in granito, paraspruzzi grigio, paraspruzzi in lastra di pietra, elettrodomestici in acciaio inossidabile, pavimento in pietra calcarea, 2 o più isole, pavimento beige e top grigio
Immagine di una grande cucina abitabile design con lavello da incasso, ante lisce, ante in legno bruno, top in granito, paraspruzzi grigio, paraspruzzi in lastra di pietra, elettrodomestici in acciaio inossidabile, pavimento in pietra calcarea, 2 o più isole, pavimento beige e top grigio

This transitional home in Weston, FL has elegant design details that creates a contemporary comfort and a modern finish. With a beautiful color palette ranging from creams to dark browns and blacks, this transitional home includes lots of different textures, silver finishes, and bold statement pieces.
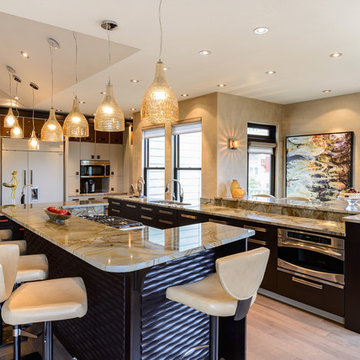
John Magnoski
Esempio di una cucina parallela design con lavello sottopiano, ante lisce, ante grigie, elettrodomestici da incasso, parquet chiaro, 2 o più isole, pavimento marrone e top grigio
Esempio di una cucina parallela design con lavello sottopiano, ante lisce, ante grigie, elettrodomestici da incasso, parquet chiaro, 2 o più isole, pavimento marrone e top grigio

Image by Peter Rymwid Architectural Photography
Ispirazione per una grande cucina minimal con lavello integrato, ante lisce, ante in legno chiaro, top in cemento, elettrodomestici da incasso, pavimento in cementine, 2 o più isole, pavimento grigio e top grigio
Ispirazione per una grande cucina minimal con lavello integrato, ante lisce, ante in legno chiaro, top in cemento, elettrodomestici da incasso, pavimento in cementine, 2 o più isole, pavimento grigio e top grigio

Our clients were ready to update their kitchen with soft and subtle colors to blend in with the home’s recently updated interior. It was also time to improve the layout. The kitchen needed to be reconfigured in order to facilitate a three-generation family and occasional entertaining.
Design Objectives
-Brighten up to blend with the home’s interior and flow into the adjacent family room area
-Incorporate specific storage for pantry items like bulk ingredients and small appliances
-Designate areas for a coffee bar, multiple prep areas and seating while highlighting a dry bar for display
-Keep clutter off of counters for a seamless design that facilitates visual flow through the entire area
Design Challenges
-Make a subtle statement with contrasting cabinets and countertops
-Incorporate a stand-alone, statement-making dry bar just outside the main kitchen space
-Design a statement hood that serves as a focal point without interrupting visual flow
-Update and add lighting to add more task, accent and overhead brightness.
-Have the space be usable for different tasks by different family members at the same time
-Create a space that looks classy and formal but is still inviting.
Design Solutions
-A soft grey stain and white paint were used on all the cabinets. On only the wall cabinets flanking the window was the grey introduced on the frame to make a pop against the white paint.
-The white-painted refrigerator and freezer door panel style is a custom reeded look that adds a soft contrasting detail against the main door style. Along with the open grey-stained interior cabinet above, it looks like a piece of furniture.
-The same soft tones were used for the countertops and a full, high backsplash of Chamonix quartzite that tied everything together. It’s an elegant backdrop for the hood.
-The Dry Bar, even though showcasing a dark stained cabinet, stays open and bright with a full mirror backsplash, wood retained glass floating shelves and glass wall cabinet doors. Brushed brass trim details and a fun light fixture add a pop of character.
-The same reeded door style as the refrigerator was used on the base doors of the dry bar to tie in with the kitchen.
-About 2/3 of the existing walk-in pantry was carved out for the new dry bar footprint while still keeping a shallow-depth pantry space for storage.
-The homeowners wanted a beautiful hood but didn’t want it to dominate the design. We kept the lines of the hood simple. The soft stainless steel body has a bottom accent that incorporates both the grey stain and white-painted cabinet colors.
-Even though the Kitchen had a lot of natural light from the large window, it was important to have task and subtle feature lighting. Recessed cans provide overall lighting while clear pendants shine down on the 2nd level of the seating area on the island.
-The circular clear chandelier is the statement piece over the main island while the pendants flanking the hood emphasize the quartzite backsplash and add as accent lighting in the evening along with the interior cabinet lights.
With three generations living in the home it was important to have areas that multiple family members could use at the same time without being in each other’s way. The design incorporates different zones like the coffee bar, charging station, dry bar and refrigerator drawers.
The softness of the colors and classic feel of the wood floor keep kitchen is inviting and calming.

Esempio di una grande cucina rustica con lavello stile country, ante in stile shaker, ante in legno bruno, top in quarzite, paraspruzzi multicolore, paraspruzzi in marmo, elettrodomestici in acciaio inossidabile, parquet chiaro, 2 o più isole e top grigio

A double island in slate blue, a custom kitchen nook with banquette seating, Decorative storage and functional spaces abound with lots of fun accents.
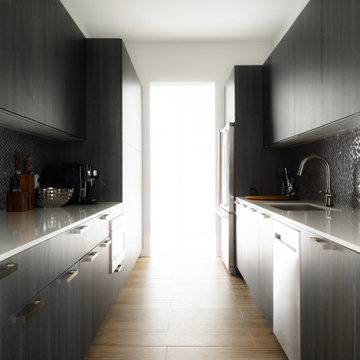
This streamlined scullery serves as an ideal space for maintaining the cleanliness of the main kitchen while keeping appliances tucked away. Equipped with a sink, dishwasher, and microwave, it offers both functionality and style.
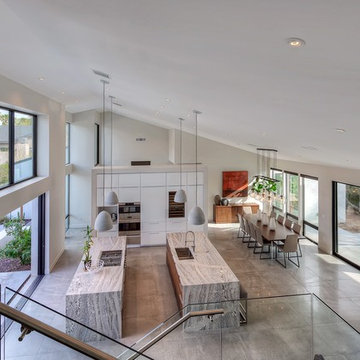
Foto di una grande cucina ad ambiente unico minimal con lavello a doppia vasca, ante lisce, ante bianche, top in quarzite, elettrodomestici in acciaio inossidabile, 2 o più isole, pavimento grigio e top grigio

Christy Kosnic
Idee per una grande cucina chic con lavello stile country, ante in stile shaker, ante grigie, top in quarzite, paraspruzzi bianco, paraspruzzi con piastrelle di vetro, elettrodomestici in acciaio inossidabile, pavimento in legno massello medio, 2 o più isole, pavimento grigio e top grigio
Idee per una grande cucina chic con lavello stile country, ante in stile shaker, ante grigie, top in quarzite, paraspruzzi bianco, paraspruzzi con piastrelle di vetro, elettrodomestici in acciaio inossidabile, pavimento in legno massello medio, 2 o più isole, pavimento grigio e top grigio

Ispirazione per una cucina a L contemporanea di medie dimensioni con lavello sottopiano, ante lisce, top in quarzite, paraspruzzi nero, paraspruzzi con piastrelle in pietra, elettrodomestici da incasso, pavimento in cementine, 2 o più isole, pavimento grigio, ante nere e top grigio
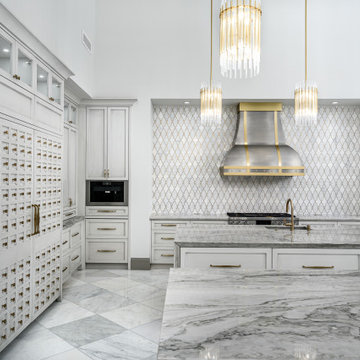
We love this kitchen's monochromatic style and design. Featuring custom vaulted ceilings, gold pendant lighting fixtures, a marble floor, and white kitchen cabinets.

The kitchen offers a double island, with a built-in breakfast bar, and a seating area to comfortably seat 8 for quick meals. Focusing on the details such as the custom millwork ceiling, and built-in cabinetry to suit all storage needs was a necessity.
Cucine con 2 o più isole e top grigio - Foto e idee per arredare
1