Cucine con paraspruzzi marrone e top grigio - Foto e idee per arredare
Filtra anche per:
Budget
Ordina per:Popolari oggi
1 - 20 di 1.342 foto
1 di 3

Immagine di una cucina classica con ante lisce, ante in legno scuro, paraspruzzi marrone, elettrodomestici da incasso, pavimento beige, top grigio, soffitto in perlinato e soffitto a volta

Classically inspired white stained kitchen Pine Brook, NJ
Combining elements of a modern design within a classic inspired kitchen. Stained in a beautiful white patina, the use of fixtures and natural light allows for the interior of the space to be incredibly well illuminated. With the incorporation of other specific fixtures and details per our clients' request, a strong contrast can be seen between the central island and the surrounding white cabinetry. Balanced well with the use of detailed moldings throughout the space.
For more about this project visit our website
wlkitchenandhome.com
.
.
.
#customkitchen #kitchenremodelation #kitchenideas #kitchensofinstagram #instakitchen #whitekitchendesign #kitchenislanddesign #transitionalkitchens #customcabinets #luxuryhome #woodworkersofinstagram #woodinterior #carpenter #interiordesign #whitekitchen #whitekitchendesign #luxuryliving #luxeinteriord #interiorluxury #newjerseydesigner #njdesign #njhomes #njkitchen

The kitchen of a large country house is not what it used to be. Dark, dingy and squirrelled away out of sight of the homeowners, the kitchen was purely designed to cater for the masses. Today, the ultimate country kitchen is a light, airy open room for actually living in, with space to relax and spend time in each other’s company while food can be easily prepared and served, and enjoyed all within a single space. And while catering for large shooting parties, and weekend entertaining is still essential, the kitchen also needs to feel homely enough for the family to enjoy themselves on a quiet mid-week evening.
This main kitchen of a large country house in the Cotswolds is the perfect example of a respectful renovation that brings an outdated layout up to date and provides an incredible open plan space for the whole family to enjoy together. When we design a kitchen, we want to capture the scale and proportion of the room while incorporating the client’s brief of how they like to cook, dine and live.
Photo Credit: Paul Craig

Esempio di una cucina design di medie dimensioni con lavello da incasso, ante lisce, ante nere, top in quarzo composito, paraspruzzi marrone, paraspruzzi in legno, elettrodomestici da incasso, parquet chiaro, penisola, pavimento beige e top grigio

Unexpected materials and objects worked to creat the subte beauty in this kitchen. Semi-precious stone was used on the kitchen island, and can be back-lit while entertaining. The dining table was custom crafted to showcase a vintage United Airlines sign, complimenting the hand blown glass chandelier inspired by koi fish that hangs above.
Photography: Gil Jacobs, Martha's Vineyard

Immagine di una cucina chic di medie dimensioni con lavello sottopiano, ante in stile shaker, ante beige, top in granito, paraspruzzi marrone, paraspruzzi con piastrelle diamantate, elettrodomestici in acciaio inossidabile, parquet chiaro, pavimento grigio e top grigio

Immagine di una piccola cucina minimal con lavello sottopiano, ante lisce, ante grigie, top in quarzo composito, paraspruzzi marrone, paraspruzzi in gres porcellanato, elettrodomestici in acciaio inossidabile, pavimento in gres porcellanato, pavimento grigio e top grigio

CLIENT // M
PROJECT TYPE // CONSTRUCTION
LOCATION // HATSUDAI, SHIBUYA-KU, TOKYO, JAPAN
FACILITY // RESIDENCE
GROSS CONSTRUCTION AREA // 71sqm
CONSTRUCTION AREA // 25sqm
RANK // 2 STORY
STRUCTURE // TIMBER FRAME STRUCTURE
PROJECT TEAM // TOMOKO SASAKI
STRUCTURAL ENGINEER // Tetsuya Tanaka Structural Engineers
CONSTRUCTOR // FUJI SOLAR HOUSE
YEAR // 2019
PHOTOGRAPHS // akihideMISHIMA

Haas Signature Collection
Wood Species: Rustic Hickory
Cabinet Finish: Cottage (discontinued on Nov 30, 2018)
Door Style: Shakertown V
Island Cabinets:
Haas Signature Collection
Wood Species: Maple
Cabinet Finish: Black
Door Style: Shakertown V
Countertop: Solid Surface Hi-macs, 1/4" Radius edge, 4" coved backsplash, Mesa Granite color

Immagine di una cucina rustica di medie dimensioni con lavello stile country, ante in stile shaker, ante con finitura invecchiata, top in cemento, paraspruzzi marrone, paraspruzzi con piastrelle in pietra, elettrodomestici da incasso, parquet scuro, pavimento marrone, top grigio e travi a vista

Our design process is set up to tease out what is unique about a project and a client so that we can create something peculiar to them. When we first went to see this client, we noticed that they used their fridge as a kind of notice board to put up pictures by the kids, reminders, lists, cards etc… with magnets onto the metal face of the old fridge. In their new kitchen they wanted integrated appliances and for things to be neat, but we felt these drawings and cards needed a place to be celebrated and we proposed a cork panel integrated into the cabinet fronts… the idea developed into a full band of cork, stained black to match the black front of the oven, to bind design together. It also acts as a bit of a sound absorber (important when you have 3yr old twins!) and sits over the splash back so that there is a lot of space to curate an evolving backdrop of things you might pin to it.
In this design, we wanted to design the island as big table in the middle of the room. The thing about thinking of an island like a piece of furniture in this way is that it allows light and views through and around; it all helps the island feel more delicate and elegant… and the room less taken up by island. The frame is made from solid oak and we stained it black to balance the composition with the stained cork.
The sink run is a set of floating drawers that project from the wall and the flooring continues under them - this is important because again, it makes the room feel more spacious. The full height cabinets are purposefully a calm, matt off white. We used Farrow and Ball ’School house white’… because its our favourite ‘white’ of course! All of the whitegoods are integrated into this full height run: oven, microwave, fridge, freezer, dishwasher and a gigantic pantry cupboard.
A sweet detail is the hand turned cabinet door knobs - The clients are music lovers and the knobs are enlarged versions of the volume knob from a 1970s record player.
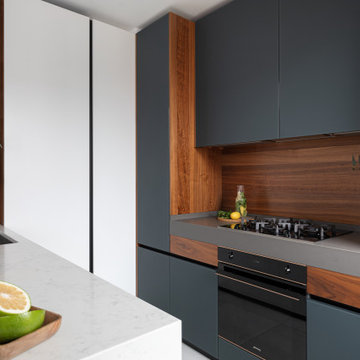
Модель: Era
Корпус - ЛДСП 18 мм влагостойкая Р5 Е1, декор Вулканический серый.
Фасады - сатинированное эмалированное стекло, тон антрацит.
Фасады - шпонированные натуральной древесиной ореха американского, основа - МДФ 19 мм, лак глубоко матовый.
Фасады - эмалированные, основа МДФ 19, лак глубоко матовый, тон белый.
Фартук - натуральный шпон древесины ореха американского, основа - МДФ 19 мм, лак глубоко матовый.
Столешница основной кухни - Кварцевый агломерат SmartQuartz Marengo Silestone.
Диодная подсветка рабочей зоны.
Остров.
Столешница острова - Кварцевый агломерат SmartQuartz Bianco Venatino.
Боковины острова - натуральный шпон древесины ореха американского.
Бар.
Внутренняя светодиодная подсветка бара.
Внутренняя отделка бара натуральной древесиной ореха американского.
Механизмы открывания Blum Blumotion.
Сушилки для посуды.
Мусорная система.
Лотки для приборов.
Встраиваемые розетки для малой бытовой техники в столешнице.
Мойка нижнего монтажа Smeg.
Смеситель Blanco.
Стоимость кухни - 1060 тыс.руб. без учета бытовой техники.

Ispirazione per una grande cucina chic con lavello stile country, ante in stile shaker, ante grigie, paraspruzzi marrone, elettrodomestici da incasso, parquet chiaro, pavimento beige e top grigio
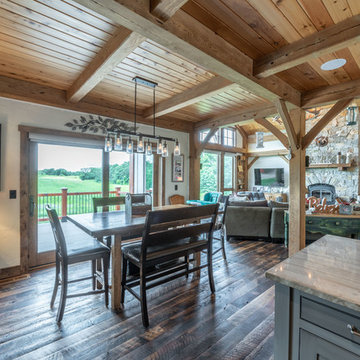
This Rustic Kitchen with reclaimed hardwood floors and painted island make this truly a inviting custom home
Foto di una cucina rustica di medie dimensioni con lavello stile country, ante a filo, ante con finitura invecchiata, top in quarzite, paraspruzzi marrone, paraspruzzi con piastrelle in ceramica, elettrodomestici da incasso, parquet scuro, pavimento marrone e top grigio
Foto di una cucina rustica di medie dimensioni con lavello stile country, ante a filo, ante con finitura invecchiata, top in quarzite, paraspruzzi marrone, paraspruzzi con piastrelle in ceramica, elettrodomestici da incasso, parquet scuro, pavimento marrone e top grigio
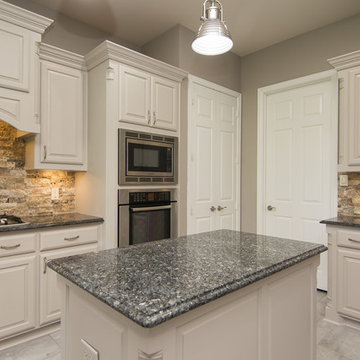
Ispirazione per una cucina classica chiusa e di medie dimensioni con ante con bugna sagomata, ante beige, top in granito, paraspruzzi marrone, paraspruzzi con piastrelle in pietra, elettrodomestici in acciaio inossidabile, pavimento grigio, top grigio, lavello a doppia vasca e pavimento in gres porcellanato

Jeremiah Johnson Log Homes custom western red cedar, Swedish cope, chinked log home kitchen
Idee per una grande cucina stile rurale con lavello stile country, ante in stile shaker, ante in legno chiaro, top in granito, paraspruzzi marrone, paraspruzzi in legno, elettrodomestici da incasso, pavimento in legno massello medio, pavimento marrone e top grigio
Idee per una grande cucina stile rurale con lavello stile country, ante in stile shaker, ante in legno chiaro, top in granito, paraspruzzi marrone, paraspruzzi in legno, elettrodomestici da incasso, pavimento in legno massello medio, pavimento marrone e top grigio

Our design process is set up to tease out what is unique about a project and a client so that we can create something peculiar to them. When we first went to see this client, we noticed that they used their fridge as a kind of notice board to put up pictures by the kids, reminders, lists, cards etc… with magnets onto the metal face of the old fridge. In their new kitchen they wanted integrated appliances and for things to be neat, but we felt these drawings and cards needed a place to be celebrated and we proposed a cork panel integrated into the cabinet fronts… the idea developed into a full band of cork, stained black to match the black front of the oven, to bind design together. It also acts as a bit of a sound absorber (important when you have 3yr old twins!) and sits over the splash back so that there is a lot of space to curate an evolving backdrop of things you might pin to it.
In this design, we wanted to design the island as big table in the middle of the room. The thing about thinking of an island like a piece of furniture in this way is that it allows light and views through and around; it all helps the island feel more delicate and elegant… and the room less taken up by island. The frame is made from solid oak and we stained it black to balance the composition with the stained cork.
The sink run is a set of floating drawers that project from the wall and the flooring continues under them - this is important because again, it makes the room feel more spacious. The full height cabinets are purposefully a calm, matt off white. We used Farrow and Ball ’School house white’… because its our favourite ‘white’ of course! All of the whitegoods are integrated into this full height run: oven, microwave, fridge, freezer, dishwasher and a gigantic pantry cupboard.
A sweet detail is the hand turned cabinet door knobs - The clients are music lovers and the knobs are enlarged versions of the volume knob from a 1970s record player.
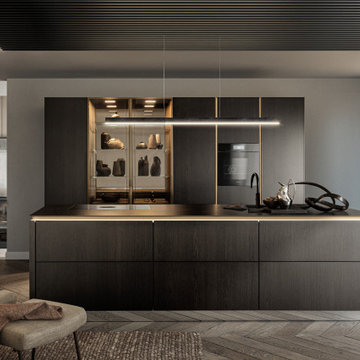
SieMaticの新しい<SLX PURE>は、キッチンとリビングルームの境目をなくした、一体感のあるラグジュアリーな空間作りに最適なデザインとなっています。SieMaticはハンドルレスタイプのキッチンを初めて開発したブランドとして知られており、それゆえに今回90周年を機に開発した新しいハンドルレスデザインは革新的で、キッチン全体を直線的で美しく浮かび上がらせます。わずか6.5mmと極限まで薄さを追求したカウンタートップや、トールキャビネットにスリット状に組み込まれたLED照明によって、上質な雰囲気を演出するエレガントなプロポーションです。SieMaticが創業時より90年間で培った技術力とデザイン力を融合させ、より上質なキッチン空間をご提案します。

Photo by Chase Daniel
Foto di una cucina ad U stile rurale con lavello sottopiano, ante lisce, ante grigie, top in cemento, paraspruzzi marrone, paraspruzzi in legno, elettrodomestici in acciaio inossidabile, parquet chiaro, penisola e top grigio
Foto di una cucina ad U stile rurale con lavello sottopiano, ante lisce, ante grigie, top in cemento, paraspruzzi marrone, paraspruzzi in legno, elettrodomestici in acciaio inossidabile, parquet chiaro, penisola e top grigio
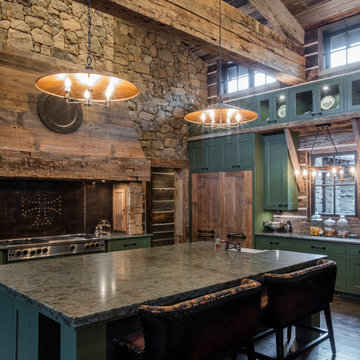
Simon Hurst Photography
Immagine di un cucina con isola centrale stile rurale con lavello stile country, ante in stile shaker, ante verdi, paraspruzzi marrone, elettrodomestici in acciaio inossidabile, parquet scuro, pavimento marrone e top grigio
Immagine di un cucina con isola centrale stile rurale con lavello stile country, ante in stile shaker, ante verdi, paraspruzzi marrone, elettrodomestici in acciaio inossidabile, parquet scuro, pavimento marrone e top grigio
Cucine con paraspruzzi marrone e top grigio - Foto e idee per arredare
1