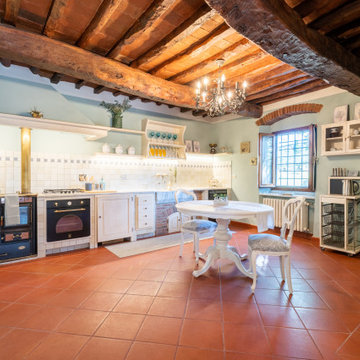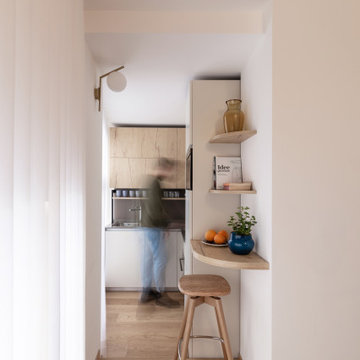Cucine con top grigio e top giallo - Foto e idee per arredare
Filtra anche per:
Budget
Ordina per:Popolari oggi
1 - 20 di 93.954 foto
1 di 3

Cucina contemporanea color verde foresta
Immagine di una cucina nordica con lavello da incasso, ante lisce, ante verdi, paraspruzzi grigio, elettrodomestici in acciaio inossidabile, nessuna isola, pavimento grigio, top grigio e soffitto ribassato
Immagine di una cucina nordica con lavello da incasso, ante lisce, ante verdi, paraspruzzi grigio, elettrodomestici in acciaio inossidabile, nessuna isola, pavimento grigio, top grigio e soffitto ribassato

Esempio di una cucina minimalista di medie dimensioni con lavello integrato, ante lisce, ante bianche, top piastrellato, paraspruzzi grigio, paraspruzzi in gres porcellanato, elettrodomestici neri, parquet chiaro, pavimento marrone e top grigio

cucina dopo restyling
Idee per una cucina abitabile mediterranea con lavello stile country, top in marmo, pavimento in terracotta, nessuna isola, pavimento arancione, top grigio e travi a vista
Idee per una cucina abitabile mediterranea con lavello stile country, top in marmo, pavimento in terracotta, nessuna isola, pavimento arancione, top grigio e travi a vista

isola con piano snack in marmo collemandina
Cucina di Key Cucine
Rivestimento pareti in noce canaletto
Colonne e cucina in Fenix nero
Foto di una grande cucina minimalista con ante lisce, ante in legno bruno, top in marmo, paraspruzzi nero, elettrodomestici in acciaio inossidabile, pavimento in cemento, 2 o più isole, pavimento grigio e top grigio
Foto di una grande cucina minimalista con ante lisce, ante in legno bruno, top in marmo, paraspruzzi nero, elettrodomestici in acciaio inossidabile, pavimento in cemento, 2 o più isole, pavimento grigio e top grigio

Ispirazione per un'ampia cucina design con pavimento grigio, soffitto a volta, travi a vista, ante lisce, ante grigie, paraspruzzi grigio e top grigio

Immagine di una cucina a L contemporanea con ante lisce, paraspruzzi grigio, parquet chiaro e top grigio

Soggiorno con camino e Sala da Pranzo con open space, pavimentazione in parquet posato a correre, mobile tv su misura ed illuminazione Flos Mayday.
Idee per una cucina design di medie dimensioni con lavello a vasca singola, ante lisce, ante arancioni, top in legno, paraspruzzi verde, elettrodomestici in acciaio inossidabile, parquet chiaro, nessuna isola, pavimento marrone, top grigio e abbinamento di mobili antichi e moderni
Idee per una cucina design di medie dimensioni con lavello a vasca singola, ante lisce, ante arancioni, top in legno, paraspruzzi verde, elettrodomestici in acciaio inossidabile, parquet chiaro, nessuna isola, pavimento marrone, top grigio e abbinamento di mobili antichi e moderni

Immagine di una cucina tradizionale con lavello sottopiano, ante nere, paraspruzzi bianco, paraspruzzi in lastra di pietra, elettrodomestici bianchi, pavimento in legno massello medio, pavimento marrone e top grigio

Immagine di una cucina classica con ante lisce, ante in legno scuro, paraspruzzi marrone, elettrodomestici da incasso, pavimento beige, top grigio, soffitto in perlinato e soffitto a volta

Ispirazione per una cucina minimal con lavello sottopiano, ante lisce, ante in legno chiaro, paraspruzzi bianco, paraspruzzi con piastrelle a mosaico, elettrodomestici in acciaio inossidabile, pavimento grigio, top grigio, travi a vista, soffitto a volta e soffitto in legno

Esempio di una cucina tradizionale con ante con riquadro incassato, ante grigie, paraspruzzi grigio, pavimento grigio e top grigio

Bespoke kitchen design - pill shaped fluted island with ink blue wall cabinetry. Zellige tiles clad the shelves and chimney breast, paired with patterned encaustic floor tiles.

Creating a space to entertain was the top priority in this Mukwonago kitchen remodel. The homeowners wanted seating and counter space for hosting parties and watching sports. By opening the dining room wall, we extended the kitchen area. We added an island and custom designed furniture-style bar cabinet with retractable pocket doors. A new awning window overlooks the backyard and brings in natural light. Many in-cabinet storage features keep this kitchen neat and organized.
Bar Cabinet
The furniture-style bar cabinet has retractable pocket doors and a drop-in quartz counter. The homeowners can entertain in style, leaving the doors open during parties. Guests can grab a glass of wine or make a cocktail right in the cabinet.
Outlet Strips
Outlet strips on the island and peninsula keeps the end panels of the island and peninsula clean. The outlet strips also gives them options for plugging in appliances during parties.
Modern Farmhouse Design
The design of this kitchen is modern farmhouse. The materials, patterns, color and texture define this space. We used shades of golds and grays in the cabinetry, backsplash and hardware. The chevron backsplash and shiplap island adds visual interest.
Custom Cabinetry
This kitchen features frameless custom cabinets with light rail molding. It’s designed to hide the under cabinet lighting and angled plug molding. Putting the outlets under the cabinets keeps the backsplash uninterrupted.
Storage Features
Efficient storage and organization was important to these homeowners.
We opted for deep drawers to allow for easy access to stacks of dishes and bowls.
Under the cooktop, we used custom drawer heights to meet the homeowners’ storage needs.
A third drawer was added next to the spice drawer rollout.
Narrow pullout cabinets on either side of the cooktop for spices and oils.
The pantry rollout by the double oven rotates 90 degrees.
Other Updates
Staircase – We updated the staircase with a barn wood newel post and matte black balusters
Fireplace – We whitewashed the fireplace and added a barn wood mantel and pilasters.

Foto di una cucina moderna di medie dimensioni con lavello sottopiano, ante lisce, ante in legno chiaro, top in cemento, elettrodomestici da incasso, pavimento in legno massello medio, pavimento marrone e top grigio

Beth Singer
Esempio di una cucina classica con ante con riquadro incassato, ante bianche, paraspruzzi grigio, elettrodomestici in acciaio inossidabile, pavimento grigio e top grigio
Esempio di una cucina classica con ante con riquadro incassato, ante bianche, paraspruzzi grigio, elettrodomestici in acciaio inossidabile, pavimento grigio e top grigio

Idee per una cucina classica con lavello stile country, ante con bugna sagomata, ante bianche, paraspruzzi grigio, elettrodomestici in acciaio inossidabile, pavimento in legno massello medio, pavimento marrone e top grigio

We envisioned a modern design with warm wood tones and lots of texture and movement. We selected Dura Supreme Bria cabinetry in the Carson door style, achieving a warm feel with quartersawn oak in Heather finish. Our goal in this kitchen was to be creative with storage and not just fill the space with cabinets. By designing hidden work areas like the coffee bar and smoothie prep station on the fridge wall, we were able to create a beautiful aesthetic that also brought added function to the space.

The range was relocated off of the island and is now a focal point in the room. The stainless hood vent over the range is both beautiful and functional. A walk-in pantry was removed, and now beautiful built-in cabinets act as the pantry.

Immagine di una grande cucina design con lavello sottopiano, ante lisce, ante in legno bruno, top in marmo, paraspruzzi grigio, paraspruzzi in lastra di pietra, elettrodomestici in acciaio inossidabile, pavimento in gres porcellanato, pavimento bianco e top grigio

In the kitchen, the use of Kraftmaid cabinetry in a "canvas" finish around the perimeter of the room and an island in "aged river rock" helped achieve both a bright and warm feeling. The ceramic tile backsplash in dove gray and polished quartz countertops in Cambria-Berwyn with an ogee edge complete the space.
Erin Little Photography
Cucine con top grigio e top giallo - Foto e idee per arredare
1