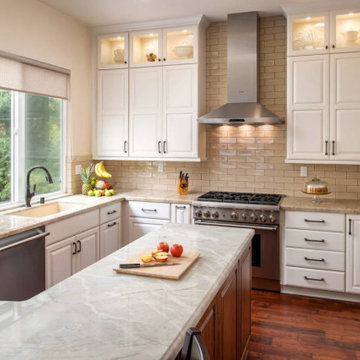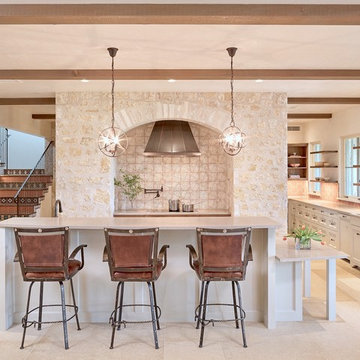Cucine con top beige - Foto e idee per arredare
Filtra anche per:
Budget
Ordina per:Popolari oggi
1 - 20 di 40.588 foto
1 di 2

Foto di una cucina chic con lavello sottopiano, ante con riquadro incassato, top in quarzite, paraspruzzi beige, paraspruzzi con piastrelle in ceramica, elettrodomestici da incasso, pavimento in legno massello medio, pavimento marrone e top beige

Кухня с зоной столовой
Ispirazione per una cucina chic di medie dimensioni con lavello sottopiano, ante grigie, top in quarzo composito, paraspruzzi beige, paraspruzzi in marmo, elettrodomestici in acciaio inossidabile, pavimento con piastrelle in ceramica, nessuna isola, pavimento marrone, top beige e ante con riquadro incassato
Ispirazione per una cucina chic di medie dimensioni con lavello sottopiano, ante grigie, top in quarzo composito, paraspruzzi beige, paraspruzzi in marmo, elettrodomestici in acciaio inossidabile, pavimento con piastrelle in ceramica, nessuna isola, pavimento marrone, top beige e ante con riquadro incassato

Stéphane Vasco
Immagine di una cucina scandinava di medie dimensioni con ante lisce, ante bianche, top in laminato, paraspruzzi bianco, paraspruzzi con lastra di vetro, nessuna isola, lavello sottopiano, elettrodomestici da incasso, parquet chiaro, pavimento beige e top beige
Immagine di una cucina scandinava di medie dimensioni con ante lisce, ante bianche, top in laminato, paraspruzzi bianco, paraspruzzi con lastra di vetro, nessuna isola, lavello sottopiano, elettrodomestici da incasso, parquet chiaro, pavimento beige e top beige

Foto di un ampio cucina con isola centrale classico con ante con bugna sagomata, ante bianche, paraspruzzi multicolore, elettrodomestici in acciaio inossidabile, pavimento in legno massello medio, top in pietra calcarea, paraspruzzi in gres porcellanato, pavimento marrone e top beige

Download our free ebook, Creating the Ideal Kitchen. DOWNLOAD NOW
The homeowners came to us looking to update the kitchen in their historic 1897 home. The home had gone through an extensive renovation several years earlier that added a master bedroom suite and updates to the front façade. The kitchen however was not part of that update and a prior 1990’s update had left much to be desired. The client is an avid cook, and it was just not very functional for the family.
The original kitchen was very choppy and included a large eat in area that took up more than its fair share of the space. On the wish list was a place where the family could comfortably congregate, that was easy and to cook in, that feels lived in and in check with the rest of the home’s décor. They also wanted a space that was not cluttered and dark – a happy, light and airy room. A small powder room off the space also needed some attention so we set out to include that in the remodel as well.
See that arch in the neighboring dining room? The homeowner really wanted to make the opening to the dining room an arch to match, so we incorporated that into the design.
Another unfortunate eyesore was the state of the ceiling and soffits. Turns out it was just a series of shortcuts from the prior renovation, and we were surprised and delighted that we were easily able to flatten out almost the entire ceiling with a couple of little reworks.
Other changes we made were to add new windows that were appropriate to the new design, which included moving the sink window over slightly to give the work zone more breathing room. We also adjusted the height of the windows in what was previously the eat-in area that were too low for a countertop to work. We tried to keep an old island in the plan since it was a well-loved vintage find, but the tradeoff for the function of the new island was not worth it in the end. We hope the old found a new home, perhaps as a potting table.
Designed by: Susan Klimala, CKD, CBD
Photography by: Michael Kaskel
For more information on kitchen and bath design ideas go to: www.kitchenstudio-ge.com

Esempio di un ampio cucina con isola centrale chic chiuso con lavello sottopiano, ante con bugna sagomata, ante grigie, top in granito, paraspruzzi grigio, paraspruzzi con piastrelle in ceramica, elettrodomestici in acciaio inossidabile, parquet chiaro, pavimento marrone e top beige

Фотограф: Шангина Ольга
Стиль: Яна Яхина и Полина Рожкова
- Встроенная мебель @vereshchagin_a_v
- Шторы @beresneva_nata
- Паркет @pavel_4ee
- Свет @svet24.ru
- Мебель в детских @artosobinka и @24_7magazin
- Ковры @amikovry
- Кровать @isonberry
- Декор @designboom.ru , @enere.it , @tkano.ru
- Живопись @evgeniya___drozdova

Photo by John Merkl
Immagine di una cucina mediterranea di medie dimensioni con lavello a vasca singola, ante in stile shaker, ante in legno chiaro, top in quarzite, paraspruzzi multicolore, paraspruzzi con piastrelle in ceramica, elettrodomestici da incasso, pavimento in legno massello medio, pavimento marrone e top beige
Immagine di una cucina mediterranea di medie dimensioni con lavello a vasca singola, ante in stile shaker, ante in legno chiaro, top in quarzite, paraspruzzi multicolore, paraspruzzi con piastrelle in ceramica, elettrodomestici da incasso, pavimento in legno massello medio, pavimento marrone e top beige

Welcome to our latest kitchen renovation project, where classic French elegance meets contemporary design in the heart of Great Falls, VA. In this transformation, we aim to create a stunning kitchen space that exudes sophistication and charm, capturing the essence of timeless French style with a modern twist.
Our design centers around a harmonious blend of light gray and off-white tones, setting a serene and inviting backdrop for this kitchen makeover. These neutral hues will work in harmony to create a calming ambiance and enhance the natural light, making the kitchen feel open and welcoming.
To infuse a sense of nature and add a striking focal point, we have carefully selected green cabinets. The rich green hue, reminiscent of lush gardens, brings a touch of the outdoors into the space, creating a unique and refreshing visual appeal. The cabinets will be thoughtfully placed to optimize both functionality and aesthetics.
Throughout the project, our focus is on creating a seamless integration of design elements to produce a cohesive and visually stunning kitchen. The cabinetry, hood, light fixture, and other details will be meticulously crafted using high-quality materials, ensuring longevity and a timeless appeal.
Countertop Material: Quartzite
Cabinet: Frameless Custom cabinet
Stove: Ilve 48"
Hood: Plaster field made
Lighting: Hudson Valley Lighting

Foto di una cucina country di medie dimensioni con lavello sottopiano, ante a filo, ante bianche, top in legno, paraspruzzi bianco, elettrodomestici da incasso, pavimento in terracotta, nessuna isola, pavimento rosa, top beige e travi a vista

Esempio di una cucina tradizionale con ante bianche, top in marmo, paraspruzzi beige, elettrodomestici in acciaio inossidabile e top beige

In the kitchen we exposed the previously hidden original brick walls by eliminating the upper storage and swapping with chunky shelves that wrap the brick. Additional lighting onto the texture of the exposed brick brings the architecture back into the space and provides a nice contrast to the sleek slab doors. We created placement for dish storage by adding a wall of shallow drawers underneath with peg organizers. We extended the island to provide additional seating and more space for baking.

This Aspen retreat boasts both grandeur and intimacy. By combining the warmth of cozy textures and warm tones with the natural exterior inspiration of the Colorado Rockies, this home brings new life to the majestic mountains.

Ispirazione per un cucina con isola centrale mediterraneo con lavello sottopiano, ante in stile shaker, ante bianche, paraspruzzi beige, pavimento beige e top beige

Квартира-студия 45 кв.м. с выделенной спальней. Идеальная планировка на небольшой площади.
Автор интерьера - Александра Карабатова, Фотограф - Дина Александрова, Стилист - Александра Пыленкова (Happy Collections)

Esempio di una cucina moderna con lavello a doppia vasca, ante lisce, ante bianche, paraspruzzi nero, elettrodomestici in acciaio inossidabile e top beige

Foto di una grande cucina contemporanea con lavello sottopiano, ante con riquadro incassato, paraspruzzi bianco, elettrodomestici in acciaio inossidabile, parquet scuro, pavimento marrone, top beige, ante beige, top in quarzite e paraspruzzi in gres porcellanato

Josefotoinmo, OOIIO Arquitectura
Foto di una cucina nordica con ante lisce, top in legno, paraspruzzi bianco, paraspruzzi con piastrelle diamantate, elettrodomestici bianchi, top beige, lavello a vasca singola, ante bianche e pavimento beige
Foto di una cucina nordica con ante lisce, top in legno, paraspruzzi bianco, paraspruzzi con piastrelle diamantate, elettrodomestici bianchi, top beige, lavello a vasca singola, ante bianche e pavimento beige

Emma Thompson
Idee per una cucina industriale di medie dimensioni con ante lisce, ante blu, top in legno, pavimento in cemento, pavimento grigio e top beige
Idee per una cucina industriale di medie dimensioni con ante lisce, ante blu, top in legno, pavimento in cemento, pavimento grigio e top beige

Immagine di una grande cucina con lavello sottopiano, ante con bugna sagomata, ante in legno bruno, top in marmo, paraspruzzi bianco, paraspruzzi in legno, elettrodomestici in acciaio inossidabile, pavimento in mattoni, nessuna isola, pavimento grigio e top beige
Cucine con top beige - Foto e idee per arredare
1