Cucine con top in granito e top beige - Foto e idee per arredare
Filtra anche per:
Budget
Ordina per:Popolari oggi
1 - 20 di 11.017 foto
1 di 3

Foto di una grande cucina classica con lavello a doppia vasca, ante con riquadro incassato, ante in legno scuro, top in granito, paraspruzzi beige, paraspruzzi con piastrelle in ceramica, elettrodomestici in acciaio inossidabile, pavimento in legno massello medio, pavimento marrone e top beige

Idee per una grande cucina tradizionale con lavello sottopiano, ante con bugna sagomata, ante in legno scuro, top in granito, paraspruzzi beige, paraspruzzi con piastrelle in ceramica, elettrodomestici in acciaio inossidabile, top beige, parquet chiaro e pavimento beige

Warm Cherry wood stained a rich auburn brown.
Esempio di una cucina tradizionale di medie dimensioni con lavello stile country, ante in stile shaker, ante in legno scuro, top in granito, paraspruzzi grigio, paraspruzzi con piastrelle diamantate, elettrodomestici in acciaio inossidabile, pavimento in legno massello medio, pavimento marrone e top beige
Esempio di una cucina tradizionale di medie dimensioni con lavello stile country, ante in stile shaker, ante in legno scuro, top in granito, paraspruzzi grigio, paraspruzzi con piastrelle diamantate, elettrodomestici in acciaio inossidabile, pavimento in legno massello medio, pavimento marrone e top beige

Kitchen with Morning Room
Idee per una grande cucina minimal con lavello sottopiano, ante lisce, ante in legno bruno, top in granito, paraspruzzi grigio, paraspruzzi in lastra di pietra, elettrodomestici in acciaio inossidabile, pavimento in pietra calcarea, pavimento beige e top beige
Idee per una grande cucina minimal con lavello sottopiano, ante lisce, ante in legno bruno, top in granito, paraspruzzi grigio, paraspruzzi in lastra di pietra, elettrodomestici in acciaio inossidabile, pavimento in pietra calcarea, pavimento beige e top beige

Kitchen
Immagine di un'ampia cucina chic con lavello stile country, ante con bugna sagomata, ante bianche, top in granito, paraspruzzi bianco, paraspruzzi in mattoni, elettrodomestici in acciaio inossidabile, pavimento in legno massello medio, pavimento marrone e top beige
Immagine di un'ampia cucina chic con lavello stile country, ante con bugna sagomata, ante bianche, top in granito, paraspruzzi bianco, paraspruzzi in mattoni, elettrodomestici in acciaio inossidabile, pavimento in legno massello medio, pavimento marrone e top beige

Cabinetry: Inset cabinetry by Fieldstone; Fairfield door style in Maple with a tinted Varnish in the color Blueberry
Hardware: Top Knobs; Brixton Pull in Brushed Satin Nickel for the drawers and doors. Brixton Button Knob and Kingsbridge Knob in Brushed Satin Nickel for the lower corner cabinet doors and peninsula drawers.
Backsplash & Countertop: Granite in Mont Bleu
Flooring: Tesoro; Larvic 9x48 in Blanco
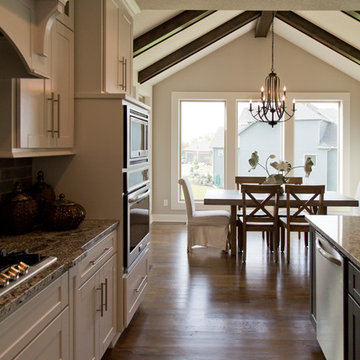
Idee per una grande cucina country con lavello sottopiano, ante in stile shaker, ante bianche, top in granito, paraspruzzi grigio, paraspruzzi con piastrelle in ceramica, elettrodomestici in acciaio inossidabile, pavimento in legno massello medio, pavimento marrone e top beige

Transitional/traditional design. Hand scraped wood flooring, wolf & sub zero appliances. Antique mirrored tile, Custom cabinetry
Ispirazione per un'ampia cucina tradizionale con lavello stile country, ante bianche, top in granito, paraspruzzi beige, elettrodomestici in acciaio inossidabile, parquet scuro, ante con riquadro incassato, pavimento marrone e top beige
Ispirazione per un'ampia cucina tradizionale con lavello stile country, ante bianche, top in granito, paraspruzzi beige, elettrodomestici in acciaio inossidabile, parquet scuro, ante con riquadro incassato, pavimento marrone e top beige

This project presented very unique challenges: the customer wanted to "open" the kitchen to the living room so that the room could be inclusive, while not losing the vital pantry space. The solution was to remove the former load bearing wall and pantry and build a custom island so the profile of the doors and drawers seamlessly matched with the current kitchen. Additionally, we had to locate the granite for the island to match the existing countertops. The results are, well, incredible!

This Beautiful Country Farmhouse rests upon 5 acres among the most incredible large Oak Trees and Rolling Meadows in all of Asheville, North Carolina. Heart-beats relax to resting rates and warm, cozy feelings surplus when your eyes lay on this astounding masterpiece. The long paver driveway invites with meticulously landscaped grass, flowers and shrubs. Romantic Window Boxes accentuate high quality finishes of handsomely stained woodwork and trim with beautifully painted Hardy Wood Siding. Your gaze enhances as you saunter over an elegant walkway and approach the stately front-entry double doors. Warm welcomes and good times are happening inside this home with an enormous Open Concept Floor Plan. High Ceilings with a Large, Classic Brick Fireplace and stained Timber Beams and Columns adjoin the Stunning Kitchen with Gorgeous Cabinets, Leathered Finished Island and Luxurious Light Fixtures. There is an exquisite Butlers Pantry just off the kitchen with multiple shelving for crystal and dishware and the large windows provide natural light and views to enjoy. Another fireplace and sitting area are adjacent to the kitchen. The large Master Bath boasts His & Hers Marble Vanity's and connects to the spacious Master Closet with built-in seating and an island to accommodate attire. Upstairs are three guest bedrooms with views overlooking the country side. Quiet bliss awaits in this loving nest amiss the sweet hills of North Carolina.
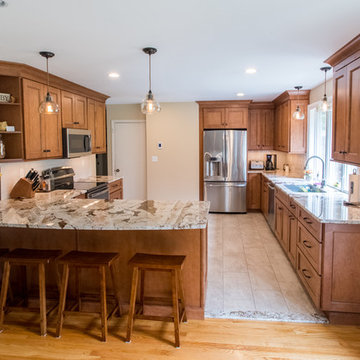
Foto di una cucina country di medie dimensioni con lavello sottopiano, ante in stile shaker, ante marroni, top in granito, paraspruzzi beige, paraspruzzi con piastrelle diamantate, elettrodomestici in acciaio inossidabile, pavimento in gres porcellanato, pavimento beige e top beige

As innkeepers, Lois and Evan Evans know all about hospitality. So after buying a 1955 Cape Cod cottage whose interiors hadn’t been updated since the 1970s, they set out on a whole-house renovation, a major focus of which was the kitchen.
The goal of this renovation was to create a space that would be efficient and inviting for entertaining, as well as compatible with the home’s beach-cottage style.
Cape Associates removed the wall separating the kitchen from the dining room to create an open, airy layout. The ceilings were raised and clad in shiplap siding and highlighted with new pine beams, reflective of the cottage style of the home. New windows add a vintage look.
The designer used a whitewashed palette and traditional cabinetry to push a casual and beachy vibe, while granite countertops add a touch of elegance.
The layout was rearranged to include an island that’s roomy enough for casual meals and for guests to hang around when the owners are prepping party meals.
Placing the main sink and dishwasher in the island instead of the usual under-the-window spot was a decision made by Lois early in the planning stages. “If we have guests over, I can face everyone when I’m rinsing vegetables or washing dishes,” she says. “Otherwise, my back would be turned.”
The old avocado-hued linoleum flooring had an unexpected bonus: preserving the original oak floors, which were refinished.
The new layout includes room for the homeowners’ hutch from their previous residence, as well as an old pot-bellied stove, a family heirloom. A glass-front cabinet allows the homeowners to show off colorful dishes. Bringing the cabinet down to counter level adds more storage. Stacking the microwave, oven and warming drawer adds efficiency.

stained island, white kitchen
Ispirazione per una grande cucina classica con lavello stile country, ante con riquadro incassato, ante bianche, paraspruzzi marrone, elettrodomestici da incasso, parquet chiaro, pavimento beige, top beige, top in granito e paraspruzzi con piastrelle in pietra
Ispirazione per una grande cucina classica con lavello stile country, ante con riquadro incassato, ante bianche, paraspruzzi marrone, elettrodomestici da incasso, parquet chiaro, pavimento beige, top beige, top in granito e paraspruzzi con piastrelle in pietra
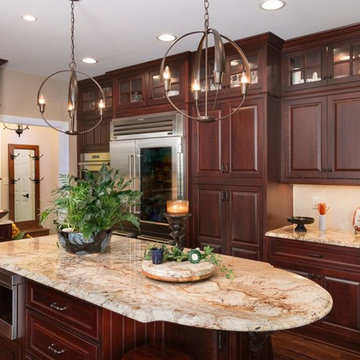
Foto di una grande cucina classica con pavimento marrone, lavello da incasso, ante con bugna sagomata, ante in legno bruno, top in granito, paraspruzzi beige, paraspruzzi con piastrelle in pietra, elettrodomestici in acciaio inossidabile, parquet scuro e top beige
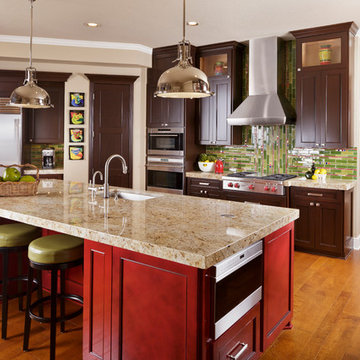
Kolanowski Studio
Foto di una grande cucina classica con lavello sottopiano, ante con riquadro incassato, ante in legno bruno, top in granito, paraspruzzi verde, paraspruzzi con piastrelle di vetro, elettrodomestici in acciaio inossidabile, pavimento in legno massello medio, pavimento marrone e top beige
Foto di una grande cucina classica con lavello sottopiano, ante con riquadro incassato, ante in legno bruno, top in granito, paraspruzzi verde, paraspruzzi con piastrelle di vetro, elettrodomestici in acciaio inossidabile, pavimento in legno massello medio, pavimento marrone e top beige

This sleek, contemporary kitchen is a piece of art. From the two story range hood with its angled window to the flat paneled cabinets with opaque glass inserts to the stainless steel accents, this kitchen is a showstopper.
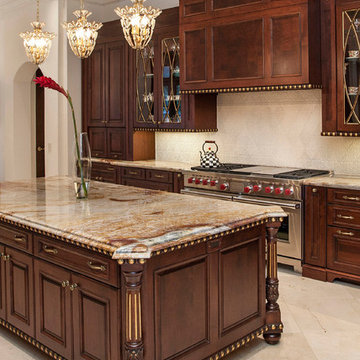
All wall cabinets have mullion doors with gold highlighting and recessed bottoms for under cabinet lighting. The custom 60" hood is finished off with columns with burl inserts to either side. The island ends feature fluted turned posts with acanthus leaves and bun feet. Cabinets are Brookhaven, featuring the Winterhaven Raised door style with a Candlelight finish with Black Glaze on Maple.
Cabinet Innovations Copyright 2013 Don A. Hoffman

White and black distressed kitchen cabinets in this large traditional kitchen.
Esempio di una grande cucina tradizionale con ante beige, paraspruzzi beige, elettrodomestici da incasso, ante con riquadro incassato, top in granito, parquet scuro, paraspruzzi in pietra calcarea e top beige
Esempio di una grande cucina tradizionale con ante beige, paraspruzzi beige, elettrodomestici da incasso, ante con riquadro incassato, top in granito, parquet scuro, paraspruzzi in pietra calcarea e top beige

Kitchen remodel - photo credit: Sacha Griffin
Foto di una cucina chic di medie dimensioni con lavello sottopiano, ante con bugna sagomata, ante verdi, top in granito, paraspruzzi beige, paraspruzzi con piastrelle in pietra, elettrodomestici in acciaio inossidabile, pavimento in legno massello medio, pavimento marrone e top beige
Foto di una cucina chic di medie dimensioni con lavello sottopiano, ante con bugna sagomata, ante verdi, top in granito, paraspruzzi beige, paraspruzzi con piastrelle in pietra, elettrodomestici in acciaio inossidabile, pavimento in legno massello medio, pavimento marrone e top beige

5000 square foot luxury custom home with pool house and basement in Saratoga, CA (San Francisco Bay Area). The interiors are more traditional with mahogany furniture-style custom cabinetry, dark hardwood floors, radiant heat (hydronic heating), and generous crown moulding and baseboard.
Cucine con top in granito e top beige - Foto e idee per arredare
1