Cucine con 2 o più isole e top beige - Foto e idee per arredare
Filtra anche per:
Budget
Ordina per:Popolari oggi
1 - 20 di 1.328 foto
1 di 3

5000 square foot luxury custom home with pool house and basement in Saratoga, CA (San Francisco Bay Area). The interiors are more traditional with mahogany furniture-style custom cabinetry, dark hardwood floors, radiant heat (hydronic heating), and generous crown moulding and baseboard.

We created a Grand space for entertaining and giving more storage space and hanging out space by creating an Open Kitchen & Breakfast Area. We made it all cohesive to Design by bringing in Modern Farmhouse details such as the wood work and Decorative ShipLap & "X" Desigins on Island and Table enough for 8 people. White Cabinetry with Gold Accent Hardware and Industrial Wall Sconces & Hanging Table Pendants gives this Kitchen the Bling it needs. We added a Wetbar Space for the Husband to entertain guests and never sacrificed Design.

This doorway leads out to a side yard, with the dining room off to the left. In the kitchen to the right, the floor-to-ceiling bookshelf system is integrated into the kitchen cabinetry, with a sliding ladder to access the upper shelves and cabinets, which has doors which slide away
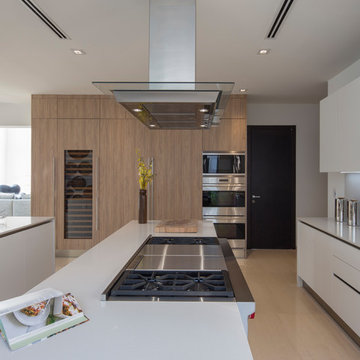
Photos by Libertad Rodriguez / Phl & Services.llc Architecture by sdh studio.
Ispirazione per una cucina minimal di medie dimensioni con lavello da incasso, ante lisce, ante bianche, top in legno, paraspruzzi bianco, elettrodomestici in acciaio inossidabile, pavimento in gres porcellanato, 2 o più isole, pavimento beige e top beige
Ispirazione per una cucina minimal di medie dimensioni con lavello da incasso, ante lisce, ante bianche, top in legno, paraspruzzi bianco, elettrodomestici in acciaio inossidabile, pavimento in gres porcellanato, 2 o più isole, pavimento beige e top beige

Dark maple cabinets. Wood-like tile floors. Three islands. Exotic granite. Stainless steel appliances. Custom stainless steel hood. Glass contemporary light fixtures. Tray ceiling.

This kitchen-living room open concept floor plan features two custom kitchen islands, a farmhouse sink, a beautiful traditional brick fireplace, and bold exposed wood beams.
Built by Southern Green Builders in Houston, Texas

Every Mom needs a small command center near the kitchen!
Foto di una cucina di medie dimensioni con lavello sottopiano, ante in stile shaker, ante in legno scuro, top in pietra calcarea, paraspruzzi beige, paraspruzzi con piastrelle in pietra, elettrodomestici in acciaio inossidabile, parquet chiaro, 2 o più isole e top beige
Foto di una cucina di medie dimensioni con lavello sottopiano, ante in stile shaker, ante in legno scuro, top in pietra calcarea, paraspruzzi beige, paraspruzzi con piastrelle in pietra, elettrodomestici in acciaio inossidabile, parquet chiaro, 2 o più isole e top beige

Walk-in pantry featuring white kitchen wall cabinets, custom backsplash, and marble countertops.
Idee per un'ampia cucina mediterranea con lavello sottopiano, ante con riquadro incassato, ante in legno bruno, top in quarzite, paraspruzzi multicolore, paraspruzzi in gres porcellanato, elettrodomestici in acciaio inossidabile, pavimento in gres porcellanato, 2 o più isole, pavimento multicolore e top beige
Idee per un'ampia cucina mediterranea con lavello sottopiano, ante con riquadro incassato, ante in legno bruno, top in quarzite, paraspruzzi multicolore, paraspruzzi in gres porcellanato, elettrodomestici in acciaio inossidabile, pavimento in gres porcellanato, 2 o più isole, pavimento multicolore e top beige

Gourmet Kitchen
Idee per un'ampia cucina mediterranea chiusa con lavello sottopiano, ante con bugna sagomata, ante in legno bruno, top in marmo, paraspruzzi beige, paraspruzzi in marmo, elettrodomestici in acciaio inossidabile, pavimento in travertino, 2 o più isole, pavimento beige e top beige
Idee per un'ampia cucina mediterranea chiusa con lavello sottopiano, ante con bugna sagomata, ante in legno bruno, top in marmo, paraspruzzi beige, paraspruzzi in marmo, elettrodomestici in acciaio inossidabile, pavimento in travertino, 2 o più isole, pavimento beige e top beige

Light pours into the kitchen from a trio of clerestory windows and a pair of backless, glass-fronted cabinets hung in front of exterior windows. A hidden pantry is accessed to the left of the Miele double ovens from Monark Premium Appliances. A quartet of Fine Art Lamps’ metal-framed pendants hangs from artisan square-link chains, spilling light from mica shades onto the dual islands topped with Cristallo quartzite. Swivel stools from Century in an aqua and white zebra print provide seating at the dining island. Wood-Mode custom maple cabinets in Vintage Nordic White line the walls. The range hood and island bases are Wood-Mode Heirloom Harbor Mist with Pewter Glaze, all from Tradewind Designs. The 3-by-12-inch stone backsplash brings in the colors of the cabinets and islands. A tile inset commands attention behind the Miele 5-burner gas cooktop also from Monark Premium Appliances.
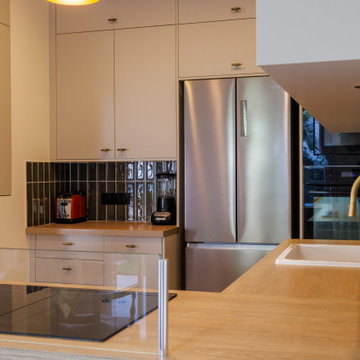
Ici une magnifique cuisine vintage qui nous rappelle le retour de la mode rétro ! De jolies touches de laitons sur la robinetterie, les luminaires et les poignées habillent les meubles blancs de cette cuisine. Nous pouvons y trouver un beau plan de travail en bois clair pour garder ce côté moderne. Les sols en carreaux de ciments verts et terracotta et les murs en carreaux de zelliges verts ont été choisis pour apporter ce côté coloré à la pièce. Et petit atout charme : un superbe billot en bois pour apporter un charisme particulier au projet.

This kitchen was such a joy to design! The crisp white cabinetry is flanked with stained walnut to provide a sharp contrast. Featuring Perla Venata quartzite slabs that have custom details like: waterfall ends, 2.5" mitered edge, and custom apron detail at the sink.

Idee per una grande cucina chic con lavello a vasca singola, ante a filo, ante blu, top in quarzo composito, paraspruzzi bianco, paraspruzzi con piastrelle di vetro, elettrodomestici in acciaio inossidabile, parquet scuro, 2 o più isole, pavimento marrone e top beige
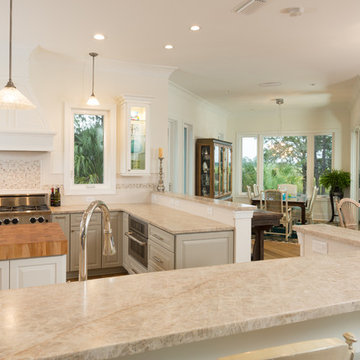
Immagine di una grande cucina chic con lavello sottopiano, ante con bugna sagomata, ante beige, top in quarzite, paraspruzzi beige, paraspruzzi con piastrelle a mosaico, elettrodomestici in acciaio inossidabile, pavimento in legno massello medio, 2 o più isole, pavimento marrone e top beige

Idee per una cucina a L rustica chiusa con ante con riquadro incassato, top in legno, paraspruzzi beige, paraspruzzi con piastrelle in pietra, lavello stile country, elettrodomestici in acciaio inossidabile, pavimento in legno massello medio, 2 o più isole, pavimento marrone e top beige
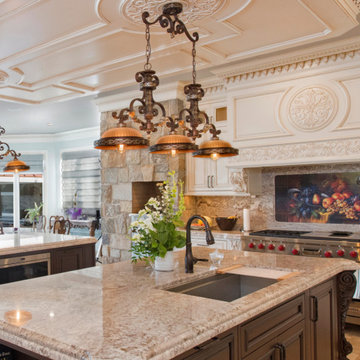
With a primary focus on harnessing the stunning view out towards the Hudson river, our client wanted to use tones and stains that would be highlighted through natural light. As a result, the pairing of light tones of white and blue helped create this sense of continuity that we were searching for. As well as the incorporation of two central islands, the choice in materiality helped create a strong sense of contrast.

Esempio di un'ampia cucina a L classica chiusa con lavello sottopiano, ante lisce, ante in legno scuro, top in quarzite, paraspruzzi a effetto metallico, paraspruzzi con piastrelle di vetro, elettrodomestici da incasso, pavimento in gres porcellanato, 2 o più isole, pavimento grigio e top beige

Immagine di una grande cucina classica con lavello a vasca singola, ante a filo, ante bianche, top in quarzite, paraspruzzi bianco, paraspruzzi con piastrelle in ceramica, elettrodomestici in acciaio inossidabile, parquet scuro, 2 o più isole, pavimento marrone e top beige
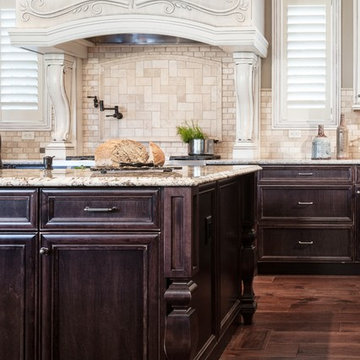
Anne Matheis Photography
Ispirazione per una grande cucina a L chic con lavello sottopiano, ante con riquadro incassato, ante in legno bruno, paraspruzzi beige, paraspruzzi con piastrelle in pietra, elettrodomestici in acciaio inossidabile, parquet scuro, 2 o più isole, top in granito, pavimento marrone e top beige
Ispirazione per una grande cucina a L chic con lavello sottopiano, ante con riquadro incassato, ante in legno bruno, paraspruzzi beige, paraspruzzi con piastrelle in pietra, elettrodomestici in acciaio inossidabile, parquet scuro, 2 o più isole, top in granito, pavimento marrone e top beige

Kitchen view to Great room
Esempio di una grande cucina mediterranea con lavello sottopiano, ante con bugna sagomata, ante bianche, top in granito, paraspruzzi beige, paraspruzzi con piastrelle in ceramica, elettrodomestici da incasso, pavimento in legno massello medio, 2 o più isole, pavimento marrone, top beige e soffitto a volta
Esempio di una grande cucina mediterranea con lavello sottopiano, ante con bugna sagomata, ante bianche, top in granito, paraspruzzi beige, paraspruzzi con piastrelle in ceramica, elettrodomestici da incasso, pavimento in legno massello medio, 2 o più isole, pavimento marrone, top beige e soffitto a volta
Cucine con 2 o più isole e top beige - Foto e idee per arredare
1