Cucine con soffitto in carta da parati - Foto e idee per arredare
Filtra anche per:
Budget
Ordina per:Popolari oggi
161 - 180 di 3.049 foto
1 di 2
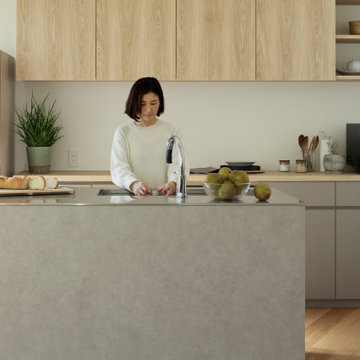
ステンレスの天板に石目調の下台、吊戸棚の木目、背面カウンターの扉の色、キッチン設備に至るまで、すべて奥様テイストにカスタマイズしたキッチンです。
Esempio di una cucina minimalista di medie dimensioni con top in acciaio inossidabile, paraspruzzi grigio, pavimento in legno massello medio, pavimento beige, top grigio e soffitto in carta da parati
Esempio di una cucina minimalista di medie dimensioni con top in acciaio inossidabile, paraspruzzi grigio, pavimento in legno massello medio, pavimento beige, top grigio e soffitto in carta da parati
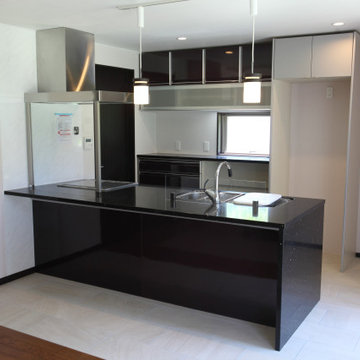
キッチンスペースで何といっても目を引くのは、タカラ製のクォーツサイト天然石製のオープンキッチンだ!当時は同社カタログの表紙を飾っていた看板商品です。
スタイリッシュで高級感が漂う!対面式カウンターにイスを並べることができます。
床は、スレート調の柄の磁器タイル。耐久性があり水や汚れにも強く拭き掃除もラクです。
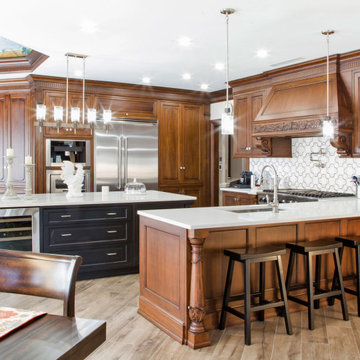
Custom hand carved classic black and brown kitchen.
Visit our showroom !
100 Route 46 E. Lodi NJ 07644
Foto di una grande cucina tradizionale con lavello da incasso, ante in stile shaker, ante in legno scuro, top in quarzo composito, paraspruzzi bianco, paraspruzzi in quarzo composito, elettrodomestici in acciaio inossidabile, parquet chiaro, pavimento marrone, top bianco e soffitto in carta da parati
Foto di una grande cucina tradizionale con lavello da incasso, ante in stile shaker, ante in legno scuro, top in quarzo composito, paraspruzzi bianco, paraspruzzi in quarzo composito, elettrodomestici in acciaio inossidabile, parquet chiaro, pavimento marrone, top bianco e soffitto in carta da parati
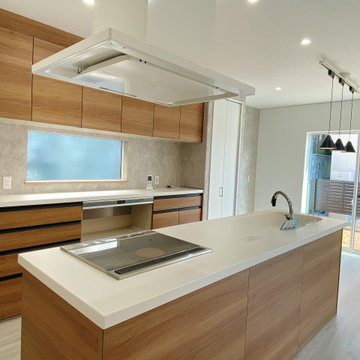
キッチン
Ispirazione per una cucina moderna con lavello integrato, paraspruzzi marrone, paraspruzzi in legno, pavimento bianco, top bianco e soffitto in carta da parati
Ispirazione per una cucina moderna con lavello integrato, paraspruzzi marrone, paraspruzzi in legno, pavimento bianco, top bianco e soffitto in carta da parati
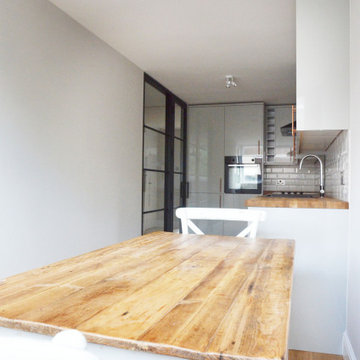
This narrow space has been used to integrate an L-shape kitchen with a dining area next to the balcony. The Timber-framed glass partition wall separates the kitchen with the central living space.
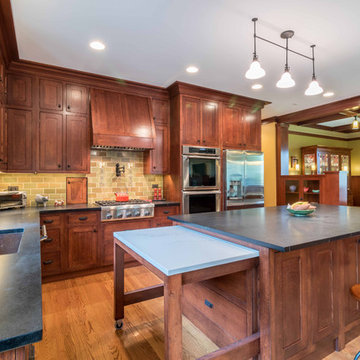
The open concept Great Room includes the Kitchen, Breakfast, Dining, and Living spaces. The dining room is visually and physically separated by built-in shelves and a coffered ceiling. Windows and french doors open from this space into the adjacent Sunroom. The wood cabinets and trim detail present throughout the rest of the home are highlighted here, brightened by the many windows, with views to the lush back yard. The large island features a pull-out marble prep table for baking, and the counter is home to the grocery pass-through to the Mudroom / Butler's Pantry.
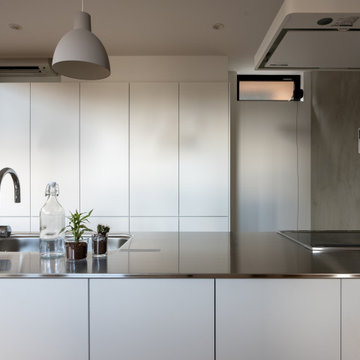
Immagine di una piccola cucina nordica con ante lisce, ante bianche, top in acciaio inossidabile, paraspruzzi grigio, paraspruzzi con piastrelle in pietra, pavimento in compensato, pavimento marrone, top bianco, soffitto in carta da parati, lavello integrato e elettrodomestici bianchi
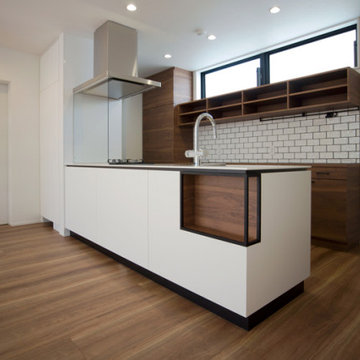
Foto di una piccola cucina moderna con lavello integrato, ante a filo, ante in legno bruno, top in superficie solida, paraspruzzi bianco, paraspruzzi in perlinato, elettrodomestici in acciaio inossidabile, pavimento in compensato, pavimento marrone, top bianco e soffitto in carta da parati
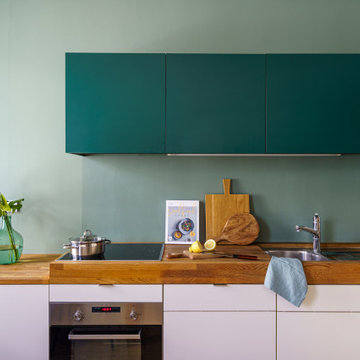
Esempio di una cucina ad U bohémian chiusa e di medie dimensioni con ante lisce, ante bianche, top in legno, paraspruzzi verde, pavimento in legno massello medio, nessuna isola e soffitto in carta da parati
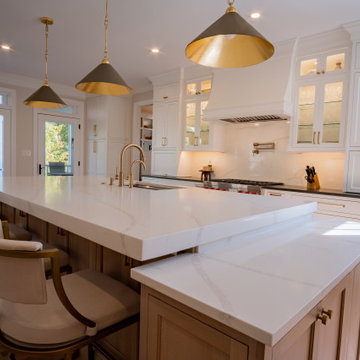
Main Line Kitchen Design’s unique business model allows our customers to work with the most experienced designers and get the most competitive kitchen cabinet pricing..
.
How can Main Line Kitchen Design offer both the best kitchen designs along with the most competitive kitchen cabinet pricing? Our expert kitchen designers meet customers by appointment only in our offices, instead of a large showroom open to the general public. We display the cabinet lines we sell under glass countertops so customers can see how our cabinetry is constructed. Customers can view hundreds of sample doors and and sample finishes and see 3d renderings of their future kitchen on flat screen TV’s. But we do not waste our time or our customers money on showroom extras that are not essential. Nor are we available to assist people who want to stop in and browse. We pass our savings onto our customers and concentrate on what matters most. Designing great kitchens!
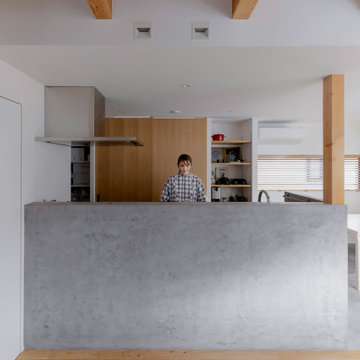
Immagine di una piccola cucina nordica con lavello sottopiano, ante a filo, ante grigie, top in acciaio inossidabile, paraspruzzi grigio, paraspruzzi con lastra di vetro, elettrodomestici in acciaio inossidabile, pavimento in legno massello medio, pavimento grigio, top grigio e soffitto in carta da parati
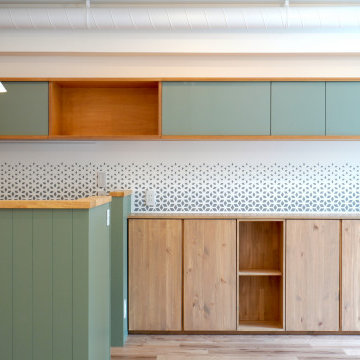
Immagine di una cucina scandinava con ante lisce, ante verdi, top in legno, paraspruzzi bianco, parquet chiaro, pavimento beige, top beige e soffitto in carta da parati
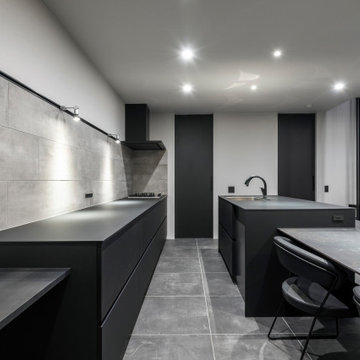
Immagine di una cucina contemporanea di medie dimensioni con pavimento con piastrelle in ceramica, pavimento nero, soffitto in carta da parati, lavello sottopiano, ante lisce, ante nere, top in cemento, paraspruzzi grigio, paraspruzzi con piastrelle in ceramica, elettrodomestici neri e top nero

Designing with a pop of color was the main goal for this space. This second kitchen is adjacent to the main kitchen so it was important that the design stayed cohesive but also felt like it's own space. The walls are tiled in a 4x4 white porcelain tile. An office area is integrated into the space to give the client the option of a smaller office space near the kitchen. Colorful floral wallpaper covers the ceiling and creates a playful scene. An orange office chair pairs perfectly with the wallpapered ceiling. Dark colored cabinetry sits against white tile and white quartz countertops.
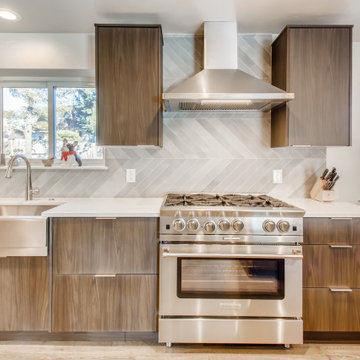
Beautiful brown frameless cabinets with stainless steel discrete handles. Smooth white quartz countertops and an island with seating. The appliances are all stainless steel and the flooring is a dark brown vinyl. The walls are egg shell white with large flat white trim. Behind the sink and the stove is a ceramic, Terra Fumo tile backsplash in a Mate Chevron design.
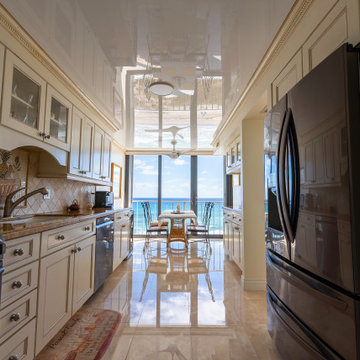
Seaside condos look great with High Gloss ceilings!
Ispirazione per una grande cucina parallela tradizionale chiusa con lavello a vasca singola, ante con riquadro incassato, ante beige, top in granito, paraspruzzi beige, paraspruzzi con piastrelle in ceramica, elettrodomestici neri, pavimento in marmo, nessuna isola, pavimento beige, top arancione e soffitto in carta da parati
Ispirazione per una grande cucina parallela tradizionale chiusa con lavello a vasca singola, ante con riquadro incassato, ante beige, top in granito, paraspruzzi beige, paraspruzzi con piastrelle in ceramica, elettrodomestici neri, pavimento in marmo, nessuna isola, pavimento beige, top arancione e soffitto in carta da parati
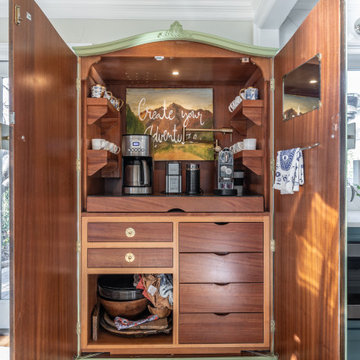
a non-functional 1940's galley kitchen, renovated with new cabinets, appliances, including a microwave drawer and a separate coffe bar to save space and give the small kitchen area an open feel. The owner chose bold colors and wall treatments tomake the space standout
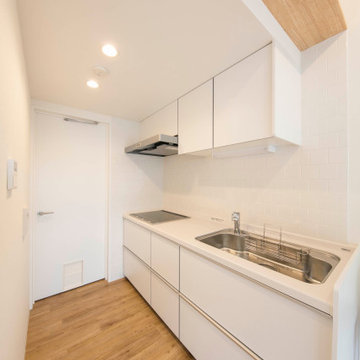
不動前の家
白いタイルのキッチンです。
猫と住む、多頭飼いのお住まいです。
株式会社小木野貴光アトリエ一級建築士建築士事務所
https://www.ogino-a.com/
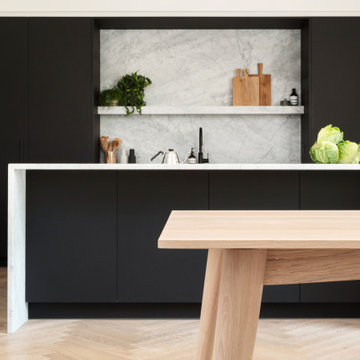
Clean lined contemporary black and marble family kitchen designed to integrate perfectly into this Victorian room. Part of a larger renovation project by David Blaikie architects that included a small extension. The velvet touch nano technology HPL laminate doors help to make this both stylish and family friendly. Hand crafted table by Black Box furniture.
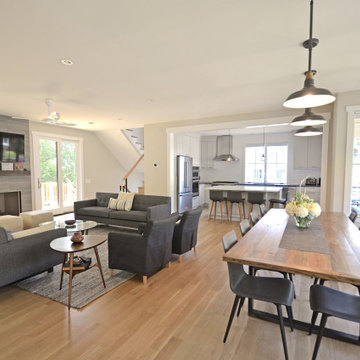
Light, beautiful, spacious open kitchen.
Esempio di una cucina minimalista di medie dimensioni con lavello sottopiano, ante in stile shaker, ante bianche, top in quarzite, paraspruzzi bianco, paraspruzzi con piastrelle in ceramica, elettrodomestici in acciaio inossidabile, pavimento in laminato, pavimento beige, top bianco e soffitto in carta da parati
Esempio di una cucina minimalista di medie dimensioni con lavello sottopiano, ante in stile shaker, ante bianche, top in quarzite, paraspruzzi bianco, paraspruzzi con piastrelle in ceramica, elettrodomestici in acciaio inossidabile, pavimento in laminato, pavimento beige, top bianco e soffitto in carta da parati
Cucine con soffitto in carta da parati - Foto e idee per arredare
9