Cucine con pavimento marrone e soffitto in carta da parati - Foto e idee per arredare
Filtra anche per:
Budget
Ordina per:Popolari oggi
1 - 20 di 1.318 foto
1 di 3

Foto di una cucina contemporanea con lavello sottopiano, ante lisce, ante bianche, elettrodomestici neri, parquet scuro, pavimento marrone, top bianco e soffitto in carta da parati

The back of this 1920s brick and siding Cape Cod gets a compact addition to create a new Family room, open Kitchen, Covered Entry, and Master Bedroom Suite above. European-styling of the interior was a consideration throughout the design process, as well as with the materials and finishes. The project includes all cabinetry, built-ins, shelving and trim work (even down to the towel bars!) custom made on site by the home owner.
Photography by Kmiecik Imagery
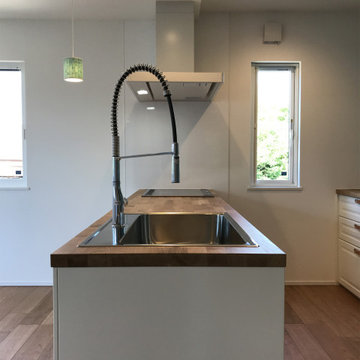
IKEAでトータルコーディネートした北欧風のキッチン
Idee per una cucina scandinava di medie dimensioni con lavello a vasca singola, ante bianche, top in legno, paraspruzzi bianco, pavimento marrone e soffitto in carta da parati
Idee per una cucina scandinava di medie dimensioni con lavello a vasca singola, ante bianche, top in legno, paraspruzzi bianco, pavimento marrone e soffitto in carta da parati

Idee per una cucina moderna di medie dimensioni con lavello integrato, nessun'anta, top in acciaio inossidabile, paraspruzzi con piastrelle diamantate, pavimento in legno massello medio, pavimento marrone e soffitto in carta da parati

Clean lined contemporary black and marble family kitchen designed to integrate perfectly into this Victorian room. Part of a larger renovation project by David Blaikie architects that included a small extension. The velvet touch nano technology HPL laminate doors help to make this both stylish and family friendly. Hand crafted table by Black Box furniture.

Esempio di una grande cucina chic con lavello stile country, ante con riquadro incassato, top in quarzite, paraspruzzi multicolore, paraspruzzi con piastrelle a mosaico, parquet chiaro, pavimento marrone, top bianco e soffitto in carta da parati
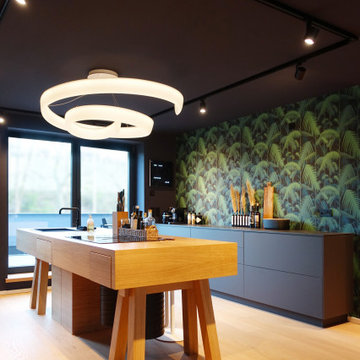
Immagine di una grande cucina minimal con lavello da incasso, ante lisce, ante nere, paraspruzzi multicolore, pavimento marrone, top nero e soffitto in carta da parati

お料理上手な奥様の夢、大きな窓とレンガの壁。
キッチンは、ステンレスキッチンを壁付けに。
ステンレスは、汚れに強くお手入れがスムーズ。
臭い移りのない材質なので、衛生面でも安心。
キッチンの壁に使用したレンガは、熱に強く調湿効果もあり、見た目にも温かみのある仕上がりにし、奥様ご希望のキッチンを叶えた。
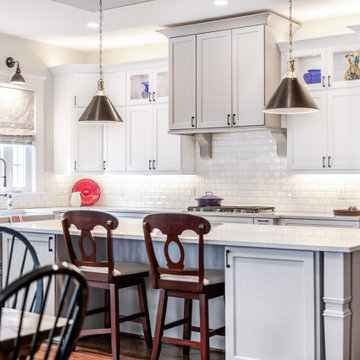
Ispirazione per una grande cucina country con lavello stile country, ante in stile shaker, ante bianche, top in quarzo composito, paraspruzzi bianco, paraspruzzi con piastrelle diamantate, elettrodomestici in acciaio inossidabile, pavimento in legno massello medio, pavimento marrone, top bianco e soffitto in carta da parati
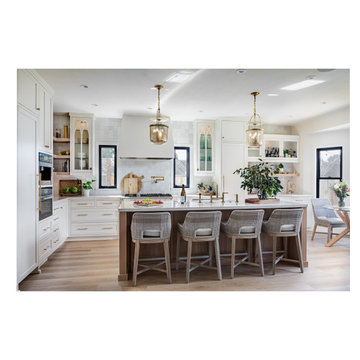
Esempio di una grande cucina tradizionale con lavello stile country, ante con riquadro incassato, top in quarzite, paraspruzzi multicolore, paraspruzzi con piastrelle a mosaico, parquet chiaro, pavimento marrone, top bianco e soffitto in carta da parati
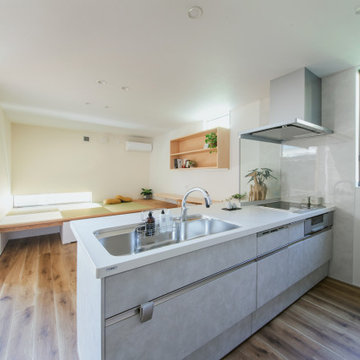
Ispirazione per una cucina rustica con ante grigie, top in superficie solida, paraspruzzi bianco, pavimento in vinile, pavimento marrone, top bianco e soffitto in carta da parati

The open concept Great Room includes the Kitchen, Breakfast, Dining, and Living spaces. The dining room is visually and physically separated by built-in shelves and a coffered ceiling. Windows and french doors open from this space into the adjacent Sunroom. The wood cabinets and trim detail present throughout the rest of the home are highlighted here, brightened by the many windows, with views to the lush back yard. The large island features a pull-out marble prep table for baking, and the counter is home to the grocery pass-through to the Mudroom / Butler's Pantry.

With over 4,500 stone slabs on site, we offer the greatest selection and fabricate and install with our quality craftsman at the lowest price.
Our team specializes in design making it easy to find what’s right for your home or business. By representing Manufacturers nationwide the choices are endless when picking your countertop product – Granite, Marble, Quartz, Onyx, Corian, Travertine, Soapstone, Green products and more.
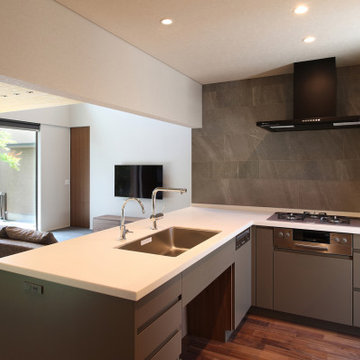
庭住の舎|Studio tanpopo-gumi
撮影|野口 兼史
豊かな自然を感じる中庭を内包する住まい。日々の何気ない日常を 四季折々に 豊かに・心地良く・・・
キッチンからも 家族の姿の向こうに中庭の景色が広がります。
Ispirazione per una cucina minimalista di medie dimensioni con lavello sottopiano, ante a filo, ante grigie, top in superficie solida, paraspruzzi grigio, paraspruzzi con piastrelle in ceramica, elettrodomestici neri, parquet scuro, pavimento marrone, top bianco e soffitto in carta da parati
Ispirazione per una cucina minimalista di medie dimensioni con lavello sottopiano, ante a filo, ante grigie, top in superficie solida, paraspruzzi grigio, paraspruzzi con piastrelle in ceramica, elettrodomestici neri, parquet scuro, pavimento marrone, top bianco e soffitto in carta da parati
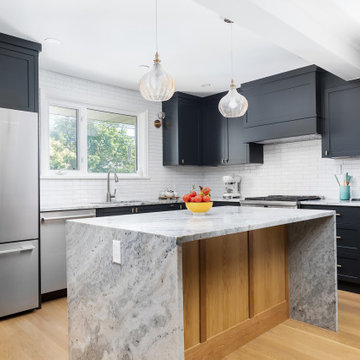
Back kitchen cabinets
Idee per una cucina minimalista di medie dimensioni con lavello sottopiano, ante in stile shaker, ante nere, top in granito, paraspruzzi bianco, paraspruzzi con piastrelle in ceramica, elettrodomestici in acciaio inossidabile, parquet chiaro, pavimento marrone, top grigio e soffitto in carta da parati
Idee per una cucina minimalista di medie dimensioni con lavello sottopiano, ante in stile shaker, ante nere, top in granito, paraspruzzi bianco, paraspruzzi con piastrelle in ceramica, elettrodomestici in acciaio inossidabile, parquet chiaro, pavimento marrone, top grigio e soffitto in carta da parati
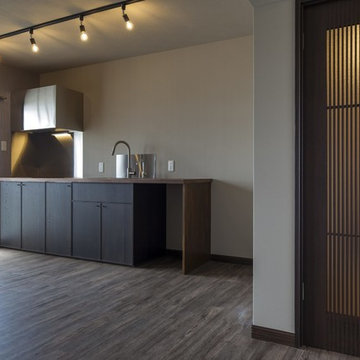
キッチンもお部屋に合わせて和モダンにカスタマイズしました
Ispirazione per una cucina etnica di medie dimensioni con lavello a vasca singola, ante a filo, ante in legno bruno, pavimento marrone e soffitto in carta da parati
Ispirazione per una cucina etnica di medie dimensioni con lavello a vasca singola, ante a filo, ante in legno bruno, pavimento marrone e soffitto in carta da parati

オープンなキッチンはオリジナルの製作家具とし、素材感を周囲に合わせました。
背面収納もキッチンと同じ素材で製作しました。
ダイニングテーブルを置かずにカウンターでご飯を食べたいというご家族に合わせ、キッチンの天板はフルフラットとし、奥行きを広くとりカウンターとして利用できるキッチンとしました。
視線が抜け、より開放的な広い空間に感じられます。
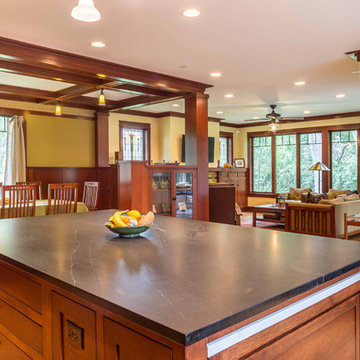
The open concept Great Room includes the Kitchen, Breakfast, Dining, and Living spaces. The dining room is visually and physically separated by built-in shelves and a coffered ceiling. Windows and french doors open from this space into the adjacent Sunroom. The wood cabinets and trim detail present throughout the rest of the home are highlighted here, brightened by the many windows, with views to the lush back yard. The large island features a pull-out marble prep table for baking, and the counter is home to the grocery pass-through to the Mudroom / Butler's Pantry.
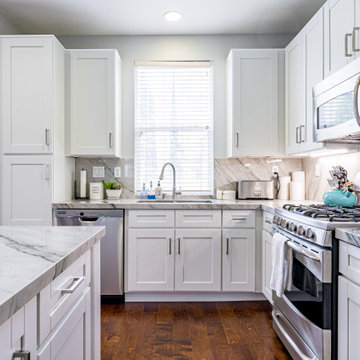
A clean and bright look for a classic kitchen is always timeless! This gorgeous kitchen in Tustin CA is also functional with a hide-away pantry, sliding garbage can and much much more.
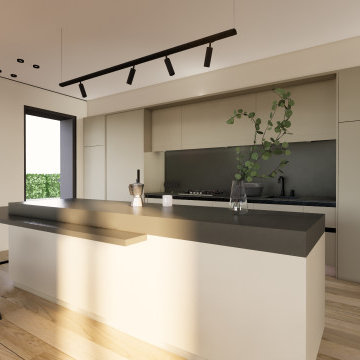
Cocina con isla tonos grises. Isla con mesa para desayuno, mueble con puertas integradas. Lámpara de diseño minimalista.
Idee per una cucina design di medie dimensioni con lavello da incasso, ante lisce, ante grigie, top in quarzo composito, paraspruzzi grigio, paraspruzzi in quarzo composito, elettrodomestici da incasso, pavimento in legno massello medio, pavimento marrone, top grigio e soffitto in carta da parati
Idee per una cucina design di medie dimensioni con lavello da incasso, ante lisce, ante grigie, top in quarzo composito, paraspruzzi grigio, paraspruzzi in quarzo composito, elettrodomestici da incasso, pavimento in legno massello medio, pavimento marrone, top grigio e soffitto in carta da parati
Cucine con pavimento marrone e soffitto in carta da parati - Foto e idee per arredare
1