Cucine con pavimento in sughero - Foto e idee per arredare
Filtra anche per:
Budget
Ordina per:Popolari oggi
121 - 140 di 4.197 foto
1 di 2
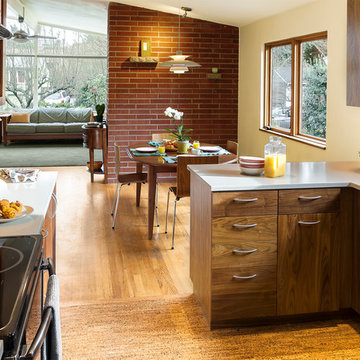
Photos: Kevin Spence Architect - Aaron Dorn
Foto di una cucina minimalista di medie dimensioni con lavello sottopiano, ante lisce, ante in legno bruno, paraspruzzi beige, paraspruzzi con piastrelle di vetro, elettrodomestici in acciaio inossidabile, pavimento in sughero e penisola
Foto di una cucina minimalista di medie dimensioni con lavello sottopiano, ante lisce, ante in legno bruno, paraspruzzi beige, paraspruzzi con piastrelle di vetro, elettrodomestici in acciaio inossidabile, pavimento in sughero e penisola
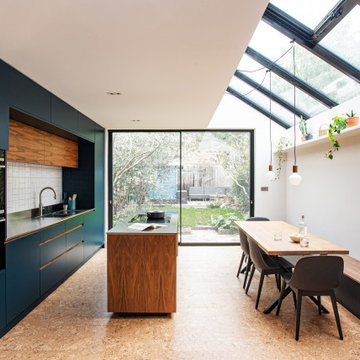
Idee per una cucina contemporanea di medie dimensioni con lavello integrato, ante lisce, ante blu, top in acciaio inossidabile, paraspruzzi bianco, paraspruzzi con piastrelle in ceramica, elettrodomestici neri, pavimento in sughero e pavimento marrone
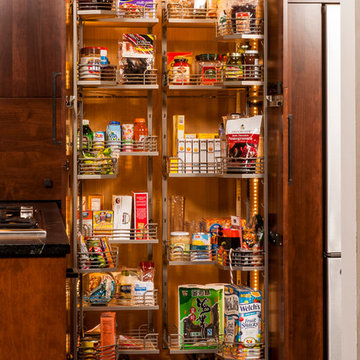
Steven Paul Whitsitt
Ispirazione per una cucina contemporanea di medie dimensioni con lavello a doppia vasca, ante lisce, ante in legno scuro, top in saponaria, elettrodomestici in acciaio inossidabile, pavimento in sughero e penisola
Ispirazione per una cucina contemporanea di medie dimensioni con lavello a doppia vasca, ante lisce, ante in legno scuro, top in saponaria, elettrodomestici in acciaio inossidabile, pavimento in sughero e penisola
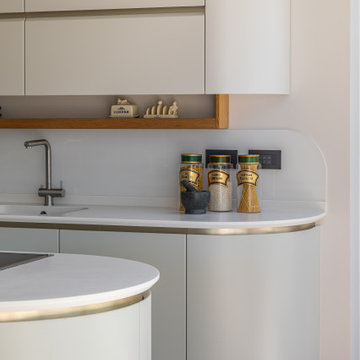
These curved Kitchen units give a clean contemporary look whilst also providing a little luxe touch!
Esempio di un cucina con isola centrale minimal con ante lisce, ante verdi, top in superficie solida, paraspruzzi bianco, paraspruzzi con lastra di vetro, pavimento in sughero, pavimento beige e top bianco
Esempio di un cucina con isola centrale minimal con ante lisce, ante verdi, top in superficie solida, paraspruzzi bianco, paraspruzzi con lastra di vetro, pavimento in sughero, pavimento beige e top bianco
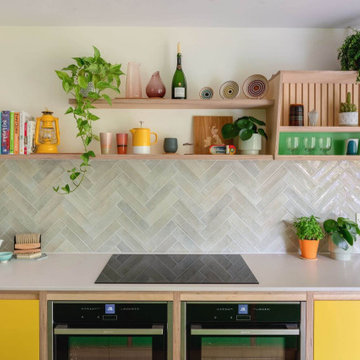
Bright and lively, this bespoke plywood kitchen oozes joy. Our clients came to us looking for a retro-inspired kitchen with plenty of colour. The island features a slatted back panel to match the open wall cabinet adding a playful modern detail to the design. Sitting on a cork floor, the central island joins the 3 runs of cabinets together to ground the space.

Immagine di una piccola cucina ad U country chiusa con lavello stile country, ante in stile shaker, ante grigie, top in quarzo composito, paraspruzzi marrone, paraspruzzi con piastrelle in ceramica, elettrodomestici bianchi, pavimento in sughero, nessuna isola, pavimento marrone, top bianco e soffitto in perlinato

Bonus Solution: Follow the Light AFTER: Knowing how much I adored the light that was so key to my original vision, Megan designed and built her very own version and suggested we hang it in the dining room. I love how it carries the brass-and-glass look into the adjoining room. Check out the full how-to for this DIY chandelier here.
Photos by Lesley Unruh.

This was a Green Building project so wood materials has to be FSC Certified and NAUF. The amber bamboo used (which is horizontal grain run), is a sustainable wood. The The interiors are certified maple plywood. Low VOC clear water-based finish.
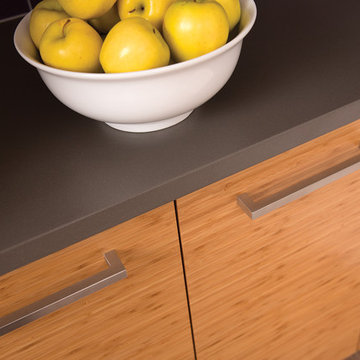
For this kitchen, we wanted to showcase a contemporary styled design featuring Dura Supreme’s Natural Bamboo with a Horizontal Grain pattern.
After selecting the wood species and finish for the cabinetry, we needed to select the rest of the finishes. Since we wanted the cabinetry to take the center stage we decided to keep the flooring and countertop colors neutral to accentuate the grain pattern and color of the Bamboo cabinets. We selected a mid-tone gray Corian solid surface countertop for both the perimeter and the kitchen island countertops. Next, we selected a smoky gray cork flooring which coordinates beautifully with both the countertops and the cabinetry.
For the backsplash, we wanted to add in a pop of color and selected a 3" x 6" subway tile in a deep purple to accent the Bamboo cabinetry.
Request a FREE Dura Supreme Brochure Packet:
http://www.durasupreme.com/request-brochure
Find a Dura Supreme Showroom near you today:
http://www.durasupreme.com/dealer-locator
To learn more about our Exotic Veneer options, go to: http://www.durasupreme.com/wood-species/exotic-veneers

wet bar with white marble countertop
Idee per una grande cucina chic con paraspruzzi con piastrelle diamantate, lavello sottopiano, ante di vetro, ante bianche, paraspruzzi bianco, top in marmo, pavimento in sughero e elettrodomestici in acciaio inossidabile
Idee per una grande cucina chic con paraspruzzi con piastrelle diamantate, lavello sottopiano, ante di vetro, ante bianche, paraspruzzi bianco, top in marmo, pavimento in sughero e elettrodomestici in acciaio inossidabile
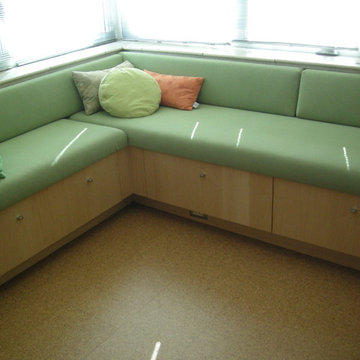
Window seat in kitchen created with DeWils pedestal drawer bases, great extra storage.
Idee per una cucina abitabile chic con pavimento in sughero
Idee per una cucina abitabile chic con pavimento in sughero

Designed by Malia Schultheis and built by Tru Form Tiny. This Tiny Home features Blue stained pine for the ceiling, pine wall boards in white, custom barn door, custom steel work throughout, and modern minimalist window trim. The Cabinetry is Maple with stainless steel countertop and hardware. The backsplash is a glass and stone mix. It only has a 2 burner cook top and no oven. The washer/ drier combo is in the kitchen area. Open shelving was installed to maintain an open feel.
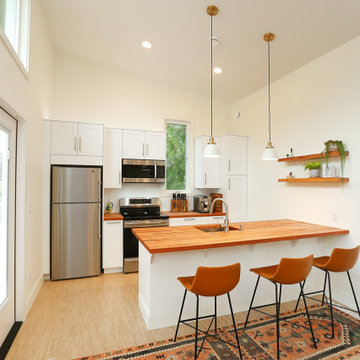
Immagine di una piccola cucina parallela nordica con lavello sottopiano, ante in stile shaker, ante bianche, top in legno, paraspruzzi bianco, paraspruzzi con piastrelle diamantate, elettrodomestici in acciaio inossidabile, pavimento in sughero e penisola

Photo Credit: Amy Barkow | Barkow Photo,
Lighting Design: LOOP Lighting,
Interior Design: Blankenship Design,
General Contractor: Constructomics LLC
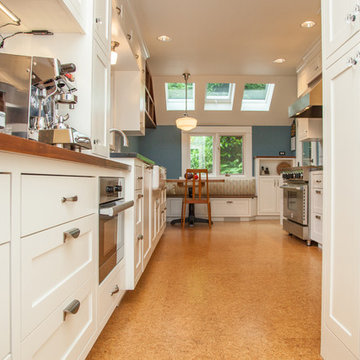
Idee per una cucina classica di medie dimensioni con lavello stile country, ante in stile shaker, ante bianche, top in saponaria, paraspruzzi giallo, paraspruzzi con piastrelle in ceramica, elettrodomestici in acciaio inossidabile, pavimento in sughero e nessuna isola

A Gilmans Kitchens and Baths - Design Build Project (REMMIES Award Winning Kitchen)
The original kitchen lacked counter space and seating for the homeowners and their family and friends. It was important for the homeowners to utilize every inch of usable space for storage, function and entertaining, so many organizational inserts were used in the kitchen design. Bamboo cabinets, cork flooring and neolith countertops were used in the design.
Storage Solutions include a spice pull-out, towel pull-out, pantry pull outs and lemans corner cabinets. Bifold lift up cabinets were also used for convenience. Special organizational inserts were used in the Pantry cabinets for maximum organization.
Check out more kitchens by Gilmans Kitchens and Baths!
http://www.gkandb.com/
DESIGNER: JANIS MANACSA
PHOTOGRAPHER: TREVE JOHNSON
CABINETS: DEWILS CABINETRY

Eric Roth
Idee per una cucina tradizionale di medie dimensioni con ante con riquadro incassato, ante in legno bruno, top in marmo, pavimento in sughero e top verde
Idee per una cucina tradizionale di medie dimensioni con ante con riquadro incassato, ante in legno bruno, top in marmo, pavimento in sughero e top verde

This gray transitional kitchen consists of open shelving, marble counters and flat panel cabinetry. The paneled refrigerator, white subway tile and gray cabinetry helps the compact kitchen have a much larger feel due to the light colors carried throughout the space.
Photo credit: Normandy Remodeling

Cool, dark and stadium style spice storage keeps things fresh and accessible.
©WestSound Home & Garden Magazine
Ispirazione per una grande cucina minimal con lavello sottopiano, ante lisce, ante in legno scuro, top in quarzo composito, paraspruzzi multicolore, elettrodomestici in acciaio inossidabile, pavimento in sughero, paraspruzzi con piastrelle in ceramica, pavimento marrone, top beige e soffitto a volta
Ispirazione per una grande cucina minimal con lavello sottopiano, ante lisce, ante in legno scuro, top in quarzo composito, paraspruzzi multicolore, elettrodomestici in acciaio inossidabile, pavimento in sughero, paraspruzzi con piastrelle in ceramica, pavimento marrone, top beige e soffitto a volta
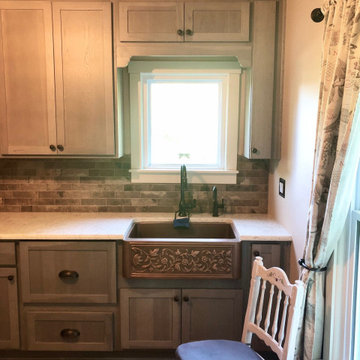
Esempio di una piccola cucina ad U country chiusa con lavello stile country, ante in stile shaker, ante grigie, top in quarzo composito, paraspruzzi marrone, paraspruzzi con piastrelle in ceramica, elettrodomestici bianchi, pavimento in sughero, nessuna isola, pavimento marrone, top bianco e soffitto in perlinato
Cucine con pavimento in sughero - Foto e idee per arredare
7