Cucine con pavimento in sughero e top verde - Foto e idee per arredare
Filtra anche per:
Budget
Ordina per:Popolari oggi
1 - 20 di 48 foto
1 di 3
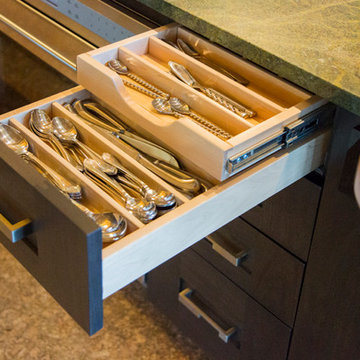
Eric Roth
Immagine di una cucina classica di medie dimensioni con ante con riquadro incassato, ante in legno bruno, paraspruzzi multicolore, top in marmo, pavimento in sughero e top verde
Immagine di una cucina classica di medie dimensioni con ante con riquadro incassato, ante in legno bruno, paraspruzzi multicolore, top in marmo, pavimento in sughero e top verde

Photography: Augie Salbosa
Kitchen remodel
Sub-Zero / Wolf appliances
Butcher countertop
Studio Becker Cabinetry
Cork flooring
Ice Stone countertop
Glass backsplash
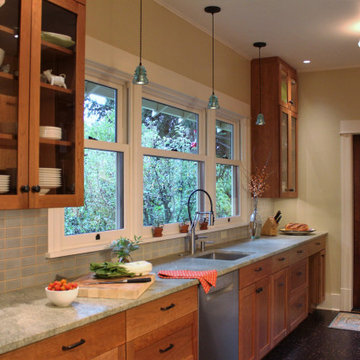
This is a kitchen made for a couple who loves to cook together and with friends and family.
Foto di una cucina stile americano con lavello sottopiano, ante in stile shaker, top in granito, paraspruzzi verde, paraspruzzi con piastrelle in ceramica, elettrodomestici in acciaio inossidabile, pavimento in sughero, pavimento marrone, top verde e nessuna isola
Foto di una cucina stile americano con lavello sottopiano, ante in stile shaker, top in granito, paraspruzzi verde, paraspruzzi con piastrelle in ceramica, elettrodomestici in acciaio inossidabile, pavimento in sughero, pavimento marrone, top verde e nessuna isola
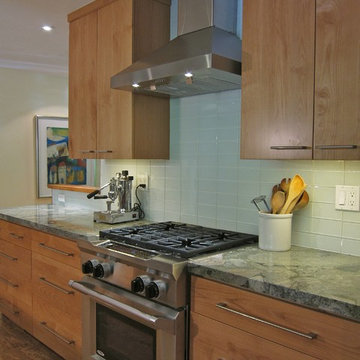
Foto di una cucina ad U moderna con ante in legno chiaro, top in granito, paraspruzzi con piastrelle di vetro, elettrodomestici in acciaio inossidabile, pavimento in sughero, ante lisce, paraspruzzi grigio e top verde
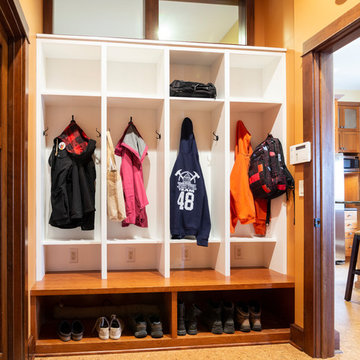
Jen Patselas Photography
Esempio di una grande cucina american style con lavello sottopiano, nessun'anta, ante in legno scuro, top in granito, elettrodomestici in acciaio inossidabile, pavimento in sughero e top verde
Esempio di una grande cucina american style con lavello sottopiano, nessun'anta, ante in legno scuro, top in granito, elettrodomestici in acciaio inossidabile, pavimento in sughero e top verde
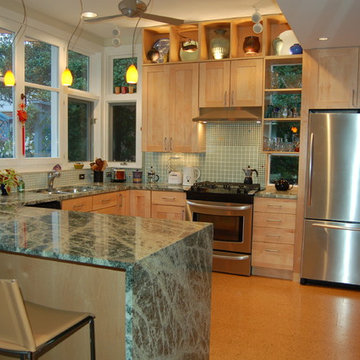
Working within the footprint of the existing house and a new, 3 by 11 foot addition, the scope of this project called for enhanced use of the existing kitchen space and better views to the heavily landscaped and terraced rear yard.
In response, numerous operable windows and doors wrap around three sides of the design, allowing the exterior landscaping and renovated deck to be more a part of the interior. A 9'-6" ceiling height helps define the kitchen area and provides enhanced views to an existing gazebo via the addition's high windows. With views to the exterior as a goal, most storage cabinets have been relocated to an interior wall. Glass doors and cabinet-mounted display lights accent the floor-to-ceiling pantry unit.
A Rain Forest Green granite countertop is complemented by cork floor tiles, soothing glass mosaics and a rich paint palette. The adjacent dining area's charcoal grey slate pavers provide superior functionality and have been outfitted with a radiant heat floor system.
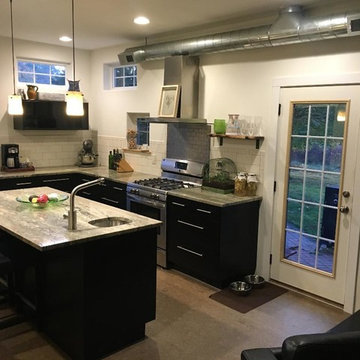
Formerly 7 foot ceiling kitchen. Raised ceiling two feet, installed new windows and doors, new electrical, plumbing, cork floors, radiant heat and air conditioning, sliding doors and new appliances.

Custom cabinets are featured in this kitchen: alder wall cabinets and pantries with recessed-panel doors, combined with horizontal rift-oak base cabinets that have slab doors and drawers. Corian was used for the "working' countertops, with quartzite used for the tabletop, wall cap, and backsplash inserts. Custom LED lighting used in the recessed trayed ceiling and for task lighting. The kitchen has several special features, including see-through cabinets installed in front of windows, to maximize the daylighting on the north side of the home. Inspired Imagery Photography
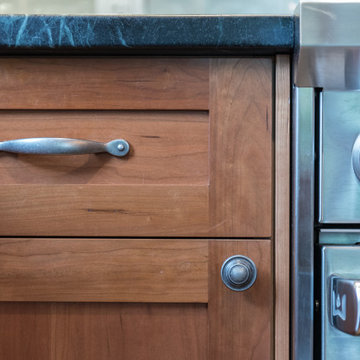
Ispirazione per un cucina con isola centrale con lavello da incasso, ante con riquadro incassato, ante in legno scuro, paraspruzzi bianco, elettrodomestici in acciaio inossidabile, top in saponaria, paraspruzzi con piastrelle in ceramica, pavimento in sughero, pavimento beige e top verde
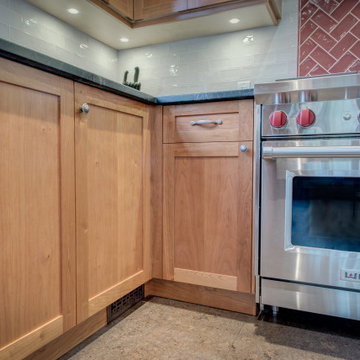
Idee per un cucina con isola centrale con lavello da incasso, ante con riquadro incassato, ante in legno scuro, paraspruzzi bianco, elettrodomestici in acciaio inossidabile, top in saponaria, paraspruzzi con piastrelle in ceramica, pavimento in sughero, pavimento beige e top verde
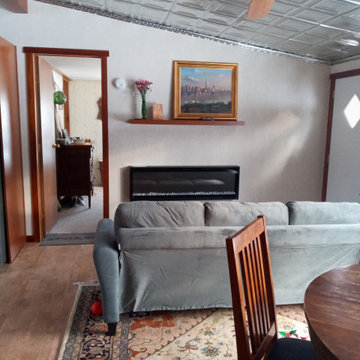
After renovations done to the hunting cabin, showing the modern cabinets and hardware in cherry wood and slab doors, updated appliances and backsplash. Beautiful cork floors and custom display cabinets.
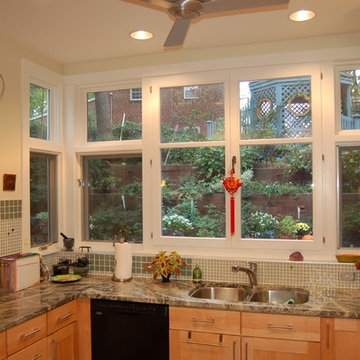
Working within the footprint of the existing house and a new, 3 by 11 foot addition, the scope of this project called for enhanced use of the existing kitchen space and better views to the heavily landscaped and terraced rear yard.
In response, numerous operable windows and doors wrap around three sides of the design, allowing the exterior landscaping and renovated deck to be more a part of the interior. A 9'-6" ceiling height helps define the kitchen area and provides enhanced views to an existing gazebo via the addition's high windows. With views to the exterior as a goal, most storage cabinets have been relocated to an interior wall. Glass doors and cabinet-mounted display lights accent the floor-to-ceiling pantry unit.
A Rain Forest Green granite countertop is complemented by cork floor tiles, soothing glass mosaics and a rich paint palette. The adjacent dining area's charcoal grey slate pavers provide superior functionality and have been outfitted with a radiant heat floor system.
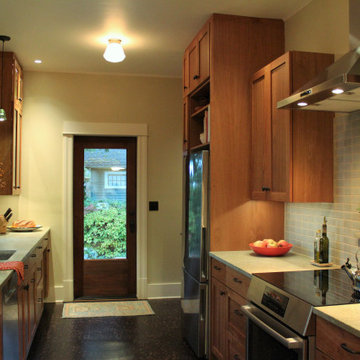
Immagine di una cucina stile americano con lavello sottopiano, ante in stile shaker, top in granito, paraspruzzi verde, paraspruzzi con piastrelle in ceramica, elettrodomestici in acciaio inossidabile, pavimento in sughero, pavimento marrone e top verde
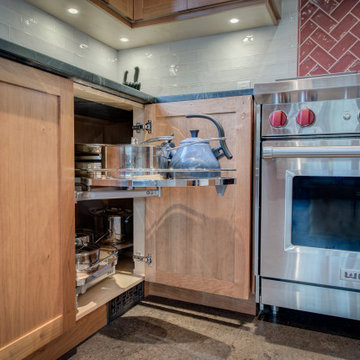
Esempio di un cucina con isola centrale con lavello da incasso, ante con riquadro incassato, ante in legno scuro, paraspruzzi bianco, elettrodomestici in acciaio inossidabile, top in saponaria, paraspruzzi con piastrelle in ceramica, pavimento in sughero, pavimento beige e top verde
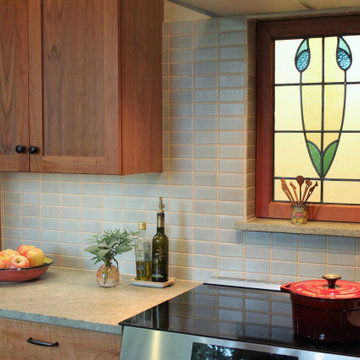
Idee per una cucina stile americano con lavello sottopiano, ante in stile shaker, top in granito, paraspruzzi verde, paraspruzzi con piastrelle in ceramica, elettrodomestici in acciaio inossidabile, pavimento in sughero, pavimento marrone e top verde
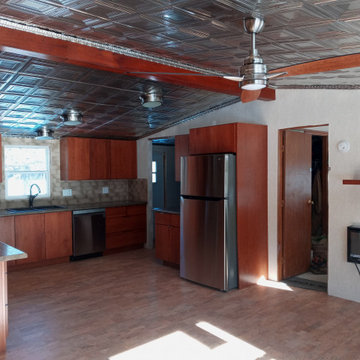
After renovations done to the hunting cabin, showing the modern cabinets and hardware in cherry wood and slab doors, updated appliances and backsplash. Beautiful cork floors and custom display cabinets.

Eric Roth
Idee per una cucina tradizionale di medie dimensioni con ante con riquadro incassato, ante in legno bruno, top in marmo, pavimento in sughero e top verde
Idee per una cucina tradizionale di medie dimensioni con ante con riquadro incassato, ante in legno bruno, top in marmo, pavimento in sughero e top verde
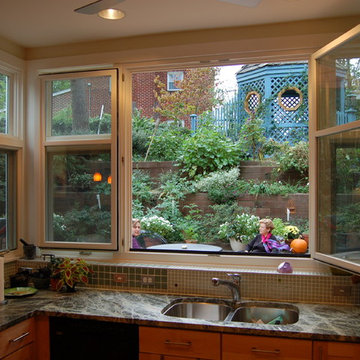
Working within the footprint of the existing house and a new, 3 by 11 foot addition, the scope of this project called for enhanced use of the existing kitchen space and better views to the heavily landscaped and terraced rear yard.
In response, numerous operable windows and doors wrap around three sides of the design, allowing the exterior landscaping and renovated deck to be more a part of the interior. A 9'-6" ceiling height helps define the kitchen area and provides enhanced views to an existing gazebo via the addition's high windows. With views to the exterior as a goal, most storage cabinets have been relocated to an interior wall. Glass doors and cabinet-mounted display lights accent the floor-to-ceiling pantry unit.
A Rain Forest Green granite countertop is complemented by cork floor tiles, soothing glass mosaics and a rich paint palette. The adjacent dining area's charcoal grey slate pavers provide superior functionality and have been outfitted with a radiant heat floor system.
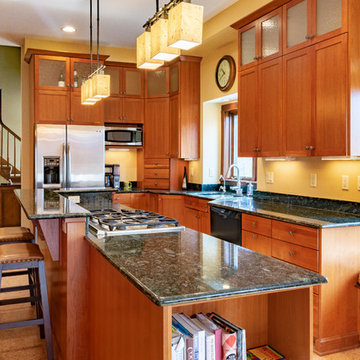
Jen Patselas Photography
Ispirazione per una grande cucina american style con lavello sottopiano, ante in stile shaker, ante in legno scuro, top in granito, elettrodomestici in acciaio inossidabile, pavimento in sughero e top verde
Ispirazione per una grande cucina american style con lavello sottopiano, ante in stile shaker, ante in legno scuro, top in granito, elettrodomestici in acciaio inossidabile, pavimento in sughero e top verde
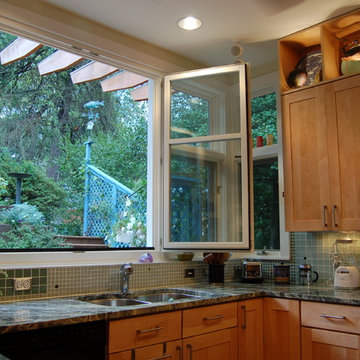
Working within the footprint of the existing house and a new, 3 by 11 foot addition, the scope of this project called for enhanced use of the existing kitchen space and better views to the heavily landscaped and terraced rear yard.
In response, numerous operable windows and doors wrap around three sides of the design, allowing the exterior landscaping and renovated deck to be more a part of the interior. A 9'-6" ceiling height helps define the kitchen area and provides enhanced views to an existing gazebo via the addition's high windows. With views to the exterior as a goal, most storage cabinets have been relocated to an interior wall. Glass doors and cabinet-mounted display lights accent the floor-to-ceiling pantry unit.
A Rain Forest Green granite countertop is complemented by cork floor tiles, soothing glass mosaics and a rich paint palette. The adjacent dining area's charcoal grey slate pavers provide superior functionality and have been outfitted with a radiant heat floor system.
Cucine con pavimento in sughero e top verde - Foto e idee per arredare
1