Cucine con parquet scuro e soffitto ribassato - Foto e idee per arredare
Filtra anche per:
Budget
Ordina per:Popolari oggi
141 - 160 di 609 foto
1 di 3
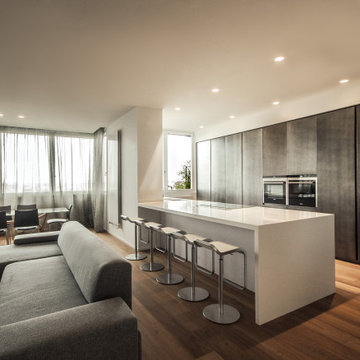
Idee per una grande cucina minimal con lavello integrato, ante lisce, ante bianche, top in superficie solida, parquet scuro, top bianco e soffitto ribassato
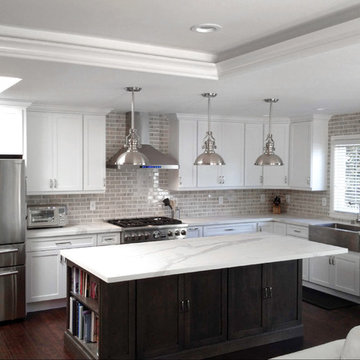
Ispirazione per una grande cucina chic con lavello stile country, ante con bugna sagomata, ante bianche, top in quarzo composito, paraspruzzi beige, paraspruzzi in mattoni, elettrodomestici in acciaio inossidabile, parquet scuro, pavimento marrone, top bianco e soffitto ribassato
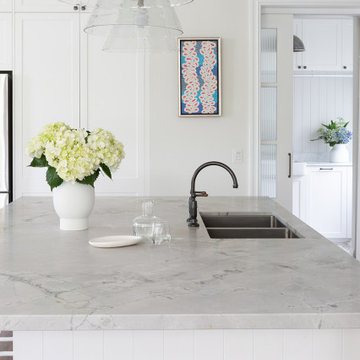
Beautiful Hamptons Style kitchen @sthcoogeebeachhouse
Idee per una grande cucina stile marinaro con lavello a doppia vasca, ante in stile shaker, ante bianche, top in marmo, paraspruzzi bianco, paraspruzzi con piastrelle in ceramica, elettrodomestici in acciaio inossidabile, parquet scuro, pavimento marrone, top grigio e soffitto ribassato
Idee per una grande cucina stile marinaro con lavello a doppia vasca, ante in stile shaker, ante bianche, top in marmo, paraspruzzi bianco, paraspruzzi con piastrelle in ceramica, elettrodomestici in acciaio inossidabile, parquet scuro, pavimento marrone, top grigio e soffitto ribassato
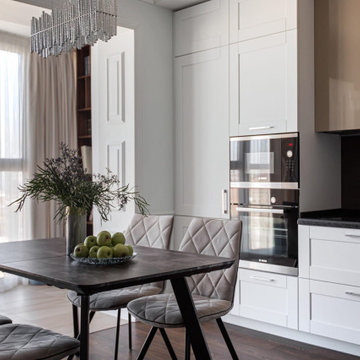
В элегантном дизайнерском проекте кухни GLORIA сочетаются нежность и легкость форм, лаконичность линий и точность пропорций, гармонично дополненных контрастными фасадами SOLO в глянцевом исполнении. Грамотно подобранные ручки и столешница лишь подчеркнули единство всей композиции в целом.
Фасады модели кухни SOLO и GLORIA могут быть окрашены в любой из 200 цветов по палитре MOSSMAN и иметь как глянцевую финишную отделку, так и матовую.
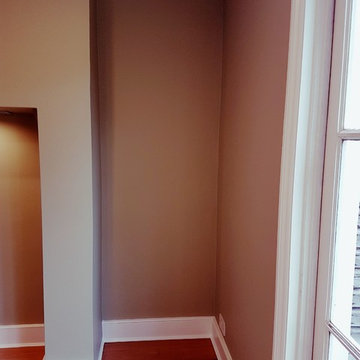
Small project for my regular Client in Balham. Completed painting and decorating work to the brand new kitchen - all surface was fully protected, and masked, everything dust-free sanding and painted by brush and roll. Door and window was spray painted.
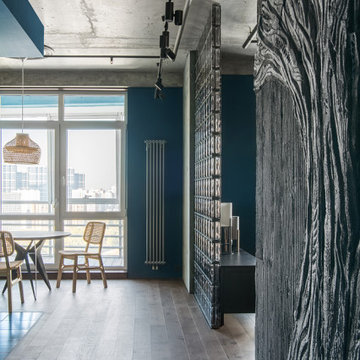
Foto di una cucina industriale di medie dimensioni con lavello sottopiano, paraspruzzi blu, paraspruzzi con piastrelle in ceramica, elettrodomestici neri, parquet scuro, nessuna isola, pavimento marrone, top nero e soffitto ribassato
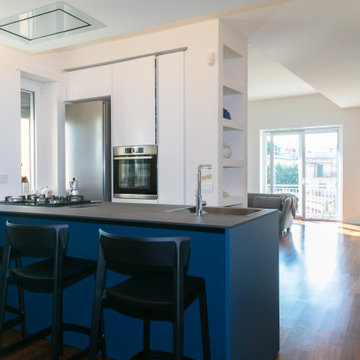
Ispirazione per una cucina moderna di medie dimensioni con lavello sottopiano, ante lisce, ante bianche, top in quarzo composito, paraspruzzi blu, elettrodomestici in acciaio inossidabile, parquet scuro, pavimento marrone, top grigio e soffitto ribassato
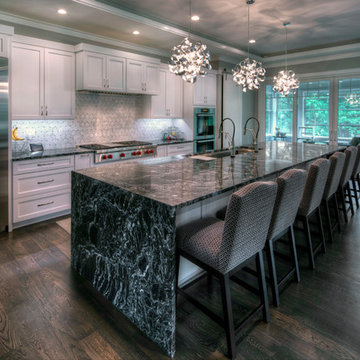
Steve Melnick
Ispirazione per una cucina stile americano con lavello sottopiano, ante in stile shaker, ante bianche, paraspruzzi grigio, elettrodomestici in acciaio inossidabile, parquet scuro, pavimento marrone, top nero e soffitto ribassato
Ispirazione per una cucina stile americano con lavello sottopiano, ante in stile shaker, ante bianche, paraspruzzi grigio, elettrodomestici in acciaio inossidabile, parquet scuro, pavimento marrone, top nero e soffitto ribassato
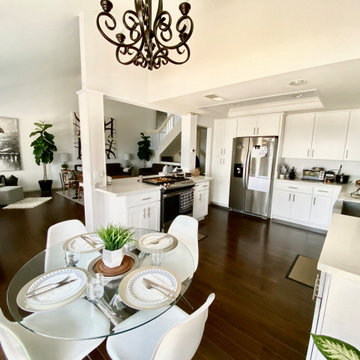
Foto di una piccola cucina design con lavello sottopiano, ante con riquadro incassato, ante bianche, top in quarzo composito, paraspruzzi bianco, paraspruzzi in quarzo composito, elettrodomestici in acciaio inossidabile, parquet scuro, pavimento marrone, top bianco e soffitto ribassato
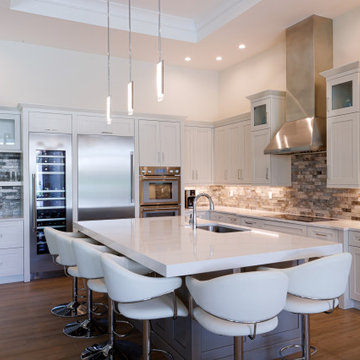
Esempio di una cucina con top bianco, lavello sottopiano, ante in stile shaker, ante bianche, top in marmo, paraspruzzi multicolore, paraspruzzi in mattoni, elettrodomestici in acciaio inossidabile, parquet scuro, pavimento marrone e soffitto ribassato
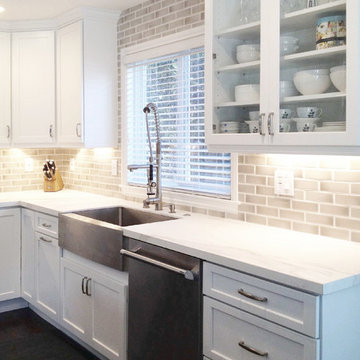
Immagine di una grande cucina tradizionale con lavello stile country, ante con bugna sagomata, ante bianche, top in quarzo composito, paraspruzzi beige, paraspruzzi in mattoni, elettrodomestici in acciaio inossidabile, parquet scuro, pavimento marrone, top bianco e soffitto ribassato
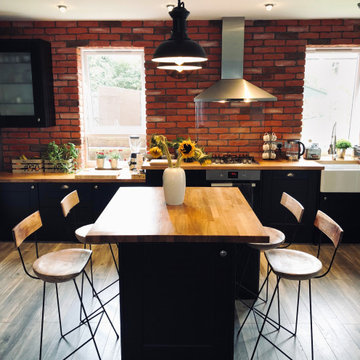
Ispirazione per una grande cucina industriale con lavello stile country, ante con bugna sagomata, ante nere, top in legno, elettrodomestici neri, parquet scuro, pavimento multicolore, top marrone e soffitto ribassato
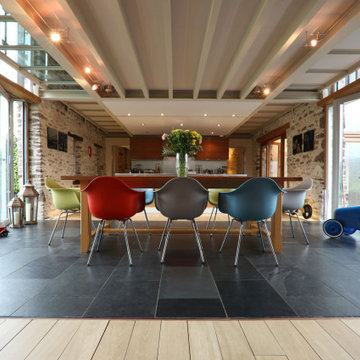
The kitchen area is set just off from the central glazed space to the side of the dinning room area. The space is flooded with daylight. It is possible to walk past each side of the kitchen space to access the rooms beyond. The kitchen has a central island so that the focus is always on the family and guests during meal times.
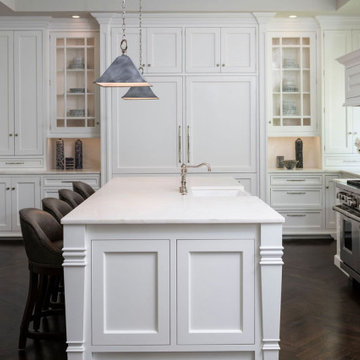
Traditional kitchen and island with all white cabinetry and white marble countertops, island seating, dark hardwood chevron flooring and pendant lighting (Side)
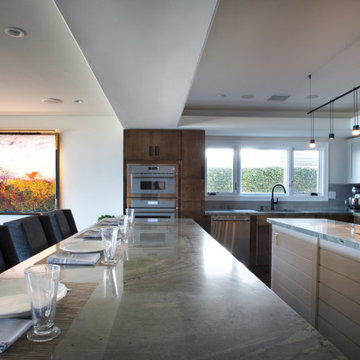
Quartzite counter-tops in two different colors, green and tan/beige. Cabinets are a mix of flat panel and shaker style. Flooring is a walnut hardwood. Design of the space is a transitional/modern style.
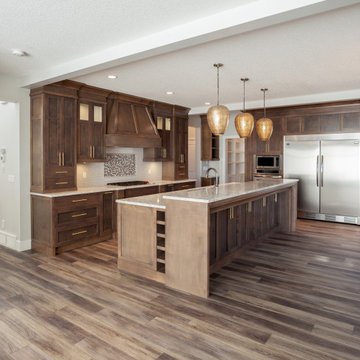
Custom Craftsman
Calgary, Alberta
Kitchen : Large Central Island w/Bar Seating & additional storage, Walk through Butlers Pantry with Sink, Beverage fridge and access to Outdoor Living Room
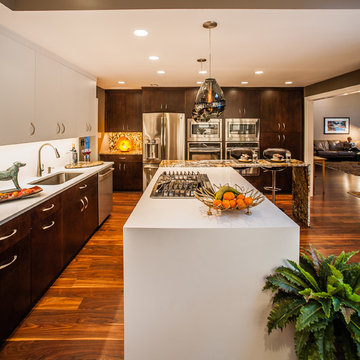
Purposeful character was achieved by creating distinct task stations with contrasting colors and materials. This approach not only adds character to the environment but also fosters the personalization of the homeowners. Additionally, it can also help to enhance productivity by creating a focused and organized work environment.
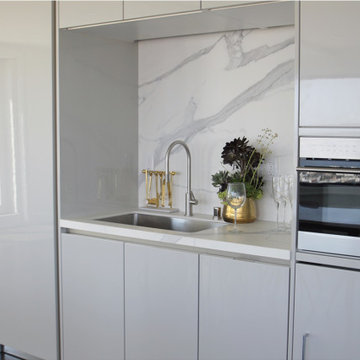
The client came to us looking to update their kitchen and kitchenette in order to match recent changes made to the rest of their 1905 Cow Hollow home. Their goal? Build a space that was impressive and grand.
We chose classic luxury cues—golds and marbles—for the two kitchens and consulted on colors, light fixtures, and furniture throughout the rest of their home to marry the various spaces.
In the main kitchen, we created a focal point using a faux marble Calacatta Neolith bookmatch backsplash, an impactful piece that created that arresting effect the client sought at half the cost of real marble.
We paired that with simple, understated but rich accessories, like a sleek and simple oven hood that wouldn’t obstruct the backsplash and glossy, sterling grey cabinets with polished nickel accents. For a final touch of flair, we hung two ochre NYC 3-Tier Pear Chandeliers.
Together, these pieces cemented the look. High-Chic. Simple. Modern. Iconic.
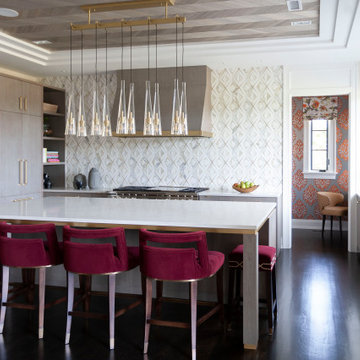
Idee per una cucina contemporanea con ante lisce, ante grigie, paraspruzzi bianco, elettrodomestici in acciaio inossidabile, parquet scuro, pavimento marrone, top bianco, soffitto ribassato e soffitto in legno
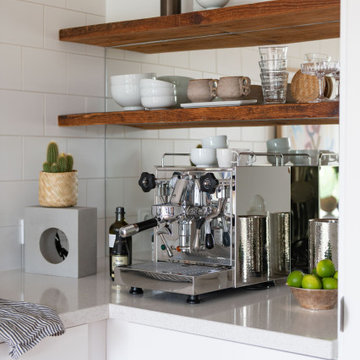
Idee per un'ampia cucina scandinava con lavello da incasso, ante lisce, ante bianche, top in quarzo composito, paraspruzzi bianco, paraspruzzi con piastrelle in ceramica, elettrodomestici bianchi, parquet scuro, pavimento marrone, top grigio e soffitto ribassato
Cucine con parquet scuro e soffitto ribassato - Foto e idee per arredare
8