Cucine con parquet scuro e soffitto ribassato - Foto e idee per arredare
Filtra anche per:
Budget
Ordina per:Popolari oggi
61 - 80 di 609 foto
1 di 3
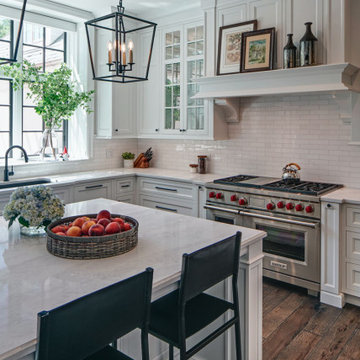
Design Challenges:
-Offer sufficient storage despite a very large window and many appliances
-Include an island without crowding the existing breakfast table
-Create a feeling of warmth in an all-white kitchen
Design Solutions:
-Take wall cabinets up to the 10′ ceiling – this facilitates plenty of storage for everyday items and items that are used less frequently
-Scale the island’s potential back a bit and add furniture details so that it fits into the space beautifully
-Add glass doors to the cabinets surrounding the hood – displaying carefully curated items and keepsakes is a great way to add color to a mostly white space
-Matte black hardware and lighting adds contrast and keeps things fresh
THE RENEWED SPACE
The family loves their new kitchen. As a focal point for meals and activities, it is the hub of their day-to-day lives. The bright, light-filled space is great for cooking, enjoying meals and spending time with family and friends.
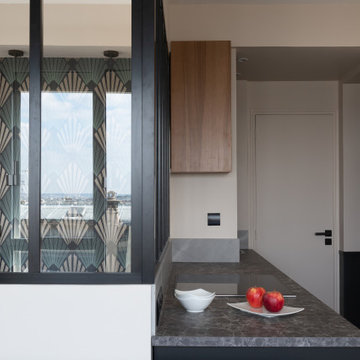
Création d’un studio indépendant d'un appartement familial, suite à la réunion de deux lots. Une rénovation importante est effectuée et l’ensemble des espaces est restructuré et optimisé avec de nombreux rangements sur mesure. Les espaces sont ouverts au maximum pour favoriser la vue vers l’extérieur.
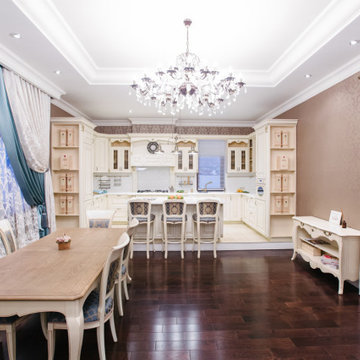
Дизайн кухни соответствуют стилю современная классика. Мебель в кухню-столовая подбиралась индивидуально.
Esempio di una grande cucina tradizionale con lavello sottopiano, ante di vetro, ante beige, top in superficie solida, paraspruzzi bianco, paraspruzzi con piastrelle a listelli, elettrodomestici bianchi, parquet scuro, pavimento marrone, top bianco e soffitto ribassato
Esempio di una grande cucina tradizionale con lavello sottopiano, ante di vetro, ante beige, top in superficie solida, paraspruzzi bianco, paraspruzzi con piastrelle a listelli, elettrodomestici bianchi, parquet scuro, pavimento marrone, top bianco e soffitto ribassato
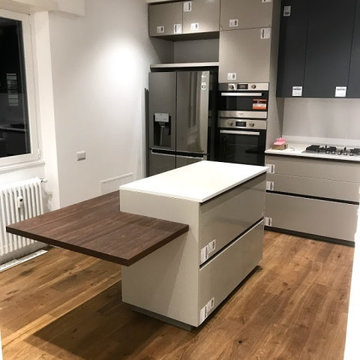
Esempio di una piccola cucina minimalista con lavello sottopiano, ante a filo, top in quarzo composito, paraspruzzi grigio, paraspruzzi in quarzo composito, elettrodomestici in acciaio inossidabile, parquet scuro, top grigio e soffitto ribassato

Quartzite counter-tops in two different colors, green and tan/beige. Cabinets are a mix of flat panel and shaker style. Flooring is a walnut hardwood. Design of the space is a transitional/modern style.
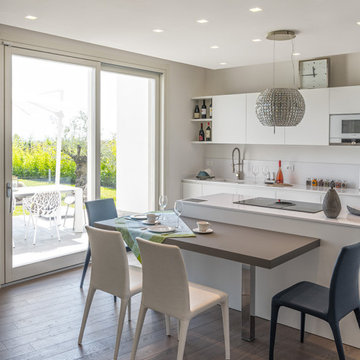
Cucina lineare impreziosita da un lussuoso lampadario che cade sull'isola centrale con piano cottura a cappa integrata.
Per rendere tutt'uno l'ambiente è stato realizzato un tavolo incorporato all'isola.
le finiture utilizzate sono principalmente laccature.
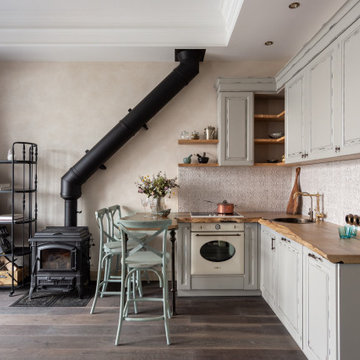
Ispirazione per una cucina a L country con lavello da incasso, ante con bugna sagomata, ante con finitura invecchiata, top in legno, paraspruzzi bianco, elettrodomestici bianchi, parquet scuro, penisola, pavimento marrone, top marrone e soffitto ribassato
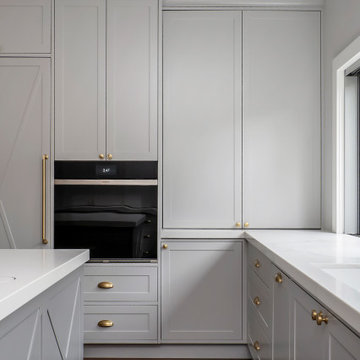
A Hamptons entertainer with every appliance you could wish for and storage solutions. This kitchen is a kitchen that is beyond the norm. Not only does it deliver instant impact by way of it's size & features. It houses the very best of modern day appliances that money can buy. It's highly functional with everything at your fingertips. This space is a dream experience for everyone in the home, & is especially a real treat for the cooks when they entertain
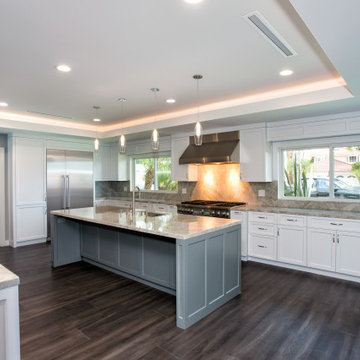
Beautiful custom kitchen with 7” wood plank flooring, back-lit coffered ceiling tray, custom cabinetry layout with shaker style doors, glass display cabinets, matching valances, custom 'Perla Venata' quartzite countertop and backsplash material (milled from the same stone), island sink and dishwasher, secondary island for entertainment and storage, under-cabinet lighting and appliance garage. Soft-close Blum hardware with pull-out drawers and shelves. Two-color cabinet paint design, built-in refrigerator and pantry cabinet, and custom interior doors.
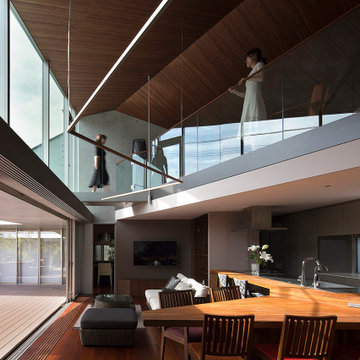
Idee per una cucina minimal di medie dimensioni con ante a filo, ante beige, top in legno, parquet scuro, 2 o più isole e soffitto ribassato
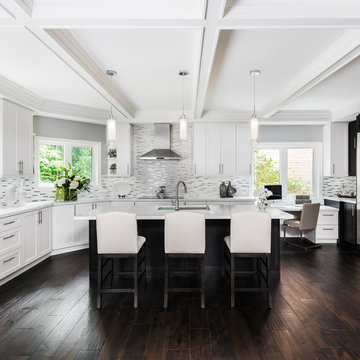
Large Kitchen Renovation with dark hardwood flooring, glass tile backsplash, waffled ceilings, pendant lights, storage, built in appliances, dark mixed with light shaker cabinet doors, built in desk area, open to eating area and family room.
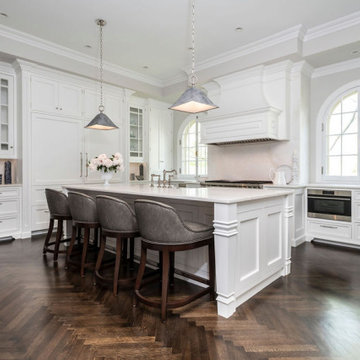
Traditional kitchen and island with all white cabinetry, white marble countertops, island seating, dark hardwood chevron flooring, pendant lighting, arched windows, and a tray ceiling design.
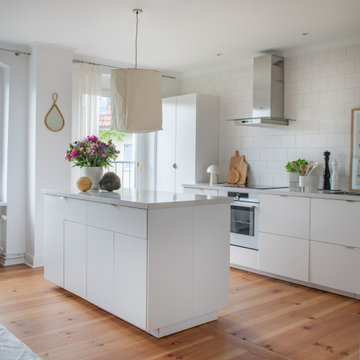
Foto di un'ampia cucina scandinava con lavello da incasso, ante lisce, ante bianche, top in quarzo composito, paraspruzzi bianco, paraspruzzi con piastrelle in ceramica, elettrodomestici bianchi, parquet scuro, pavimento marrone, top grigio e soffitto ribassato
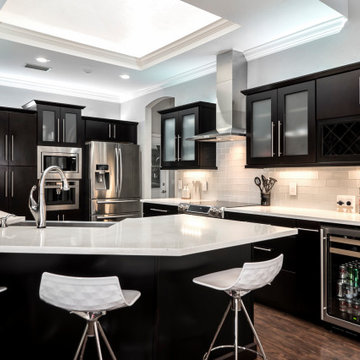
2014 Renovated kitchen in Gainesville, Florida with black flat panel cabinets, a built-in beverage cooler and wine rack, kitchen island with seating, and beautiful dark wood flooring.
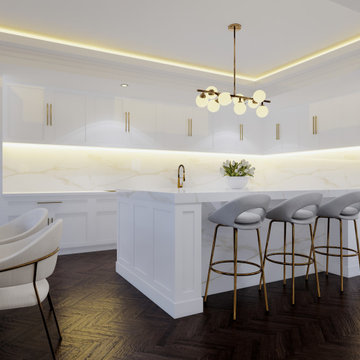
Esempio di una grande cucina design con lavello integrato, ante in stile shaker, ante bianche, top in marmo, paraspruzzi bianco, paraspruzzi in marmo, elettrodomestici da incasso, parquet scuro, pavimento marrone, top bianco e soffitto ribassato
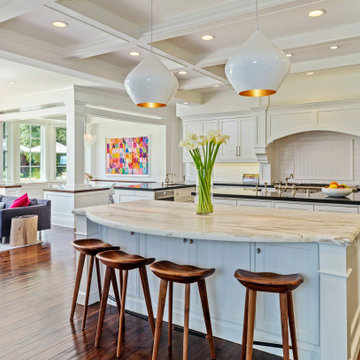
Ispirazione per una cucina a L di medie dimensioni con top in marmo, paraspruzzi bianco, elettrodomestici in acciaio inossidabile, parquet scuro, 2 o più isole, pavimento marrone e soffitto ribassato
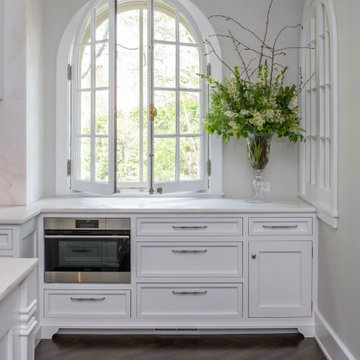
Traditional kitchen with all white cabinetry, white marble countertops, open arched window, dark hardwood chevron flooring, and a tray ceiling design.
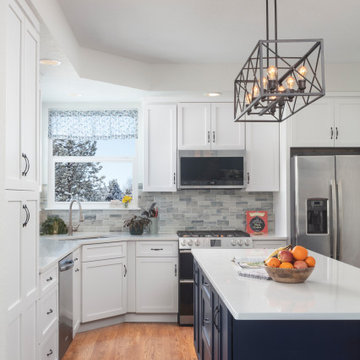
This house was new to the homeowner. Due to the dated, nonfunctional kitchen space, it was necessary to update the space to match their style. Creating this bright, modern farmhouse kitchen was the ideal update that was important. As well as using a white cabinet/ with a pop of color and, of course, functional cabinets for better use of the space.
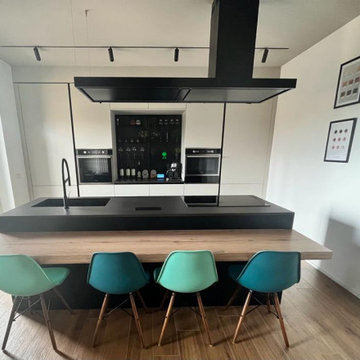
Immagine di una grande cucina minimalista con lavello integrato, ante lisce, ante nere, top in quarzo composito, elettrodomestici neri, parquet scuro, pavimento marrone, top nero e soffitto ribassato
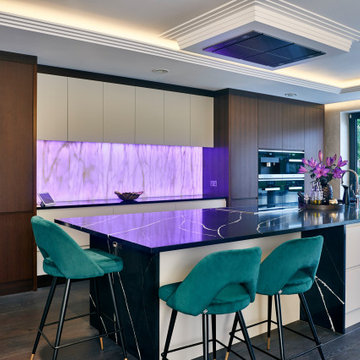
Foto di una cucina contemporanea con ante lisce, ante grigie, elettrodomestici in acciaio inossidabile, parquet scuro, pavimento marrone, top nero e soffitto ribassato
Cucine con parquet scuro e soffitto ribassato - Foto e idee per arredare
4