Cucine con paraspruzzi verde - Foto e idee per arredare
Filtra anche per:
Budget
Ordina per:Popolari oggi
21 - 40 di 6.403 foto
1 di 3

The homeowner's had a small, non functional kitchen. With their desire to think outside of the box we were able to knock down a structural wall between the kitchen and dining room to give them a large island and a more functional kitchen. To keep costs down we left the sink in the existing location under the window. We provided them with a large pantry cabinet to replace their closet. In the dining room area we flanked the window with a window seat and a storage space for them to put shoes when coming in from the garage. This more open concept kitchen provides the homeowner's with a great entertaining space for their large family gatherings.
Mike Kaskel
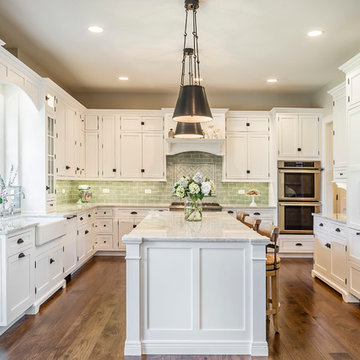
Rolfe Hokanson
Idee per una cucina tradizionale con lavello stile country, ante in stile shaker, ante bianche, top in quarzite, paraspruzzi verde, paraspruzzi con piastrelle in ceramica, elettrodomestici da incasso e pavimento in legno massello medio
Idee per una cucina tradizionale con lavello stile country, ante in stile shaker, ante bianche, top in quarzite, paraspruzzi verde, paraspruzzi con piastrelle in ceramica, elettrodomestici da incasso e pavimento in legno massello medio

This whole house remodel included a kitchen & 3 baths for a young growing family.
They were going for a transitional style with a coastal twist. The kitchen was designed using Fieldstone Cabinetry with a light-colored perimeter and a darker island for contrast. The traditional farmhouse style sink is contrasted with a contemporary single control faucet in polished chrome.
Kyle J Caldwell Photography

Ispirazione per una grande cucina chic con lavello sottopiano, ante con riquadro incassato, ante in legno scuro, top in granito, paraspruzzi verde, paraspruzzi con piastrelle di vetro, elettrodomestici in acciaio inossidabile e parquet scuro

Immagine di una grande cucina minimal con lavello sottopiano, ante grigie, paraspruzzi verde, paraspruzzi con piastrelle di vetro, elettrodomestici in acciaio inossidabile, parquet scuro, ante lisce, top in quarzite e pavimento marrone
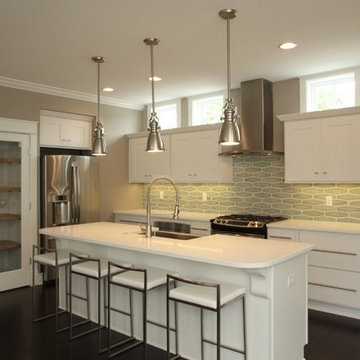
Elongated hexagon tile back splash adds elegance to this transitional space.
Immagine di una cucina classica di medie dimensioni con lavello stile country, ante in stile shaker, ante bianche, top in quarzite, paraspruzzi verde, paraspruzzi con piastrelle in ceramica, elettrodomestici in acciaio inossidabile e parquet scuro
Immagine di una cucina classica di medie dimensioni con lavello stile country, ante in stile shaker, ante bianche, top in quarzite, paraspruzzi verde, paraspruzzi con piastrelle in ceramica, elettrodomestici in acciaio inossidabile e parquet scuro
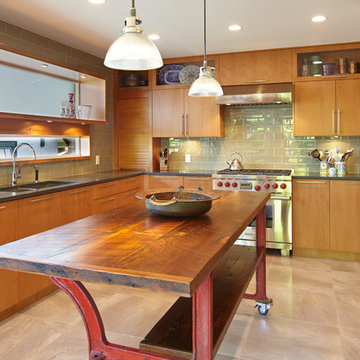
Martin Knowles Photography
Immagine di una cucina ad U design chiusa con lavello a doppia vasca, ante lisce, ante in legno scuro, paraspruzzi verde, paraspruzzi con piastrelle diamantate, elettrodomestici in acciaio inossidabile e top in granito
Immagine di una cucina ad U design chiusa con lavello a doppia vasca, ante lisce, ante in legno scuro, paraspruzzi verde, paraspruzzi con piastrelle diamantate, elettrodomestici in acciaio inossidabile e top in granito

A view of the kitchen with the IKEA butcher block countertop in the foreground. 3'x9' Hanstone island in the background, with view through arched opening into the dining room/library. Windows under the upper cabinets bring soft northern light into the kitchen. Stair guardrail of steel and maple.
Wall paint color: "Beach Glass," Benjamin Moore.
Photo by Whit Preston.

photography by Trent Bell
Idee per una cucina a L classica chiusa con lavello sottopiano, ante in legno scuro, paraspruzzi in lastra di pietra, elettrodomestici in acciaio inossidabile, paraspruzzi verde, ante in stile shaker e top in saponaria
Idee per una cucina a L classica chiusa con lavello sottopiano, ante in legno scuro, paraspruzzi in lastra di pietra, elettrodomestici in acciaio inossidabile, paraspruzzi verde, ante in stile shaker e top in saponaria
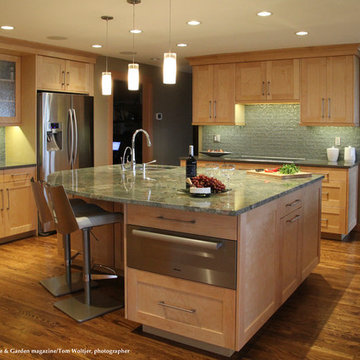
An induction cooktop paired with a down draft exhaust system, a warming drawer, a compact speed cook wall oven, trio counter depth refrigerator and under counter wall oven (opposite the cooktop) provide all the appliance power a gourmet cook could ask for.
West Sound Home & Garden magazine/Tom Woltjer, photographer

Designed as a prominent display of Architecture, Elk Ridge Lodge stands firmly upon a ridge high atop the Spanish Peaks Club in Big Sky, Montana. Designed around a number of principles; sense of presence, quality of detail, and durability, the monumental home serves as a Montana Legacy home for the family.
Throughout the design process, the height of the home to its relationship on the ridge it sits, was recognized the as one of the design challenges. Techniques such as terracing roof lines, stretching horizontal stone patios out and strategically placed landscaping; all were used to help tuck the mass into its setting. Earthy colored and rustic exterior materials were chosen to offer a western lodge like architectural aesthetic. Dry stack parkitecture stone bases that gradually decrease in scale as they rise up portray a firm foundation for the home to sit on. Historic wood planking with sanded chink joints, horizontal siding with exposed vertical studs on the exterior, and metal accents comprise the remainder of the structures skin. Wood timbers, outriggers and cedar logs work together to create diversity and focal points throughout the exterior elevations. Windows and doors were discussed in depth about type, species and texture and ultimately all wood, wire brushed cedar windows were the final selection to enhance the "elegant ranch" feel. A number of exterior decks and patios increase the connectivity of the interior to the exterior and take full advantage of the views that virtually surround this home.
Upon entering the home you are encased by massive stone piers and angled cedar columns on either side that support an overhead rail bridge spanning the width of the great room, all framing the spectacular view to the Spanish Peaks Mountain Range in the distance. The layout of the home is an open concept with the Kitchen, Great Room, Den, and key circulation paths, as well as certain elements of the upper level open to the spaces below. The kitchen was designed to serve as an extension of the great room, constantly connecting users of both spaces, while the Dining room is still adjacent, it was preferred as a more dedicated space for more formal family meals.
There are numerous detailed elements throughout the interior of the home such as the "rail" bridge ornamented with heavy peened black steel, wire brushed wood to match the windows and doors, and cannon ball newel post caps. Crossing the bridge offers a unique perspective of the Great Room with the massive cedar log columns, the truss work overhead bound by steel straps, and the large windows facing towards the Spanish Peaks. As you experience the spaces you will recognize massive timbers crowning the ceilings with wood planking or plaster between, Roman groin vaults, massive stones and fireboxes creating distinct center pieces for certain rooms, and clerestory windows that aid with natural lighting and create exciting movement throughout the space with light and shadow.

Photographer: David Whittaker
Esempio di una grande cucina contemporanea con elettrodomestici in acciaio inossidabile, lavello sottopiano, ante lisce, ante nere, top in superficie solida, paraspruzzi verde, paraspruzzi con piastrelle a listelli e parquet scuro
Esempio di una grande cucina contemporanea con elettrodomestici in acciaio inossidabile, lavello sottopiano, ante lisce, ante nere, top in superficie solida, paraspruzzi verde, paraspruzzi con piastrelle a listelli e parquet scuro

Stacy Zarin-Goldberg
Idee per una cucina american style di medie dimensioni con lavello sottopiano, ante con riquadro incassato, ante verdi, top in quarzo composito, paraspruzzi verde, paraspruzzi con piastrelle di vetro, elettrodomestici da incasso, pavimento in legno massello medio, pavimento marrone e top grigio
Idee per una cucina american style di medie dimensioni con lavello sottopiano, ante con riquadro incassato, ante verdi, top in quarzo composito, paraspruzzi verde, paraspruzzi con piastrelle di vetro, elettrodomestici da incasso, pavimento in legno massello medio, pavimento marrone e top grigio
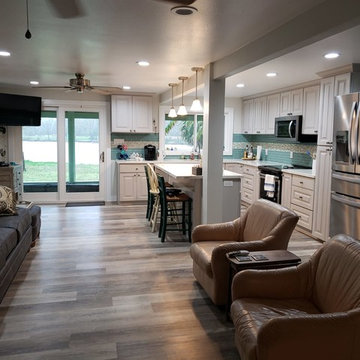
Foto di una cucina costiera di medie dimensioni con lavello a doppia vasca, ante con bugna sagomata, ante grigie, top in quarzo composito, paraspruzzi verde, paraspruzzi con piastrelle di vetro, elettrodomestici in acciaio inossidabile, pavimento in vinile, pavimento grigio e top bianco

Suzanna Scott Photography
Foto di una cucina minimalista con ante lisce, ante bianche, paraspruzzi verde, elettrodomestici in acciaio inossidabile, parquet chiaro, pavimento beige, top bianco, lavello sottopiano e paraspruzzi con piastrelle diamantate
Foto di una cucina minimalista con ante lisce, ante bianche, paraspruzzi verde, elettrodomestici in acciaio inossidabile, parquet chiaro, pavimento beige, top bianco, lavello sottopiano e paraspruzzi con piastrelle diamantate
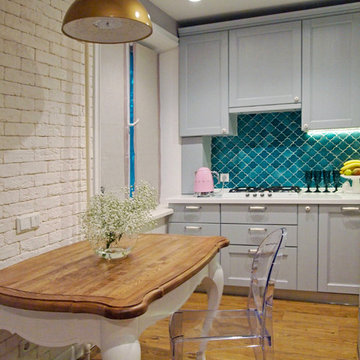
Яркий кухонный фартук из плитки ручной работы "Лотос" для небольшой светлой кухни.
Idee per una piccola cucina a L classica chiusa con lavello sottopiano, ante con bugna sagomata, ante bianche, top in superficie solida, paraspruzzi verde, paraspruzzi con piastrelle in ceramica, elettrodomestici bianchi, pavimento in gres porcellanato, nessuna isola, pavimento beige e top bianco
Idee per una piccola cucina a L classica chiusa con lavello sottopiano, ante con bugna sagomata, ante bianche, top in superficie solida, paraspruzzi verde, paraspruzzi con piastrelle in ceramica, elettrodomestici bianchi, pavimento in gres porcellanato, nessuna isola, pavimento beige e top bianco
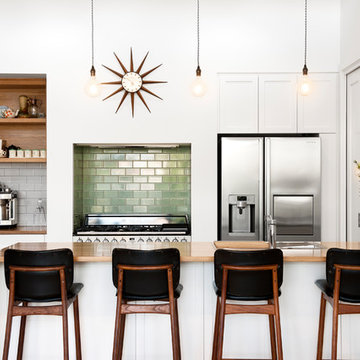
Corey Sampson @ CR3 Studio
Esempio di una cucina parallela design con lavello da incasso, ante lisce, ante bianche, top in legno, paraspruzzi verde, paraspruzzi con piastrelle diamantate, elettrodomestici in acciaio inossidabile, penisola, pavimento beige e top marrone
Esempio di una cucina parallela design con lavello da incasso, ante lisce, ante bianche, top in legno, paraspruzzi verde, paraspruzzi con piastrelle diamantate, elettrodomestici in acciaio inossidabile, penisola, pavimento beige e top marrone

Attractive mid-century modern home built in 1957.
Scope of work for this design/build remodel included reworking the space for an open floor plan, making this home feel modern while keeping some of the homes original charm. We completely reconfigured the entry and stair case, moved walls and installed a free span ridge beam to allow for an open concept. Some of the custom features were 2 sided fireplace surround, new metal railings with a walnut cap, a hand crafted walnut door surround, and last but not least a big beautiful custom kitchen with an enormous island. Exterior work included a new metal roof, siding and new windows.

Cati Teague Photography
Cabinet design by Dove Studio.
Idee per una cucina a L bohémian con lavello sottopiano, ante in stile shaker, ante grigie, top in quarzo composito, paraspruzzi verde, paraspruzzi con piastrelle in ceramica, elettrodomestici in acciaio inossidabile, pavimento in cemento, pavimento marrone, top bianco e penisola
Idee per una cucina a L bohémian con lavello sottopiano, ante in stile shaker, ante grigie, top in quarzo composito, paraspruzzi verde, paraspruzzi con piastrelle in ceramica, elettrodomestici in acciaio inossidabile, pavimento in cemento, pavimento marrone, top bianco e penisola

Tall larder and storage unit that also houses the integrated fridge and freezer.
Immagine di una piccola cucina chic con lavello a vasca singola, ante lisce, ante beige, top in granito, paraspruzzi verde, paraspruzzi con piastrelle in ceramica, elettrodomestici in acciaio inossidabile, parquet chiaro, nessuna isola, pavimento marrone e top nero
Immagine di una piccola cucina chic con lavello a vasca singola, ante lisce, ante beige, top in granito, paraspruzzi verde, paraspruzzi con piastrelle in ceramica, elettrodomestici in acciaio inossidabile, parquet chiaro, nessuna isola, pavimento marrone e top nero
Cucine con paraspruzzi verde - Foto e idee per arredare
2