Cucine con paraspruzzi verde - Foto e idee per arredare
Filtra anche per:
Budget
Ordina per:Popolari oggi
141 - 160 di 6.403 foto
1 di 3
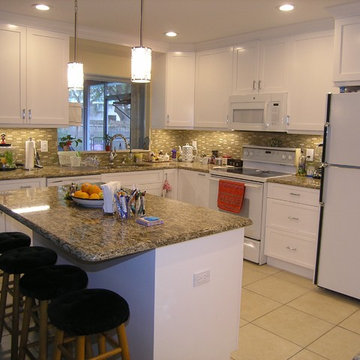
Ispirazione per una cucina classica di medie dimensioni con lavello a doppia vasca, ante in stile shaker, ante bianche, top in granito, paraspruzzi verde, paraspruzzi con piastrelle a listelli, elettrodomestici in acciaio inossidabile e pavimento con piastrelle in ceramica

Idee per una piccola cucina minimal con lavello sottopiano, ante lisce, ante in legno chiaro, paraspruzzi con lastra di vetro, elettrodomestici in acciaio inossidabile, penisola, pavimento beige, top in marmo, paraspruzzi verde, pavimento in cementine e top bianco
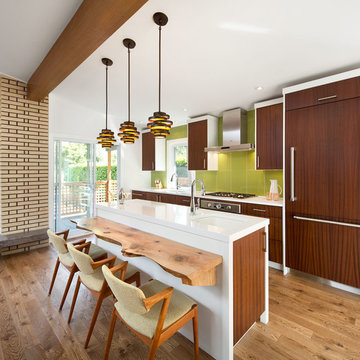
Ema Peter Photography http://www.emapeter.com/
Constructed by Best Builders. http://www.houzz.com/pro/bestbuildersca/ www.bestbuilders.ca
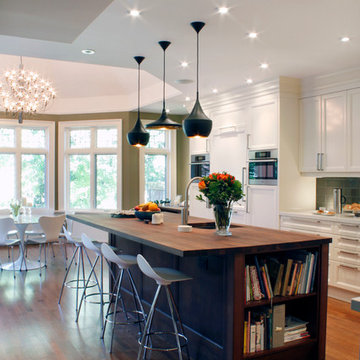
2 tone kitchen with a custom built walnut butcherblock island. Transitional style with stainless steel handles and modern glass tile backsplash mixed with a 5 piece decorative door and crown moulding.
All mill-work is designed, provided and installed by Yorkville Design Centre
Design of space: Yorkville Design Centre

Photos by Brett Boardman
Immagine di una cucina contemporanea di medie dimensioni in acciaio con elettrodomestici in acciaio inossidabile, ante lisce, ante in legno bruno, paraspruzzi verde, paraspruzzi con piastrelle in ceramica, pavimento in legno massello medio e top in granito
Immagine di una cucina contemporanea di medie dimensioni in acciaio con elettrodomestici in acciaio inossidabile, ante lisce, ante in legno bruno, paraspruzzi verde, paraspruzzi con piastrelle in ceramica, pavimento in legno massello medio e top in granito
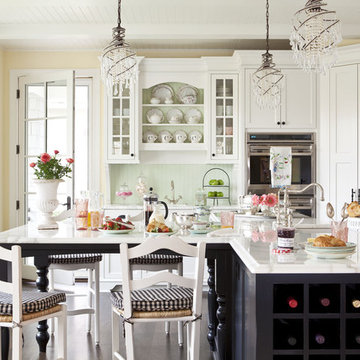
Martha O'Hara Interiors, Interior Design | REFINED LLC, Builder | Troy Thies Photography | Shannon Gale, Photo Styling
Esempio di una cucina chic di medie dimensioni con ante con riquadro incassato, ante bianche, lavello sottopiano, top in marmo, paraspruzzi verde, elettrodomestici in acciaio inossidabile e parquet scuro
Esempio di una cucina chic di medie dimensioni con ante con riquadro incassato, ante bianche, lavello sottopiano, top in marmo, paraspruzzi verde, elettrodomestici in acciaio inossidabile e parquet scuro
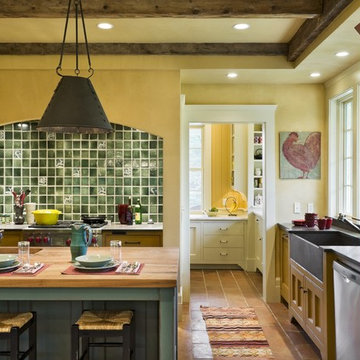
Rob Karosis Photography
www.robkarosis.com
Immagine di una cucina rustica con lavello stile country, top in legno, ante con riquadro incassato, ante gialle, paraspruzzi verde e struttura in muratura
Immagine di una cucina rustica con lavello stile country, top in legno, ante con riquadro incassato, ante gialle, paraspruzzi verde e struttura in muratura

Tahoe Real Estate Photography
Idee per una cucina stile rurale di medie dimensioni con lavello sottopiano, ante in stile shaker, ante grigie, top in superficie solida, paraspruzzi verde, paraspruzzi con piastrelle diamantate, elettrodomestici in acciaio inossidabile, pavimento in legno massello medio, top bianco e pavimento marrone
Idee per una cucina stile rurale di medie dimensioni con lavello sottopiano, ante in stile shaker, ante grigie, top in superficie solida, paraspruzzi verde, paraspruzzi con piastrelle diamantate, elettrodomestici in acciaio inossidabile, pavimento in legno massello medio, top bianco e pavimento marrone
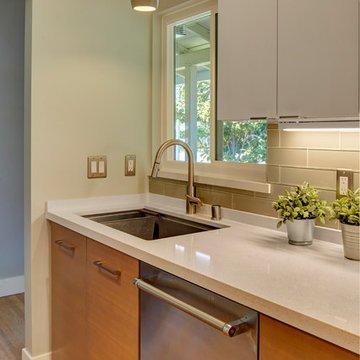
Photo By Mike Kaskel
Immagine di una piccola cucina design con ante marroni, top in quarzite, paraspruzzi verde, paraspruzzi con piastrelle di vetro, elettrodomestici in acciaio inossidabile, nessuna isola e top bianco
Immagine di una piccola cucina design con ante marroni, top in quarzite, paraspruzzi verde, paraspruzzi con piastrelle di vetro, elettrodomestici in acciaio inossidabile, nessuna isola e top bianco
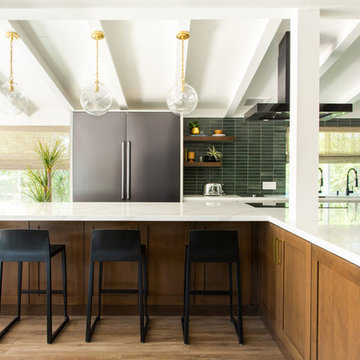
Idee per una cucina moderna con lavello sottopiano, ante in stile shaker, ante in legno scuro, paraspruzzi verde, elettrodomestici in acciaio inossidabile, pavimento in legno massello medio, pavimento marrone e top bianco

Working with interior designer Hilary Scott, Mowlem & Co has created a stylish and sympathetic bespoke kitchen for a fascinating renovation and extension project. The impressive Victorian detached house has ‘an interesting planning history’ according to Hilary. Previously it had been bedsit accommodation with 27 units but in recent years it had become derelict and neglected, until was bought by a premiere league footballer with a view to restoring it to its former glory as a family home. Situated near the Botanic Gardens in Kew and in a conservation area, there was a significant investment and considerable planning negotiation to get it returned to a single dwelling. Hilary had worked closely with the client on previous projects and had their couple’s full trust to come up with a scheme that matched their tastes and needs. Many original features were restored or replaced to remain in keeping with the architecture, for example marble and cast iron fireplaces, panelling, cornices and architraves which were considered a key fabric of the building. The most contemporary element of the renovation is the striking double height glass extension to the rear in which the kitchen and living area are positioned. The room has wonderful views out to the garden is ideal both for family life and entertaining. The extension design involved an architect for the original plans and another to project-manage the build. Then Mowlem & Co were brought in because Hilary has worked with them for many years and says they were the natural choice to achieve the high quality of finish and bespoke joinery that was required. “They have done an amazing job,” says Hilary, “the design has certain quirky touches and an individual feel that you can only get with bespoke. All the timber has traditionally made dovetail joints and other handcrafted details. This is typical of Mowlem & Co’s work …they have a fantastic team and Julia Brown, who managed this project, is a great kitchen designer.” The kitchen has been conceived to match the contemporary feel of the new extension while also having a classic feel in terms of the finishes, such as the stained oak and exposed brickwork. The furniture has been made to bespoke proportions to match the scale of the double height extension, so that it fits the architecture. The look is clean and linear in feel and the design features specially created elements such as extra wide drawers and customised storage, and a separate walk-in pantry (plus a separate utility room in the basement). The furniture has been made in flat veneered stained oak and the seamless worktops are in Corian. Cooking appliances are by Wolf and refrigeration is by Sub-Zero. The exposed brick wall of the kitchen matches the external finishes of the brickwork of the house which can be seen through the glass extension. To harmonise, a thick glass shelf has been added, masterminded by Gary Craig of Architectural Metalworkers. This is supported by a cantilevered steel frame, so while it may look deceptively light and subtle, “a serious amount of engineering has gone into it,” according to Hilary. Mowlem & Co also created further bespoke furnishings and installations, for a dressing room plus bathrooms and cloakrooms in other parts of the house. The complexity of the project to restore the entire house took over a year to finish. As the client was transferred to another team before the renovation was complete, the property is now on the market for £9 million.
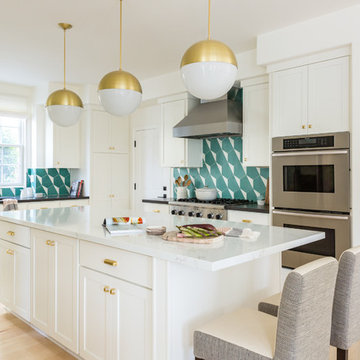
Idee per una cucina classica di medie dimensioni con lavello sottopiano, ante in stile shaker, ante bianche, paraspruzzi verde, paraspruzzi con piastrelle di cemento, elettrodomestici in acciaio inossidabile, parquet chiaro, pavimento beige e top bianco
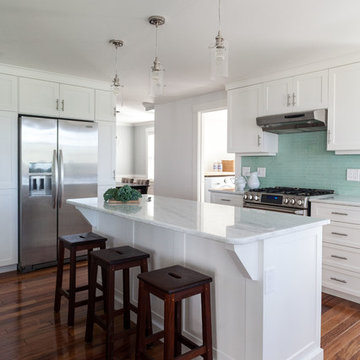
Ispirazione per una grande cucina stile marinaro con lavello sottopiano, ante in stile shaker, ante bianche, top in marmo, paraspruzzi verde, paraspruzzi con piastrelle di vetro, elettrodomestici in acciaio inossidabile, parquet scuro e pavimento marrone
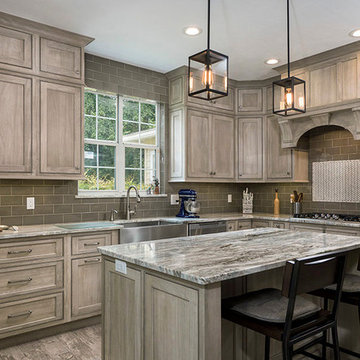
Immagine di una grande cucina stile americano con lavello stile country, ante in stile shaker, ante grigie, top in granito, paraspruzzi verde, paraspruzzi con piastrelle diamantate, elettrodomestici in acciaio inossidabile, pavimento in gres porcellanato e pavimento grigio

Photo Credit: Nicole Leone / Designed by: Aboutspace Studios
Foto di una cucina mediterranea con lavello sottopiano, ante con riquadro incassato, ante in legno scuro, elettrodomestici in acciaio inossidabile, parquet chiaro, pavimento marrone, top bianco, paraspruzzi con piastrelle in ceramica, top in quarzite e paraspruzzi verde
Foto di una cucina mediterranea con lavello sottopiano, ante con riquadro incassato, ante in legno scuro, elettrodomestici in acciaio inossidabile, parquet chiaro, pavimento marrone, top bianco, paraspruzzi con piastrelle in ceramica, top in quarzite e paraspruzzi verde
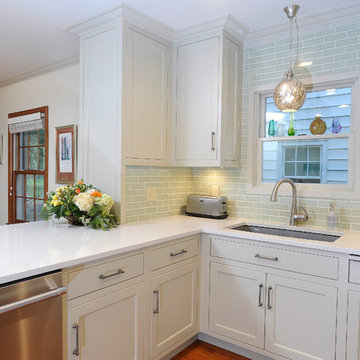
The sink area is located in a cantilevered space. The bookcase facing the dining room conceals a narrow plumbing wall between the dining room and kitchen and gives the illusion that the dividing wall has been completely removed.
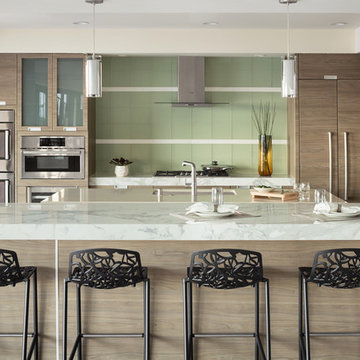
Idee per un'ampia cucina minimal con lavello sottopiano, ante lisce, ante in legno bruno, paraspruzzi verde, paraspruzzi con piastrelle di vetro, elettrodomestici in acciaio inossidabile e 2 o più isole
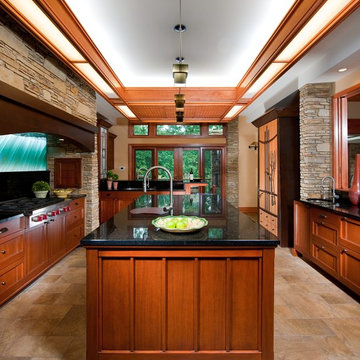
Craig Thompson Photography
Esempio di una grande cucina etnica chiusa con lavello sottopiano, ante con riquadro incassato, ante in legno scuro, elettrodomestici in acciaio inossidabile, pavimento con piastrelle in ceramica, top in granito, paraspruzzi verde, paraspruzzi con piastrelle in ceramica e pavimento marrone
Esempio di una grande cucina etnica chiusa con lavello sottopiano, ante con riquadro incassato, ante in legno scuro, elettrodomestici in acciaio inossidabile, pavimento con piastrelle in ceramica, top in granito, paraspruzzi verde, paraspruzzi con piastrelle in ceramica e pavimento marrone

Foto di una cucina ad U classica con lavello sottopiano, ante in stile shaker, ante bianche, paraspruzzi verde, paraspruzzi con piastrelle diamantate, elettrodomestici in acciaio inossidabile, parquet scuro, penisola, pavimento marrone e top bianco
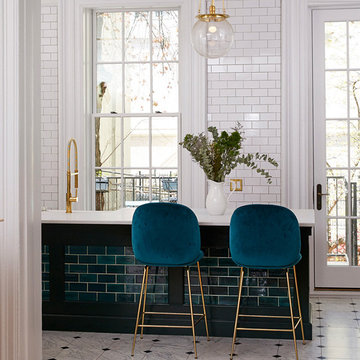
A true classic that's anything but ordinary. Buy ceramic subway tile as a building block for endless patterns, arrangements, and design choices.
1036W Bluegrass
Cucine con paraspruzzi verde - Foto e idee per arredare
8