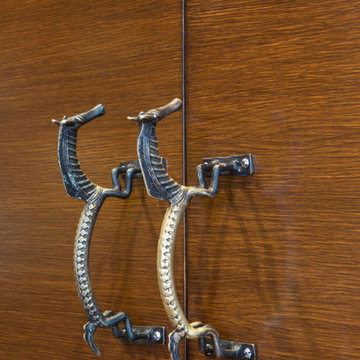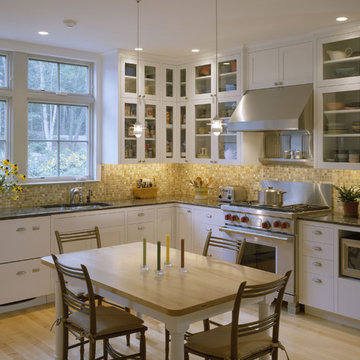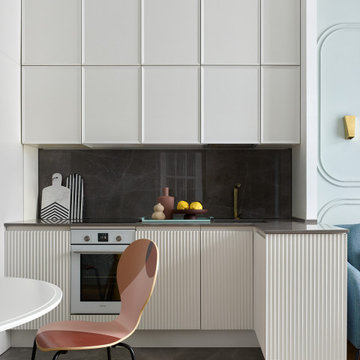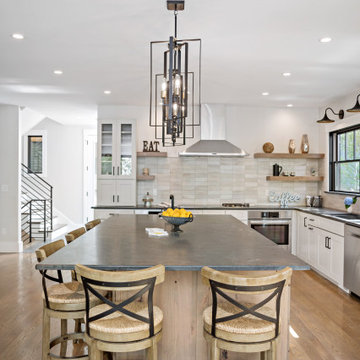Cucine con paraspruzzi marrone - Foto e idee per arredare
Filtra anche per:
Budget
Ordina per:Popolari oggi
1 - 20 di 35.944 foto
1 di 2

Esempio di una cucina a L design con ante lisce, ante grigie, paraspruzzi marrone e top marrone

When refurbishing, the goal was clearly defined: plenty of room for the whole family with children, in a beautiful kitchen designed and manufactured locally in Denmark. The owners like to simply contemplate their kitchen from their office space in the corner of the room, or from the couch in the next room. “We love to admire the kitchen and consider it a piece of furniture in and of itself as well as a tool for daily cooking."

URRUTIA DESIGN
Photography by Matt Sartain
Ispirazione per un'ampia cucina classica con elettrodomestici in acciaio inossidabile, paraspruzzi con piastrelle diamantate, paraspruzzi marrone, ante in stile shaker, top in marmo, lavello sottopiano, top bianco, parquet chiaro, pavimento beige e soffitto a volta
Ispirazione per un'ampia cucina classica con elettrodomestici in acciaio inossidabile, paraspruzzi con piastrelle diamantate, paraspruzzi marrone, ante in stile shaker, top in marmo, lavello sottopiano, top bianco, parquet chiaro, pavimento beige e soffitto a volta

Ispirazione per una cucina contemporanea con ante lisce, ante nere, elettrodomestici in acciaio inossidabile, lavello da incasso, paraspruzzi marrone, paraspruzzi con lastra di vetro, pavimento grigio e top nero

Bluetomatophotos
Immagine di una grande cucina design con lavello da incasso, ante lisce, ante bianche, top in quarzo composito, paraspruzzi marrone, elettrodomestici da incasso, pavimento in cementine, pavimento multicolore e top marrone
Immagine di una grande cucina design con lavello da incasso, ante lisce, ante bianche, top in quarzo composito, paraspruzzi marrone, elettrodomestici da incasso, pavimento in cementine, pavimento multicolore e top marrone

Victor Grandgeorges
Ispirazione per una grande cucina country con lavello sottopiano, ante a filo, ante blu, top in legno, paraspruzzi marrone, paraspruzzi in legno, elettrodomestici in acciaio inossidabile, pavimento con piastrelle in ceramica e pavimento bianco
Ispirazione per una grande cucina country con lavello sottopiano, ante a filo, ante blu, top in legno, paraspruzzi marrone, paraspruzzi in legno, elettrodomestici in acciaio inossidabile, pavimento con piastrelle in ceramica e pavimento bianco

Ispirazione per una grande cucina minimalista con lavello a doppia vasca, ante lisce, ante grigie, top in superficie solida, paraspruzzi marrone, elettrodomestici in acciaio inossidabile e pavimento in cemento

Erika Bierman www.erikabiermanphotography.com
Ispirazione per una cucina etnica di medie dimensioni con lavello sottopiano, ante lisce, ante in legno scuro, top in quarzite, paraspruzzi marrone, paraspruzzi con piastrelle in ceramica, elettrodomestici da incasso e pavimento in legno massello medio
Ispirazione per una cucina etnica di medie dimensioni con lavello sottopiano, ante lisce, ante in legno scuro, top in quarzite, paraspruzzi marrone, paraspruzzi con piastrelle in ceramica, elettrodomestici da incasso e pavimento in legno massello medio

Esempio di una grande cucina chic con lavello sottopiano, ante in stile shaker, ante bianche, paraspruzzi marrone, elettrodomestici in acciaio inossidabile, parquet scuro, top in quarzo composito, paraspruzzi con piastrelle a mosaico e pavimento marrone

Esempio di una grande cucina classica con lavello sottopiano, ante con riquadro incassato, ante bianche, parquet scuro, top in granito, paraspruzzi marrone, elettrodomestici in acciaio inossidabile e pavimento marrone

Unexpected materials and objects worked to creat the subte beauty in this kitchen. Semi-precious stone was used on the kitchen island, and can be back-lit while entertaining. The dining table was custom crafted to showcase a vintage United Airlines sign, complimenting the hand blown glass chandelier inspired by koi fish that hangs above.
Photography: Gil Jacobs, Martha's Vineyard

Photo by Brian Vanden Brink
A very contemporary interpretation of the connected New England farm house.
Ispirazione per una cucina design con paraspruzzi con piastrelle a mosaico, paraspruzzi marrone, ante bianche, ante di vetro, lavello sottopiano e elettrodomestici in acciaio inossidabile
Ispirazione per una cucina design con paraspruzzi con piastrelle a mosaico, paraspruzzi marrone, ante bianche, ante di vetro, lavello sottopiano e elettrodomestici in acciaio inossidabile

The island is stained walnut. The cabinets are glazed paint. The gray-green hutch has copper mesh over the doors and is designed to appear as a separate free standing piece. Small appliances are behind the cabinets at countertop level next to the range. The hood is copper with an aged finish. The wall of windows keeps the room light and airy, despite the dreary Pacific Northwest winters! The fireplace wall was floor to ceiling brick with a big wood stove. The new fireplace surround is honed marble. The hutch to the left is built into the wall and holds all of their electronics.
Project by Portland interior design studio Jenni Leasia Interior Design. Also serving Lake Oswego, West Linn, Vancouver, Sherwood, Camas, Oregon City, Beaverton, and the whole of Greater Portland.
For more about Jenni Leasia Interior Design, click here: https://www.jennileasiadesign.com/

Immagine di una cucina classica con ante lisce, ante in legno scuro, paraspruzzi marrone, elettrodomestici da incasso, pavimento beige, top grigio, soffitto in perlinato e soffitto a volta

We added chequerboard floor tiles, wall lights, a zellige tile splash back, a white Shaker kitchen and dark wooden worktops to our Cotswolds Cottage project. Interior Design by Imperfect Interiors
Armada Cottage is available to rent at www.armadacottagecotswolds.co.uk

Our design process is set up to tease out what is unique about a project and a client so that we can create something peculiar to them. When we first went to see this client, we noticed that they used their fridge as a kind of notice board to put up pictures by the kids, reminders, lists, cards etc… with magnets onto the metal face of the old fridge. In their new kitchen they wanted integrated appliances and for things to be neat, but we felt these drawings and cards needed a place to be celebrated and we proposed a cork panel integrated into the cabinet fronts… the idea developed into a full band of cork, stained black to match the black front of the oven, to bind design together. It also acts as a bit of a sound absorber (important when you have 3yr old twins!) and sits over the splash back so that there is a lot of space to curate an evolving backdrop of things you might pin to it.
In this design, we wanted to design the island as big table in the middle of the room. The thing about thinking of an island like a piece of furniture in this way is that it allows light and views through and around; it all helps the island feel more delicate and elegant… and the room less taken up by island. The frame is made from solid oak and we stained it black to balance the composition with the stained cork.
The sink run is a set of floating drawers that project from the wall and the flooring continues under them - this is important because again, it makes the room feel more spacious. The full height cabinets are purposefully a calm, matt off white. We used Farrow and Ball ’School house white’… because its our favourite ‘white’ of course! All of the whitegoods are integrated into this full height run: oven, microwave, fridge, freezer, dishwasher and a gigantic pantry cupboard.
A sweet detail is the hand turned cabinet door knobs - The clients are music lovers and the knobs are enlarged versions of the volume knob from a 1970s record player.

The homeowners of this wanted to create an informal year-round residence for their active family that reflected their love of the outdoors and time spent in ski and camping lodges. The result is a luxurious, yet understated, comfortable kitchen/dining area that exudes a feeling of warmth and relaxation. The open floor plan offers views throughout the first floor, while large picture windows integrate the outdoors and fill the space with light. A door to the three-season room offers easy access to an outdoor kitchen and living area. The dark wood floors, cabinets with natural wood grain, leathered stone counters, and coffered ceilings offer the ambiance of a 19th century mountain lodge, yet this is combined with painted wainscoting and woodwork to brighten and modernize the space. A blue center island in the kitchen adds a fun splash of color, while a gas fireplace and lit upper cabinets adds a cozy feeling. A separate butler’s pantry contains additional refrigeration, storage, and a wine cooler. Challenges included integrating the perimeter cabinetry into the crown moldings and coffered ceilings, so the lines of millwork are aligned through multiple living spaces. In particular, there is a structural steel column on the corner of the raised island around which oak millwork was wrapped to match the living room columns. Another challenge was concealing second floor plumbing in the beams of the coffered ceiling.

Открытая небольшая кухня, совмещенная с гостиной
Foto di una cucina contemporanea con top in quarzo composito, paraspruzzi marrone, paraspruzzi in gres porcellanato, elettrodomestici bianchi, pavimento in gres porcellanato e top marrone
Foto di una cucina contemporanea con top in quarzo composito, paraspruzzi marrone, paraspruzzi in gres porcellanato, elettrodomestici bianchi, pavimento in gres porcellanato e top marrone

Immagine di una cucina design con lavello da incasso, ante lisce, ante bianche, top in legno, paraspruzzi marrone, elettrodomestici neri, parquet chiaro, pavimento beige e top marrone

Chef's kitchen - plenty of seating at a large island with a second sink.
Esempio di una piccola cucina contemporanea con lavello sottopiano, ante in stile shaker, ante bianche, top in pietra calcarea, paraspruzzi marrone, paraspruzzi con piastrelle in ceramica, elettrodomestici in acciaio inossidabile, pavimento in legno massello medio, pavimento marrone e top grigio
Esempio di una piccola cucina contemporanea con lavello sottopiano, ante in stile shaker, ante bianche, top in pietra calcarea, paraspruzzi marrone, paraspruzzi con piastrelle in ceramica, elettrodomestici in acciaio inossidabile, pavimento in legno massello medio, pavimento marrone e top grigio
Cucine con paraspruzzi marrone - Foto e idee per arredare
1