Cucine con paraspruzzi in mattoni - Foto e idee per arredare
Filtra anche per:
Budget
Ordina per:Popolari oggi
41 - 60 di 9.937 foto
1 di 2

FORBES TOWNHOUSE Park Slope, Brooklyn Abelow Sherman Architects Partner-in-Charge: David Sherman Contractor: Top Drawer Construction Photographer: Mikiko Kikuyama Completed: 2007 Project Team: Rosie Donovan, Mara Ayuso This project upgrades a brownstone in the Park Slope Historic District in a distinctive manner. The clients are both trained in the visual arts, and have well-developed sensibilities about how a house is used as well as how elements from certain eras can interact visually. A lively dialogue has resulted in a design in which the architectural and construction interventions appear as a subtle background to the decorating. The intended effect is that the structure of each room appears to have a “timeless” quality, while the fit-ups, loose furniture, and lighting appear more contemporary. Thus the bathrooms are sheathed in mosaic tile, with a rough texture, and of indeterminate origin. The color palette is generally muted. The fixtures however are modern Italian. A kitchen features rough brick walls and exposed wood beams, as crooked as can be, while the cabinets within are modernist overlay slabs of walnut veneer. Throughout the house, the visible components include thick Cararra marble, new mahogany windows with weights-and-pulleys, new steel sash windows and doors, and period light fixtures. What is not seen is a state-of-the-art infrastructure consisting of a new hot water plant, structured cabling, new electrical service and plumbing piping. Because of an unusual relationship with its site, there is no backyard to speak of, only an eight foot deep space between the building’s first floor extension and the property line. In order to offset this problem, a series of Ipe wood decks were designed, and very precisely built to less than 1/8 inch tolerance. There is a deck of some kind on each floor from the basement to the third floor. On the exterior, the brownstone facade was completely restored. All of this was achieve

Philip Raymond
Foto di una piccola cucina contemporanea con ante lisce, ante grigie, paraspruzzi in mattoni, penisola, top marrone, lavello da incasso, top in legno e elettrodomestici neri
Foto di una piccola cucina contemporanea con ante lisce, ante grigie, paraspruzzi in mattoni, penisola, top marrone, lavello da incasso, top in legno e elettrodomestici neri

Esempio di una cucina tradizionale di medie dimensioni con lavello sottopiano, ante in stile shaker, ante bianche, top in granito, paraspruzzi bianco, paraspruzzi in mattoni, elettrodomestici in acciaio inossidabile, parquet chiaro e pavimento marrone

Wine cooler tucked away in the island
Idee per una cucina tradizionale di medie dimensioni con ante blu, top in superficie solida, paraspruzzi marrone, paraspruzzi in mattoni, elettrodomestici da incasso, pavimento in legno massello medio, pavimento marrone, top bianco, lavello stile country e ante a filo
Idee per una cucina tradizionale di medie dimensioni con ante blu, top in superficie solida, paraspruzzi marrone, paraspruzzi in mattoni, elettrodomestici da incasso, pavimento in legno massello medio, pavimento marrone, top bianco, lavello stile country e ante a filo

Esempio di una piccola cucina tradizionale chiusa con lavello stile country, ante con riquadro incassato, ante verdi, top in marmo, paraspruzzi rosso, paraspruzzi in mattoni, elettrodomestici da incasso, pavimento in legno massello medio e top bianco

Modernist clean kitchen
Immagine di una piccola cucina industriale con lavello sottopiano, ante lisce, ante nere, top in marmo, paraspruzzi bianco, paraspruzzi in mattoni, elettrodomestici neri, pavimento con piastrelle in ceramica, pavimento nero e top marrone
Immagine di una piccola cucina industriale con lavello sottopiano, ante lisce, ante nere, top in marmo, paraspruzzi bianco, paraspruzzi in mattoni, elettrodomestici neri, pavimento con piastrelle in ceramica, pavimento nero e top marrone
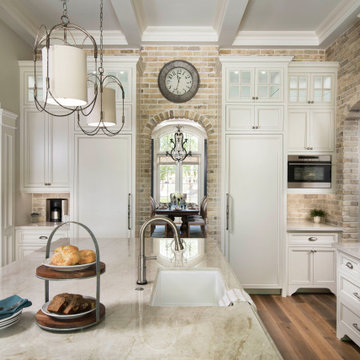
Esempio di una cucina con ante bianche, top in quarzite, paraspruzzi in mattoni, pavimento in legno massello medio e ante con riquadro incassato

The beautiful lake house that finally got the beautiful kitchen to match. A sizable project that involved removing walls and reconfiguring spaces with the goal to create a more usable space for this active family that loves to entertain. The kitchen island is massive - so much room for cooking, projects and entertaining. The family loves their open pantry - a great functional space that is easy to access everything the family needs from a coffee bar to the mini bar complete with ice machine and mini glass front fridge. The results of a great collaboration with the homeowners who had tricky spaces to work with.

Ispirazione per una grande cucina classica con lavello sottopiano, ante in stile shaker, ante bianche, top in quarzo composito, paraspruzzi marrone, paraspruzzi in mattoni, elettrodomestici in acciaio inossidabile, parquet chiaro, pavimento beige e top nero
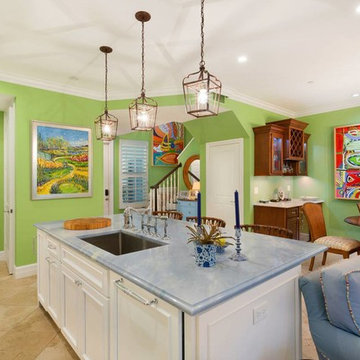
Kitchen
Esempio di una cucina stile marino di medie dimensioni con lavello sottopiano, ante con riquadro incassato, ante bianche, top in marmo, paraspruzzi bianco, paraspruzzi in mattoni, elettrodomestici in acciaio inossidabile, pavimento con piastrelle in ceramica, pavimento beige e top blu
Esempio di una cucina stile marino di medie dimensioni con lavello sottopiano, ante con riquadro incassato, ante bianche, top in marmo, paraspruzzi bianco, paraspruzzi in mattoni, elettrodomestici in acciaio inossidabile, pavimento con piastrelle in ceramica, pavimento beige e top blu
Traditional/European kitchen with farm style implements per the homeowner's request.
Immagine di una cucina chic di medie dimensioni con lavello stile country, ante con riquadro incassato, ante bianche, top in granito, paraspruzzi rosso, paraspruzzi in mattoni, elettrodomestici in acciaio inossidabile, parquet scuro, 2 o più isole, pavimento marrone e top grigio
Immagine di una cucina chic di medie dimensioni con lavello stile country, ante con riquadro incassato, ante bianche, top in granito, paraspruzzi rosso, paraspruzzi in mattoni, elettrodomestici in acciaio inossidabile, parquet scuro, 2 o più isole, pavimento marrone e top grigio

McKenna Hutchinson
Immagine di una cucina rustica di medie dimensioni con lavello a doppia vasca, ante con bugna sagomata, ante bianche, top in granito, paraspruzzi beige, paraspruzzi in mattoni, elettrodomestici in acciaio inossidabile, pavimento con piastrelle in ceramica, nessuna isola, pavimento grigio e top nero
Immagine di una cucina rustica di medie dimensioni con lavello a doppia vasca, ante con bugna sagomata, ante bianche, top in granito, paraspruzzi beige, paraspruzzi in mattoni, elettrodomestici in acciaio inossidabile, pavimento con piastrelle in ceramica, nessuna isola, pavimento grigio e top nero
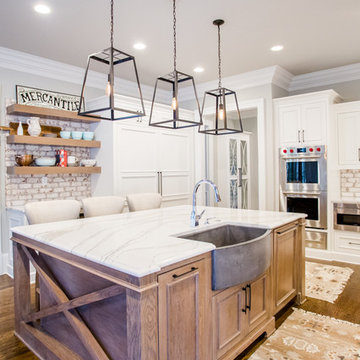
Complete kitchen renovation with new custom cabinets and open shelves. Whit cabinet color and stained oak island with custom range hood. Also renovated laundry room, powder room, and lockers.
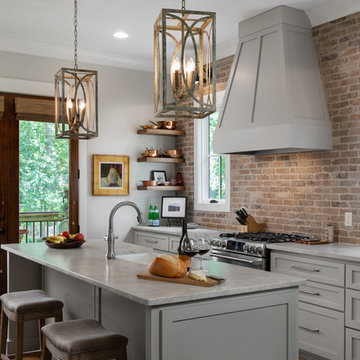
New home construction in Homewood Alabama photographed for Willow Homes, Willow Design Studio, and Triton Stone Group by Birmingham Alabama based architectural and interiors photographer Tommy Daspit. You can see more of his work at http://tommydaspit.com

Caitlin Mogridge
Ispirazione per una cucina eclettica di medie dimensioni con lavello a vasca singola, ante lisce, ante in legno scuro, top in cemento, paraspruzzi bianco, paraspruzzi in mattoni, elettrodomestici in acciaio inossidabile, pavimento bianco e top grigio
Ispirazione per una cucina eclettica di medie dimensioni con lavello a vasca singola, ante lisce, ante in legno scuro, top in cemento, paraspruzzi bianco, paraspruzzi in mattoni, elettrodomestici in acciaio inossidabile, pavimento bianco e top grigio
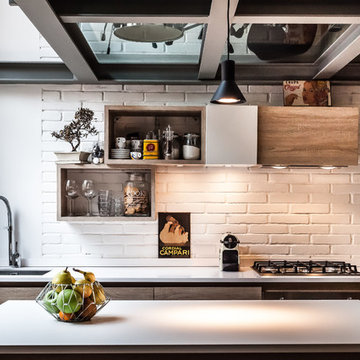
Servizio pubblicato su COSE DI CASA - Febbraio 2016
© Roberta De Palo
Foto di una cucina industriale con lavello sottopiano, ante lisce, ante in legno scuro, paraspruzzi bianco, paraspruzzi in mattoni, elettrodomestici neri e top bianco
Foto di una cucina industriale con lavello sottopiano, ante lisce, ante in legno scuro, paraspruzzi bianco, paraspruzzi in mattoni, elettrodomestici neri e top bianco

Immagine di una cucina country di medie dimensioni con lavello stile country, ante lisce, ante blu, paraspruzzi rosso, paraspruzzi in mattoni, pavimento in cemento, pavimento grigio, top in legno, elettrodomestici in acciaio inossidabile e top beige
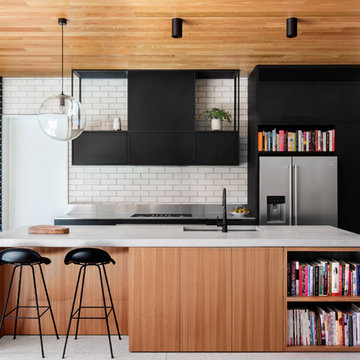
Project: Elsternwick House
Architect: Clare Cousins Architects
Photographer: Lisbeth Grossmann
Immagine di una cucina contemporanea con lavello sottopiano, ante lisce, ante in legno scuro, top in cemento, paraspruzzi grigio, paraspruzzi in mattoni, elettrodomestici in acciaio inossidabile, pavimento grigio e top grigio
Immagine di una cucina contemporanea con lavello sottopiano, ante lisce, ante in legno scuro, top in cemento, paraspruzzi grigio, paraspruzzi in mattoni, elettrodomestici in acciaio inossidabile, pavimento grigio e top grigio
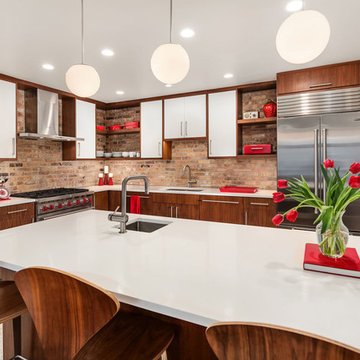
A contemporary, Mid-Century Modern kitchen refresh with gorgeous high-gloss white and walnut wood cabinetry paired with bright, red accents. The flooring is a beautifully speckled Terrazzo tile. Open shelving against a reclaimed brick backsplash is brightened up with recessed lighting. Our designer, Mackenzie Cain, created this truly unique kitchen for these stylish homeowners.
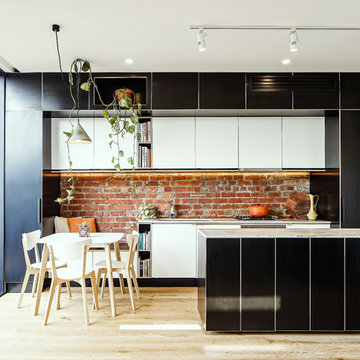
Idee per una cucina minimal con ante lisce, ante nere, paraspruzzi rosso, paraspruzzi in mattoni, parquet chiaro e pavimento beige
Cucine con paraspruzzi in mattoni - Foto e idee per arredare
3