Cucine con paraspruzzi in mattoni - Foto e idee per arredare
Filtra anche per:
Budget
Ordina per:Popolari oggi
21 - 40 di 9.937 foto
1 di 2
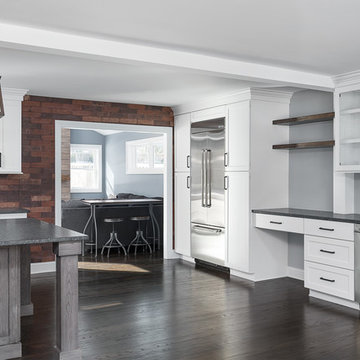
Picture Perfect House
Foto di una grande cucina classica con ante bianche, elettrodomestici in acciaio inossidabile, parquet scuro, pavimento marrone, ante con riquadro incassato, top in saponaria, paraspruzzi rosso, paraspruzzi in mattoni, top nero e lavello stile country
Foto di una grande cucina classica con ante bianche, elettrodomestici in acciaio inossidabile, parquet scuro, pavimento marrone, ante con riquadro incassato, top in saponaria, paraspruzzi rosso, paraspruzzi in mattoni, top nero e lavello stile country
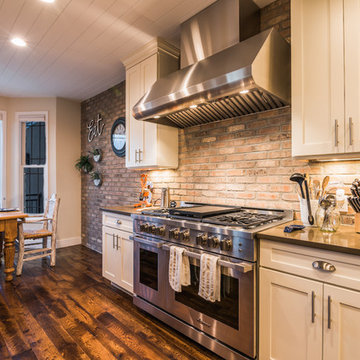
Modern Vintage, LLC (photos by Chris Foster).
~Removed structural wall between kitchen and living room. ~New: kitchen cabinets, floors, appliances, countertops, trim, shiplap ceiling detail, paint/stain, electrical, HVAC, plumbing
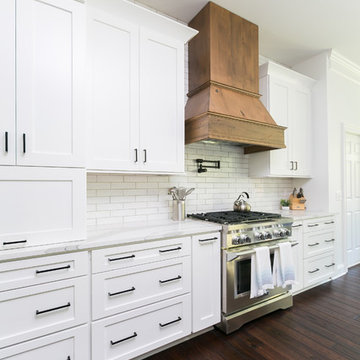
Photography by Patrick Brickman
Esempio di un'ampia cucina country con lavello stile country, ante in stile shaker, ante bianche, top in quarzo composito, paraspruzzi bianco, paraspruzzi in mattoni, elettrodomestici in acciaio inossidabile e top bianco
Esempio di un'ampia cucina country con lavello stile country, ante in stile shaker, ante bianche, top in quarzo composito, paraspruzzi bianco, paraspruzzi in mattoni, elettrodomestici in acciaio inossidabile e top bianco

Foto di una cucina parallela industriale chiusa e di medie dimensioni con ante in stile shaker, ante verdi, top in quarzite, pavimento in ardesia, top bianco, paraspruzzi marrone, paraspruzzi in mattoni, elettrodomestici da incasso, penisola e pavimento marrone
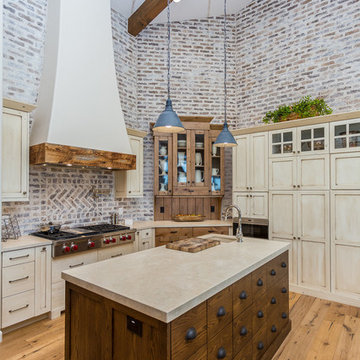
Bella Vita Photography
Foto di un grande cucina con isola centrale country con lavello sottopiano, ante in stile shaker, ante beige, top in marmo, paraspruzzi in mattoni, elettrodomestici in acciaio inossidabile, pavimento in legno massello medio e top beige
Foto di un grande cucina con isola centrale country con lavello sottopiano, ante in stile shaker, ante beige, top in marmo, paraspruzzi in mattoni, elettrodomestici in acciaio inossidabile, pavimento in legno massello medio e top beige

Photographer - Billy Bolton
Esempio di una cucina ad U bohémian con ante lisce, ante gialle, paraspruzzi in mattoni, elettrodomestici colorati, parquet chiaro, 2 o più isole, pavimento beige e top beige
Esempio di una cucina ad U bohémian con ante lisce, ante gialle, paraspruzzi in mattoni, elettrodomestici colorati, parquet chiaro, 2 o più isole, pavimento beige e top beige

The most notable design component is the exceptional use of reclaimed wood throughout nearly every application. Sourced from not only one, but two different Indiana barns, this hand hewn and rough sawn wood is used in a variety of applications including custom cabinetry with a white glaze finish, dark stained window casing, butcher block island countertop and handsome woodwork on the fireplace mantel, range hood, and ceiling. Underfoot, Oak wood flooring is salvaged from a tobacco barn, giving it its unique tone and rich shine that comes only from the unique process of drying and curing tobacco.
To keep the design from being too monotonous, concrete countertops are selected to outline the perimeter cabinetry, while wire mesh cabinet frontage, aged bronze hardware, primitive light fixtures and playful bar stools liven the space and add a touch of elegance.
Photo Credit: Ashley Avila
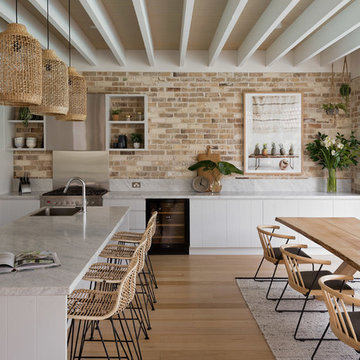
Elana Clark Photography
Immagine di una cucina costiera con lavello da incasso, ante lisce, ante bianche, paraspruzzi in mattoni, elettrodomestici in acciaio inossidabile e parquet chiaro
Immagine di una cucina costiera con lavello da incasso, ante lisce, ante bianche, paraspruzzi in mattoni, elettrodomestici in acciaio inossidabile e parquet chiaro
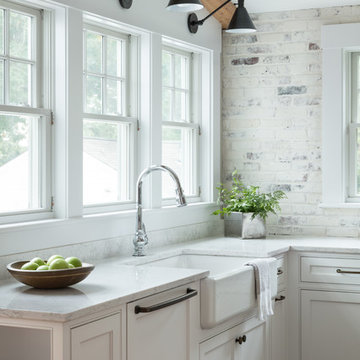
Ispirazione per una grande cucina design con lavello stile country, ante in stile shaker, ante bianche, top in marmo, paraspruzzi bianco, paraspruzzi in mattoni, elettrodomestici in acciaio inossidabile, pavimento in legno massello medio e pavimento marrone
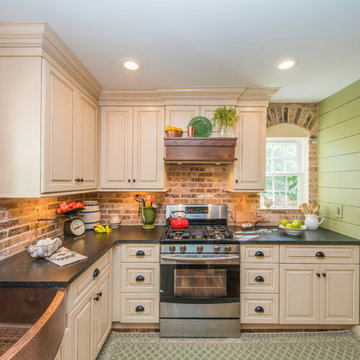
Idee per una cucina a L country di medie dimensioni e chiusa con lavello stile country, ante con bugna sagomata, ante beige, top in granito, paraspruzzi in mattoni e elettrodomestici in acciaio inossidabile

Industrial Kitchen & Dining Room Design » Natalie Fuglestveit Interior Design. Featuring brick walls & backsplash tile, walnut flooring, black light fixtures, blanco silgranite sink in Cafe
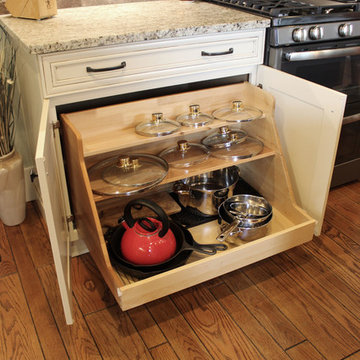
In this kitchen we installed Waypoint Livingspaces cabinets on the perimeter is 702F doorstyle in Painted Hazelnut Glaze and on the island is 650F doorstyle in Cherry Java accented with Amerock Revitilize pulls and Chandler knobs in oil rubbed bronze. On the countertops is Giallo Ornamental 3cm Granite with a 4” backsplash below the microwave area. On the wall behind the range is 2 x 8 Brickwork tile in Terrace color. Kichler Avery 3 pendant lights were installed over the island. A Blanco single bowl sink in Biscotti color with a Moen Waterhill single handle faucet with the side spray was installed. Three 18” time weathered Faux wood beams in walnut color were installed on the ceiling to accent the kitchen.
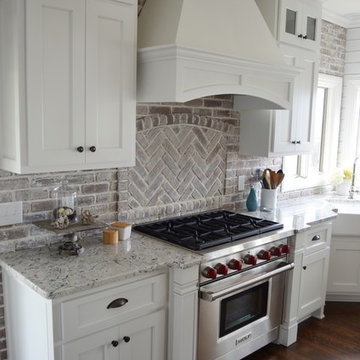
Door Style: 3" Shaker w/ inside bead
Finish: Warm White (Perimeter), Foothills w/ Van Dyke glaze and distressing (Island & Pantry)
Hardware: Jeffery Alexander Lyon (pulls) & Breman (Knobs) DBAC
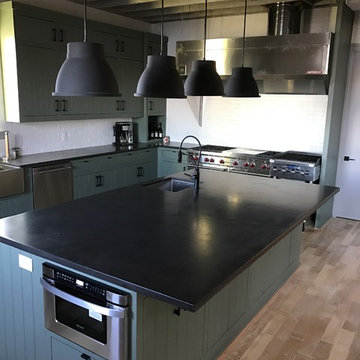
Custom Family lodge with full bar, dual sinks, concrete countertops, wood floors.
Foto di un'ampia cucina industriale con lavello stile country, top in cemento, paraspruzzi bianco, paraspruzzi in mattoni, elettrodomestici in acciaio inossidabile, parquet chiaro, ante in stile shaker, ante verdi e pavimento beige
Foto di un'ampia cucina industriale con lavello stile country, top in cemento, paraspruzzi bianco, paraspruzzi in mattoni, elettrodomestici in acciaio inossidabile, parquet chiaro, ante in stile shaker, ante verdi e pavimento beige
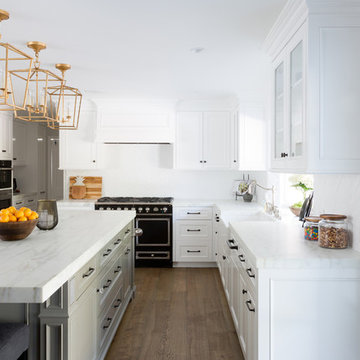
Kitchen
Esempio di una grande cucina chic con lavello stile country, ante in stile shaker, ante bianche, top in marmo, paraspruzzi bianco, paraspruzzi in mattoni, elettrodomestici in acciaio inossidabile e parquet chiaro
Esempio di una grande cucina chic con lavello stile country, ante in stile shaker, ante bianche, top in marmo, paraspruzzi bianco, paraspruzzi in mattoni, elettrodomestici in acciaio inossidabile e parquet chiaro
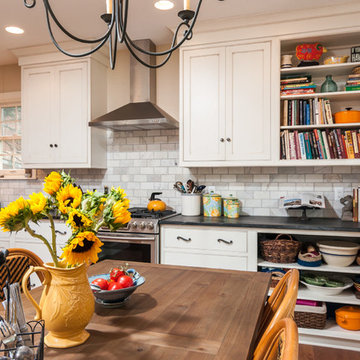
CJ South
Immagine di una grande cucina contemporanea con lavello stile country, ante con riquadro incassato, ante beige, top in granito, paraspruzzi bianco, paraspruzzi in mattoni, elettrodomestici in acciaio inossidabile e parquet chiaro
Immagine di una grande cucina contemporanea con lavello stile country, ante con riquadro incassato, ante beige, top in granito, paraspruzzi bianco, paraspruzzi in mattoni, elettrodomestici in acciaio inossidabile e parquet chiaro

These Park Slope based Ash slabs were originally from Suffern, NY where they got evicted for blocking the sun from shining on a solar panel cladded rooftop. Luckily, we were able to find them a new home where they would be appreciated.
This American White Ash island countertop is sportin' a healthy dose of clear epoxy, White Oak bowties and live edge for days as a great contrast to its modern surroundings.

Photography by Eduard Hueber / archphoto
North and south exposures in this 3000 square foot loft in Tribeca allowed us to line the south facing wall with two guest bedrooms and a 900 sf master suite. The trapezoid shaped plan creates an exaggerated perspective as one looks through the main living space space to the kitchen. The ceilings and columns are stripped to bring the industrial space back to its most elemental state. The blackened steel canopy and blackened steel doors were designed to complement the raw wood and wrought iron columns of the stripped space. Salvaged materials such as reclaimed barn wood for the counters and reclaimed marble slabs in the master bathroom were used to enhance the industrial feel of the space.
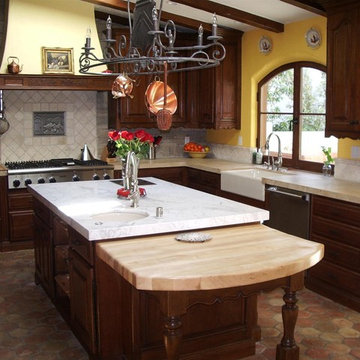
Kitchens of The French Tradition
Immagine di una cucina mediterranea di medie dimensioni con lavello stile country, ante con bugna sagomata, ante in legno bruno, top in pietra calcarea, paraspruzzi grigio, paraspruzzi in mattoni, elettrodomestici in acciaio inossidabile e pavimento in terracotta
Immagine di una cucina mediterranea di medie dimensioni con lavello stile country, ante con bugna sagomata, ante in legno bruno, top in pietra calcarea, paraspruzzi grigio, paraspruzzi in mattoni, elettrodomestici in acciaio inossidabile e pavimento in terracotta

FORBES TOWNHOUSE Park Slope, Brooklyn Abelow Sherman Architects Partner-in-Charge: David Sherman Contractor: Top Drawer Construction Photographer: Mikiko Kikuyama Completed: 2007 Project Team: Rosie Donovan, Mara Ayuso This project upgrades a brownstone in the Park Slope Historic District in a distinctive manner. The clients are both trained in the visual arts, and have well-developed sensibilities about how a house is used as well as how elements from certain eras can interact visually. A lively dialogue has resulted in a design in which the architectural and construction interventions appear as a subtle background to the decorating. The intended effect is that the structure of each room appears to have a “timeless” quality, while the fit-ups, loose furniture, and lighting appear more contemporary. Thus the bathrooms are sheathed in mosaic tile, with a rough texture, and of indeterminate origin. The color palette is generally muted. The fixtures however are modern Italian. A kitchen features rough brick walls and exposed wood beams, as crooked as can be, while the cabinets within are modernist overlay slabs of walnut veneer. Throughout the house, the visible components include thick Cararra marble, new mahogany windows with weights-and-pulleys, new steel sash windows and doors, and period light fixtures. What is not seen is a state-of-the-art infrastructure consisting of a new hot water plant, structured cabling, new electrical service and plumbing piping. Because of an unusual relationship with its site, there is no backyard to speak of, only an eight foot deep space between the building’s first floor extension and the property line. In order to offset this problem, a series of Ipe wood decks were designed, and very precisely built to less than 1/8 inch tolerance. There is a deck of some kind on each floor from the basement to the third floor. On the exterior, the brownstone facade was completely restored. All of this was achieve
Cucine con paraspruzzi in mattoni - Foto e idee per arredare
2