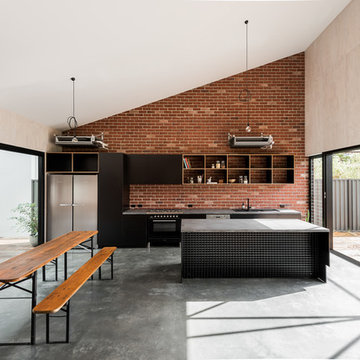Cucine con top in cemento e paraspruzzi in mattoni - Foto e idee per arredare
Filtra anche per:
Budget
Ordina per:Popolari oggi
1 - 20 di 246 foto

Foto di una cucina industriale di medie dimensioni con paraspruzzi in mattoni, elettrodomestici in acciaio inossidabile, lavello sottopiano, ante marroni, top in cemento, paraspruzzi rosso, pavimento con piastrelle in ceramica, pavimento beige e ante con bugna sagomata
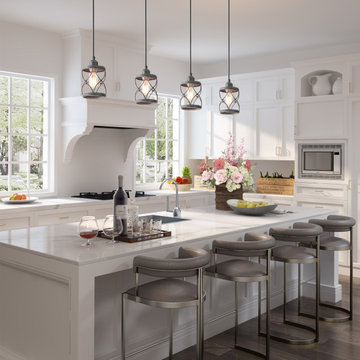
This one-light mini pendant brings versatile style to your luminary arrangement. Its open iron-made shade adds a breezy touch to any space while its antique silver pairs perfectly with the adjustable rod and wall decor. With traditional X-shaped accents, this on-trend one-light mini pendant is an updated classic.

Idee per una grande cucina industriale con lavello integrato, ante lisce, ante in legno scuro, top in cemento, paraspruzzi in mattoni, elettrodomestici in acciaio inossidabile, pavimento in cemento e pavimento grigio

David Barbour Photography
Foto di una cucina contemporanea di medie dimensioni con ante lisce, ante grigie, top in cemento, paraspruzzi bianco, paraspruzzi in mattoni, elettrodomestici neri e pavimento bianco
Foto di una cucina contemporanea di medie dimensioni con ante lisce, ante grigie, top in cemento, paraspruzzi bianco, paraspruzzi in mattoni, elettrodomestici neri e pavimento bianco

This warehouse conversion uses joists, reclaimed from the original building and given new life as the bespoke kitchen doors and shelves. This open plan kitchen and living room with original floor boards, exposed brick, and reclaimed bespoke kitchen unites the activities of cooking, relaxing and living in this home. The kitchen optimises the Brandler London look of raw wood with the industrial aura of the home’s setting.
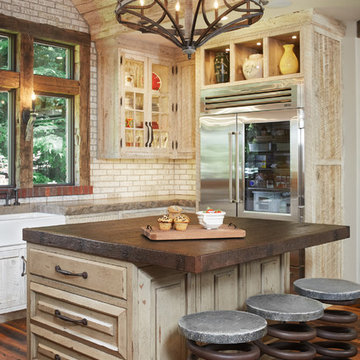
The most notable design component is the exceptional use of reclaimed wood throughout nearly every application. Sourced from not only one, but two different Indiana barns, this hand hewn and rough sawn wood is used in a variety of applications including custom cabinetry with a white glaze finish, dark stained window casing, butcher block island countertop and handsome woodwork on the fireplace mantel, range hood, and ceiling. Underfoot, Oak wood flooring is salvaged from a tobacco barn, giving it its unique tone and rich shine that comes only from the unique process of drying and curing tobacco.
Photo Credit: Ashley Avila
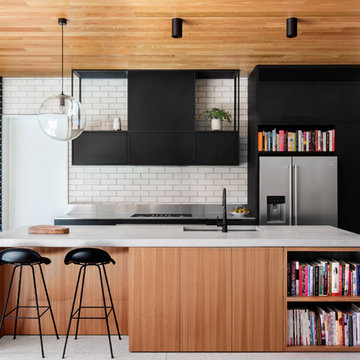
Project: Elsternwick House
Architect: Clare Cousins Architects
Photographer: Lisbeth Grossmann
Immagine di una cucina contemporanea con lavello sottopiano, ante lisce, ante in legno scuro, top in cemento, paraspruzzi grigio, paraspruzzi in mattoni, elettrodomestici in acciaio inossidabile, pavimento grigio e top grigio
Immagine di una cucina contemporanea con lavello sottopiano, ante lisce, ante in legno scuro, top in cemento, paraspruzzi grigio, paraspruzzi in mattoni, elettrodomestici in acciaio inossidabile, pavimento grigio e top grigio
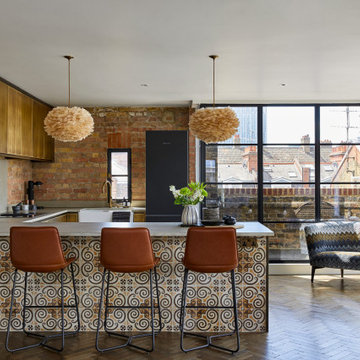
Warm and welcoming are just two of the words that first come to mind when you set your eyes on this stunning space. Known for its culture and art exhibitions, Whitechapel is a vibrant district in the East End of London and this property reflects just that.
If you’re a fan of The Main Company, you will know that we are passionate about rustic, reclaimed materials and this space comprises everything that we love, mixing natural textures like concrete, brick, and wood, and the end result is outstanding.
Floor to ceiling Crittal style windows create a light and airy space, allowing the homeowners to go for darker, bolder accent colours throughout the penthouse apartment. The kitchen cabinetry has a Brushed Brass Finish, complementing the surrounding exposed brick perfectly, adding a vintage feel to the space along with other features such as a classic Butler sink. The handless cupboards add a modern touch, creating a kitchen that will last for years to come. The handless cabinetry and solid oaks drawers have been topped with concrete worktops as well as a concrete splashback beneath the Elica extractor.

Caitlin Mogridge
Ispirazione per una cucina eclettica di medie dimensioni con lavello a vasca singola, ante lisce, ante in legno scuro, top in cemento, paraspruzzi bianco, paraspruzzi in mattoni, elettrodomestici in acciaio inossidabile, pavimento in cemento, pavimento bianco e top grigio
Ispirazione per una cucina eclettica di medie dimensioni con lavello a vasca singola, ante lisce, ante in legno scuro, top in cemento, paraspruzzi bianco, paraspruzzi in mattoni, elettrodomestici in acciaio inossidabile, pavimento in cemento, pavimento bianco e top grigio
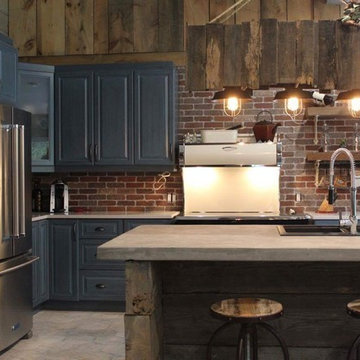
Blue rustic kitchen, brick backsplash and concrete countertop
Ispirazione per una piccola cucina country con lavello da incasso, ante con bugna sagomata, ante blu, top in cemento, paraspruzzi rosso, paraspruzzi in mattoni, elettrodomestici in acciaio inossidabile, pavimento con piastrelle in ceramica e pavimento grigio
Ispirazione per una piccola cucina country con lavello da incasso, ante con bugna sagomata, ante blu, top in cemento, paraspruzzi rosso, paraspruzzi in mattoni, elettrodomestici in acciaio inossidabile, pavimento con piastrelle in ceramica e pavimento grigio
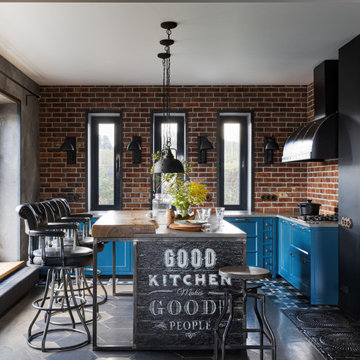
Ispirazione per una cucina industriale di medie dimensioni con lavello a doppia vasca, ante blu, top in cemento, paraspruzzi in mattoni, elettrodomestici neri, pavimento in cemento, pavimento grigio, top grigio e travi a vista

View from the newly bricked arch. Photo by Kerry Kirk
Immagine di una grande cucina classica con lavello stile country, ante con bugna sagomata, ante bianche, top in cemento, paraspruzzi multicolore, paraspruzzi in mattoni, elettrodomestici in acciaio inossidabile, pavimento in travertino, 2 o più isole e pavimento multicolore
Immagine di una grande cucina classica con lavello stile country, ante con bugna sagomata, ante bianche, top in cemento, paraspruzzi multicolore, paraspruzzi in mattoni, elettrodomestici in acciaio inossidabile, pavimento in travertino, 2 o più isole e pavimento multicolore
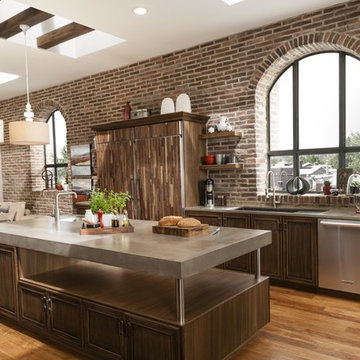
Foto di una cucina chic con lavello sottopiano, ante con riquadro incassato, ante in legno bruno, top in cemento, paraspruzzi rosso, paraspruzzi in mattoni, elettrodomestici da incasso e pavimento in legno massello medio
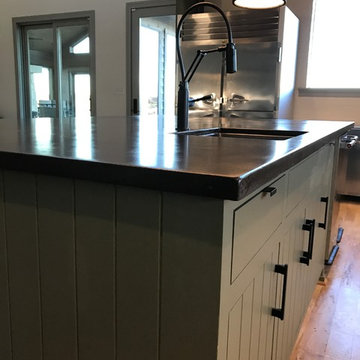
Custom Family lodge with full bar, dual sinks, concrete countertops, wood floors.
Foto di un'ampia cucina industriale con lavello stile country, ante verdi, top in cemento, paraspruzzi bianco, paraspruzzi in mattoni, elettrodomestici in acciaio inossidabile, parquet chiaro, ante in stile shaker e pavimento beige
Foto di un'ampia cucina industriale con lavello stile country, ante verdi, top in cemento, paraspruzzi bianco, paraspruzzi in mattoni, elettrodomestici in acciaio inossidabile, parquet chiaro, ante in stile shaker e pavimento beige
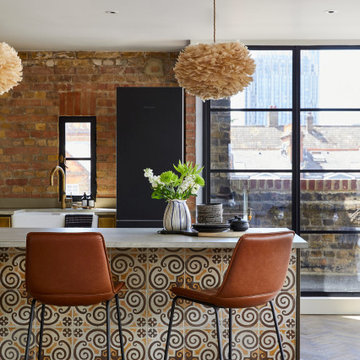
Warm and welcoming are just two of the words that first come to mind when you set your eyes on this stunning space. Known for its culture and art exhibitions, Whitechapel is a vibrant district in the East End of London and this property reflects just that.
If you’re a fan of The Main Company, you will know that we are passionate about rustic, reclaimed materials and this space comprises everything that we love, mixing natural textures like concrete, brick, and wood, and the end result is outstanding.
Floor to ceiling Crittal style windows create a light and airy space, allowing the homeowners to go for darker, bolder accent colours throughout the penthouse apartment. The kitchen cabinetry has a Brushed Brass Finish, complementing the surrounding exposed brick perfectly, adding a vintage feel to the space along with other features such as a classic Butler sink. The handless cupboards add a modern touch, creating a kitchen that will last for years to come. The handless cabinetry and solid oaks drawers have been topped with concrete worktops as well as a concrete splashback beneath the Elica extractor.
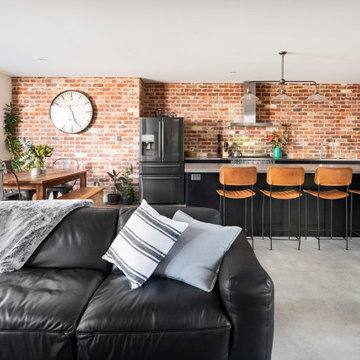
Foto di una cucina contemporanea di medie dimensioni con lavello sottopiano, ante lisce, ante nere, top in cemento, paraspruzzi rosso, paraspruzzi in mattoni, elettrodomestici in acciaio inossidabile, pavimento in cemento, pavimento grigio e top grigio
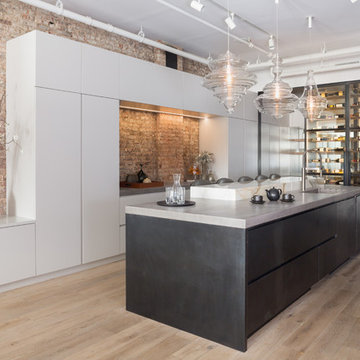
Paul Craig
Ispirazione per una grande cucina minimal con lavello sottopiano, ante lisce, top in cemento, parquet chiaro, ante bianche, paraspruzzi rosso, paraspruzzi in mattoni e pavimento beige
Ispirazione per una grande cucina minimal con lavello sottopiano, ante lisce, top in cemento, parquet chiaro, ante bianche, paraspruzzi rosso, paraspruzzi in mattoni e pavimento beige

Foto di una grande cucina industriale con lavello sottopiano, ante con riquadro incassato, ante nere, top in cemento, paraspruzzi marrone, paraspruzzi in mattoni, elettrodomestici in acciaio inossidabile, pavimento in cemento, pavimento grigio e top grigio

The most notable design component is the exceptional use of reclaimed wood throughout nearly every application. Sourced from not only one, but two different Indiana barns, this hand hewn and rough sawn wood is used in a variety of applications including custom cabinetry with a white glaze finish, dark stained window casing, butcher block island countertop and handsome woodwork on the fireplace mantel, range hood, and ceiling. Underfoot, Oak wood flooring is salvaged from a tobacco barn, giving it its unique tone and rich shine that comes only from the unique process of drying and curing tobacco.
Photo Credit: Ashley Avila
Cucine con top in cemento e paraspruzzi in mattoni - Foto e idee per arredare
1
