Cucine con paraspruzzi in granito - Foto e idee per arredare
Filtra anche per:
Budget
Ordina per:Popolari oggi
181 - 200 di 5.138 foto
1 di 2

Our Carmel design-build studio planned a beautiful open-concept layout for this home with a lovely kitchen, adjoining dining area, and a spacious and comfortable living space. We chose a classic blue and white palette in the kitchen, used high-quality appliances, and added plenty of storage spaces to make it a functional, hardworking kitchen. In the adjoining dining area, we added a round table with elegant chairs. The spacious living room comes alive with comfortable furniture and furnishings with fun patterns and textures. A stunning fireplace clad in a natural stone finish creates visual interest. In the powder room, we chose a lovely gray printed wallpaper, which adds a hint of elegance in an otherwise neutral but charming space.
---
Project completed by Wendy Langston's Everything Home interior design firm, which serves Carmel, Zionsville, Fishers, Westfield, Noblesville, and Indianapolis.
For more about Everything Home, see here: https://everythinghomedesigns.com/
To learn more about this project, see here:
https://everythinghomedesigns.com/portfolio/modern-home-at-holliday-farms
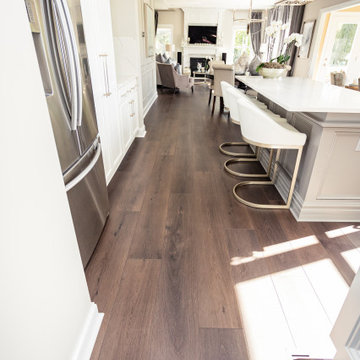
A rich, even, walnut tone with a smooth finish. This versatile color works flawlessly with both modern and classic styles.
Immagine di una grande cucina chic con lavello da incasso, ante in stile shaker, ante bianche, top in granito, paraspruzzi bianco, paraspruzzi in granito, elettrodomestici in acciaio inossidabile, pavimento in vinile, pavimento marrone e top bianco
Immagine di una grande cucina chic con lavello da incasso, ante in stile shaker, ante bianche, top in granito, paraspruzzi bianco, paraspruzzi in granito, elettrodomestici in acciaio inossidabile, pavimento in vinile, pavimento marrone e top bianco

Amos Goldreich Architecture has completed an asymmetric brick extension that celebrates light and modern life for a young family in North London. The new layout gives the family distinct kitchen, dining and relaxation zones, and views to the large rear garden from numerous angles within the home.
The owners wanted to update the property in a way that would maximise the available space and reconnect different areas while leaving them clearly defined. Rather than building the common, open box extension, Amos Goldreich Architecture created distinctly separate yet connected spaces both externally and internally using an asymmetric form united by pale white bricks.
Previously the rear plan of the house was divided into a kitchen, dining room and conservatory. The kitchen and dining room were very dark; the kitchen was incredibly narrow and the late 90’s UPVC conservatory was thermally inefficient. Bringing in natural light and creating views into the garden where the clients’ children often spend time playing were both important elements of the brief. Amos Goldreich Architecture designed a large X by X metre box window in the centre of the sitting room that offers views from both the sitting area and dining table, meaning the clients can keep an eye on the children while working or relaxing.
Amos Goldreich Architecture enlivened and lightened the home by working with materials that encourage the diffusion of light throughout the spaces. Exposed timber rafters create a clever shelving screen, functioning both as open storage and a permeable room divider to maintain the connection between the sitting area and kitchen. A deep blue kitchen with plywood handle detailing creates balance and contrast against the light tones of the pale timber and white walls.
The new extension is clad in white bricks which help to bounce light around the new interiors, emphasise the freshness and newness, and create a clear, distinct separation from the existing part of the late Victorian semi-detached London home. Brick continues to make an impact in the patio area where Amos Goldreich Architecture chose to use Stone Grey brick pavers for their muted tones and durability. A sedum roof spans the entire extension giving a beautiful view from the first floor bedrooms. The sedum roof also acts to encourage biodiversity and collect rainwater.
Continues
Amos Goldreich, Director of Amos Goldreich Architecture says:
“The Framework House was a fantastic project to work on with our clients. We thought carefully about the space planning to ensure we met the brief for distinct zones, while also keeping a connection to the outdoors and others in the space.
“The materials of the project also had to marry with the new plan. We chose to keep the interiors fresh, calm, and clean so our clients could adapt their future interior design choices easily without the need to renovate the space again.”
Clients, Tom and Jennifer Allen say:
“I couldn’t have envisioned having a space like this. It has completely changed the way we live as a family for the better. We are more connected, yet also have our own spaces to work, eat, play, learn and relax.”
“The extension has had an impact on the entire house. When our son looks out of his window on the first floor, he sees a beautiful planted roof that merges with the garden.”
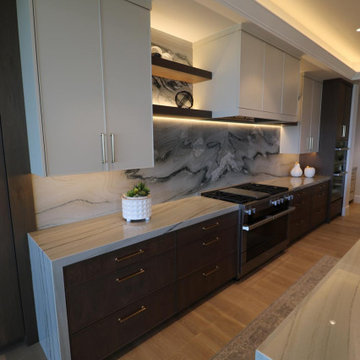
Design-Build complete Home Kitchen & Bathrooms remodel in City of Newport Beach Orange County
Ispirazione per una grande cucina classica con lavello sottopiano, ante in stile shaker, ante bianche, top in granito, paraspruzzi multicolore, paraspruzzi in granito, elettrodomestici in acciaio inossidabile, parquet chiaro, pavimento marrone e top multicolore
Ispirazione per una grande cucina classica con lavello sottopiano, ante in stile shaker, ante bianche, top in granito, paraspruzzi multicolore, paraspruzzi in granito, elettrodomestici in acciaio inossidabile, parquet chiaro, pavimento marrone e top multicolore

Foto di una cucina stile marino di medie dimensioni con lavello da incasso, ante con riquadro incassato, ante bianche, top in granito, paraspruzzi bianco, paraspruzzi in granito, elettrodomestici in acciaio inossidabile, parquet chiaro, pavimento beige e top bianco
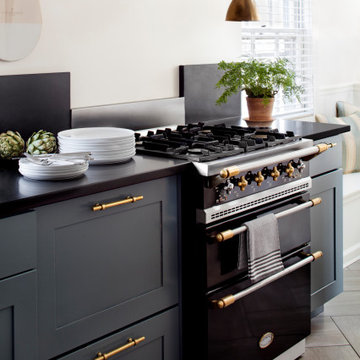
Immagine di una cucina classica di medie dimensioni con lavello a vasca singola, ante in stile shaker, ante blu, top in granito, paraspruzzi nero, paraspruzzi in granito, elettrodomestici da incasso, pavimento in gres porcellanato e top nero
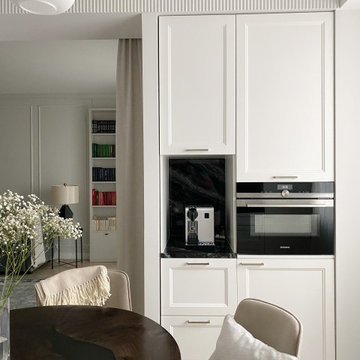
Трехкомнатная квартира на Мичуринском проспекте в Москве.
Стиль - современная классика. На полу инженерная доска Coswic; мрамор, оставшийся от прежнего ремонта. На стенах краска. Двери, встроенная мебель московских фабрик.
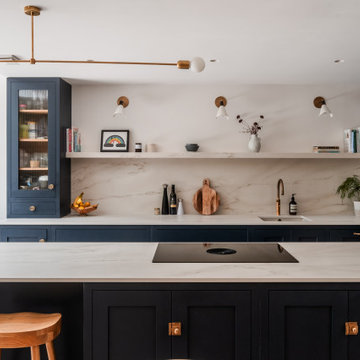
A really stunning example of what can be achieved with our cabinetry - this kitchen has it all
Foto di una cucina tradizionale di medie dimensioni con lavello sottopiano, ante in stile shaker, ante grigie, top in quarzite, paraspruzzi bianco, paraspruzzi in granito, elettrodomestici neri, pavimento in legno massello medio, pavimento marrone e top bianco
Foto di una cucina tradizionale di medie dimensioni con lavello sottopiano, ante in stile shaker, ante grigie, top in quarzite, paraspruzzi bianco, paraspruzzi in granito, elettrodomestici neri, pavimento in legno massello medio, pavimento marrone e top bianco
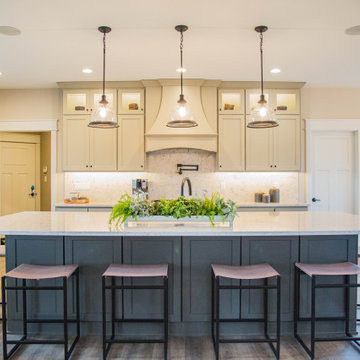
So many custom features in this home's kitchen including an expansive center island with additional storage that can be accessed from both sides, glass faced lit upper cabinets, a walk-in pantry and over the stove faucet.
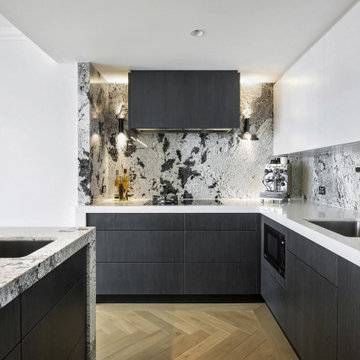
Foto di una cucina minimalista di medie dimensioni con lavello a vasca singola, ante lisce, ante in legno bruno, top in granito, paraspruzzi multicolore, paraspruzzi in granito, elettrodomestici da incasso, parquet chiaro, pavimento giallo e top multicolore
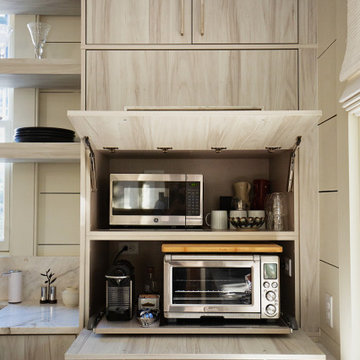
Project Number: M1197
Design/Manufacturer/Installer: Marquis Fine Cabinetry
Collection: Milano
Finish: Rockefeller
Features: Tandem Metal Drawer Box (Standard), Adjustable Legs/Soft Close (Standard), Stainless Steel Toe-Kick
Cabinet/Drawer Extra Options: Touch Latch, Custom Appliance Panels, Floating Shelves, Tip-Ups
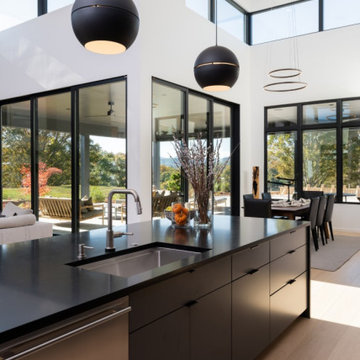
Foto di una grande cucina moderna con lavello sottopiano, ante lisce, ante grigie, top in granito, paraspruzzi nero, paraspruzzi in granito, elettrodomestici in acciaio inossidabile, parquet chiaro, pavimento beige e top nero
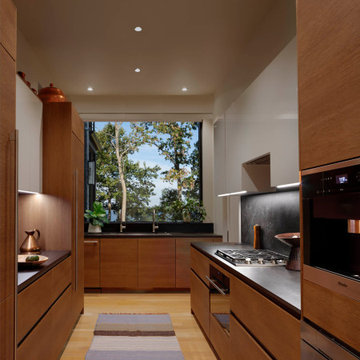
The back kitchen offers a sink with dual faucets, range, oven, and microwave, serving as both a prep area and clean up area.
Ispirazione per una cucina minimalista di medie dimensioni con top in granito, paraspruzzi nero, paraspruzzi in granito, parquet chiaro, pavimento marrone, top nero e soffitto a volta
Ispirazione per una cucina minimalista di medie dimensioni con top in granito, paraspruzzi nero, paraspruzzi in granito, parquet chiaro, pavimento marrone, top nero e soffitto a volta
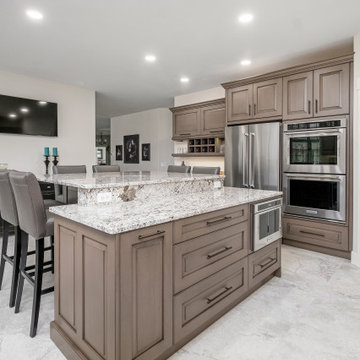
Esempio di una grande cucina tradizionale chiusa con lavello sottopiano, ante con bugna sagomata, ante in legno scuro, top in granito, paraspruzzi bianco, paraspruzzi in granito, elettrodomestici in acciaio inossidabile, pavimento grigio e top bianco

Idee per una grande cucina moderna con lavello sottopiano, ante lisce, ante in legno chiaro, top in granito, paraspruzzi grigio, paraspruzzi in granito, elettrodomestici in acciaio inossidabile, parquet chiaro, pavimento marrone, top grigio e soffitto a volta
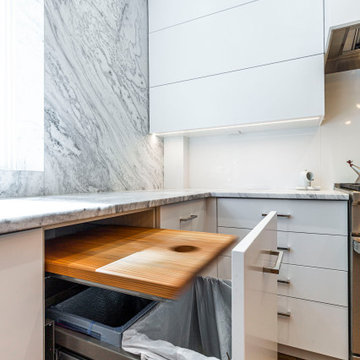
Wonderful modern bright space where aesthetics and functionality have merged to perfection.
Idee per una grande cucina moderna con ante lisce, ante bianche, top in granito, paraspruzzi grigio, paraspruzzi in granito, elettrodomestici da incasso, pavimento in legno massello medio, pavimento marrone e top grigio
Idee per una grande cucina moderna con ante lisce, ante bianche, top in granito, paraspruzzi grigio, paraspruzzi in granito, elettrodomestici da incasso, pavimento in legno massello medio, pavimento marrone e top grigio
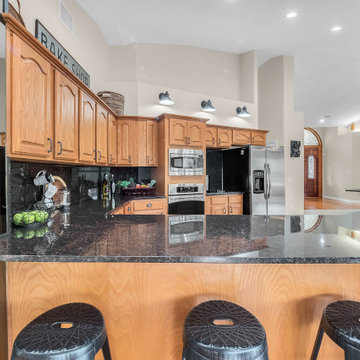
We completely updated this home from the outside to the inside. Every room was touched because the owner wanted to make it very sell-able. Our job was to lighten, brighten and do as many updates as we could on a shoe string budget. We started with the outside and we cleared the lakefront so that the lakefront view was open to the house. We also trimmed the large trees in the front and really opened the house up, before we painted the home and freshen up the landscaping. Inside we painted the house in a white duck color and updated the existing wood trim to a modern white color. We also installed shiplap on the TV wall and white washed the existing Fireplace brick. We installed lighting over the kitchen soffit as well as updated the can lighting. We then updated all 3 bathrooms. We finished it off with custom barn doors in the newly created office as well as the master bedroom. We completed the look with custom furniture!
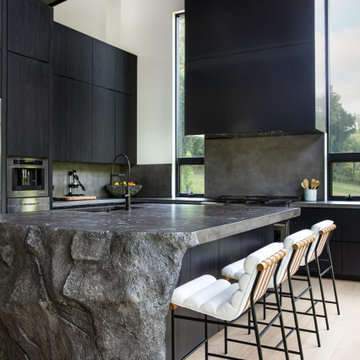
Idee per una grande cucina design con lavello sottopiano, ante lisce, ante nere, top in cemento, paraspruzzi grigio, paraspruzzi in granito, elettrodomestici in acciaio inossidabile, parquet chiaro, pavimento marrone, top grigio e travi a vista
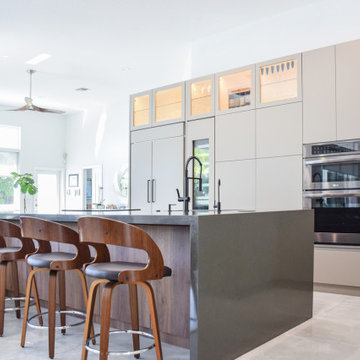
Located in Weston, Florida, this custom designed kitchen opened up the space and became the centerpiece of the house. To take advantage of the potential space within the house, several walls were removed in order to allow for a more functional, yet elegant kitchen to exist within the space. To help create a seamless look within the kitchen, the usage of panel ready appliances and LED filled glass cabinets, attracts attention to the modern simplicity of the design.

Кухня
Авторы | Михаил Топоров | Илья Коршик
Idee per una cucina moderna di medie dimensioni con lavello a vasca singola, ante lisce, ante in legno chiaro, top in granito, paraspruzzi nero, paraspruzzi in granito, elettrodomestici neri, pavimento in legno massello medio, penisola, pavimento rosso e top nero
Idee per una cucina moderna di medie dimensioni con lavello a vasca singola, ante lisce, ante in legno chiaro, top in granito, paraspruzzi nero, paraspruzzi in granito, elettrodomestici neri, pavimento in legno massello medio, penisola, pavimento rosso e top nero
Cucine con paraspruzzi in granito - Foto e idee per arredare
10