Cucine con paraspruzzi in granito e soffitto in perlinato - Foto e idee per arredare
Filtra anche per:
Budget
Ordina per:Popolari oggi
1 - 20 di 49 foto
1 di 3

This Ohana model ATU tiny home is contemporary and sleek, cladded in cedar and metal. The slanted roof and clean straight lines keep this 8x28' tiny home on wheels looking sharp in any location, even enveloped in jungle. Cedar wood siding and metal are the perfect protectant to the elements, which is great because this Ohana model in rainy Pune, Hawaii and also right on the ocean.
A natural mix of wood tones with dark greens and metals keep the theme grounded with an earthiness.
Theres a sliding glass door and also another glass entry door across from it, opening up the center of this otherwise long and narrow runway. The living space is fully equipped with entertainment and comfortable seating with plenty of storage built into the seating. The window nook/ bump-out is also wall-mounted ladder access to the second loft.
The stairs up to the main sleeping loft double as a bookshelf and seamlessly integrate into the very custom kitchen cabinets that house appliances, pull-out pantry, closet space, and drawers (including toe-kick drawers).
A granite countertop slab extends thicker than usual down the front edge and also up the wall and seamlessly cases the windowsill.
The bathroom is clean and polished but not without color! A floating vanity and a floating toilet keep the floor feeling open and created a very easy space to clean! The shower had a glass partition with one side left open- a walk-in shower in a tiny home. The floor is tiled in slate and there are engineered hardwood flooring throughout.

本計画は名古屋市の歴史ある閑静な住宅街にあるマンションのリノベーションのプロジェクトで、夫婦と子ども一人の3人家族のための住宅である。
設計時の要望は大きく2つあり、ダイニングとキッチンが豊かでゆとりある空間にしたいということと、物は基本的には表に見せたくないということであった。
インテリアの基本構成は床をオーク無垢材のフローリング、壁・天井は塗装仕上げとし、その壁の随所に床から天井までいっぱいのオーク無垢材の小幅板が現れる。LDKのある主室は黒いタイルの床に、壁・天井は寒水入りの漆喰塗り、出入口や家具扉のある長手一面をオーク無垢材が7m以上連続する壁とし、キッチン側の壁はワークトップに合わせて御影石としており、各面に異素材が対峙する。洗面室、浴室は壁床をモノトーンの磁器質タイルで統一し、ミニマルで洗練されたイメージとしている。

Esempio di una grande cucina con lavello stile country, ante con bugna sagomata, ante grigie, top in quarzite, paraspruzzi bianco, paraspruzzi in granito, elettrodomestici da incasso, parquet scuro, pavimento marrone, top bianco e soffitto in perlinato
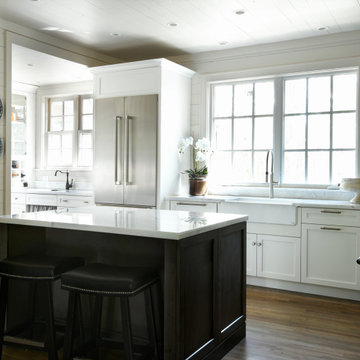
Wonderful modern home overlooking Lake Glenville. Open plan with adjacent butler bar/laundry
Esempio di una cucina classica di medie dimensioni con lavello a doppia vasca, ante con riquadro incassato, ante bianche, top in granito, paraspruzzi bianco, paraspruzzi in granito, elettrodomestici in acciaio inossidabile, pavimento in legno massello medio, pavimento marrone, top bianco e soffitto in perlinato
Esempio di una cucina classica di medie dimensioni con lavello a doppia vasca, ante con riquadro incassato, ante bianche, top in granito, paraspruzzi bianco, paraspruzzi in granito, elettrodomestici in acciaio inossidabile, pavimento in legno massello medio, pavimento marrone, top bianco e soffitto in perlinato
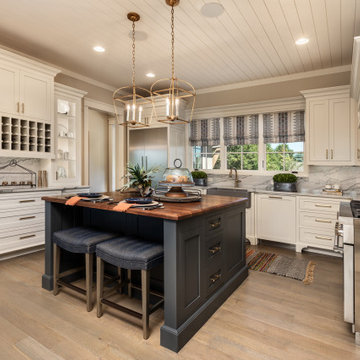
Immagine di una cucina stile rurale con lavello stile country, top in granito, paraspruzzi in granito e soffitto in perlinato
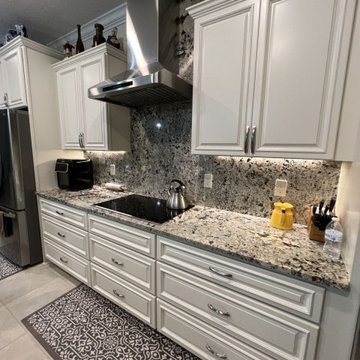
Full kitchen remodel - White York Raised Panel cabinets, White Alaskan granite countertop
Idee per una grande cucina con lavello stile country, ante con bugna sagomata, ante bianche, top in granito, paraspruzzi grigio, paraspruzzi in granito, elettrodomestici in acciaio inossidabile, top bianco e soffitto in perlinato
Idee per una grande cucina con lavello stile country, ante con bugna sagomata, ante bianche, top in granito, paraspruzzi grigio, paraspruzzi in granito, elettrodomestici in acciaio inossidabile, top bianco e soffitto in perlinato
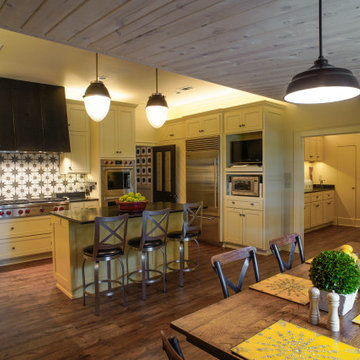
Esempio di una cucina country con top in granito, paraspruzzi in granito, pavimento in vinile, lavello a doppia vasca, ante con riquadro incassato, paraspruzzi nero, pavimento marrone, top nero, soffitto in perlinato e ante gialle
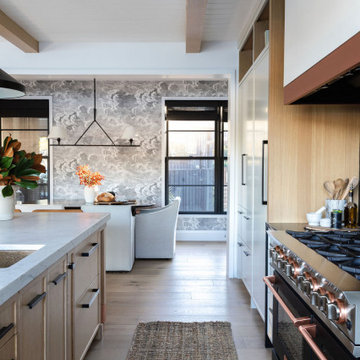
Esempio di una grande cucina stile marinaro con lavello sottopiano, ante lisce, ante in legno chiaro, top in quarzite, paraspruzzi nero, paraspruzzi in granito, elettrodomestici da incasso, top bianco e soffitto in perlinato
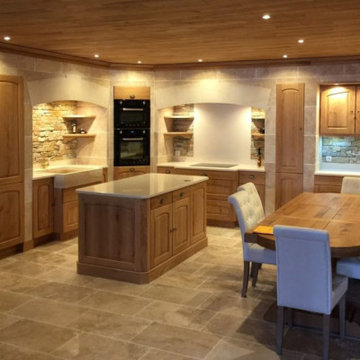
Idee per una grande cucina classica con lavello sottopiano, ante in legno chiaro, top in granito, paraspruzzi bianco, paraspruzzi in granito, elettrodomestici da incasso, pavimento in travertino, pavimento grigio, top bianco e soffitto in perlinato
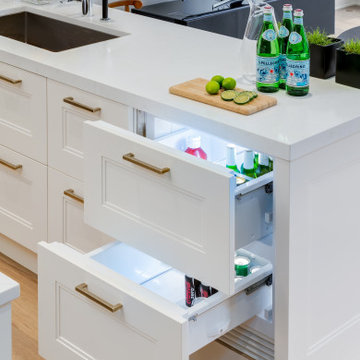
Idee per un'ampia cucina classica con lavello sottopiano, ante a filo, ante bianche, top in granito, paraspruzzi bianco, paraspruzzi in granito, elettrodomestici in acciaio inossidabile, pavimento in legno massello medio, pavimento beige, top bianco e soffitto in perlinato
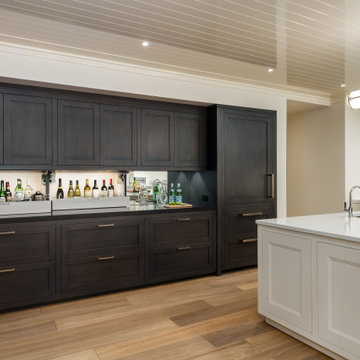
Esempio di un'ampia cucina tradizionale con lavello sottopiano, ante a filo, ante nere, top in granito, paraspruzzi bianco, paraspruzzi in granito, elettrodomestici in acciaio inossidabile, pavimento in legno massello medio, pavimento beige, top bianco e soffitto in perlinato
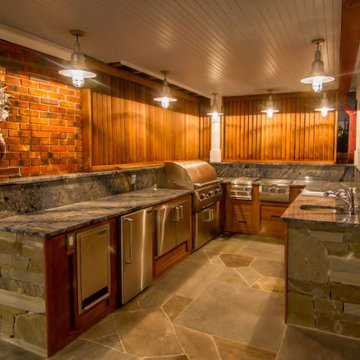
Custom Outside Kitchen & Dining
Immagine di una grande cucina stile marinaro con lavello da incasso, ante a persiana, ante in legno scuro, top in granito, paraspruzzi grigio, paraspruzzi in granito, elettrodomestici in acciaio inossidabile, pavimento in ardesia, pavimento grigio, top grigio e soffitto in perlinato
Immagine di una grande cucina stile marinaro con lavello da incasso, ante a persiana, ante in legno scuro, top in granito, paraspruzzi grigio, paraspruzzi in granito, elettrodomestici in acciaio inossidabile, pavimento in ardesia, pavimento grigio, top grigio e soffitto in perlinato
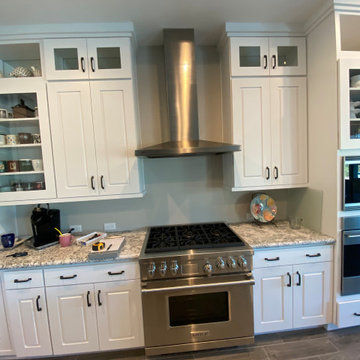
Full Custom Kitchen Remodel with Copper Range Top Hood. Island Addition with Pegasus 4" Granite Counter Top and Deep Basin Sink. White Shaker Custom designed Cabinets. Grey 16" by 6" Cut Stone Flooring. Two Pendant Lights Over Island.
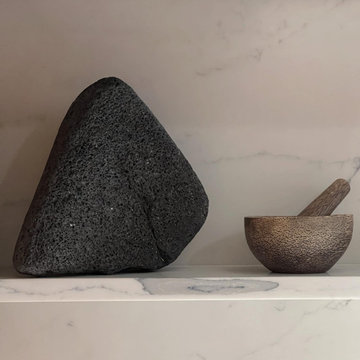
This Ohana model ATU tiny home is contemporary and sleek, cladded in cedar and metal. The slanted roof and clean straight lines keep this 8x28' tiny home on wheels looking sharp in any location, even enveloped in jungle. Cedar wood siding and metal are the perfect protectant to the elements, which is great because this Ohana model in rainy Pune, Hawaii and also right on the ocean.
A natural mix of wood tones with dark greens and metals keep the theme grounded with an earthiness.
Theres a sliding glass door and also another glass entry door across from it, opening up the center of this otherwise long and narrow runway. The living space is fully equipped with entertainment and comfortable seating with plenty of storage built into the seating. The window nook/ bump-out is also wall-mounted ladder access to the second loft.
The stairs up to the main sleeping loft double as a bookshelf and seamlessly integrate into the very custom kitchen cabinets that house appliances, pull-out pantry, closet space, and drawers (including toe-kick drawers).
A granite countertop slab extends thicker than usual down the front edge and also up the wall and seamlessly cases the windowsill.
The bathroom is clean and polished but not without color! A floating vanity and a floating toilet keep the floor feeling open and created a very easy space to clean! The shower had a glass partition with one side left open- a walk-in shower in a tiny home. The floor is tiled in slate and there are engineered hardwood flooring throughout.
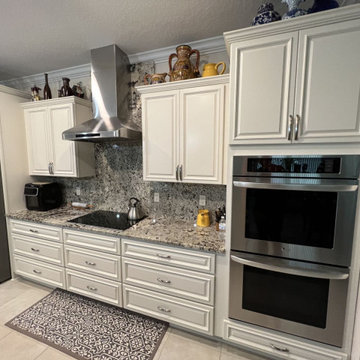
Full kitchen remodel - White York Raised Panel cabinets, White Alaskan granite countertop
Foto di una grande cucina con lavello stile country, ante con bugna sagomata, ante bianche, top in granito, paraspruzzi grigio, paraspruzzi in granito, elettrodomestici in acciaio inossidabile, top bianco e soffitto in perlinato
Foto di una grande cucina con lavello stile country, ante con bugna sagomata, ante bianche, top in granito, paraspruzzi grigio, paraspruzzi in granito, elettrodomestici in acciaio inossidabile, top bianco e soffitto in perlinato
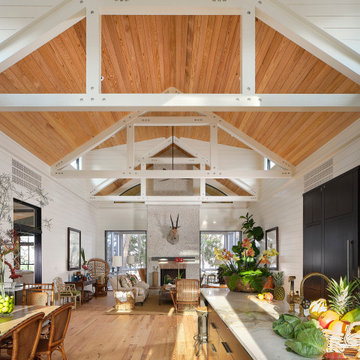
Foto di una cucina stile marino con lavello sottopiano, ante lisce, ante nere, top in granito, paraspruzzi bianco, paraspruzzi in granito, elettrodomestici da incasso, parquet chiaro, pavimento marrone, top bianco e soffitto in perlinato
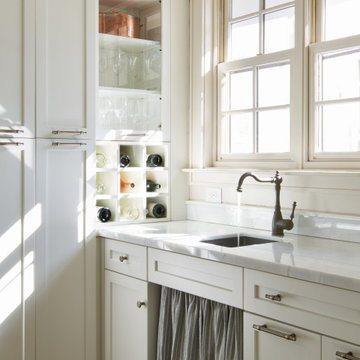
Wonderful modern home overlooking Lake Glenville. Open plan with adjacent butler bar/laundry
Ispirazione per una cucina classica di medie dimensioni con lavello a doppia vasca, ante con riquadro incassato, ante bianche, top in granito, paraspruzzi bianco, paraspruzzi in granito, elettrodomestici in acciaio inossidabile, pavimento in legno massello medio, pavimento marrone, top bianco e soffitto in perlinato
Ispirazione per una cucina classica di medie dimensioni con lavello a doppia vasca, ante con riquadro incassato, ante bianche, top in granito, paraspruzzi bianco, paraspruzzi in granito, elettrodomestici in acciaio inossidabile, pavimento in legno massello medio, pavimento marrone, top bianco e soffitto in perlinato
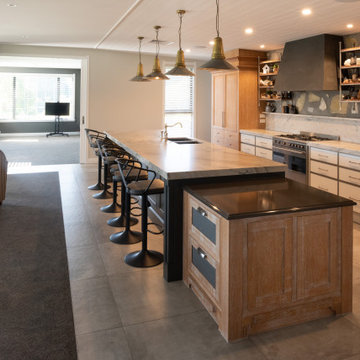
Idee per una grande cucina design con lavello a doppia vasca, ante in stile shaker, ante in legno scuro, top in granito, paraspruzzi grigio, paraspruzzi in granito, elettrodomestici colorati, pavimento con piastrelle in ceramica, pavimento grigio, top grigio e soffitto in perlinato
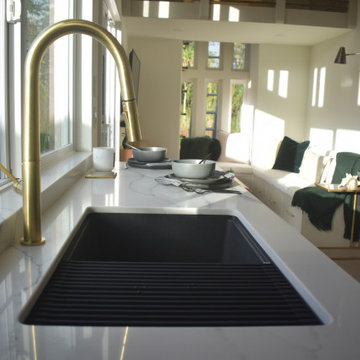
This Ohana model ATU tiny home is contemporary and sleek, cladded in cedar and metal. The slanted roof and clean straight lines keep this 8x28' tiny home on wheels looking sharp in any location, even enveloped in jungle. Cedar wood siding and metal are the perfect protectant to the elements, which is great because this Ohana model in rainy Pune, Hawaii and also right on the ocean.
A natural mix of wood tones with dark greens and metals keep the theme grounded with an earthiness.
Theres a sliding glass door and also another glass entry door across from it, opening up the center of this otherwise long and narrow runway. The living space is fully equipped with entertainment and comfortable seating with plenty of storage built into the seating. The window nook/ bump-out is also wall-mounted ladder access to the second loft.
The stairs up to the main sleeping loft double as a bookshelf and seamlessly integrate into the very custom kitchen cabinets that house appliances, pull-out pantry, closet space, and drawers (including toe-kick drawers).
A granite countertop slab extends thicker than usual down the front edge and also up the wall and seamlessly cases the windowsill.
The bathroom is clean and polished but not without color! A floating vanity and a floating toilet keep the floor feeling open and created a very easy space to clean! The shower had a glass partition with one side left open- a walk-in shower in a tiny home. The floor is tiled in slate and there are engineered hardwood flooring throughout.
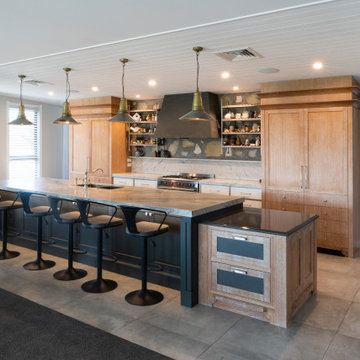
Foto di una grande cucina design con lavello a doppia vasca, ante in stile shaker, ante in legno scuro, top in granito, paraspruzzi grigio, paraspruzzi in granito, elettrodomestici colorati, pavimento con piastrelle in ceramica, pavimento grigio, top grigio e soffitto in perlinato
Cucine con paraspruzzi in granito e soffitto in perlinato - Foto e idee per arredare
1