Cucine con paraspruzzi con piastrelle di cemento - Foto e idee per arredare
Filtra anche per:
Budget
Ordina per:Popolari oggi
1441 - 1460 di 13.111 foto
1 di 2
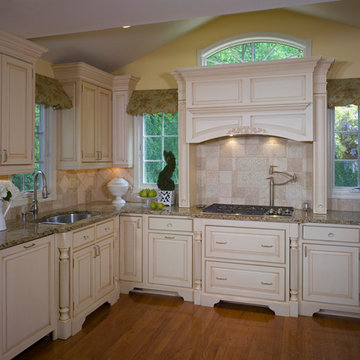
Photo by David Van Scott
Foto di una cucina ad U contemporanea con lavello sottopiano, ante con bugna sagomata, ante bianche, top in marmo, paraspruzzi multicolore, paraspruzzi con piastrelle di cemento, pavimento in bambù, pavimento marrone e top multicolore
Foto di una cucina ad U contemporanea con lavello sottopiano, ante con bugna sagomata, ante bianche, top in marmo, paraspruzzi multicolore, paraspruzzi con piastrelle di cemento, pavimento in bambù, pavimento marrone e top multicolore

Space under the stairs was maximized by creating a niche with plenty of storage and display space.
Foto di una grande cucina tradizionale con lavello da incasso, ante lisce, ante bianche, top in quarzo composito, paraspruzzi multicolore, paraspruzzi con piastrelle di cemento, elettrodomestici in acciaio inossidabile, pavimento con piastrelle in ceramica, pavimento multicolore e top grigio
Foto di una grande cucina tradizionale con lavello da incasso, ante lisce, ante bianche, top in quarzo composito, paraspruzzi multicolore, paraspruzzi con piastrelle di cemento, elettrodomestici in acciaio inossidabile, pavimento con piastrelle in ceramica, pavimento multicolore e top grigio
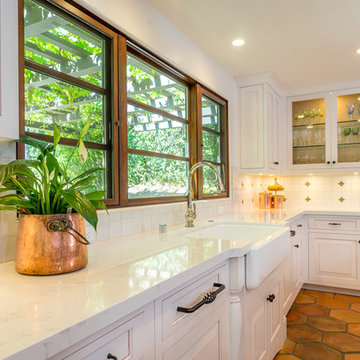
A contemporary kitchen renovation in Westlake Village. The neatly groomed silhouette of white Cambria Torquay countertops glides seamlessly through this Spanish-style kitchen. Jeld Wen picture windows with push-out casements drench the room in natural light. Details such as a classic farmhouse sink and Talavera tiles bring a provincial flair to the contemporary design. Painted white raised-panel DeWils cabinets are finished with wrought steel hardware for a look that is unexpected and pleasing to the eye.
Photographer: Tom Clary
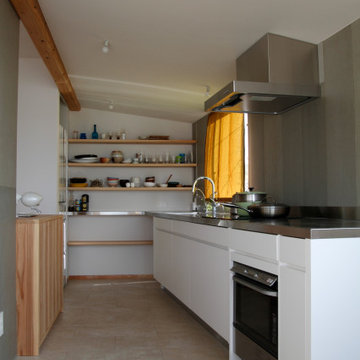
セミオーダーキッチン
Immagine di una piccola cucina lineare scandinava chiusa con lavello integrato, top in acciaio inossidabile, paraspruzzi bianco, paraspruzzi con piastrelle di cemento, pavimento in gres porcellanato, pavimento beige, top bianco e travi a vista
Immagine di una piccola cucina lineare scandinava chiusa con lavello integrato, top in acciaio inossidabile, paraspruzzi bianco, paraspruzzi con piastrelle di cemento, pavimento in gres porcellanato, pavimento beige, top bianco e travi a vista
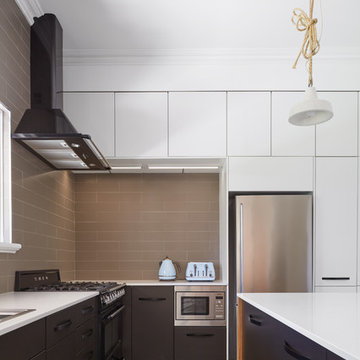
Douglas Mark Black
Idee per un cucina con isola centrale design con lavello da incasso, ante lisce, ante nere, paraspruzzi marrone, paraspruzzi con piastrelle di cemento, elettrodomestici in acciaio inossidabile, pavimento beige e top bianco
Idee per un cucina con isola centrale design con lavello da incasso, ante lisce, ante nere, paraspruzzi marrone, paraspruzzi con piastrelle di cemento, elettrodomestici in acciaio inossidabile, pavimento beige e top bianco
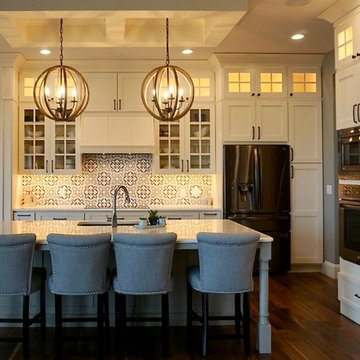
Jen Jones
Immagine di una grande cucina classica con lavello sottopiano, ante in stile shaker, ante bianche, top in quarzo composito, paraspruzzi multicolore, paraspruzzi con piastrelle di cemento, elettrodomestici in acciaio inossidabile e pavimento in legno massello medio
Immagine di una grande cucina classica con lavello sottopiano, ante in stile shaker, ante bianche, top in quarzo composito, paraspruzzi multicolore, paraspruzzi con piastrelle di cemento, elettrodomestici in acciaio inossidabile e pavimento in legno massello medio
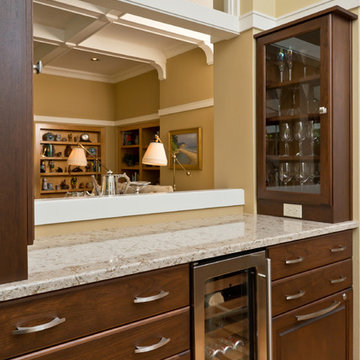
Engage Photo and Video
Esempio di una cucina chic chiusa e di medie dimensioni con ante con bugna sagomata, ante bianche, top in quarzo composito, elettrodomestici in acciaio inossidabile, parquet chiaro, lavello sottopiano, paraspruzzi multicolore e paraspruzzi con piastrelle di cemento
Esempio di una cucina chic chiusa e di medie dimensioni con ante con bugna sagomata, ante bianche, top in quarzo composito, elettrodomestici in acciaio inossidabile, parquet chiaro, lavello sottopiano, paraspruzzi multicolore e paraspruzzi con piastrelle di cemento
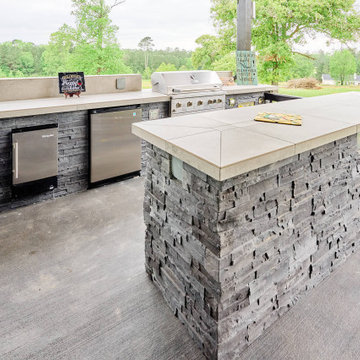
This is a fully renovated farmhouse, where the big formats, classic and country style get together to set this amazing views.
Idee per una grande cucina ad U country con lavello da incasso, ante nere, top piastrellato, paraspruzzi grigio, paraspruzzi con piastrelle di cemento, elettrodomestici in acciaio inossidabile, pavimento in cemento, 2 o più isole, pavimento nero e top grigio
Idee per una grande cucina ad U country con lavello da incasso, ante nere, top piastrellato, paraspruzzi grigio, paraspruzzi con piastrelle di cemento, elettrodomestici in acciaio inossidabile, pavimento in cemento, 2 o più isole, pavimento nero e top grigio

Louisa, San Clemente Coastal Modern Architecture
The brief for this modern coastal home was to create a place where the clients and their children and their families could gather to enjoy all the beauty of living in Southern California. Maximizing the lot was key to unlocking the potential of this property so the decision was made to excavate the entire property to allow natural light and ventilation to circulate through the lower level of the home.
A courtyard with a green wall and olive tree act as the lung for the building as the coastal breeze brings fresh air in and circulates out the old through the courtyard.
The concept for the home was to be living on a deck, so the large expanse of glass doors fold away to allow a seamless connection between the indoor and outdoors and feeling of being out on the deck is felt on the interior. A huge cantilevered beam in the roof allows for corner to completely disappear as the home looks to a beautiful ocean view and Dana Point harbor in the distance. All of the spaces throughout the home have a connection to the outdoors and this creates a light, bright and healthy environment.
Passive design principles were employed to ensure the building is as energy efficient as possible. Solar panels keep the building off the grid and and deep overhangs help in reducing the solar heat gains of the building. Ultimately this home has become a place that the families can all enjoy together as the grand kids create those memories of spending time at the beach.
Images and Video by Aandid Media.
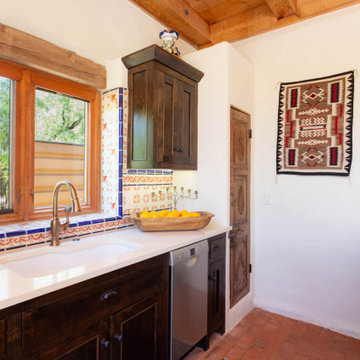
Idee per una piccola cucina rustica con lavello sottopiano, ante in stile shaker, ante in legno bruno, top in quarzo composito, paraspruzzi multicolore, paraspruzzi con piastrelle di cemento, elettrodomestici in acciaio inossidabile, pavimento in mattoni, top beige e soffitto in legno
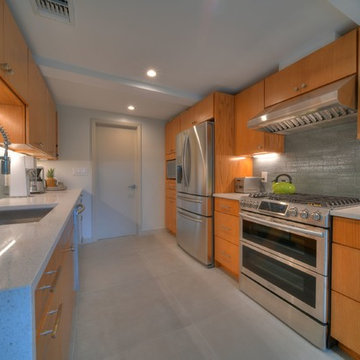
A gas range is the lead guitarist in this stunning transformation.
Immagine di una cucina parallela moderna chiusa e di medie dimensioni con lavello sottopiano, ante lisce, ante in legno scuro, top in pietra calcarea, paraspruzzi grigio, paraspruzzi con piastrelle di cemento, elettrodomestici in acciaio inossidabile, pavimento in cemento, nessuna isola, pavimento grigio e top beige
Immagine di una cucina parallela moderna chiusa e di medie dimensioni con lavello sottopiano, ante lisce, ante in legno scuro, top in pietra calcarea, paraspruzzi grigio, paraspruzzi con piastrelle di cemento, elettrodomestici in acciaio inossidabile, pavimento in cemento, nessuna isola, pavimento grigio e top beige
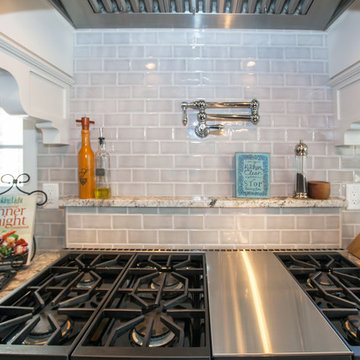
This traditional kitchen design is packed with features that will make it the center of this home. The white perimeter kitchen cabinets include glass front upper cabinets with in cabinet lighting. A matching mantel style hood frames the large Wolf oven and range. This is contrasted by the gray island cabinetry topped with a wood countertop. The walk in pantry includes matching cabinetry with plenty of storage space and a custom pantry door. A built in Wolf coffee station, undercounter wine refrigerator, and convection oven make this the perfect space to cook, socialize, or relax with family and friends.
Photos by Susan Hagstrom
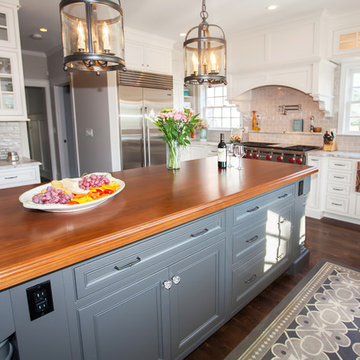
This traditional kitchen design is packed with features that will make it the center of this home. The white perimeter kitchen cabinets include glass front upper cabinets with in cabinet lighting. A matching mantel style hood frames the large Wolf oven and range. This is contrasted by the gray island cabinetry topped with a wood countertop. The walk in pantry includes matching cabinetry with plenty of storage space and a custom pantry door. A built in Wolf coffee station, undercounter wine refrigerator, and convection oven make this the perfect space to cook, socialize, or relax with family and friends.
Photos by Susan Hagstrom
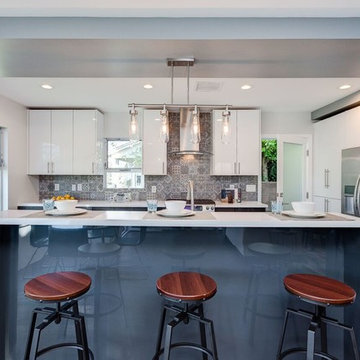
Immagine di una cucina moderna di medie dimensioni con ante lisce, ante bianche, top in quarzo composito, paraspruzzi grigio, paraspruzzi con piastrelle di cemento, elettrodomestici in acciaio inossidabile, parquet scuro e lavello a doppia vasca
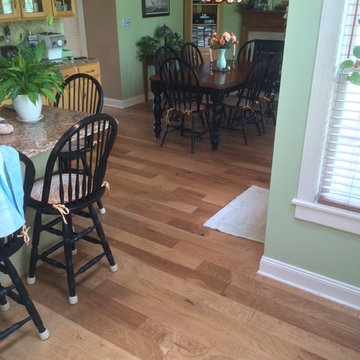
This project was a glue down pre-finished engineered hand scrape hickory hardwood from Shaw Floors. This was installed in the kitchen, kitchen nook/dining area, hallway and entry flyer of the Freehold residence.
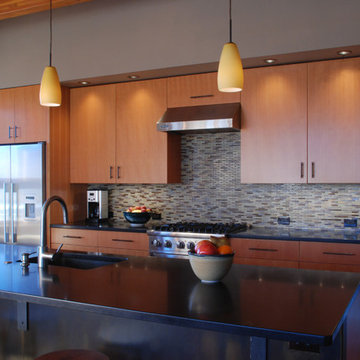
Kitchen with fir cabinets, granite countertop, and blackened-steel face on island. Photo: William Sarjeant
Idee per una grande cucina moderna con ante lisce, ante in legno bruno, top in granito e paraspruzzi con piastrelle di cemento
Idee per una grande cucina moderna con ante lisce, ante in legno bruno, top in granito e paraspruzzi con piastrelle di cemento
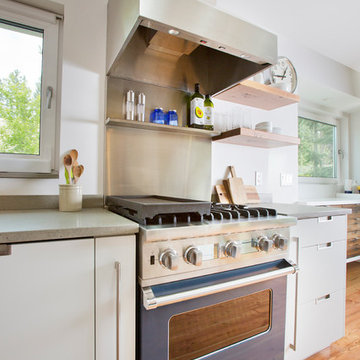
A modern kitchen that blends natural finishes with white painted cabinets. 100 year old barn wood on the back of the island and the front of the dinning hutch. Reclaimed fir floating shelves. Concrete counters to both the island and perimeter wall.

Fredrik Brauer
Foto di una cucina moderna di medie dimensioni con lavello a vasca singola, ante lisce, ante in legno chiaro, top in superficie solida, paraspruzzi bianco, paraspruzzi con piastrelle di cemento, elettrodomestici in acciaio inossidabile, parquet chiaro, pavimento marrone, top bianco e soffitto a volta
Foto di una cucina moderna di medie dimensioni con lavello a vasca singola, ante lisce, ante in legno chiaro, top in superficie solida, paraspruzzi bianco, paraspruzzi con piastrelle di cemento, elettrodomestici in acciaio inossidabile, parquet chiaro, pavimento marrone, top bianco e soffitto a volta

Coastal modern style kitchen remodeling with hand-picked appliances.
Esempio di una cucina moderna di medie dimensioni con lavello a vasca singola, ante bianche, top in quarzite, paraspruzzi bianco, paraspruzzi con piastrelle di cemento, elettrodomestici in acciaio inossidabile, pavimento con piastrelle in ceramica, pavimento marrone, top grigio e soffitto in legno
Esempio di una cucina moderna di medie dimensioni con lavello a vasca singola, ante bianche, top in quarzite, paraspruzzi bianco, paraspruzzi con piastrelle di cemento, elettrodomestici in acciaio inossidabile, pavimento con piastrelle in ceramica, pavimento marrone, top grigio e soffitto in legno
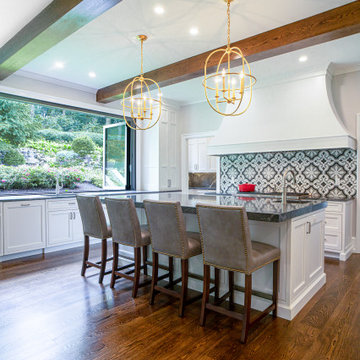
In this beautiful French Manor style home, we renovated the kitchen and butler’s pantry and created an office space and wet bar in a hallway. The black granite countertops and white cabinets are beautifully offset by black and gray mosaic backsplash behind the range and gold pendant lighting over the island. The huge window opens like an accordion, sliding completely open to the back garden. An arched doorway leads to an office and wet bar hallway, topped with a barrel ceiling and recessed lighting.
Rudloff Custom Builders has won Best of Houzz for Customer Service in 2014, 2015 2016, 2017, 2019, and 2020. We also were voted Best of Design in 2016, 2017, 2018, 2019 and 2020, which only 2% of professionals receive. Rudloff Custom Builders has been featured on Houzz in their Kitchen of the Week, What to Know About Using Reclaimed Wood in the Kitchen as well as included in their Bathroom WorkBook article. We are a full service, certified remodeling company that covers all of the Philadelphia suburban area. This business, like most others, developed from a friendship of young entrepreneurs who wanted to make a difference in their clients’ lives, one household at a time. This relationship between partners is much more than a friendship. Edward and Stephen Rudloff are brothers who have renovated and built custom homes together paying close attention to detail. They are carpenters by trade and understand concept and execution. Rudloff Custom Builders will provide services for you with the highest level of professionalism, quality, detail, punctuality and craftsmanship, every step of the way along our journey together.
Specializing in residential construction allows us to connect with our clients early in the design phase to ensure that every detail is captured as you imagined. One stop shopping is essentially what you will receive with Rudloff Custom Builders from design of your project to the construction of your dreams, executed by on-site project managers and skilled craftsmen. Our concept: envision our client’s ideas and make them a reality. Our mission: CREATING LIFETIME RELATIONSHIPS BUILT ON TRUST AND INTEGRITY.
Photo credit: Damian Hoffman
Cucine con paraspruzzi con piastrelle di cemento - Foto e idee per arredare
73