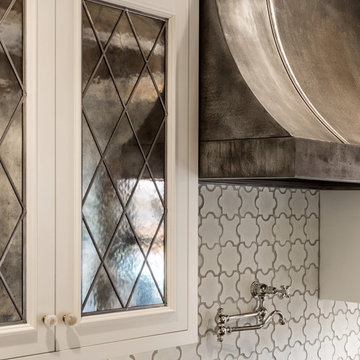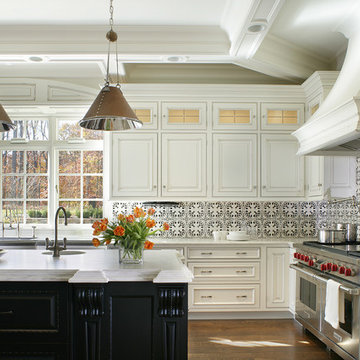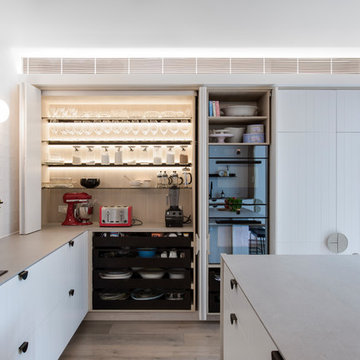Cucine a L con paraspruzzi con piastrelle di cemento - Foto e idee per arredare
Filtra anche per:
Budget
Ordina per:Popolari oggi
1 - 20 di 4.449 foto
1 di 3

Cabinets were updated with an amazing green paint color, the layout was reconfigured, and beautiful nature-themed textures were added throughout. The bold cabinet color, rich wood finishes, and warm metal tones featured in this kitchen are second to none!
Cabinetry Color: Rainy Afternoon by Benjamin Moore
Walls: Revere Pewter by Benjamin Moore
Island and shelves: Knotty Alder in "Winter" stain
Photo credit: Picture Perfect House

Shaker kitchen cabinets painted in Farrow & Ball Hague blue with antique brass knobs, pulls and catches. The worktop is Arabescato Corcia Marble. A wall of tall cabinets feature a double larder, double integrated oven and integrated fridge/freezer. A shaker double ceramic sink with polished nickel mixer tap and a Quooker boiling water tap sit in the perimeter run of cabinets with a Bert & May Majadas tile splash back topped off with a floating oak shelf. An induction hob sits on the island with three hanging pendant lights. Two moulded dark blue bar stools provide seating at the overhang worktop breakfast bar. The flooring is dark oak parquet.
Photographer - Charlie O'Beirne

Idee per una cucina chic di medie dimensioni con lavello stile country, ante in stile shaker, ante bianche, paraspruzzi grigio, paraspruzzi con piastrelle di cemento, elettrodomestici in acciaio inossidabile, parquet scuro, top in marmo e pavimento marrone

See https://blackandmilk.co.uk/interior-design-portfolio/ for more details.

Louisa, San Clemente Coastal Modern Architecture
The brief for this modern coastal home was to create a place where the clients and their children and their families could gather to enjoy all the beauty of living in Southern California. Maximizing the lot was key to unlocking the potential of this property so the decision was made to excavate the entire property to allow natural light and ventilation to circulate through the lower level of the home.
A courtyard with a green wall and olive tree act as the lung for the building as the coastal breeze brings fresh air in and circulates out the old through the courtyard.
The concept for the home was to be living on a deck, so the large expanse of glass doors fold away to allow a seamless connection between the indoor and outdoors and feeling of being out on the deck is felt on the interior. A huge cantilevered beam in the roof allows for corner to completely disappear as the home looks to a beautiful ocean view and Dana Point harbor in the distance. All of the spaces throughout the home have a connection to the outdoors and this creates a light, bright and healthy environment.
Passive design principles were employed to ensure the building is as energy efficient as possible. Solar panels keep the building off the grid and and deep overhangs help in reducing the solar heat gains of the building. Ultimately this home has become a place that the families can all enjoy together as the grand kids create those memories of spending time at the beach.
Images and Video by Aandid Media.

Immagine di una grande cucina country con lavello stile country, ante in stile shaker, ante in legno chiaro, top in quarzo composito, paraspruzzi bianco, paraspruzzi con piastrelle di cemento, elettrodomestici in acciaio inossidabile, parquet chiaro, 2 o più isole e top bianco

House in Balinese Style, complete remodel
Foto di una grande cucina stile marinaro con lavello sottopiano, ante lisce, ante in legno scuro, top in saponaria, paraspruzzi beige, paraspruzzi con piastrelle di cemento, elettrodomestici in acciaio inossidabile, pavimento con piastrelle in ceramica, pavimento beige e top grigio
Foto di una grande cucina stile marinaro con lavello sottopiano, ante lisce, ante in legno scuro, top in saponaria, paraspruzzi beige, paraspruzzi con piastrelle di cemento, elettrodomestici in acciaio inossidabile, pavimento con piastrelle in ceramica, pavimento beige e top grigio

Ispirazione per una grande cucina minimalista con lavello a doppia vasca, ante lisce, top in cemento, paraspruzzi nero, paraspruzzi con piastrelle di cemento, elettrodomestici da incasso, parquet chiaro, pavimento marrone e top nero

Photo by: Michele Lee Wilson
Idee per una cucina classica con ante in stile shaker, ante blu, top in quarzo composito, paraspruzzi con piastrelle di cemento, top bianco, lavello sottopiano, paraspruzzi multicolore, elettrodomestici in acciaio inossidabile, parquet chiaro, penisola e pavimento beige
Idee per una cucina classica con ante in stile shaker, ante blu, top in quarzo composito, paraspruzzi con piastrelle di cemento, top bianco, lavello sottopiano, paraspruzzi multicolore, elettrodomestici in acciaio inossidabile, parquet chiaro, penisola e pavimento beige

Foto di una cucina minimal di medie dimensioni con lavello sottopiano, ante lisce, ante blu, top in quarzo composito, paraspruzzi multicolore, paraspruzzi con piastrelle di cemento, elettrodomestici in acciaio inossidabile, pavimento in cementine, pavimento grigio e top bianco

Idee per una grande cucina eclettica con ante lisce, ante blu, elettrodomestici in acciaio inossidabile, parquet scuro, pavimento marrone, top bianco, paraspruzzi grigio e paraspruzzi con piastrelle di cemento

Modern studio apartment for the young girl.
Idee per una piccola cucina moderna con lavello a vasca singola, ante lisce, ante bianche, top in quarzite, paraspruzzi grigio, paraspruzzi con piastrelle di cemento, pavimento con piastrelle in ceramica, nessuna isola, pavimento grigio, elettrodomestici in acciaio inossidabile e top grigio
Idee per una piccola cucina moderna con lavello a vasca singola, ante lisce, ante bianche, top in quarzite, paraspruzzi grigio, paraspruzzi con piastrelle di cemento, pavimento con piastrelle in ceramica, nessuna isola, pavimento grigio, elettrodomestici in acciaio inossidabile e top grigio

Large professional-grade kitchen with white and black cabinetry and open shelving in a naturally finished walnut wood.
Ispirazione per una grande cucina chic con lavello sottopiano, ante in stile shaker, elettrodomestici in acciaio inossidabile, parquet scuro, pavimento marrone, top bianco, ante nere, top in quarzite, paraspruzzi nero e paraspruzzi con piastrelle di cemento
Ispirazione per una grande cucina chic con lavello sottopiano, ante in stile shaker, elettrodomestici in acciaio inossidabile, parquet scuro, pavimento marrone, top bianco, ante nere, top in quarzite, paraspruzzi nero e paraspruzzi con piastrelle di cemento

Immagine di una cucina tradizionale chiusa e di medie dimensioni con lavello stile country, ante con riquadro incassato, ante bianche, top in marmo, paraspruzzi bianco, paraspruzzi con piastrelle di cemento, elettrodomestici da incasso, pavimento in gres porcellanato, pavimento grigio e top multicolore

Ispirazione per una cucina chic di medie dimensioni con ante con riquadro incassato, ante bianche, paraspruzzi multicolore, paraspruzzi con piastrelle di cemento, elettrodomestici in acciaio inossidabile, parquet chiaro, pavimento beige, lavello sottopiano e top in quarzite

Morris County, NJ - Traditional - Kitchen Designed by The Hammer & Nail Inc.
Photography by Peter Rymwid
Luxuriously cool and collected, this transitional masterpiece leaves nothing to be desired.
http://thehammerandnail.com
#BartLidsky #HNdesigns #KitchenDesign

Opened galley style kitchen to family room. Custom and purchased cabinet combo.
Idee per una piccola cucina boho chic con lavello da incasso, ante in stile shaker, ante bianche, top in granito, paraspruzzi beige, paraspruzzi con piastrelle di cemento, elettrodomestici in acciaio inossidabile e pavimento in gres porcellanato
Idee per una piccola cucina boho chic con lavello da incasso, ante in stile shaker, ante bianche, top in granito, paraspruzzi beige, paraspruzzi con piastrelle di cemento, elettrodomestici in acciaio inossidabile e pavimento in gres porcellanato

An original Sandy Cohen design mid-century house in Laurelhurst neighborhood in Seattle. The house was originally built for illustrator Irwin Caplan, known for the "Famous Last Words" comic strip in the Saturday Evening Post. The residence was recently bought from Caplan’s estate by new owners, who found that it ultimately needed both cosmetic and functional upgrades. A renovation led by SHED lightly reorganized the interior so that the home’s midcentury character can shine.
LEICHT Seattle cabinet in frosty white c-channel in alum color. Wrap in custom VG Fir panel.
DWELL Magazine article
Design by SHED Architecture & Design
Photography by: Rafael Soldi

Foto di una piccola cucina moderna con lavello sottopiano, ante nere, top in quarzo composito, paraspruzzi bianco, paraspruzzi con piastrelle di cemento, elettrodomestici in acciaio inossidabile, pavimento con piastrelle in ceramica, penisola, pavimento grigio e top bianco

Clean lines conceal a cleverly hidden appliance cabinet.
Image: Nicole England
Esempio di una cucina design di medie dimensioni con lavello a doppia vasca, ante bianche, top in vetro riciclato, paraspruzzi bianco, paraspruzzi con piastrelle di cemento, elettrodomestici neri, pavimento in legno massello medio e top grigio
Esempio di una cucina design di medie dimensioni con lavello a doppia vasca, ante bianche, top in vetro riciclato, paraspruzzi bianco, paraspruzzi con piastrelle di cemento, elettrodomestici neri, pavimento in legno massello medio e top grigio
Cucine a L con paraspruzzi con piastrelle di cemento - Foto e idee per arredare
1